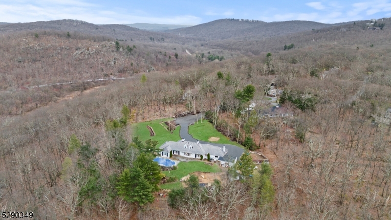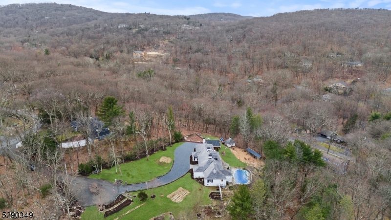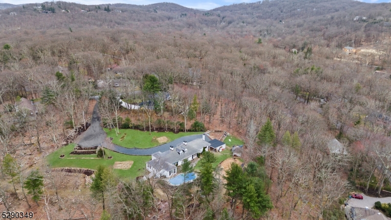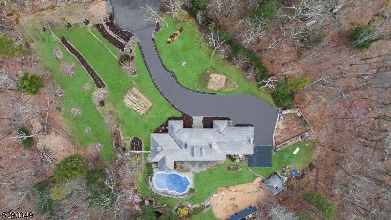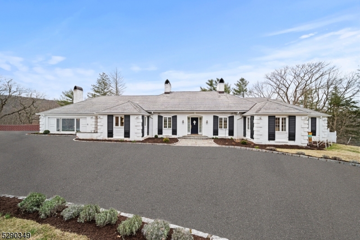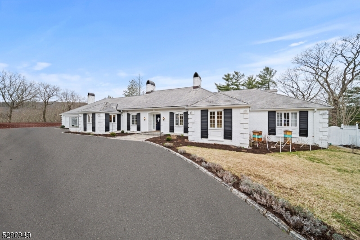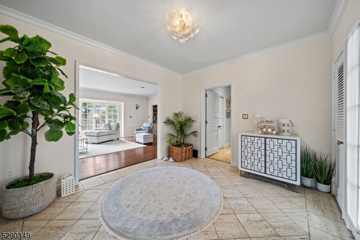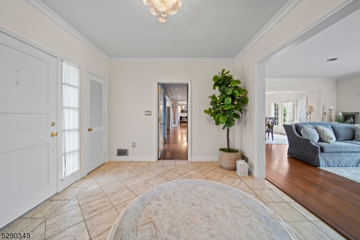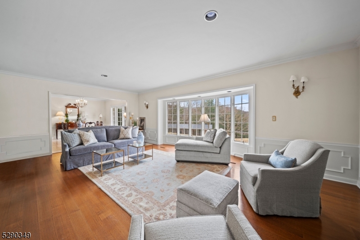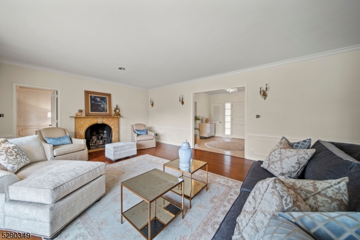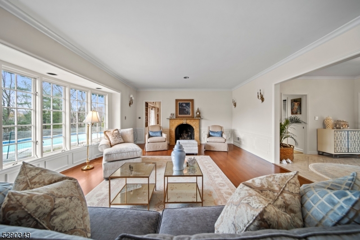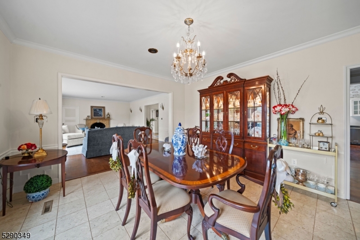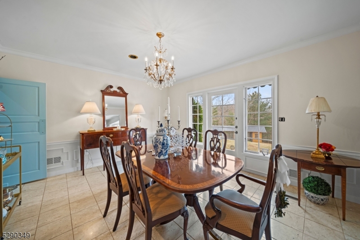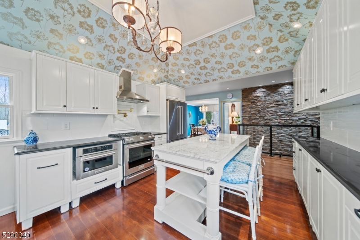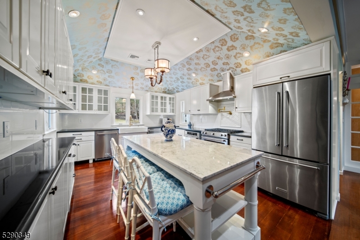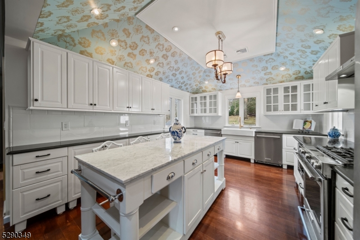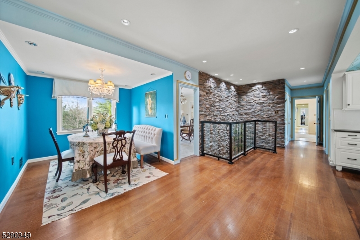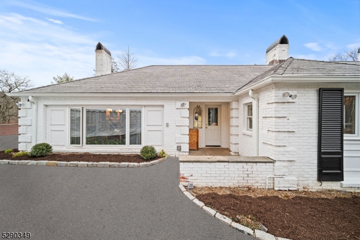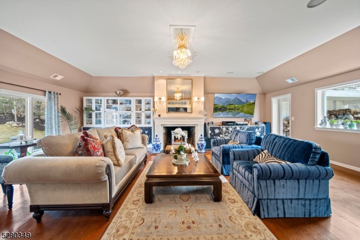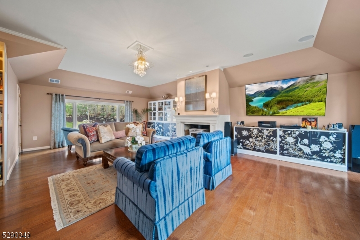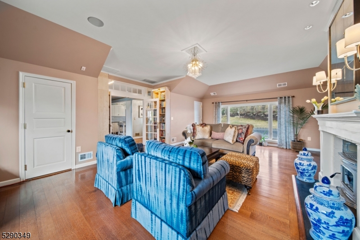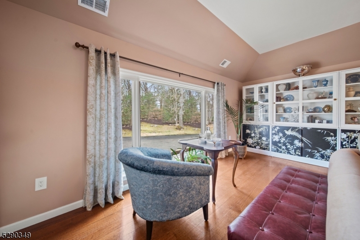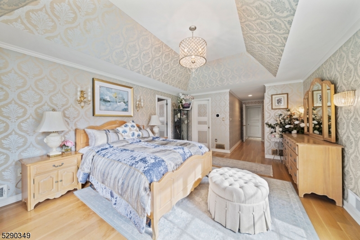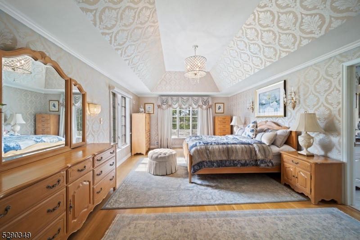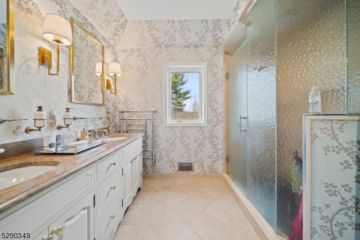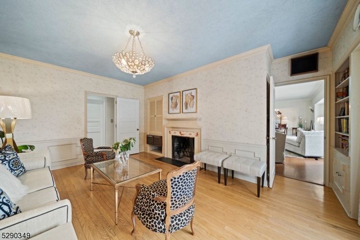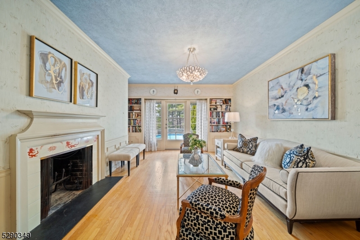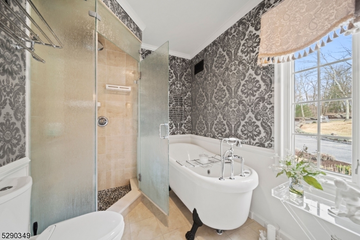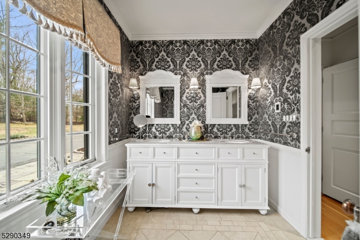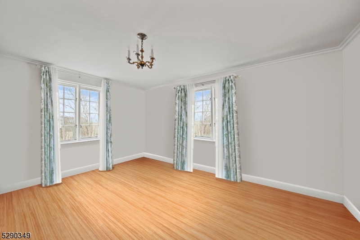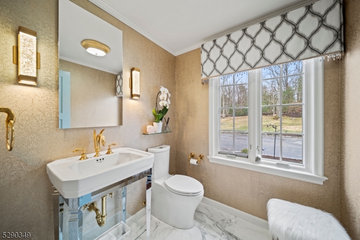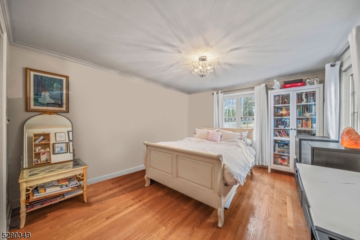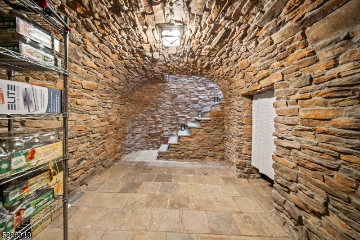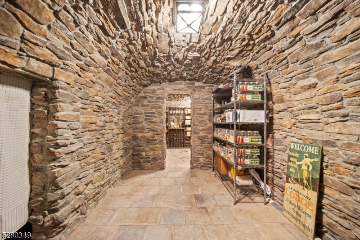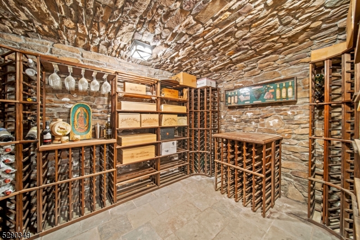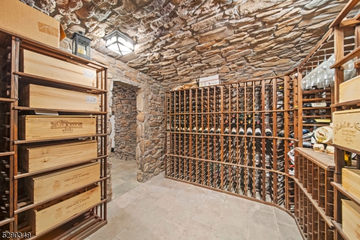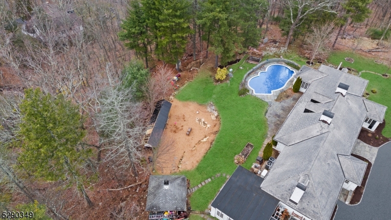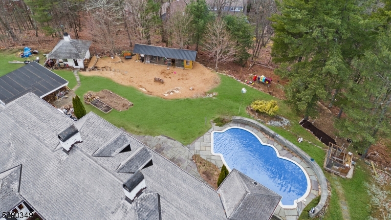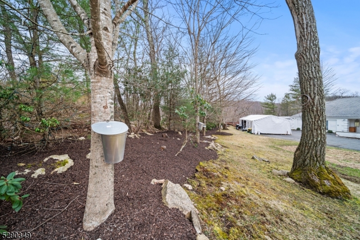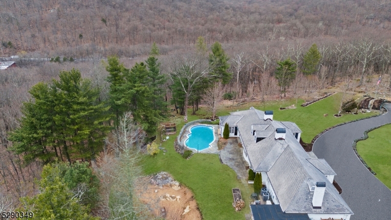18 Pepperidge Tree Ter | Kinnelon Boro
Experience complete seclusion in this renovated Mid-Century Country French Ranch located on a Mini Estate/Park-Like property bordering unbuildable State Land in highly sought-after Smoke Rise section of Kinnelon less than 35 minutes from NYC! Featuring a blend of Modern updates and an Open-Concept Floorplan including a massive Living Room with Bay Windows & Marble Fireplace, elegant Formal Dining Room & gorgeous Hardwood Floors all-throughout. A Brand New Luxury Kitchen boasts Granite Countertops, Stainless Steel appliances, Brass Pot-Filler, custom Cabinets & Breakfast Nook. Breeze through the French Doors to find an awe-inspiring 12ft ceiling Great Room with Woodburning Stove & outdoor access. Primary Suite offers Trey Ceilings, a remodeled En-Suite Bathroom with Heated Floors, Dual-Vanity Sink, Steam Shower & Walk-in Closet. Three additional spacious Bedrooms are complete with access to a Full Bath. Descend to the Basement to find a 1,000+ bottle stone subterranean Wine Cellar. Whether you're drinking coffee watching the morning sun in your PJs, gazing at the sunset over the mountains or swimming in your Saltwater In-ground Pool, this is your PRIVATE OASIS GET AWAY! Property offers 3 Gardens, 80+ Maple trees ideal for brewing maple syrup, a Dog Run (8x32Ft), a Potters Hut (12x12Ft), Pavor-Patio & Outdoor Firepit. Smoke Rise community offers its own gigantic private Lake & Beach, Dining, Sports Bar, Tennis Court, Hiking trails, Horseback riding & 24/7 Gated Security. GSMLS 3924506
Directions to property: Gravel Hill Rd, Green Hill Rd, Pepperidge Tree Ln, Pepperidge Tree Ter. USE GPS.

