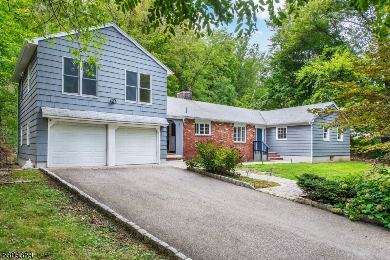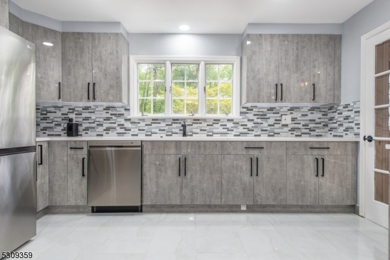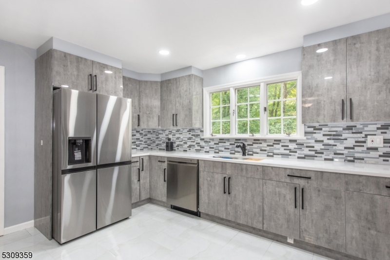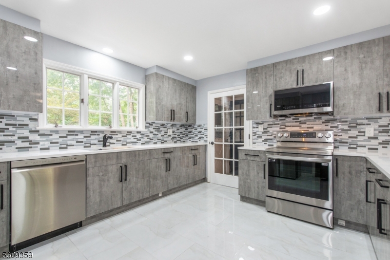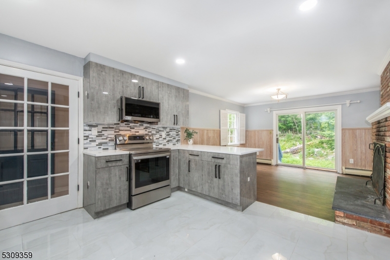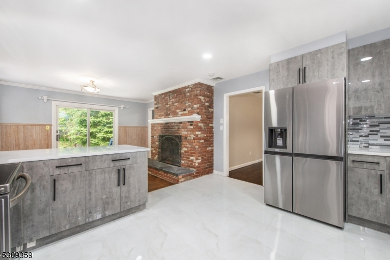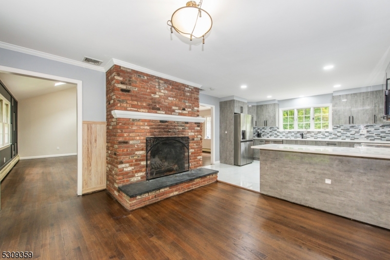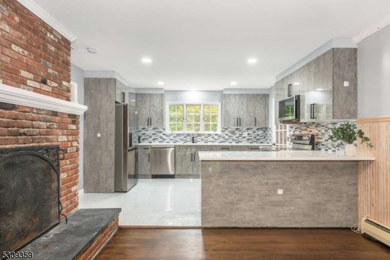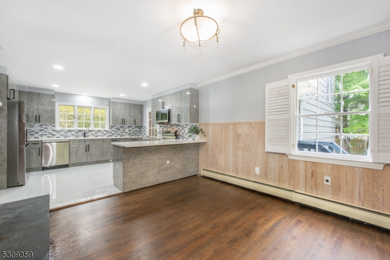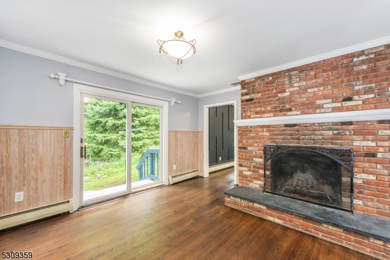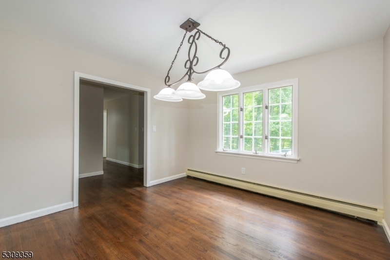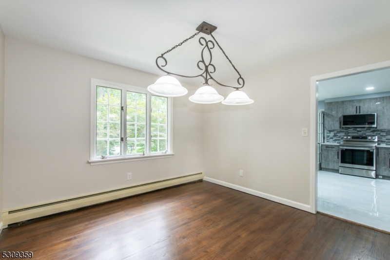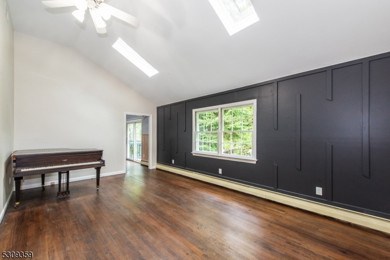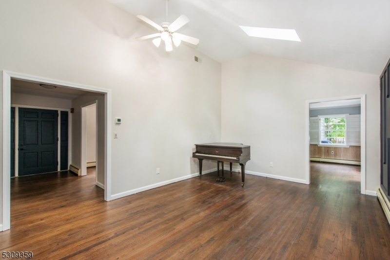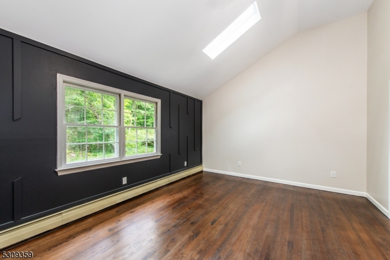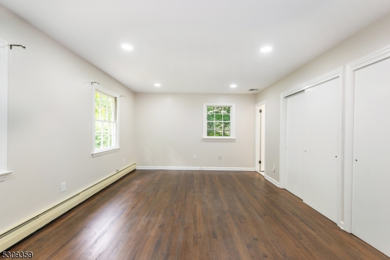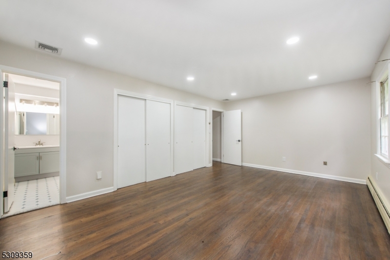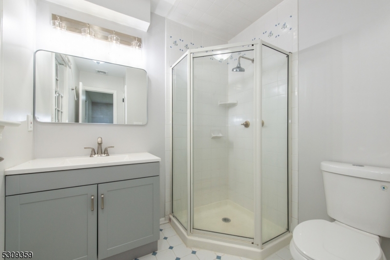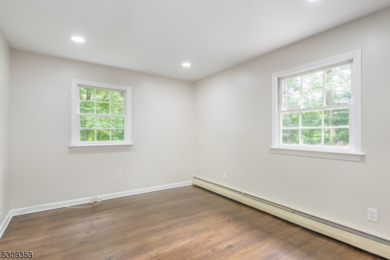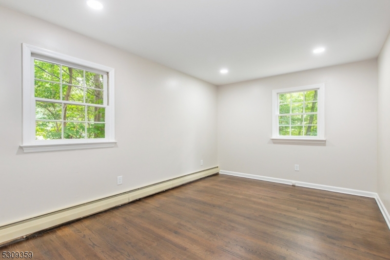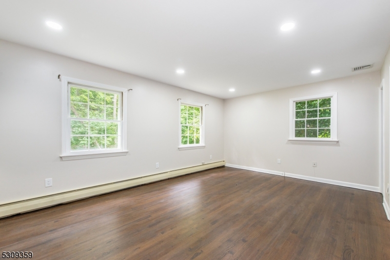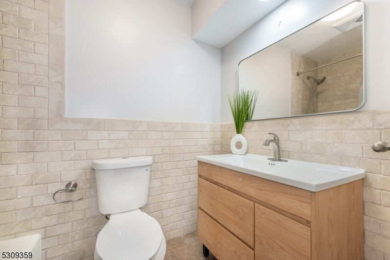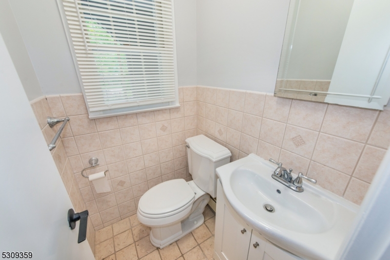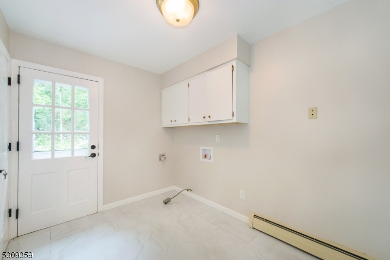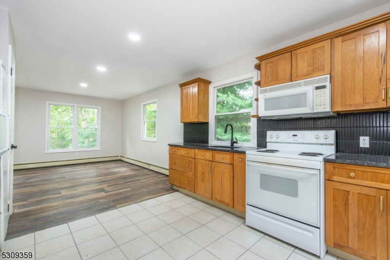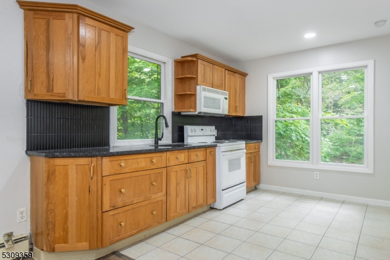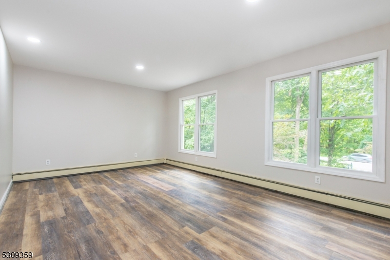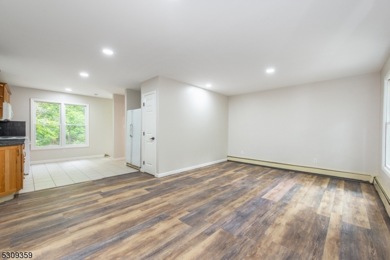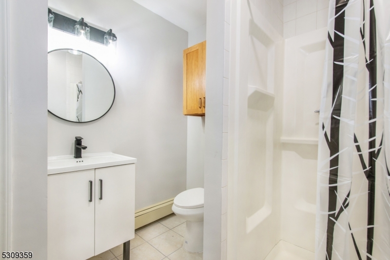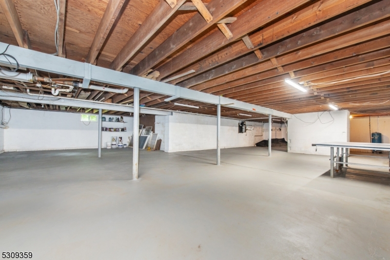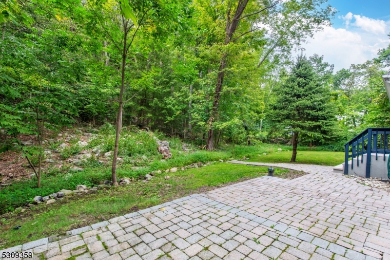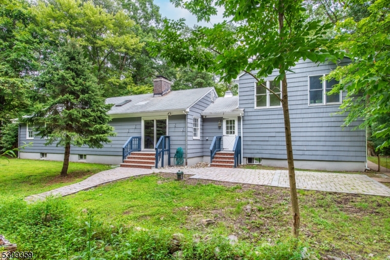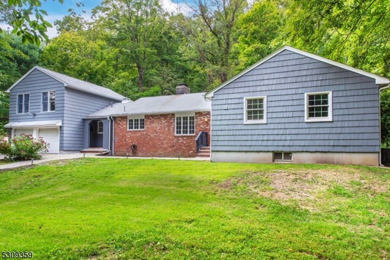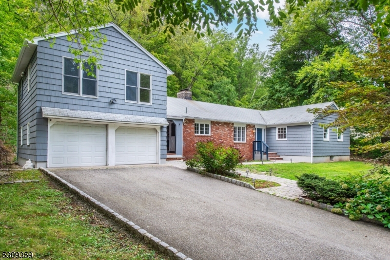150 Kinnelon Rd | Kinnelon Boro
REDUCED!! Welcome to 150 Kinnelon Road, built on a 1.30 acre lot. This home offers over 2,300 sq. ft. of living space with separate studio for guests. Studio features a Kitchen, Bath and 19X12 Living area. The 1st level of this home has been updated nicely. New Kitchen Featuring SS Appliances, Quartz Countertops, including a spacious peninsula & New Cabinets. Adjacent to the Kitchen is a Family Room w/Wood Burning Fireplace & Sliders to a Paver Patio. The patio is Perfect for Relaxing w/plenty of space for a Play Area. Bright Living Room w/Vaulted Ceiling & Skylights There is also a Formal Dining Room. A Pleasant Space For Entertaining, Indoor and Out. Primary Bedroom with En suite Updated Bath. Two Additional bedrooms & Updated Main Bath, Hardwood Floors Throughout the First Level. The Mud Room contains a Powder Room, and Laundry area with access to the Suite ,Garage, Basement & Yard. Multiple Options to Enjoy The Indoor & Outdoor Space GSMLS 3921733
Directions to property: Route 23 to Kinnelon Rd go past municipal building
