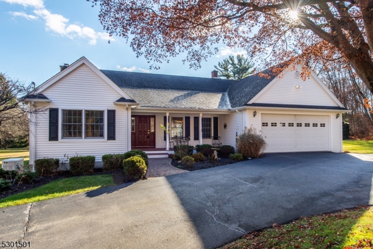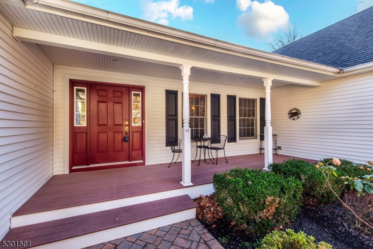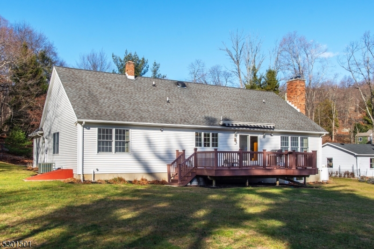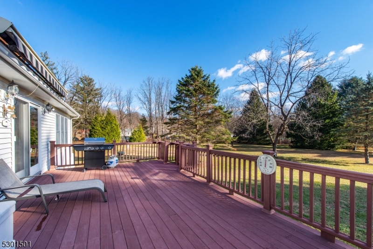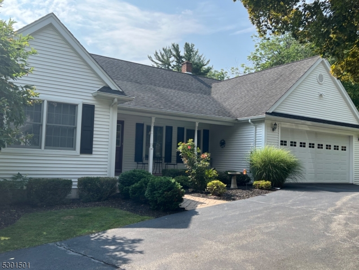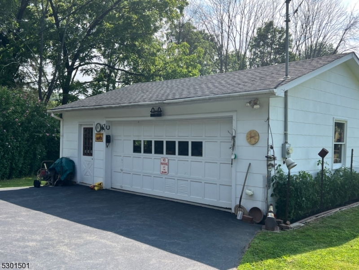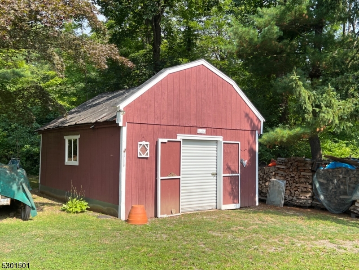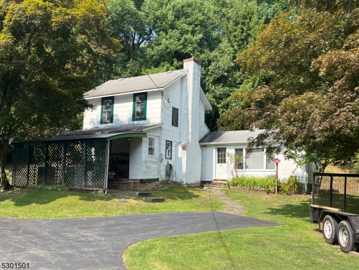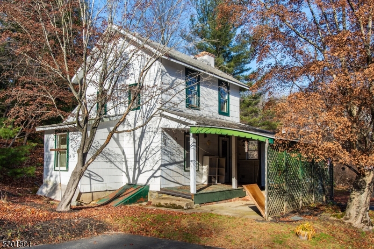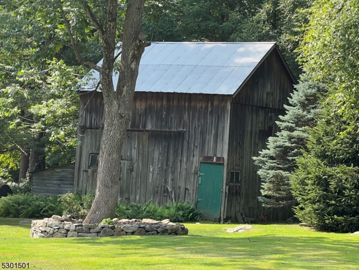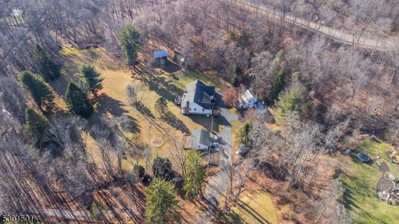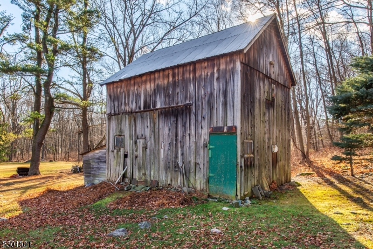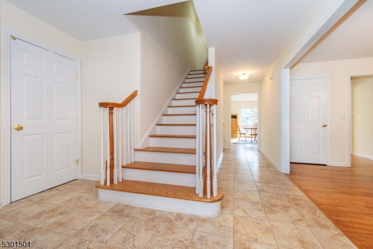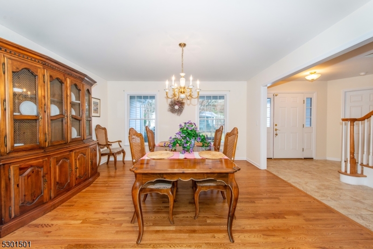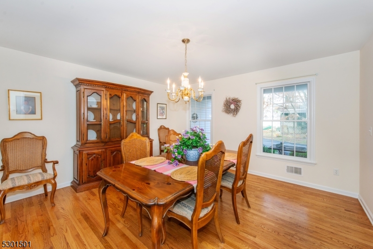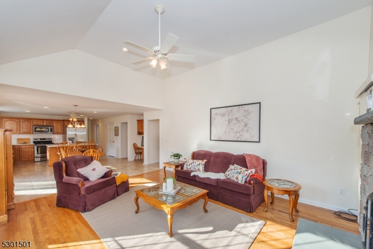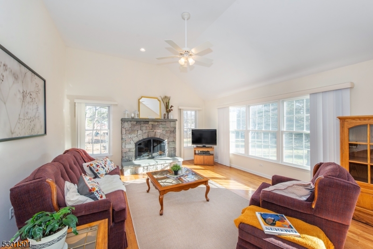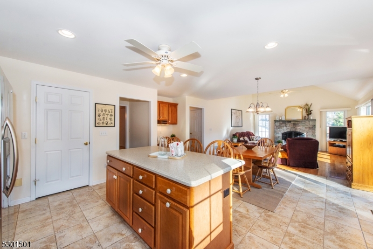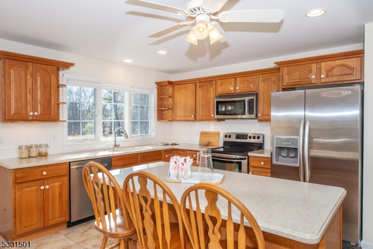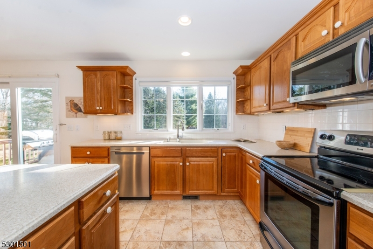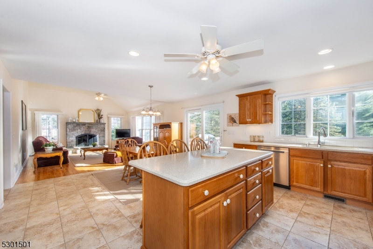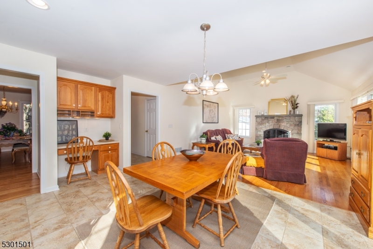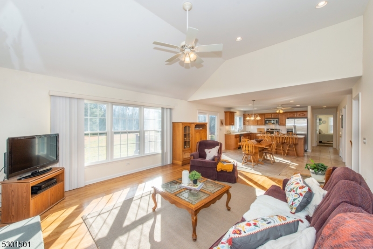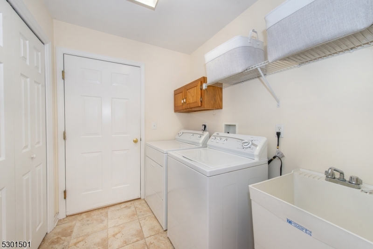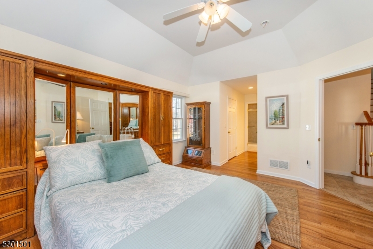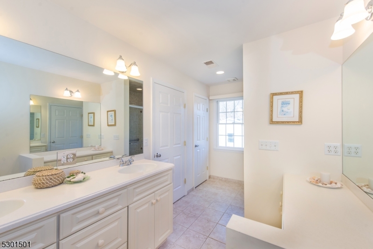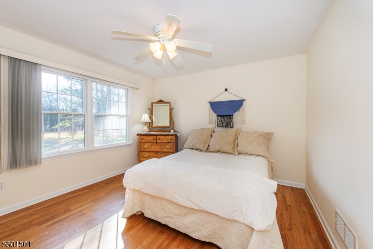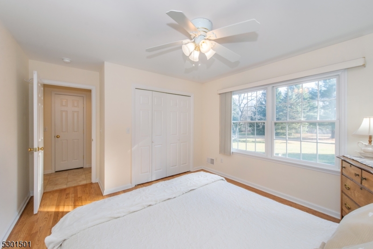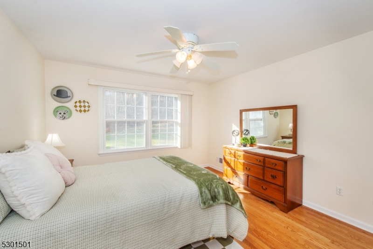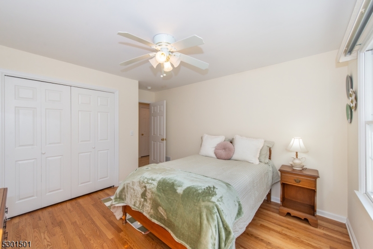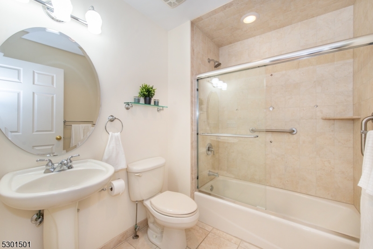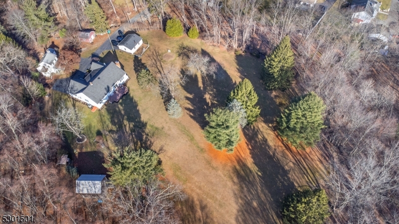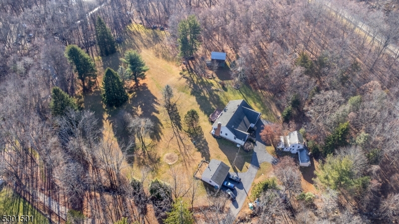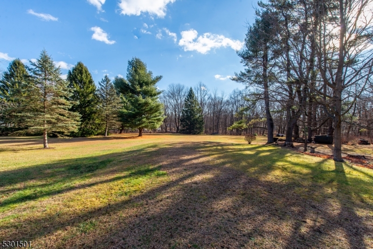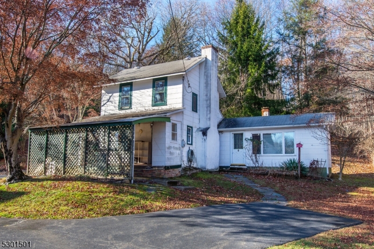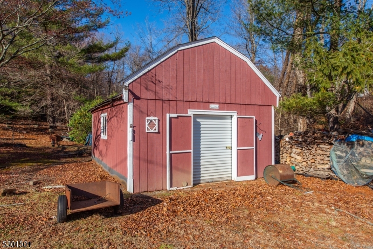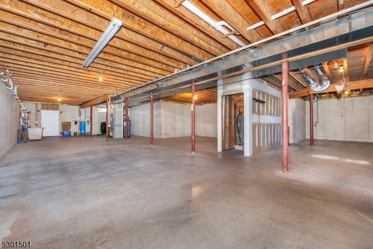33 Ricker Rd | Kinnelon Boro
RARE OPPORTUNITY! Property backs up to Silas Condict County Park. Multiple buildings on this 9.5 Acres. Thinking of having horses, the Kinnelon zone is one horse per acre but must have stalls. The main home is a dream for those looking for one floor, open concept living. This Ranch with Master bedroom and Master bath is located on the first floor. This open concept, Family Room, with beautiful gas fireplace, dining area, with sliders off to the deck that over looks the beautiful property with many birds and wild life. The Kitchen is amazing. Pantry area is large. The Dining Room is a wonderful area for entertaining. Two more bedrooms and Full Bath. Laundry Room located off of the kitchen on the first floor. Hardwood floors through out the home. The second story is unfinished. Basement is extremely large, with a wood burning stove. Unfinished. Billco doors to the outside. Oil Tank is above ground. This home has a two car garage attached to the house. There is also another garage on the property. This garage has a wood burning stove also. Multiple Wells on the property. The Second home which was an original home on the property is in need of repair, and is being sold in as is condition. The barn on the property is also being sold in As is condition. There is a shed that keeps lawn equipment in it. In Total there are 6 Structures on this property. GSMLS 3916627
Directions to property: Kinnelon Road to Ricker Road. Use GPS
