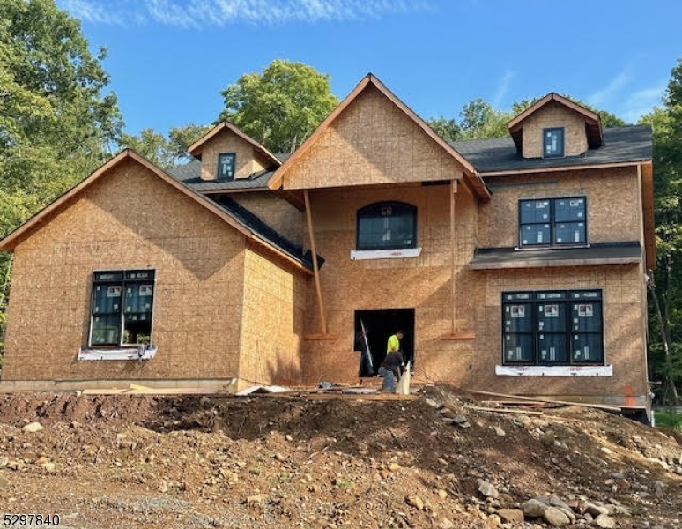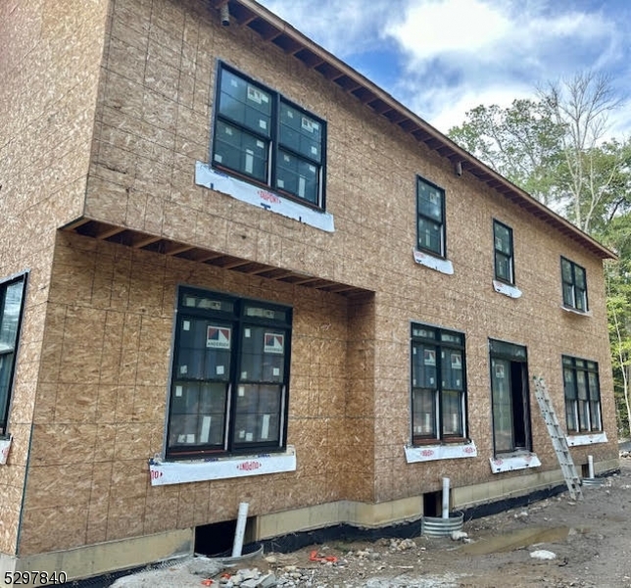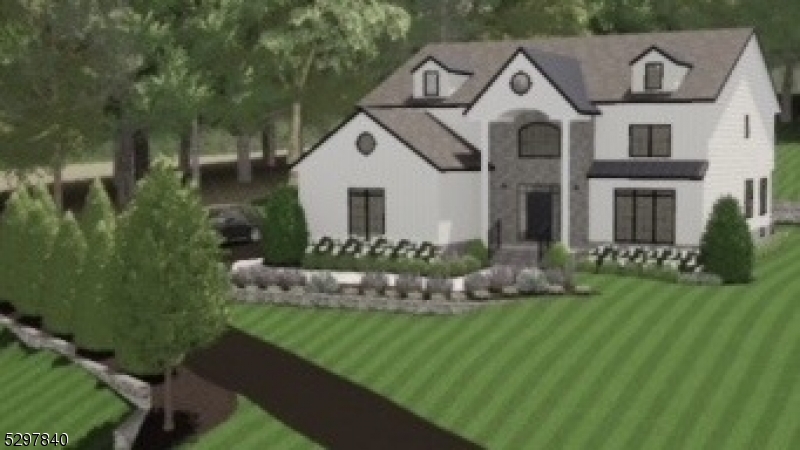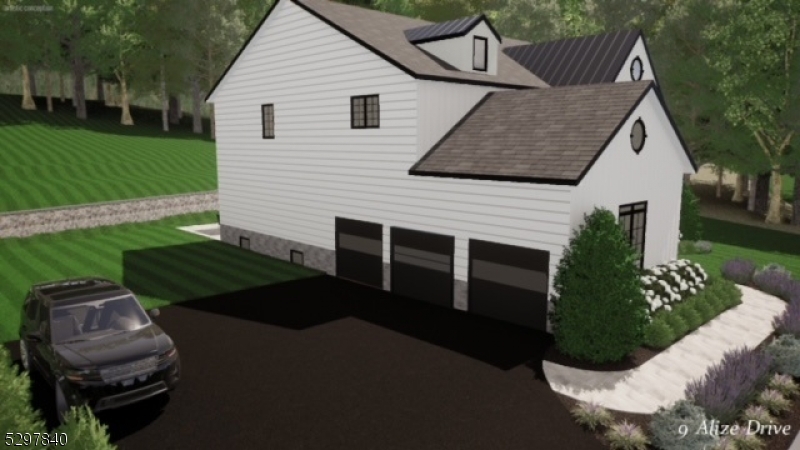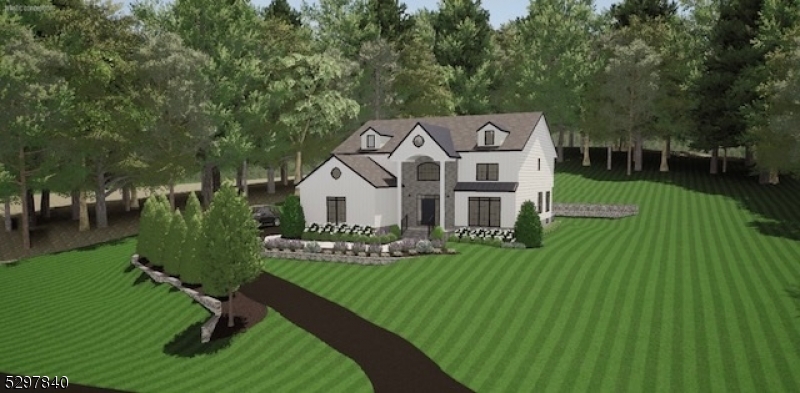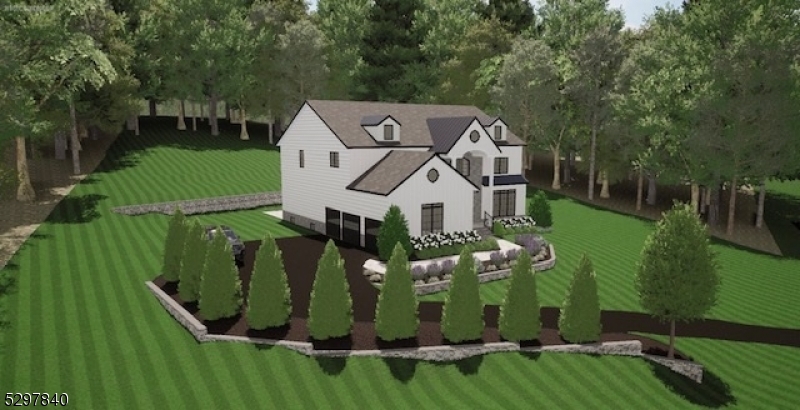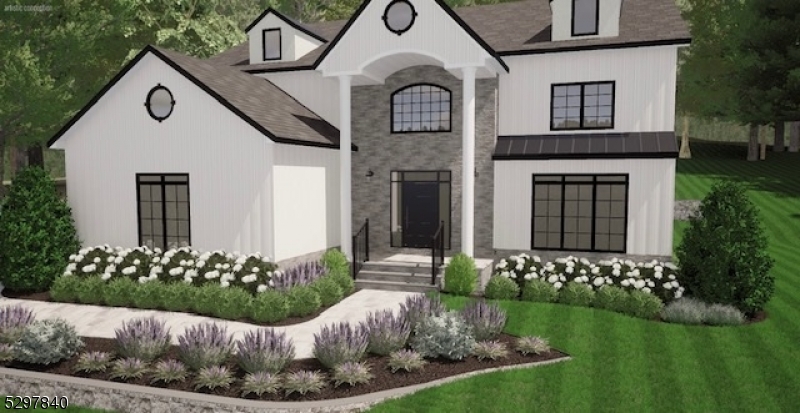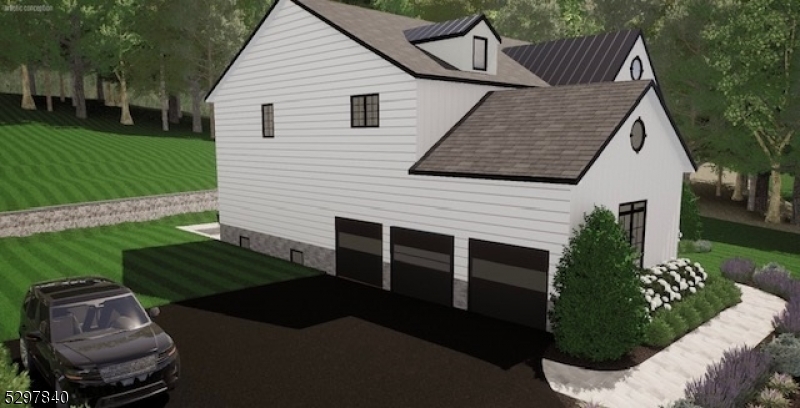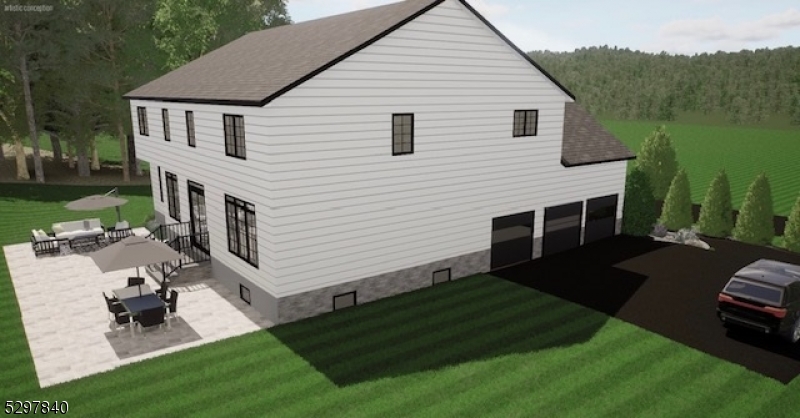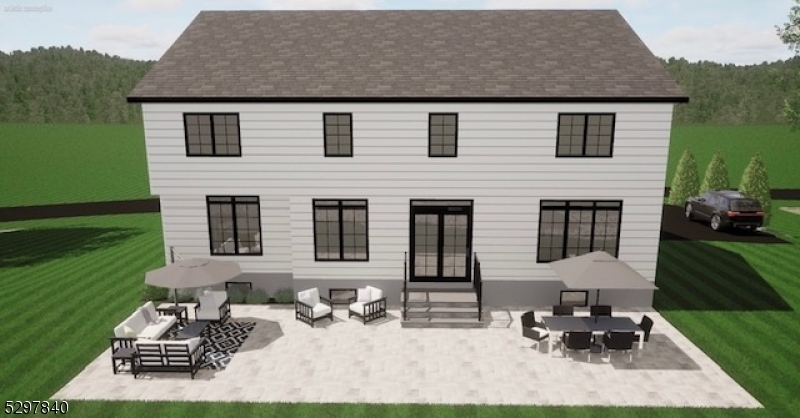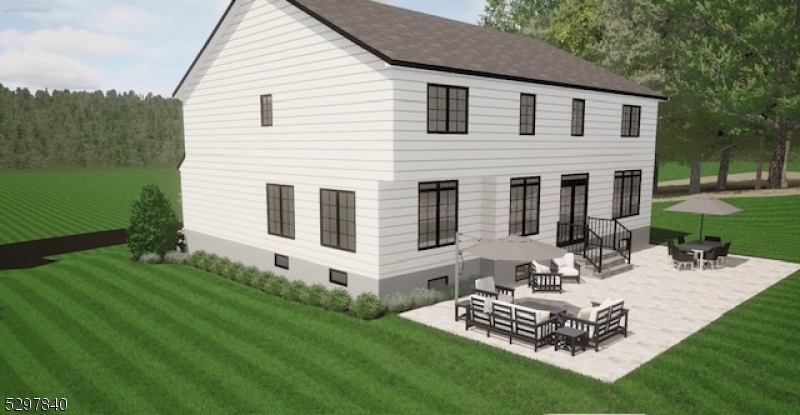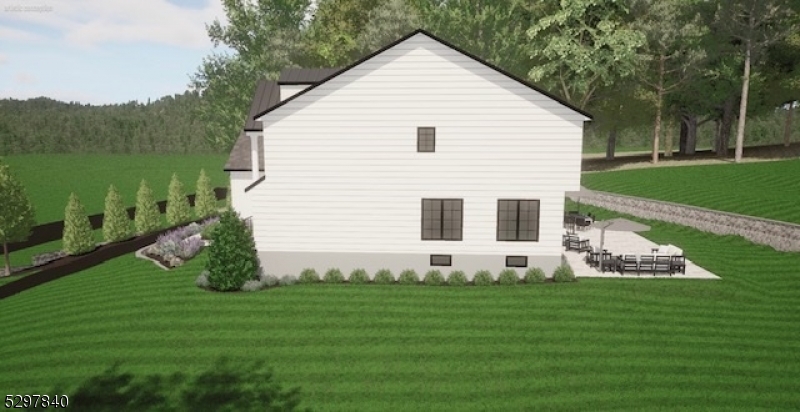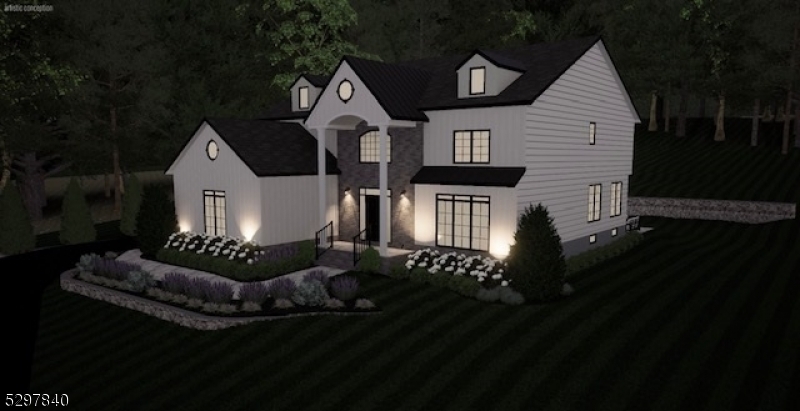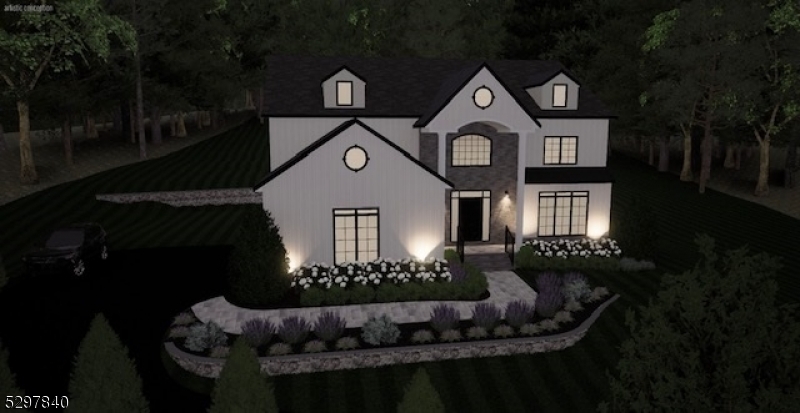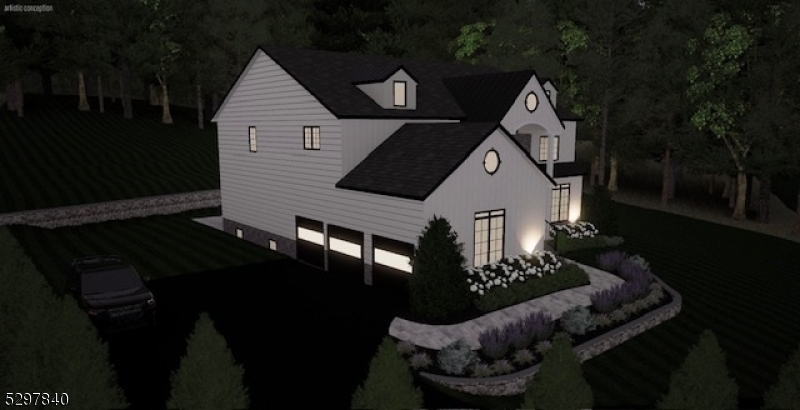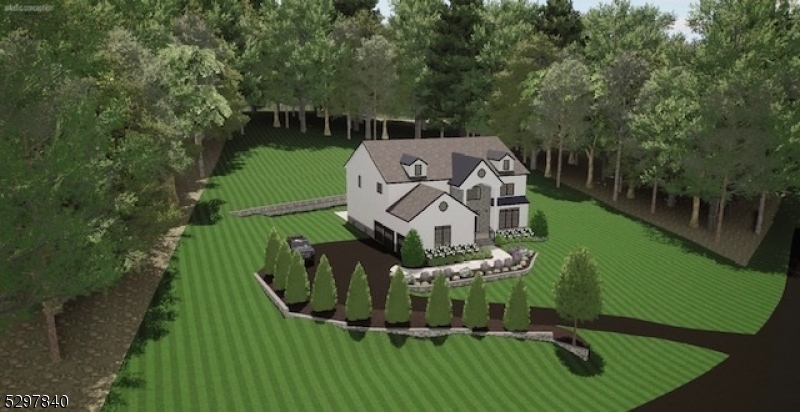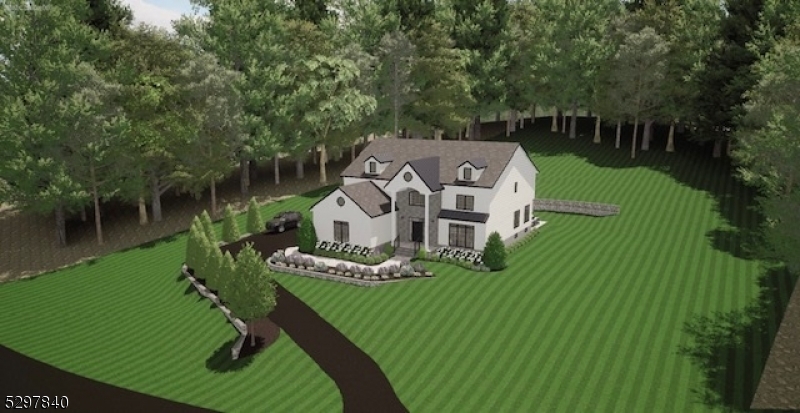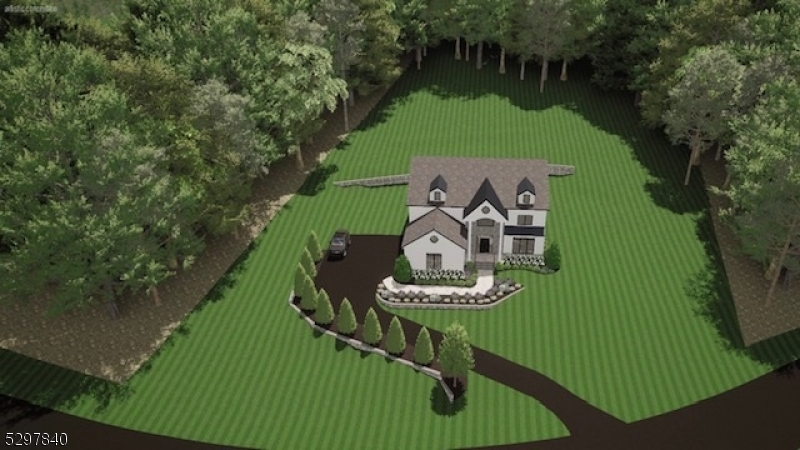9 Alize Dr | Kinnelon Boro
New Construction! This 4,486 sqft home combines timeless elegance with modern amenities, offering an unparalleled living experience. It's located in one of Kinnelon's sought after neighborhoods, making it an ideal choice for comfortable living and entertaining. Looking for a serene retreat close to all amenities, this Colonial home is a fantastic choice. The home offers a master en suite w/ walk in closets and stand alone tub, plus glass shower, a second bedroom en suite along with 2 more bedrooms sharing a third bathroom. Interior paint will be Benjamin Moore, single color throughout. Additional colors available as an upgrade. Basement finished and roughed for bathroom (can be completed as an upgrade). Roughed 220V outlet in garage for electric car. Exterior is to be stone/vinyl board & batten combo. Main entranceway will be in stone to the roof. Two zone high efficiency gas water heater. Two zone energy efficient HVAC system w/smart thermometers. Gas fireplace. Deck off the back w/ modern pavers (20'x60'). To be finished in November GSMLS 3910895
Directions to property: 23N U turn to 23S after Boonton Ave. Left Saw Mill Rd. Right Round Hill Rd to Right on Alize Dr.
