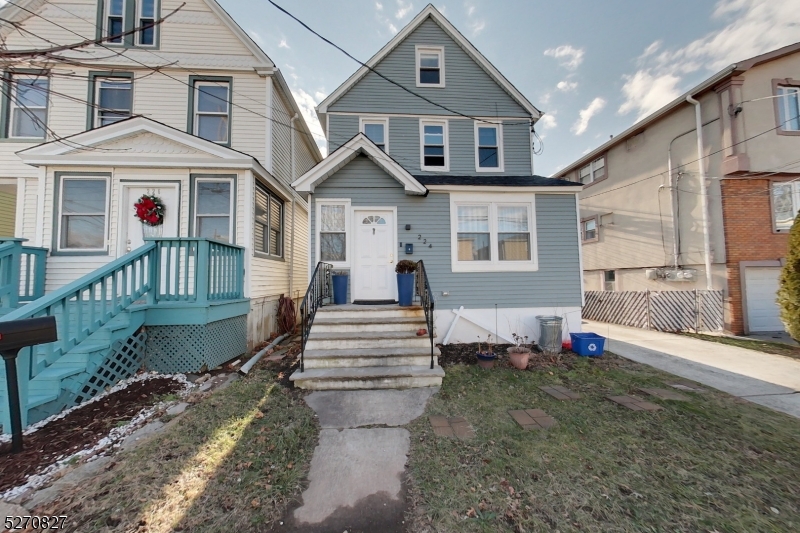224 Oakwood Ave | Kearny Town
Welcome to this beautifully renovated property completed in 2023, seamlessly blending modern convenience with thoughtful design. The spacious open floor plan is bathed in natural light, creating a warm and inviting ambiance. The kitchen is a standout feature, boasting all-new, high-quality appliances, including a 36-inch stove and hood, sleek cabinetry, and contemporary countertops. Designed for functionality and style, it serves as a central hub for cooking, daily living, and entertaining. This home also includes 2 conveniently located laundry rooms for added practicality. Renovations feature a central A/C and heating system, ensuring year-round comfort. The backyard offers a versatile space for gatherings or quiet moments outdoors, with fencing providing privacy and security. Surrounded by well-maintained parks, this home is ideal for outdoor enthusiasts. Located in a prime location with easy access to local amenities, making it a perfect choice for modern living. GSMLS 3939580
Directions to property: From Schuyler to Oakwood Ave.































