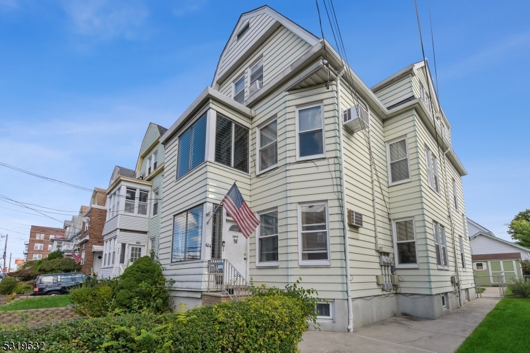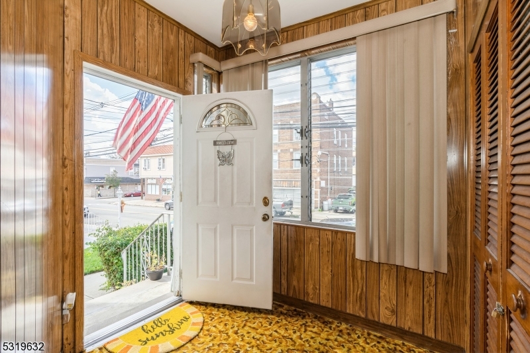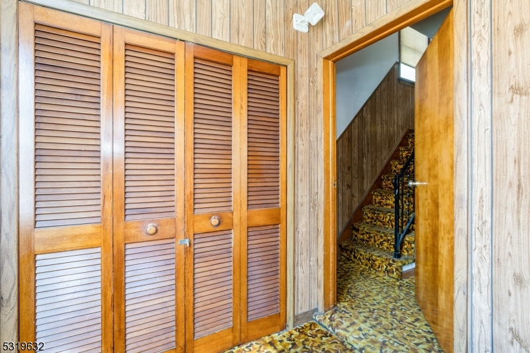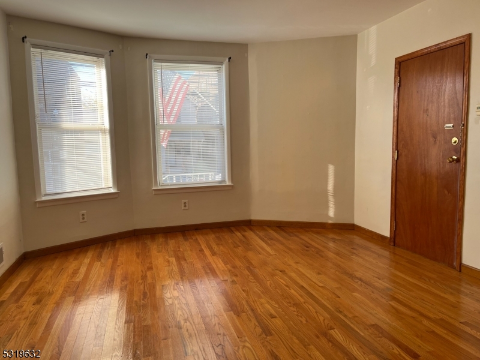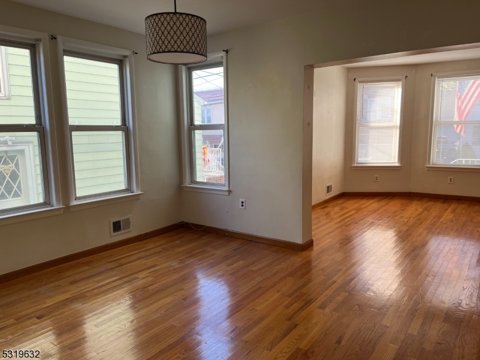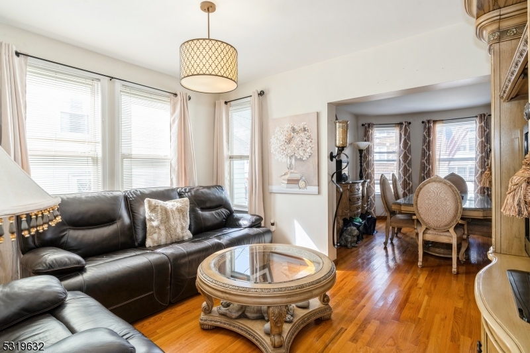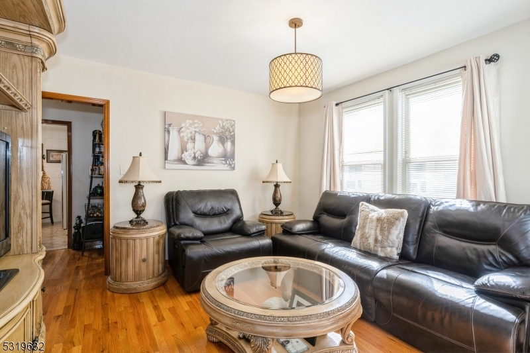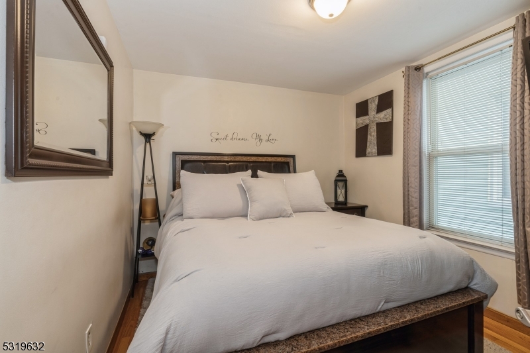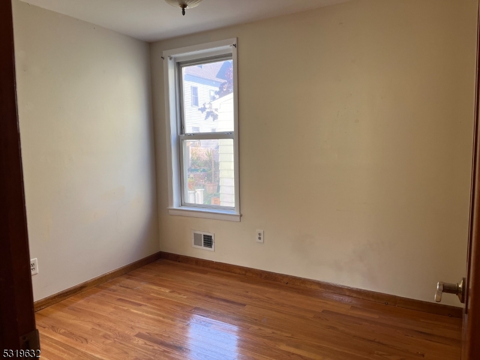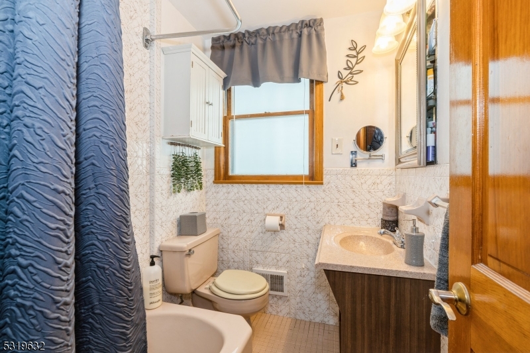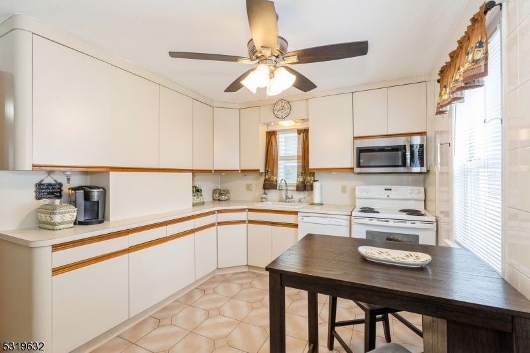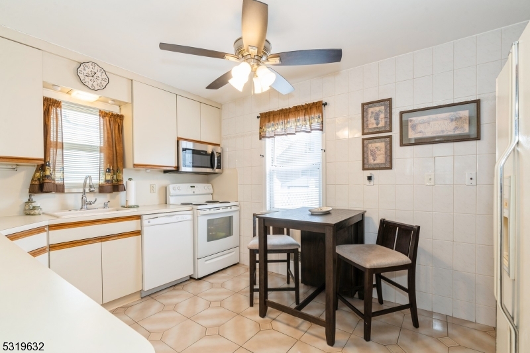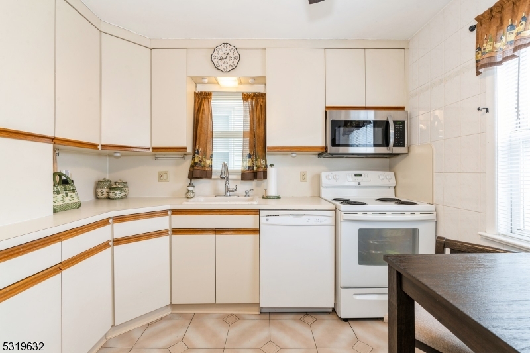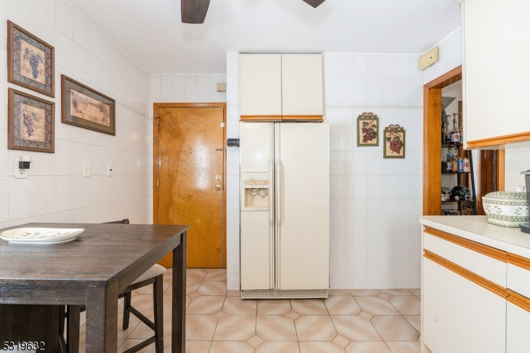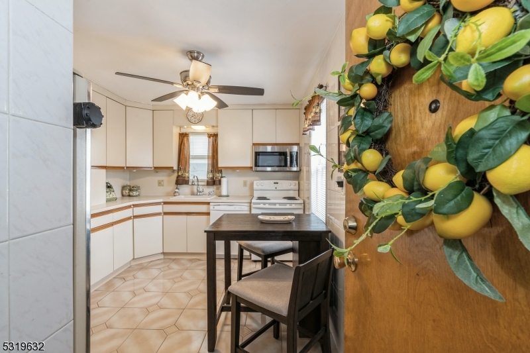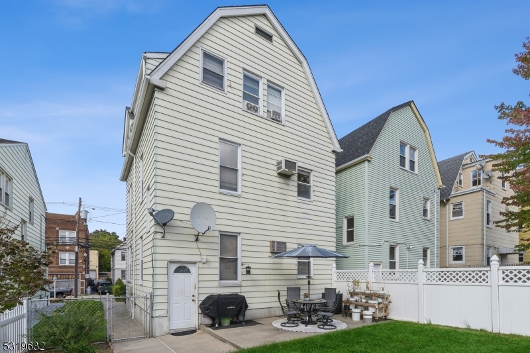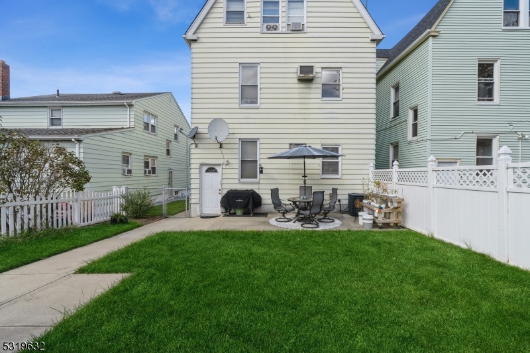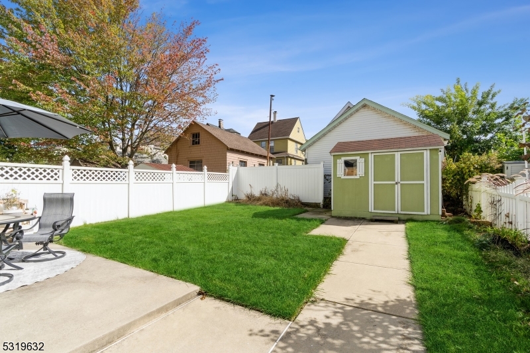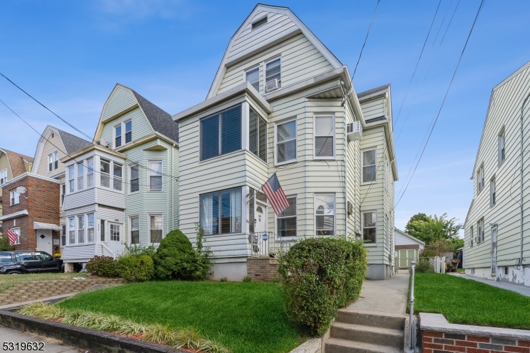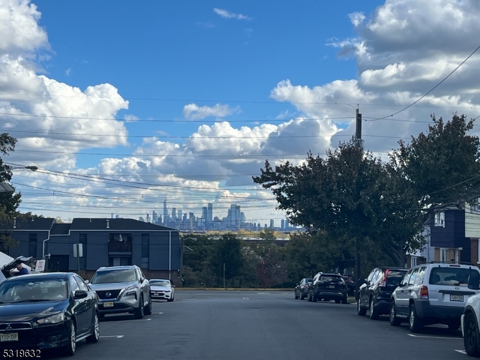624 Elm St Unit 1, 1 | Kearny Town
Say hello to this bright 2-bedroom rental in the Arlington section of Kearny. This first-floor unit has a full bathroom with tub shower, a spacious eat-in kitchen, and hardwood floors throughout the formal dining room, living room, and two bedrooms. Stay comfortable year-round with forced air heat and central air conditioning. You will have exclusive use of the foyer and hallway closets, a designated washer and dryer in the basement, plus a small area for additional storage. Enjoy the outdoors on the shared patio and in the fully fenced backyard. Around the corner is Schuyler Elementary, and take in views of the NYC skyline just a block from home. The NJ Transit 40 bus stop is a stone's throw away, on the corner of Elm and Stewart-- arrive at the Harrison Path Station or Newark Penn Station in under 20 minutes. Tenant pays for gas (which supplies heat and hot water), electric, and cable/internet. Rent includes water, trash removal/recycling, snow removal, and lawn maintenance. GSMLS 3930069
Directions to property: Schuyler Ave to Stewart Ave to Elm St -OR- Belleville Turnpike to Elm St
