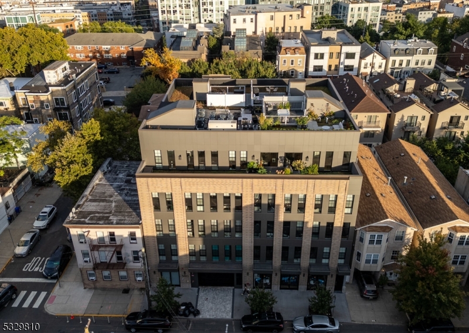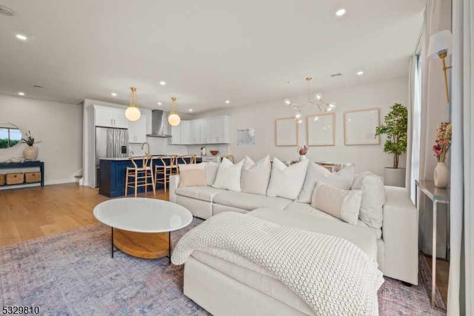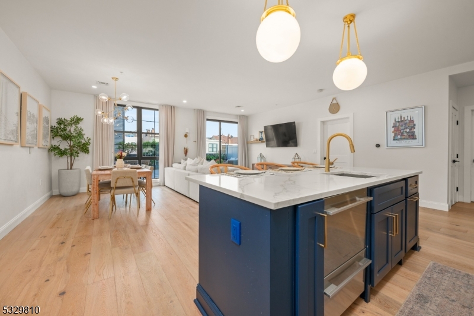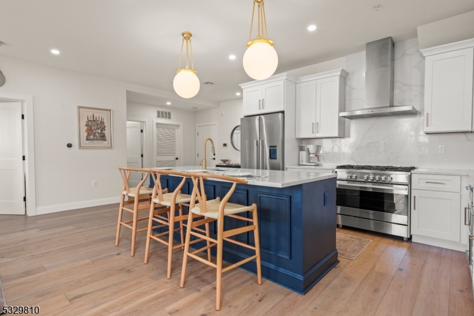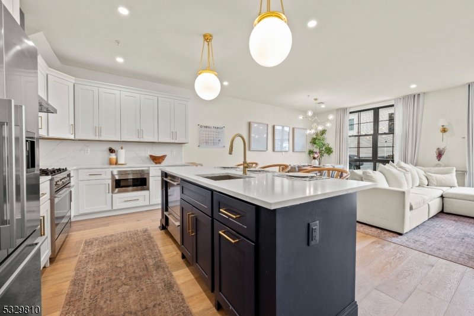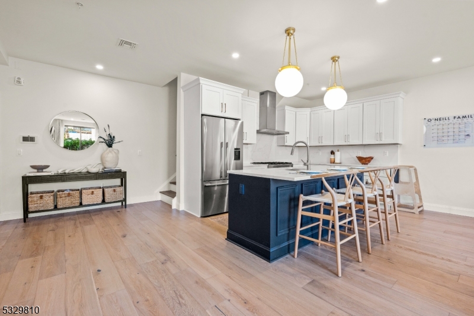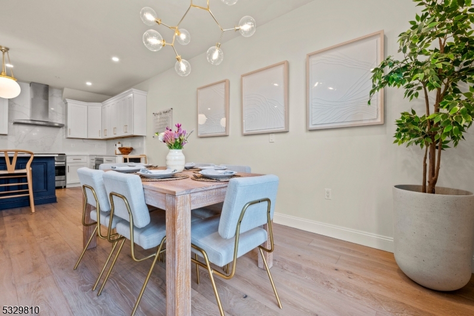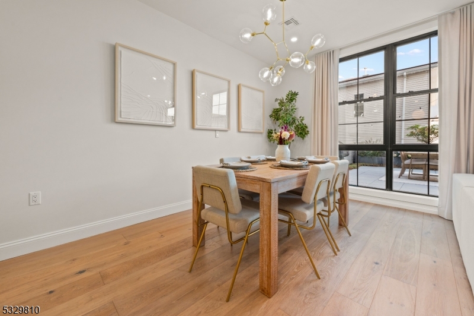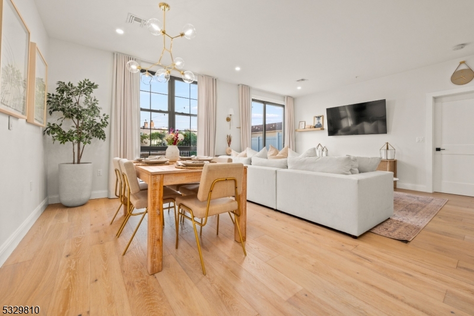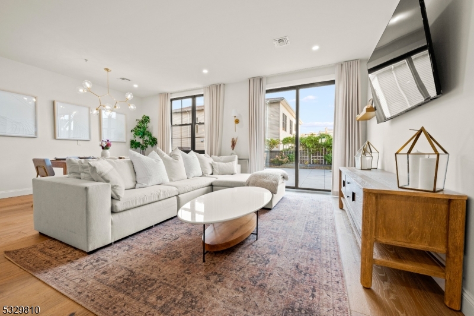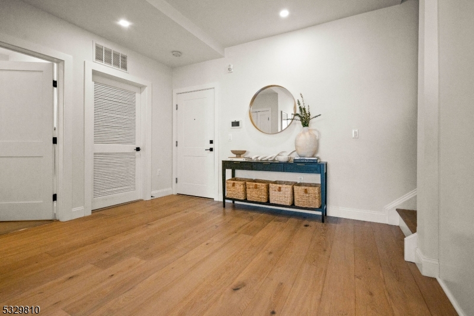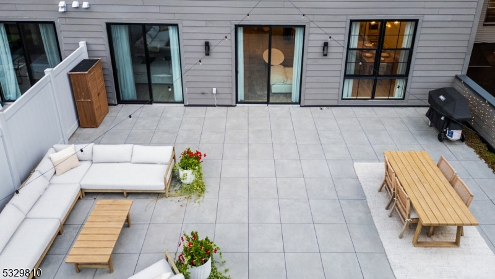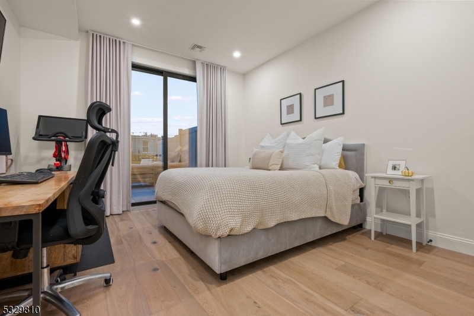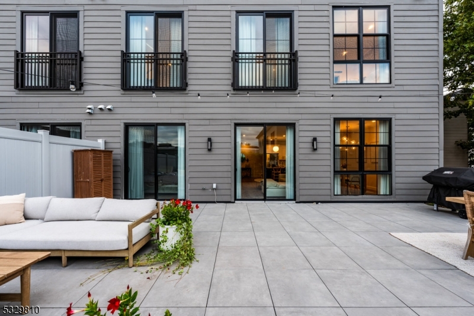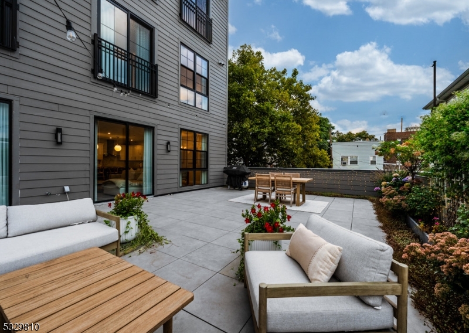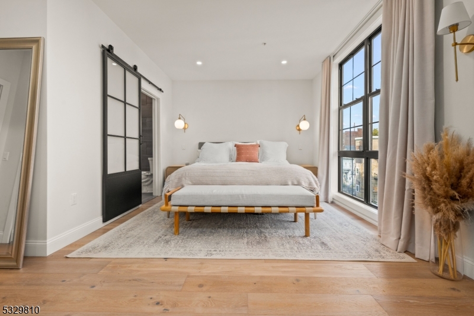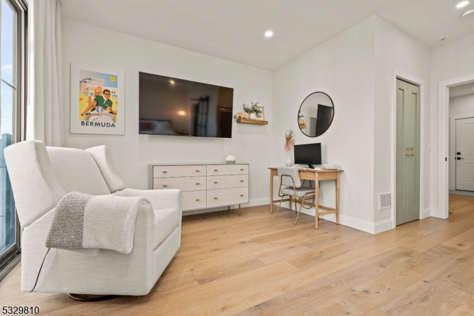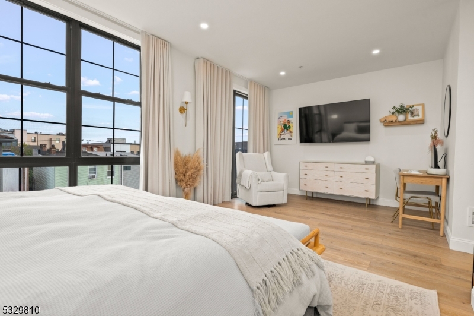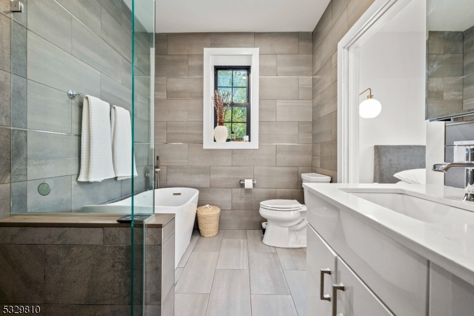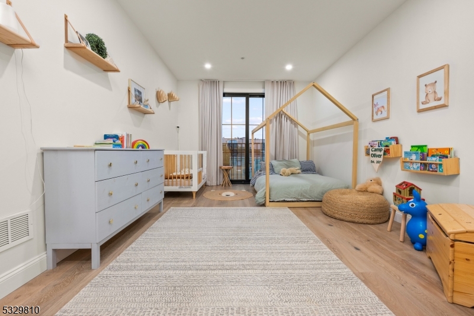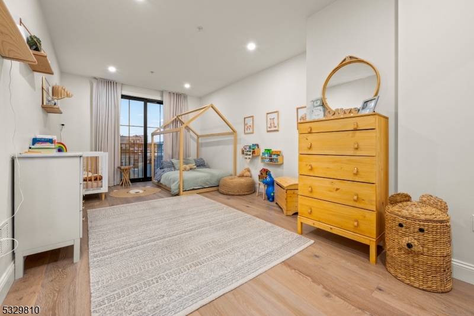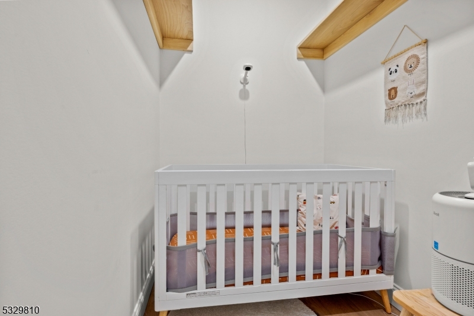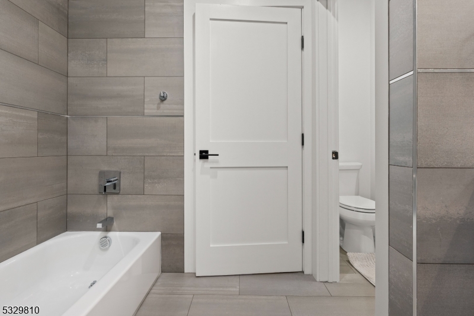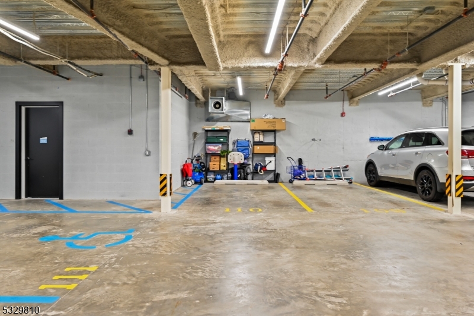580 Palisade Ave, 201A | Jersey City
Discover the allure of 580 Palisade Avenue, situated in Jersey City's vibrant Heights neighborhood. This elegant residence blends classic charm with modern design, crafted for a refined lifestyle. Every detail showcases thoughtful design, bespoke finishes, and subtle luxuries that elevate everyday living.Natural light floods the expansive layout, illuminating rich hardwood floors and an open-plan living area that's both inviting and functional. The kitchen features state-of-the-art appliances and custom cabinetry, creating a perfect space for culinary pursuits.The bedrooms serve as private retreats of understated elegance, with a master suite designed for relaxation. Bathrooms are adorned with chic fixtures and exquisite tile work, evoking the serenity of a private spa.Located moments from the light rail, this home offers seamless access to Manhattan, making it ideal for those seeking proximity to the city while enjoying the tranquility of a well-established neighborhood. The lively community boasts a rich array of restaurants, parks, and shops, embodying the best of urban living.More than a home, 580 Palisade Avenue is a lifestyle destination, blending sophistication, design, and connectivity in the heart of Jersey City. GSMLS 3938996
Directions to property: On Palisade
