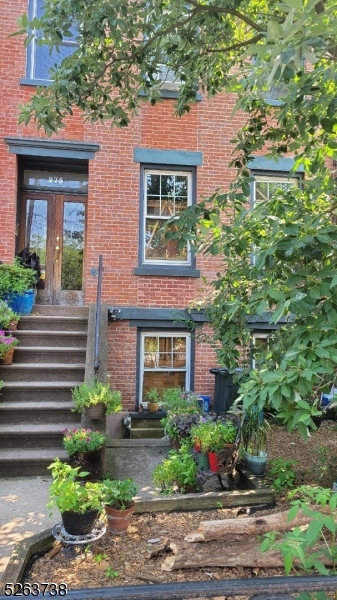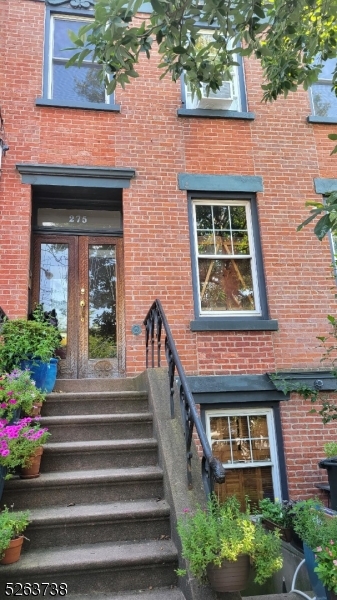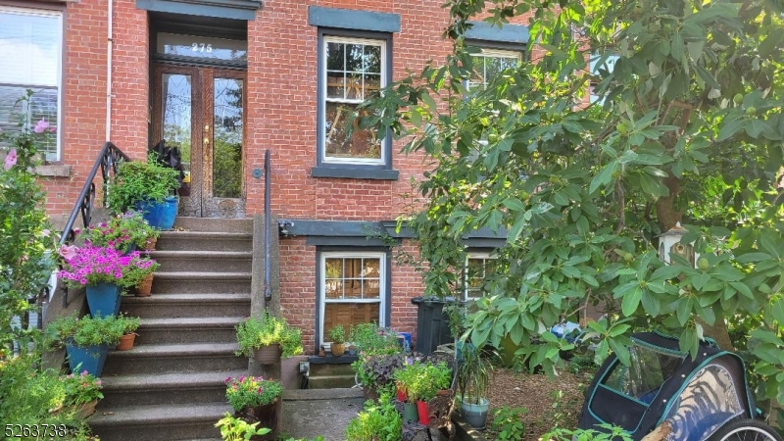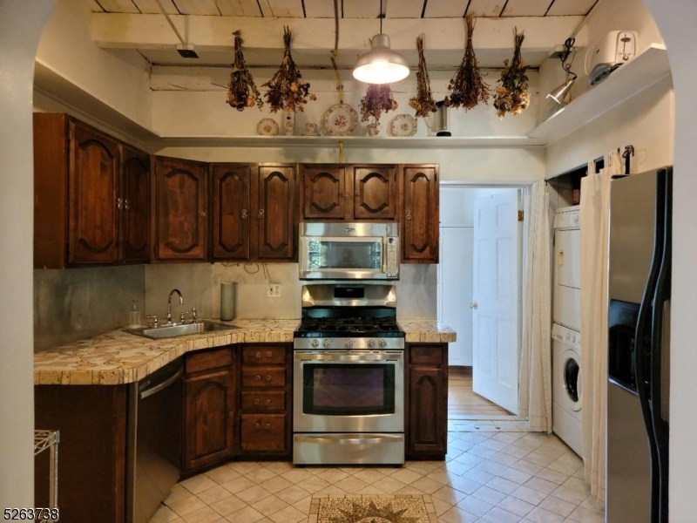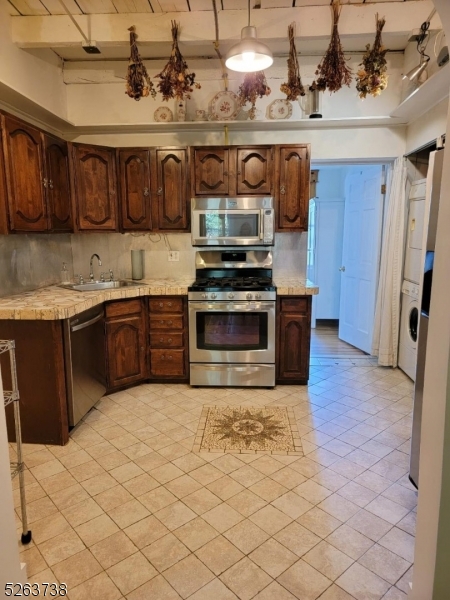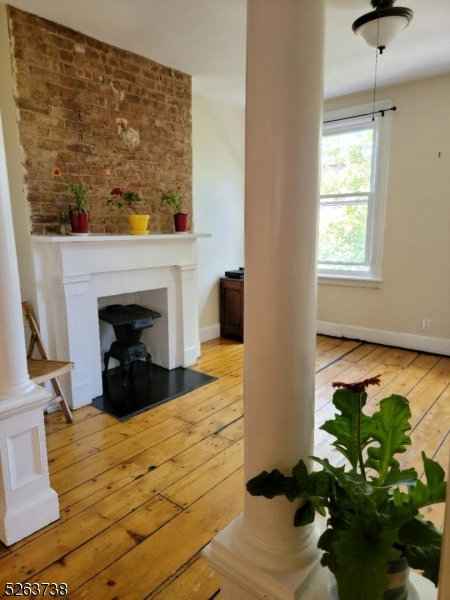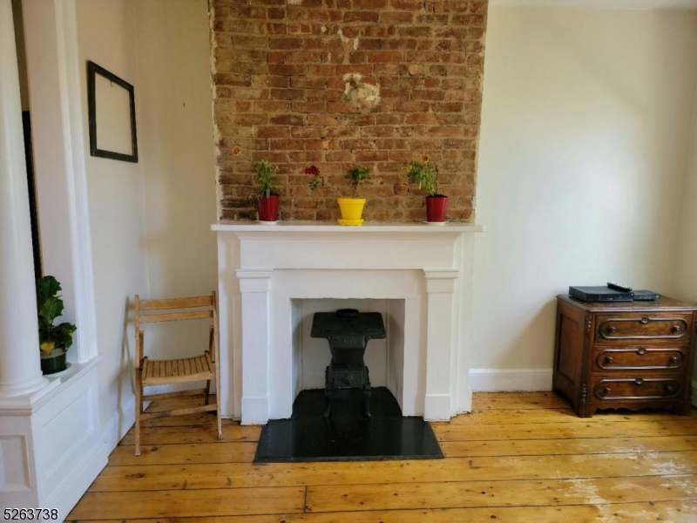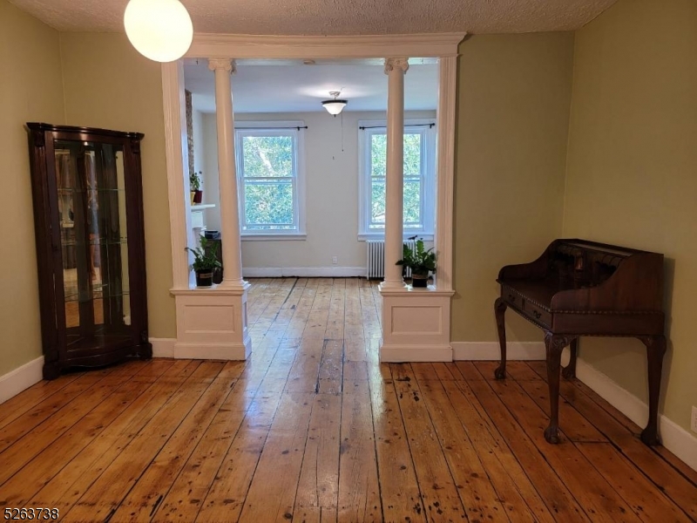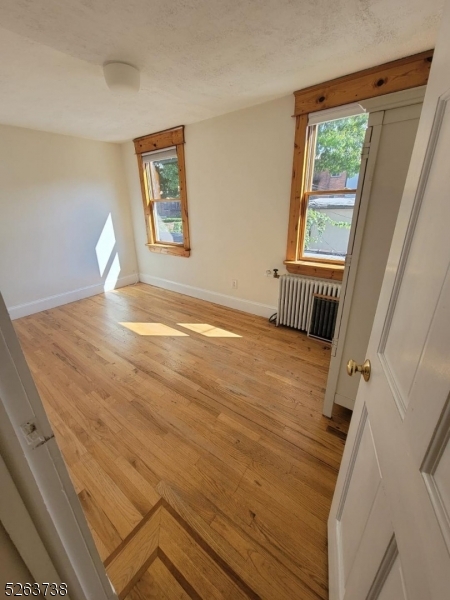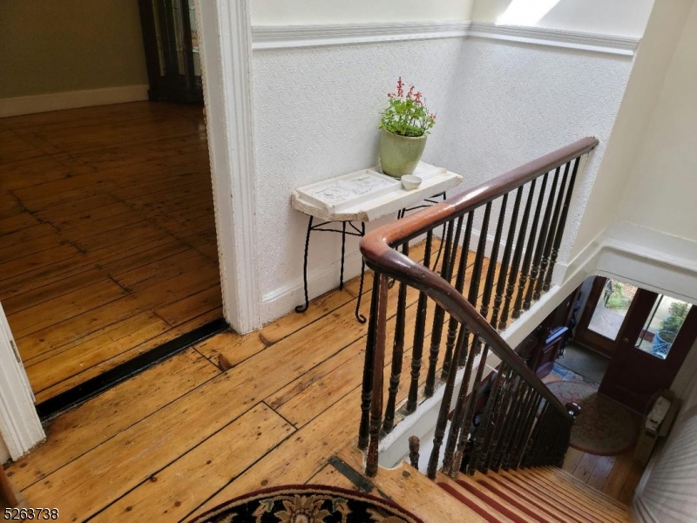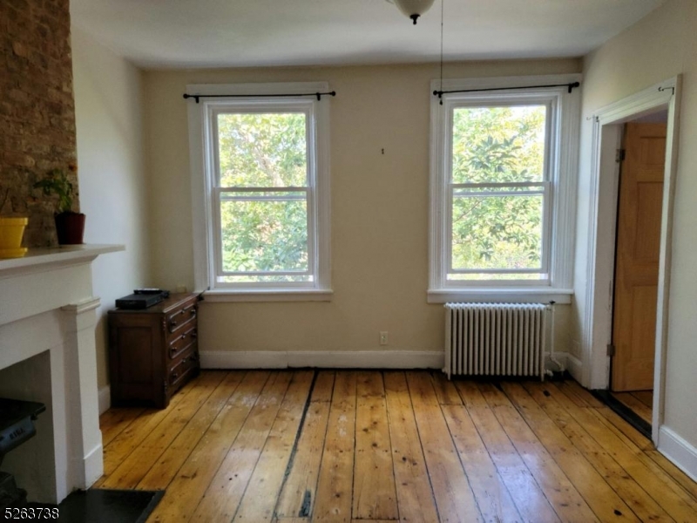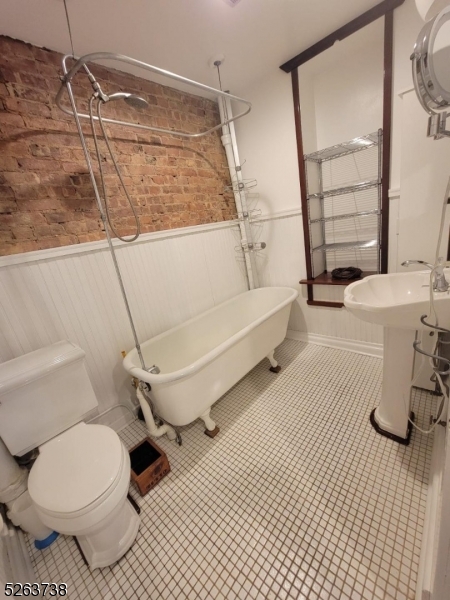275 4Th St | Jersey City
$2,100,000
| 4 Beds | 3 Baths (3 Full)
Elegant Brick townhome in the Hamilton Park section of Jersey City. Currently used as owner occupied with an additional legal 2 bedroom 1 bath apartment under lease at $2800/month landlord pays heat and water. (see attached floorplan) 3 stories with front yard, rear yard, and detached 2 car brick garage accessed by a rear ally way. Located in down town Jersey City for NYC commuters to access Path train station and NYC bus. Less than a mile away from Holland Tunnel. GSMLS 3912492
Directions to property: gps to 275 4th street
MLS Listing ID:
GSMLS 3912492 