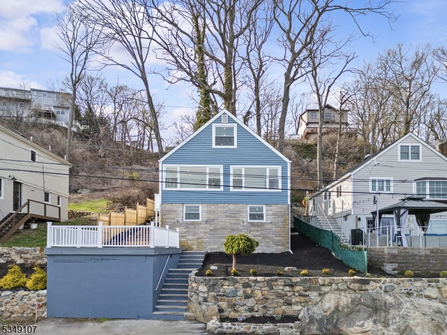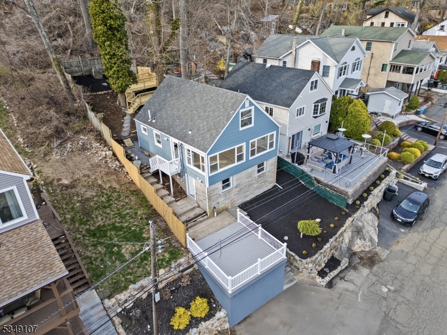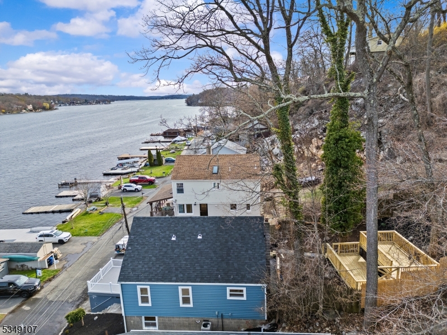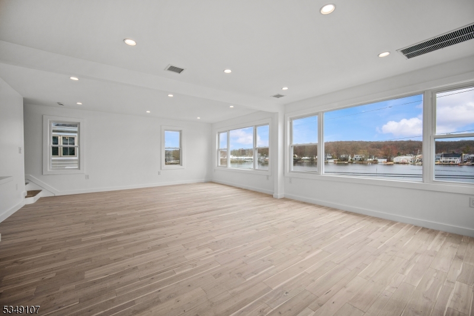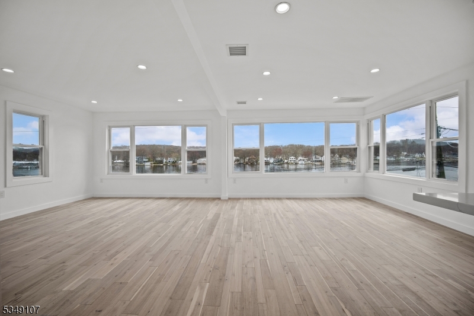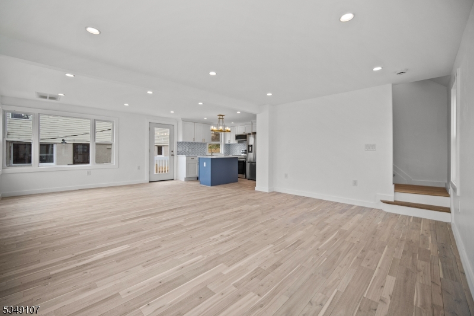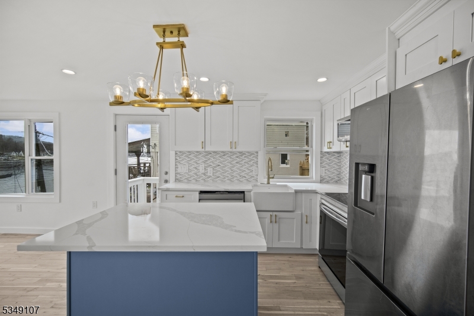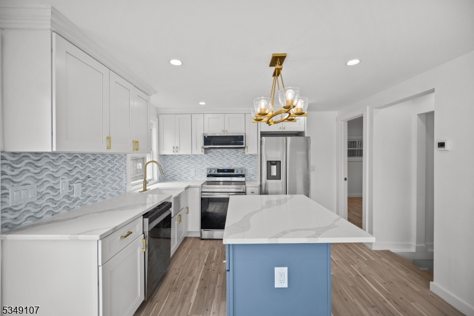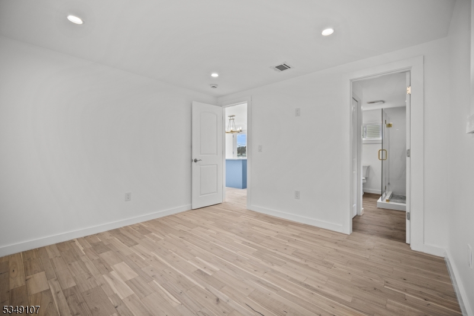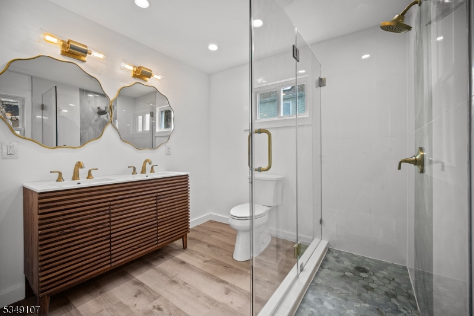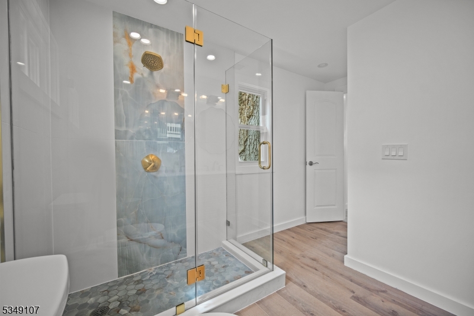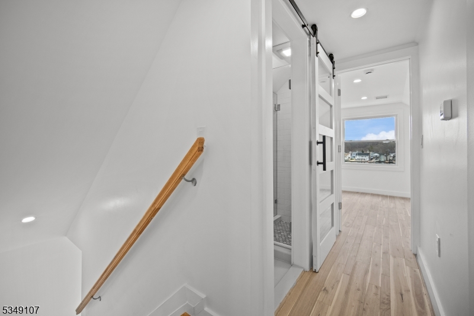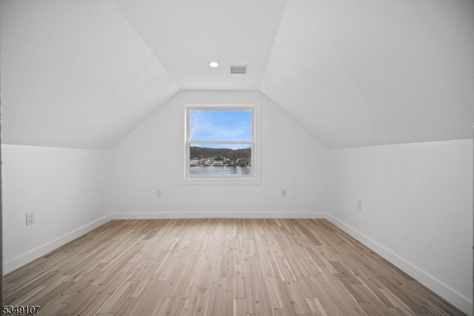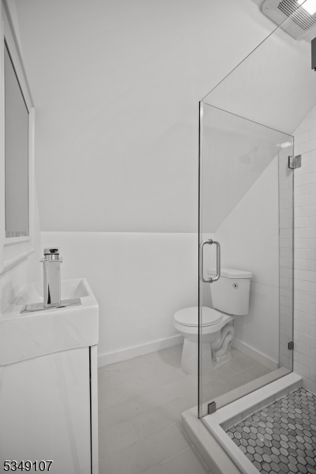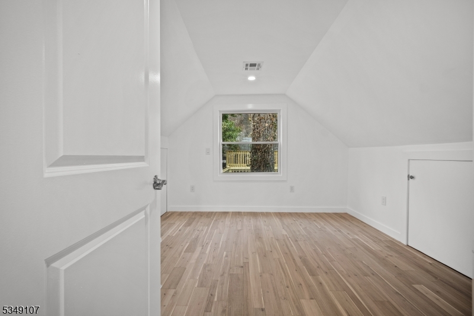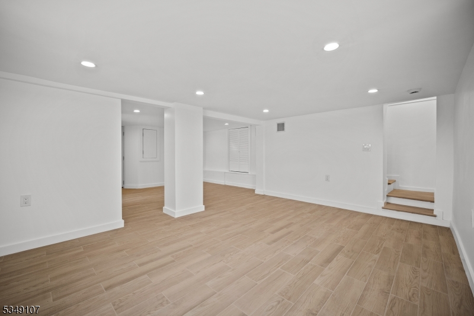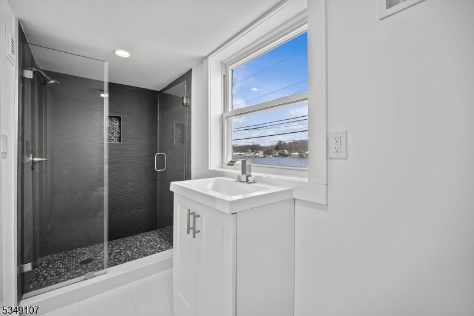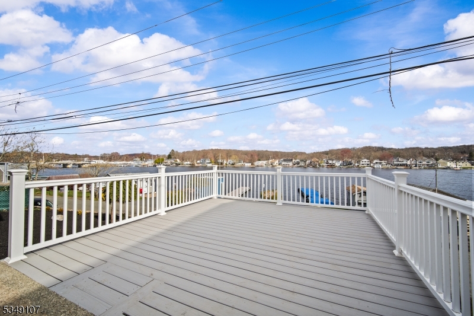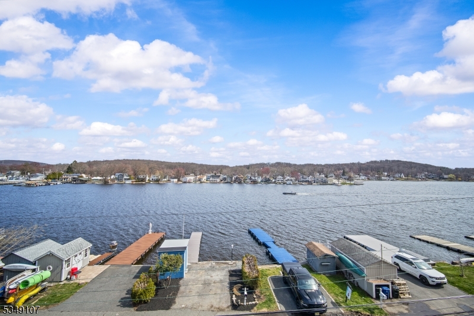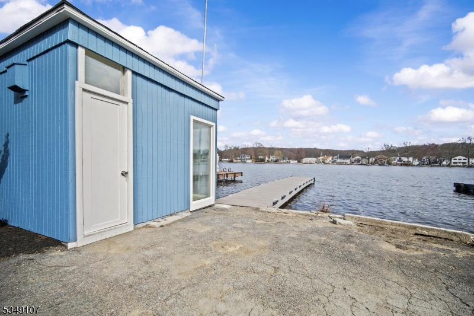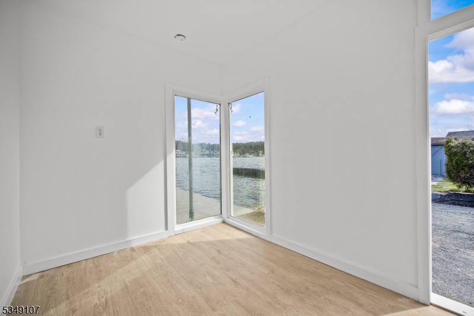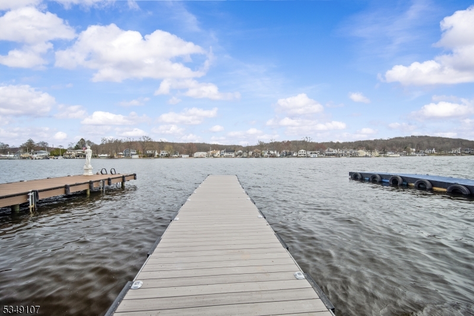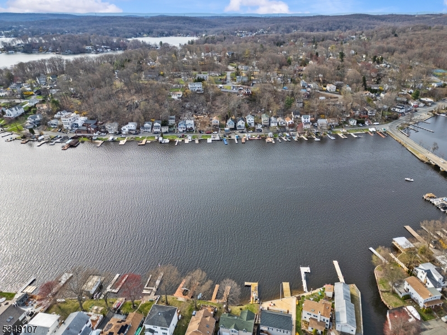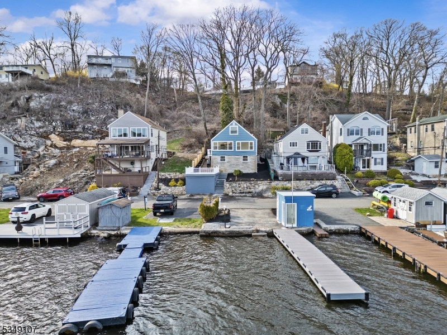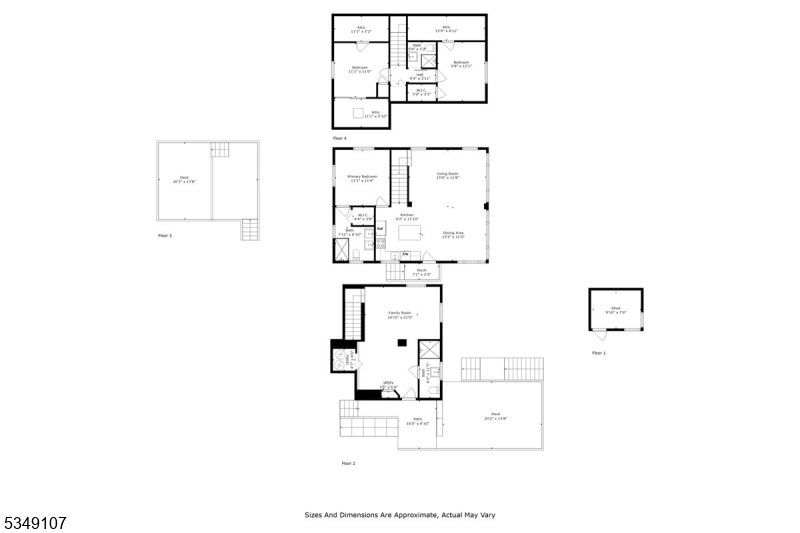35 S Lakeside Ave | Jefferson Twp.
FABULOUS & FULLY RENOVATED! From Studs to Stunning! This completely reimagined three-bedroom, three full bath home offers an open-concept layout and breathtaking views of Lake Hopatcong through brand-new thermal windows and new siding. Every detail has been thoughtfully upgraded fresh white walls, gleaming hardwood floors throughout, and tastefully designed bathrooms. The kitchen is a showstopper, featuring new cabinetry with a center island, sleek stone countertops, and stainless steel appliances, all flowing seamlessly into the living and dining spaces perfect for entertaining. The finished walkout basement adds additional living space with tiled flooring, a third full bath, and direct access to the outdoors. Enjoy peace of mind with all-brand new mechanicals including the heating, hot water heater, central air system. Step outside to your newly built two-tier deck in the backyard, and a charming front deck ideal for al fresco dining while soaking in stunning sunsets and panoramic lake views. Launch your boat from your renovated dock complete with lights, space for at least two boats, and keep your gear neatly stored in the adjacent dock house. Tucked away from the hustle and bustle, yet minutes to Route 15 and major highways, this is a rare opportunity on a quiet section of Lake Hopatcong. Homes like this don't come around often come see it before it's gone! GSMLS 3957377
Directions to property: Brady Rd to S Lakeside. Home is in Jefferson; GPS is Lake Hopatcong. Please allow extra time due to
