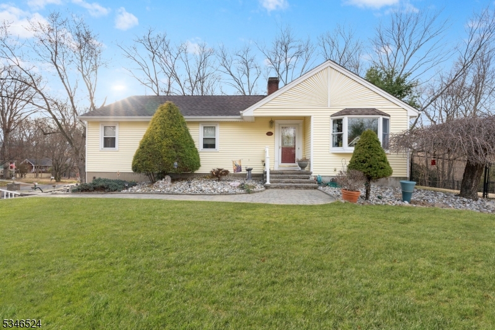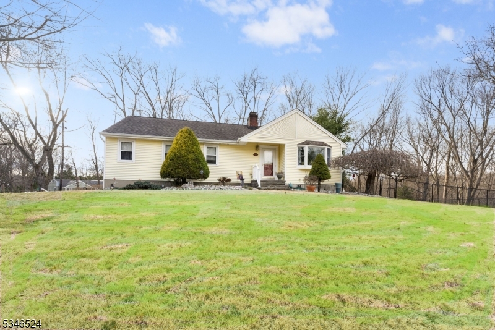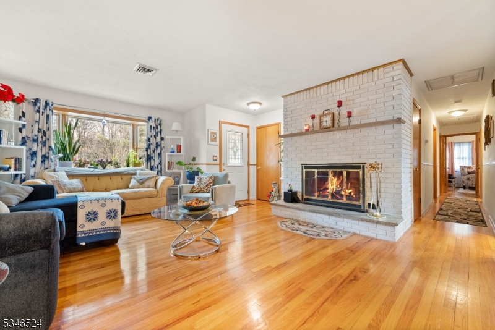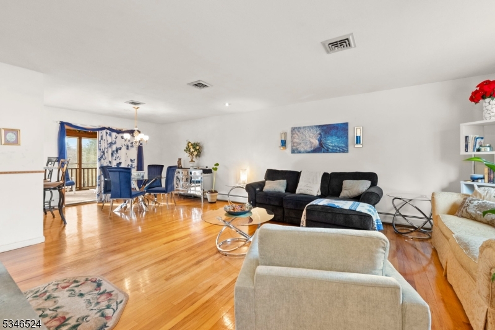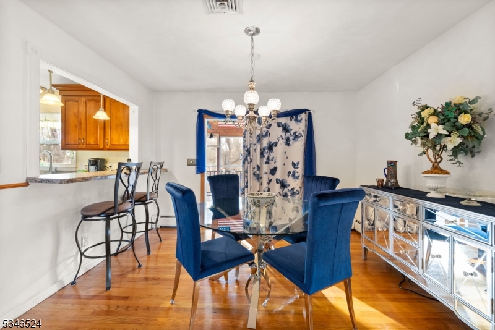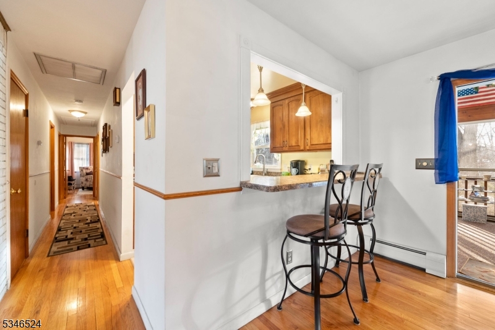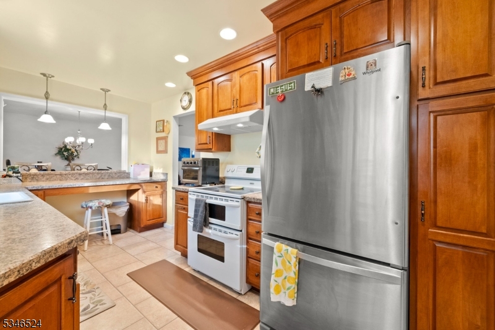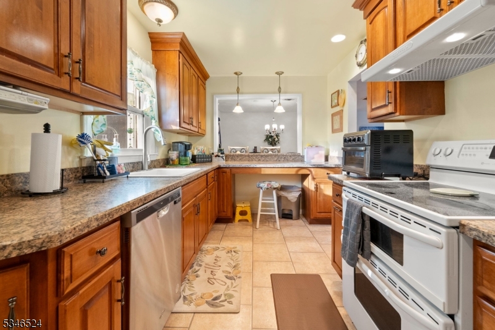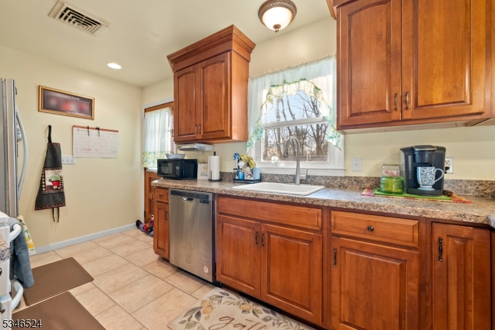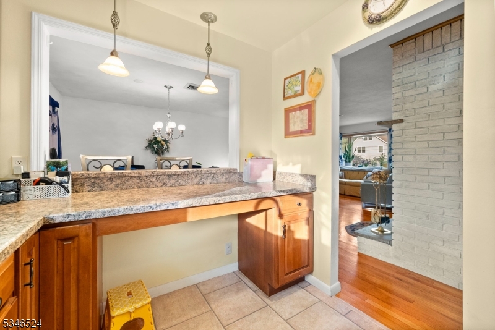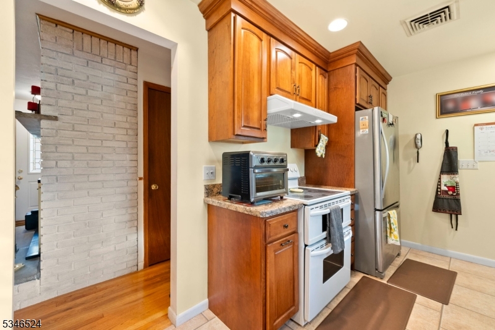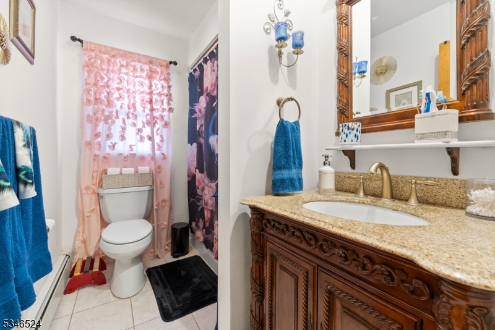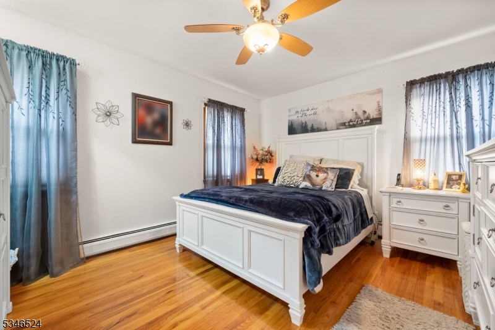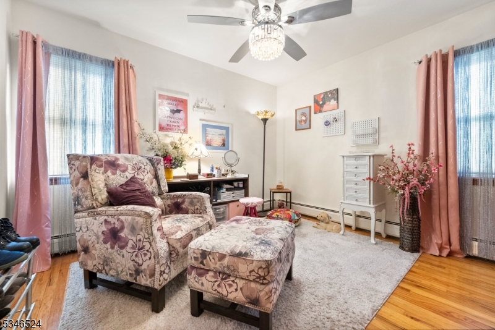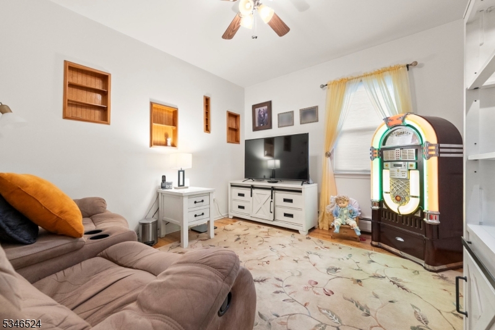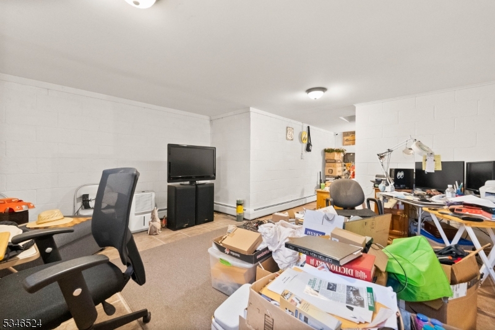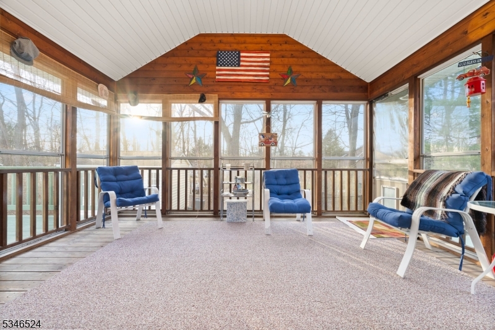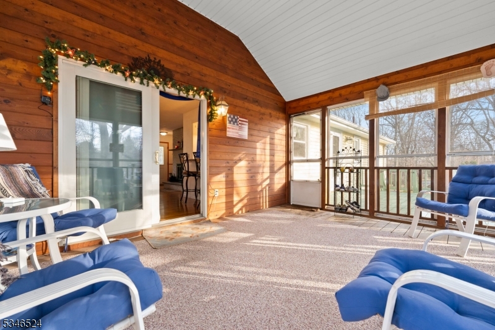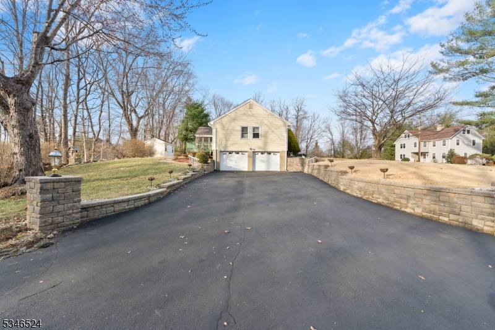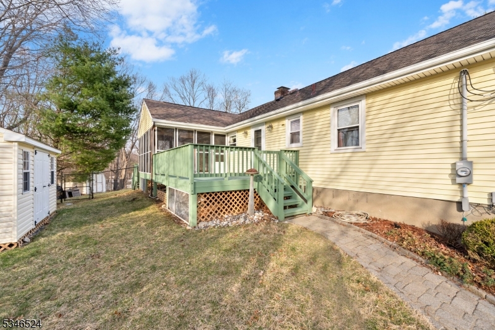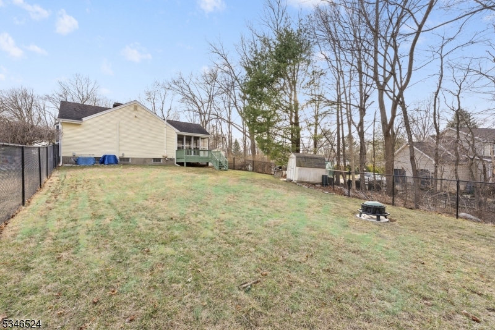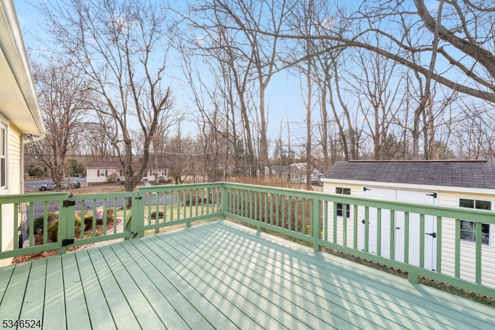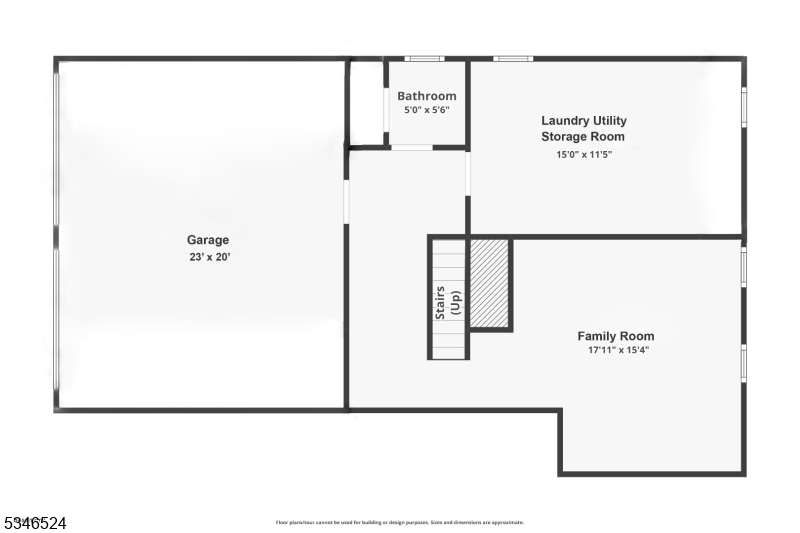1 Whitewood Ln | Jefferson Twp.
Delightful 3 Bedroom Ranch with wood burning Fireplace in Living room. Offers beautiful hardwood flooring in main living space. Updated Kitchen features tiled Flooring, loads of beautiful wood Cabinets , high hat lighting, newer appliances. Breakfast bat with opening to Formal Dining room. Very nice enclosed Porch that leads to 2 separate open decks. Lower level offers good sized family room with Tiled flooring and separate split zone A/C. Roomy 2 Car Built-in garage with auto openers and loads of parking in oversized driveway. In addition the property offers an additional parking area for RV vehicle. Back yard is fully fenced. New Septic tanks installed 2025. Be advised due to multiple offers sellers will be choosing which one they determine is the best from offers received by no later than 4pm Monday March 31st. All offers received after 4pm will be considered for back up Only. Please present your best offer prior to 4pm if you decide to submit an offer. GSMLS 3952893
Directions to property: Berkshire Valley Rd to Elro to Whitewood
