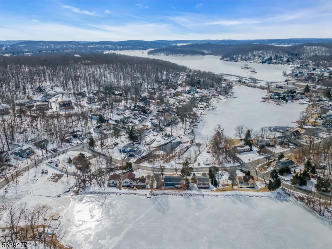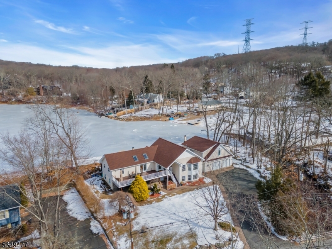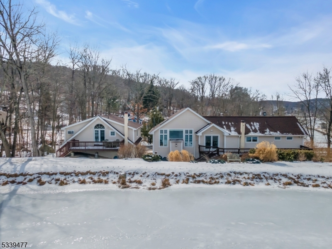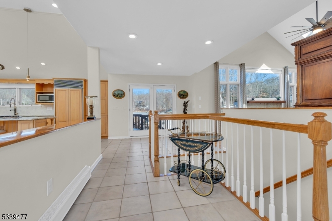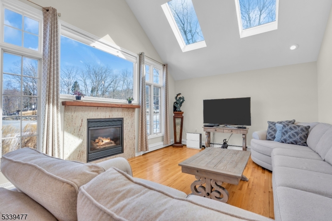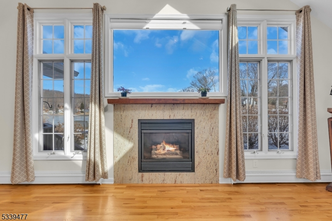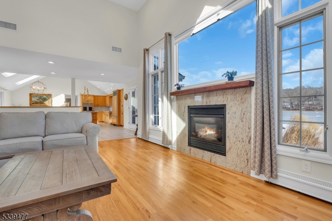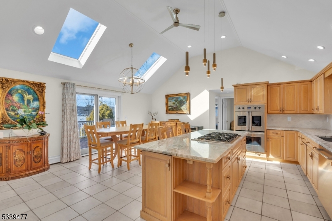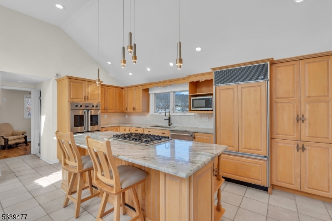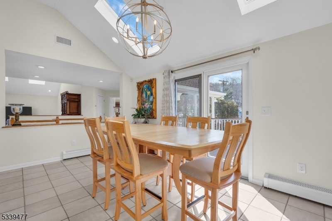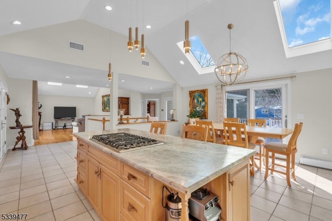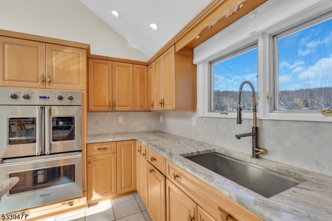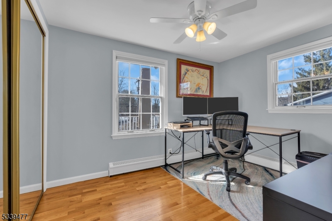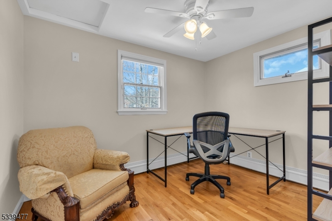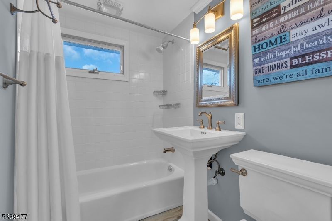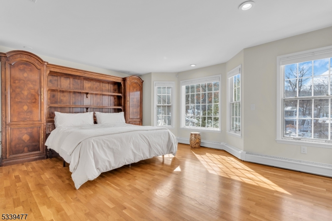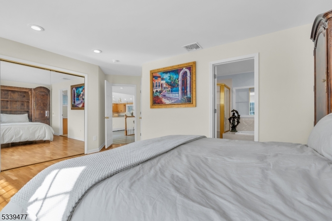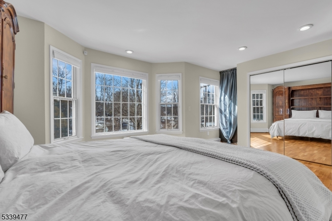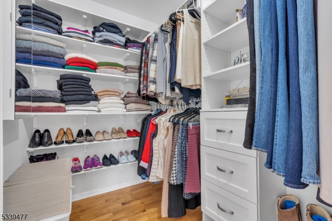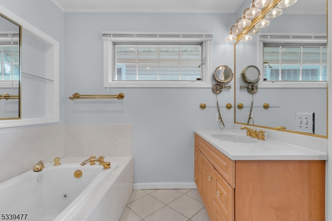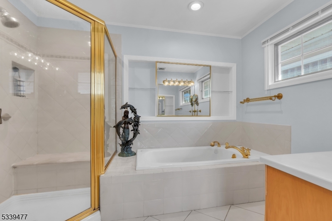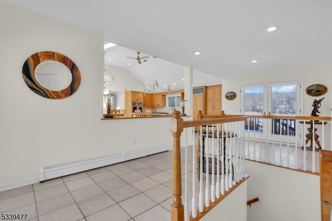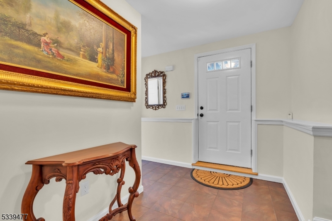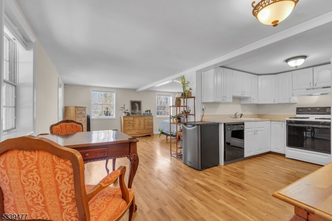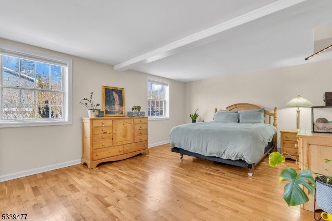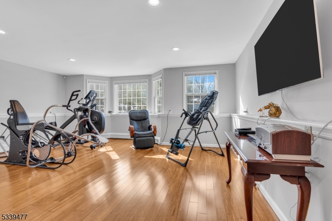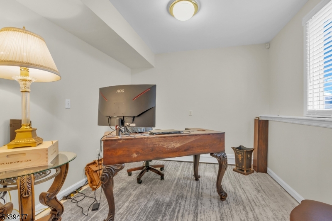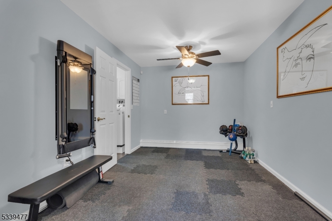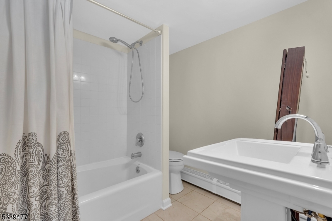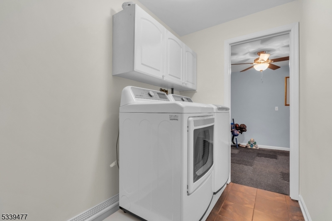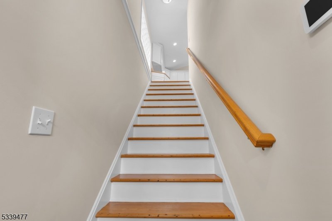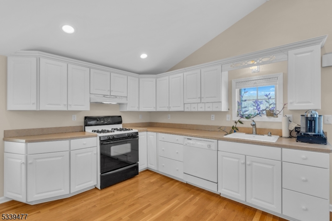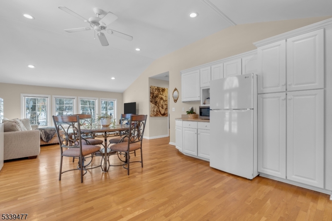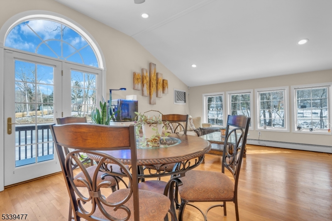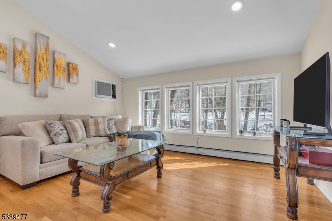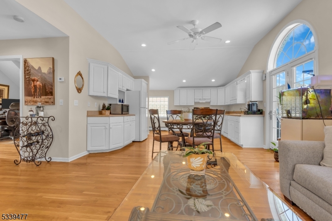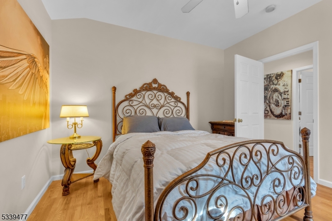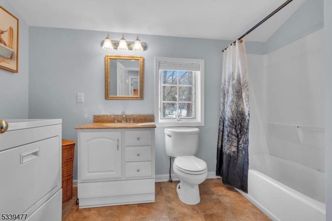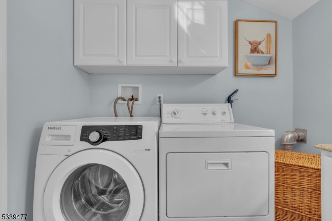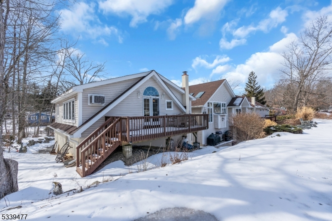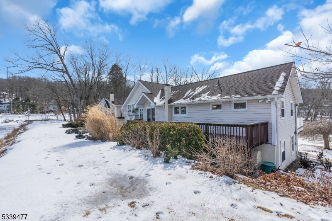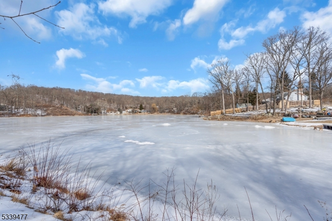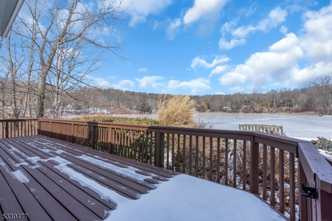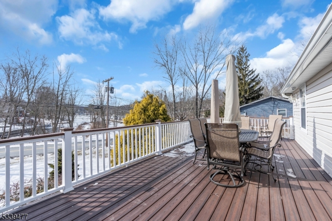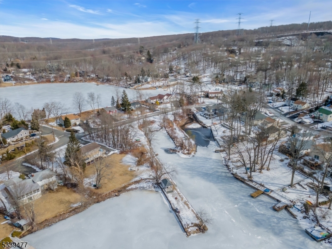39 Lorettacong Dr | Jefferson Twp.
Renovated Expanded Ranch 2021 offers Main level living; Living rm w/gas fireplace open to kitchen/dining area overlooking the lake. Primary bedroom w/walk-in closet and private full bath. A 2nd bedrm, an office/den, and access to decks overlooking the lake. Lower level in-law suite offers exterior & interior entry foyer. Kitchen with dining area open to living rm. A family rm, fitness rm, bedroom, and den. Bonus suite over an oversized two-car garage with a separate entry foyer that leads to the 2nd floor with spectacular views of Lk Winona. Open floor plan provides a full kitchen, and dining area that flows into the living room with access to a private deck. One bedroom, lg closet, walk-in closet in hall. A full bath with laundry area. This mint-condition home offers the unique opportunity to enjoy both Lake Winona and LK Hopatcong. Preference is given to buyer seeking to purchase add'l lakefront lot at 32 Lorettacong Dr. A charming She Shed sits upon the point of the level lot with over 200ft of waterfront & additional open land for parking and storage. Upgrades include new heating, hot water, roof, gutters, siding, appliances, flooring, lighting and decking, Located in a scenic setting in the private community of Lake Winona that offers a clubhouse, beach & park. Area amenities include swimming, boating, fishing, hiking, biking & nearby major ski resort, golf/spa. Enjoy area restaurants accessible by boat on the main lake. Local rail to NYC & quick access to major routes. GSMLS 3947136
Directions to property: Rt 181 to a right on Lorettacong Dr
