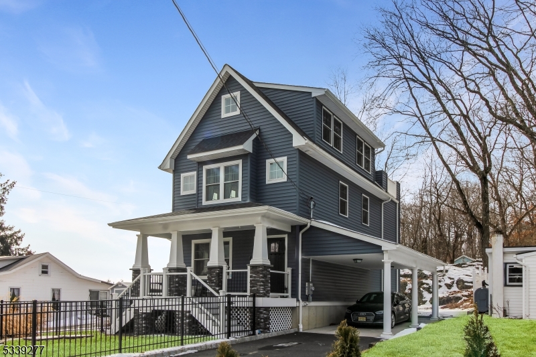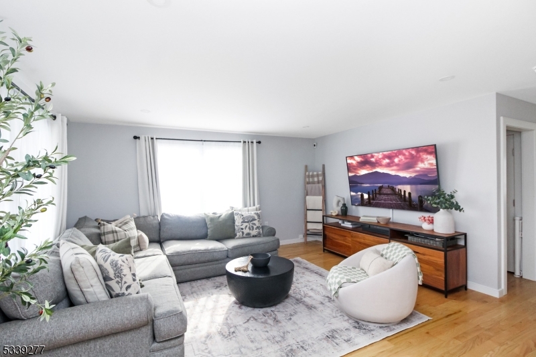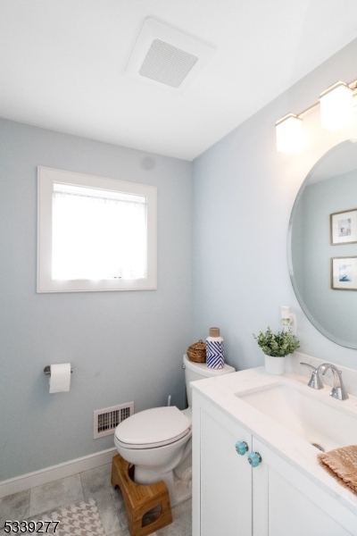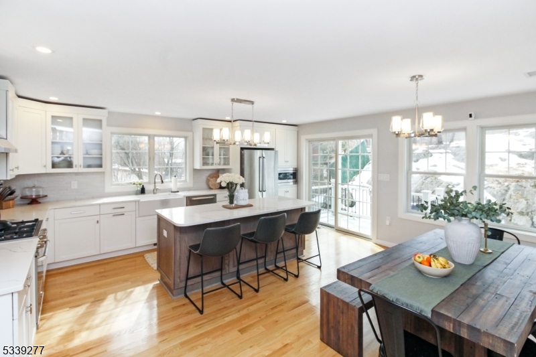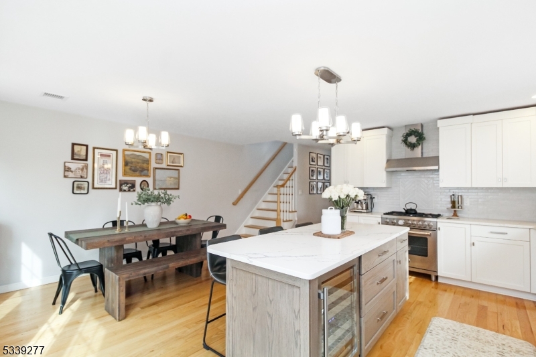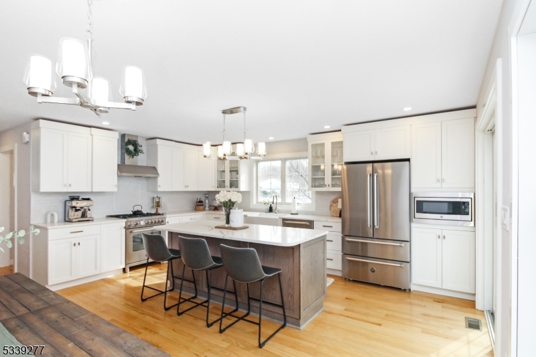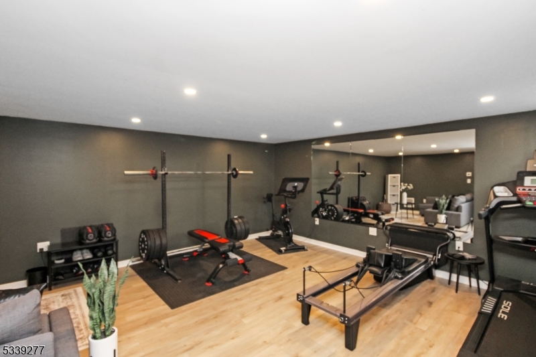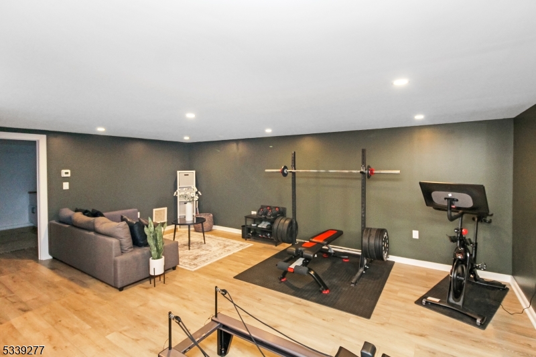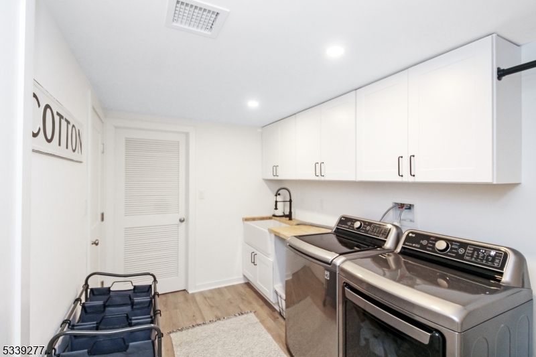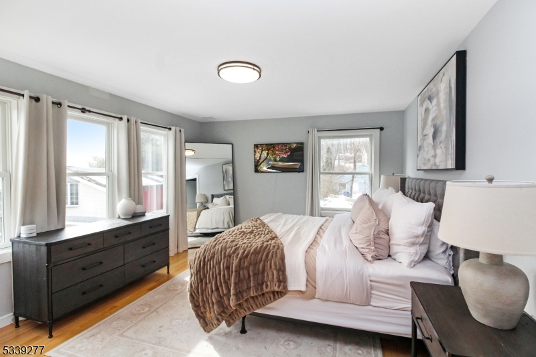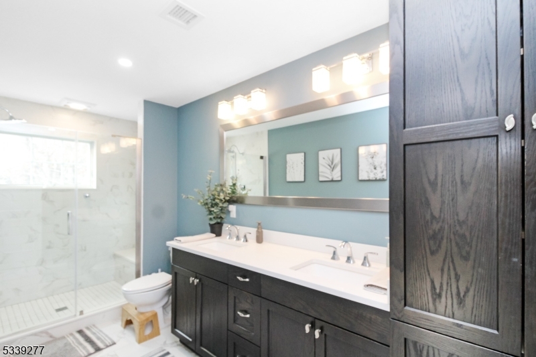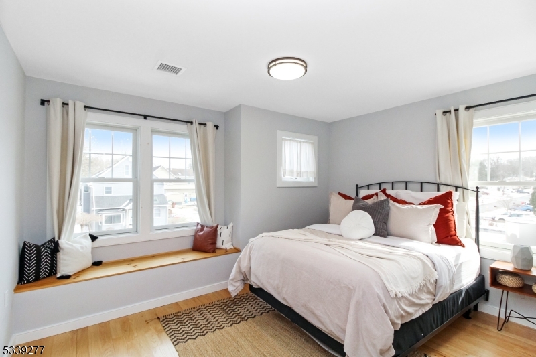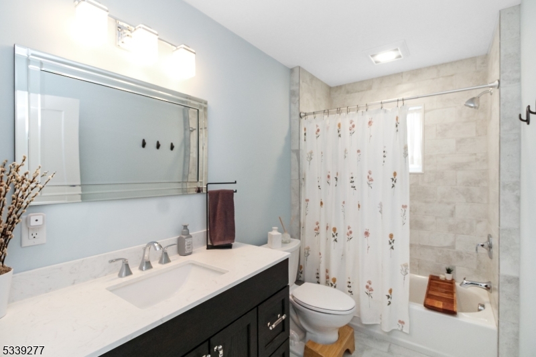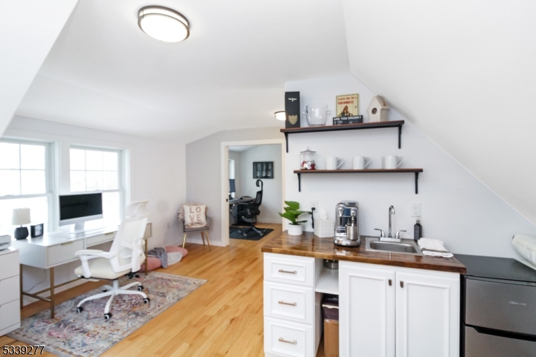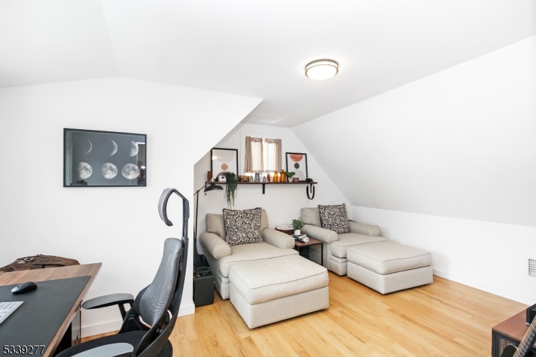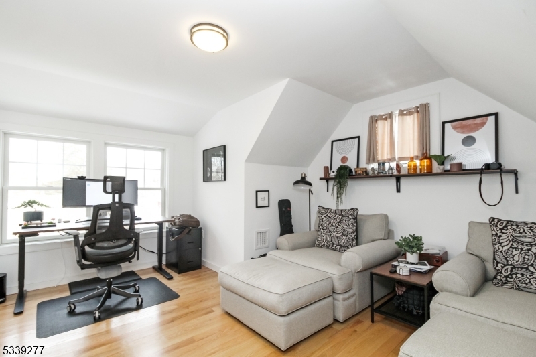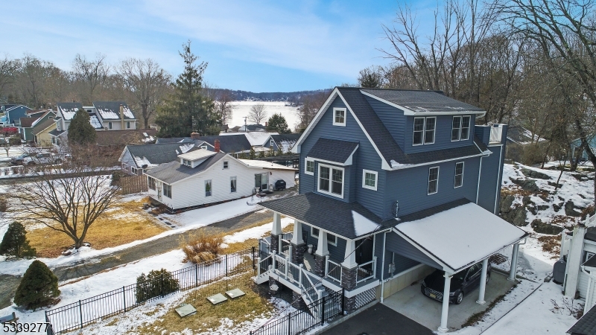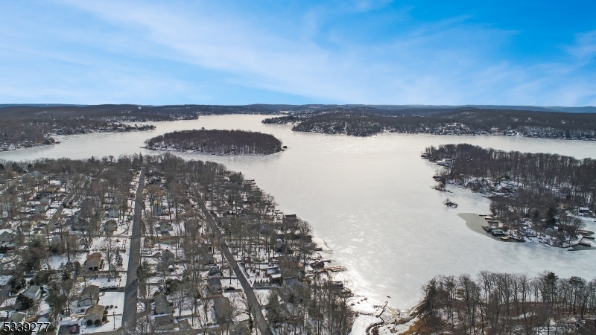34 Schwarz Blvd | Jefferson Twp.
This exceptional, custom-built colonial home offers modern luxury and unparalleled lake views - perfect for a vacation home or year round living! Located in a prime area of Lake Hopatcong, this 4-level masterpiece boasts exquisite design, thoughtful details, and top-tier finishes throughout. Oak hardwood floors flow seamlessly throughout the home. The large, eat-in kitchen is a chef's dream, featuring a massive center island, farmhouse sink, and built-in wine fridge. Equipped with high-end appliances, including a dual-fuel range gas cooktop, electric oven, this kitchen is perfect for both everyday cooking and entertaining. Enjoy sleek, modern quartz countertops in both the kitchen and bathrooms. The master bedroom is a true sanctuary, featuring His & Hers closets. The luxurious master bath includes a large walk-in shower, Italian tile, and double sink vanity. The full-floor 3rd bedroom/office includes a wet bar and mini fridge - step out to the roof deck for breathtaking views of the water and stunning sunsets. A large, finished basement includes a Tuff-n-Dri waterproof foundation system with a 30-year warranty, ensuring peace of mind. The home features a whole house generator and 4-zone AC/Heat, providing year-round comfort. This home is perfect for those who appreciate modern craftsmanship, breathtaking lake views, and luxurious living. Enjoy the best of both worlds seclusion and serenity with convenient access to everything Lake Hopatcong has to offer. GSMLS 3946829
Directions to property: Espanong Road to Left on Brady Road to Left onto Schwarz Blvd
