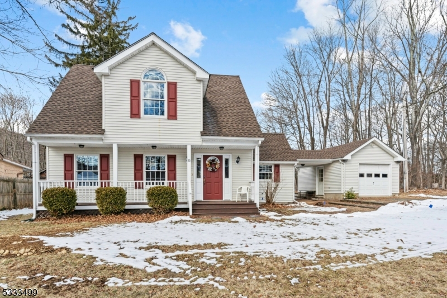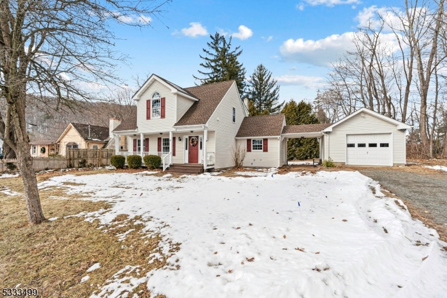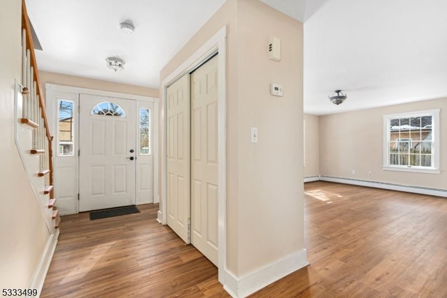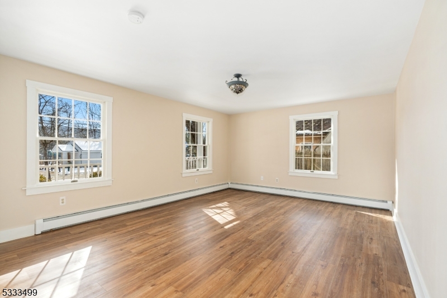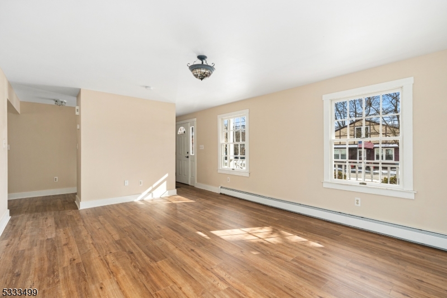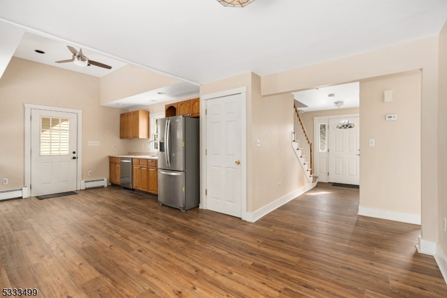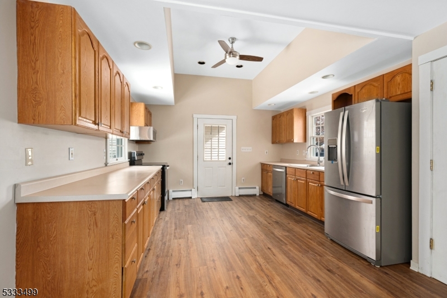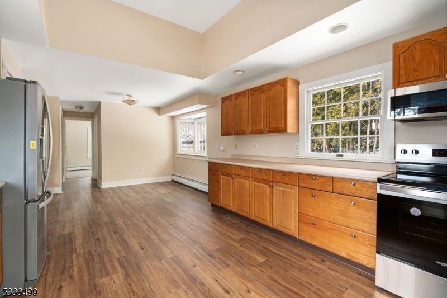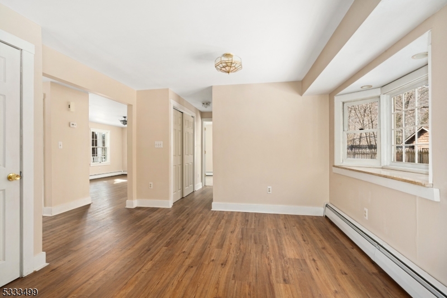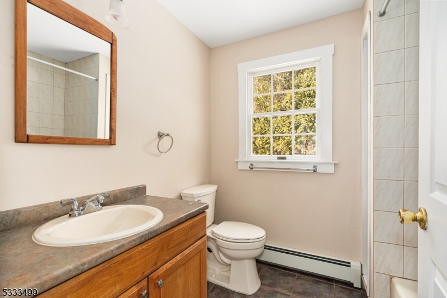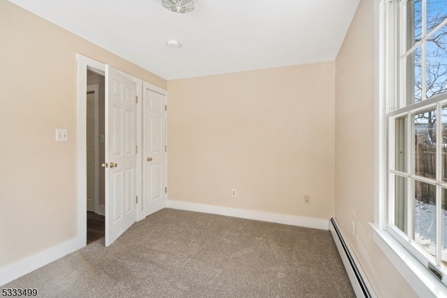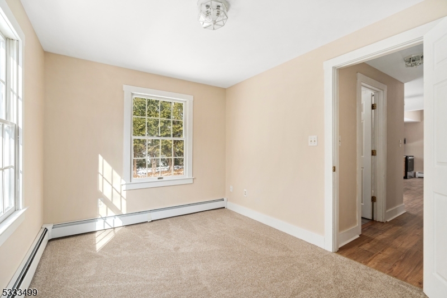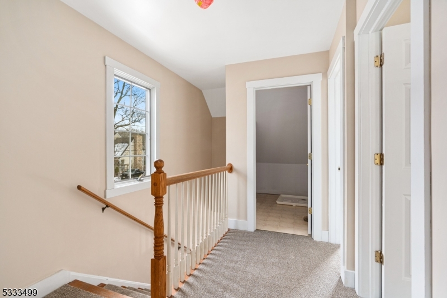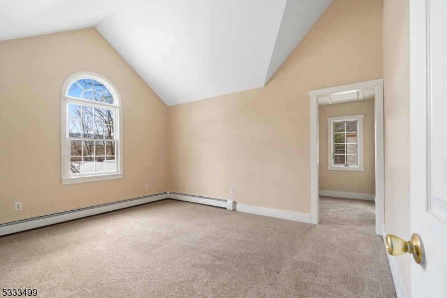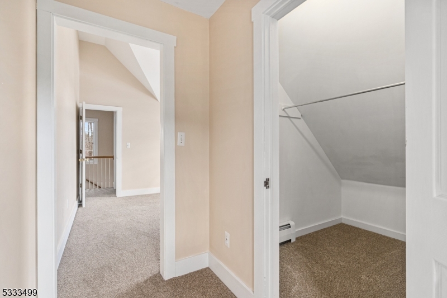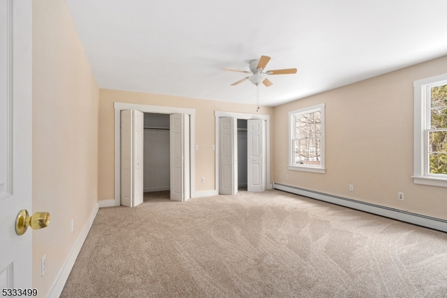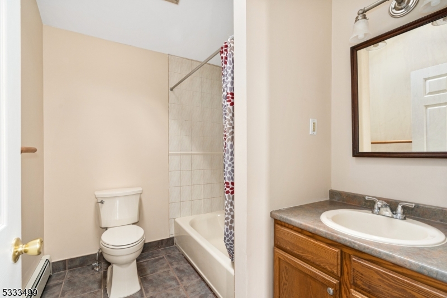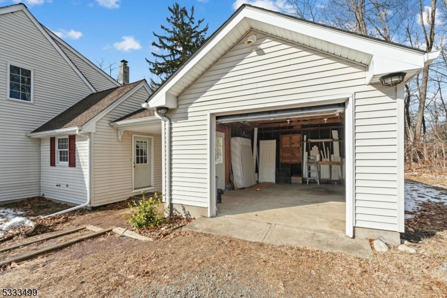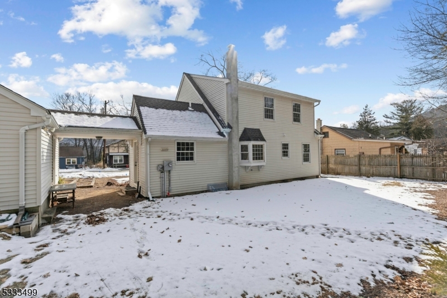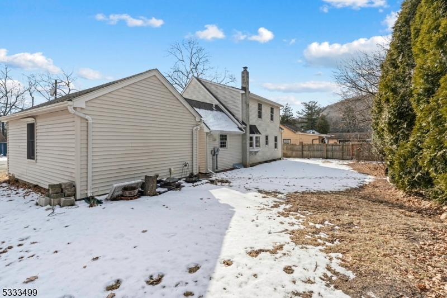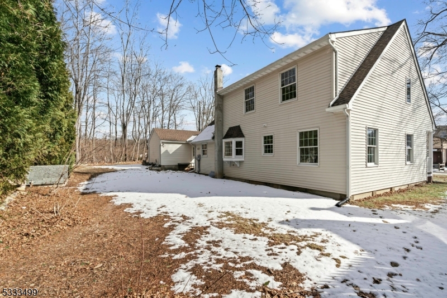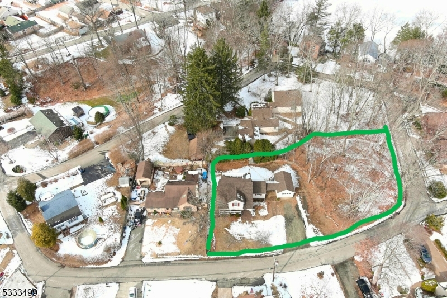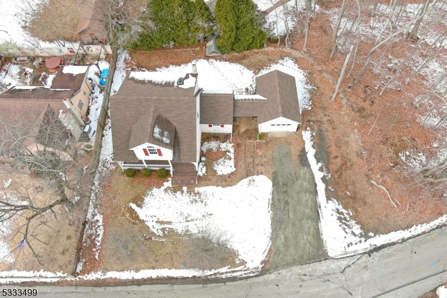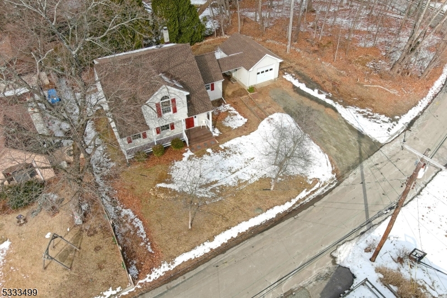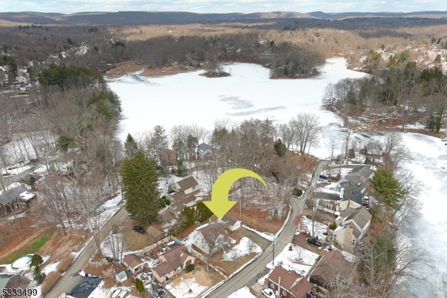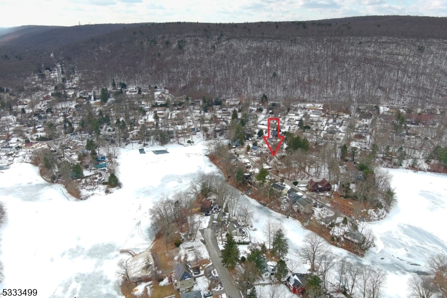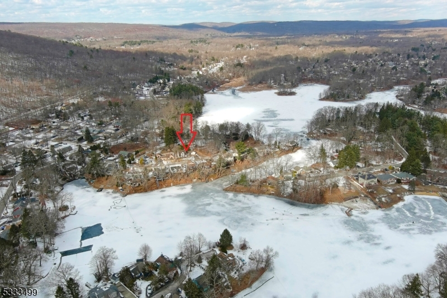15 Lenape Trl | Jefferson Twp.
The charm begins at the rocking chair porch and continues throughout! This cute colonial has just had a huge facelift! New roof, new flooring, all new stainless steel appliances, freshly painted throughout, plus a new 3 bedroom septic is being installed. The bright foyer offers a very handy double wide closet. A convenient breezeway will keep you dry between the garage and house on those rainy days. Spacious kitchen with a high ceiling lends a grand feel, plus recessed lighting and new ceiling fan. Dining area features a large garden window where you can begin an indoor herb garden. Upstairs, the primary bedroom is extremely spacious with new ceiling fan, two 6' closets; 1 a walk-in. Bedroom 2 is dreamy with a huge walk-in closet, vaulted ceiling and radius window. The 2nd floor bathroom is spacious with a skylight for more natural light. If a 2nd floor laundry room is on your wish list, you got it! The property is level, with a wooded buffer to the right. Gas line is in the street. This home is deeded to the lake, which is a short walk away. Wonderful lake community with many scheduled activities, including 'Yoga on the Beach' in warmer months. Convenient access to major highways, shopping, and all the outdoor recreation you could want: hiking, fishing, boating and skiing! GSMLS 3944310
Directions to property: Berkshire Valley Rd to Pequot to Lenape
