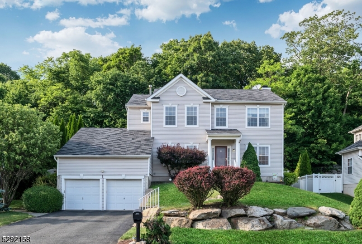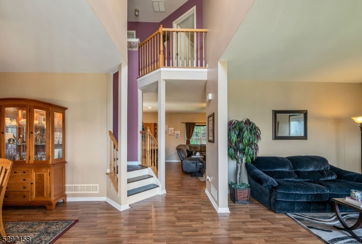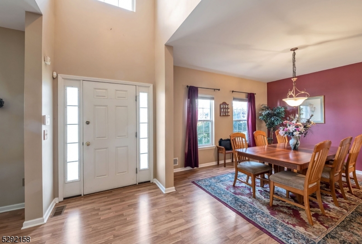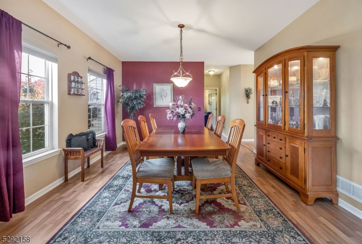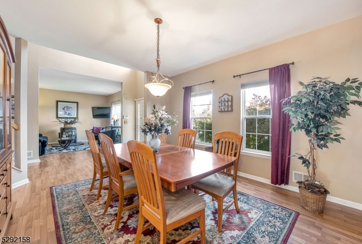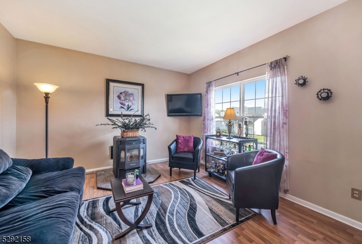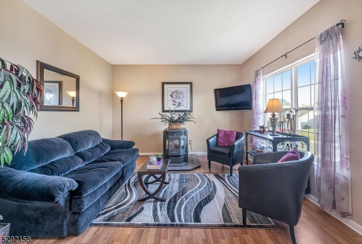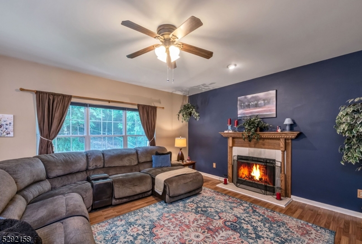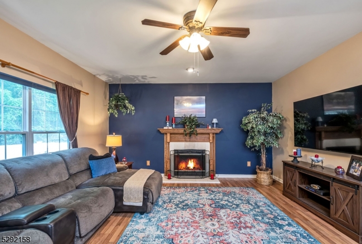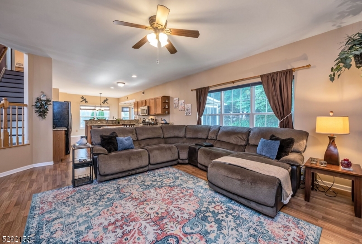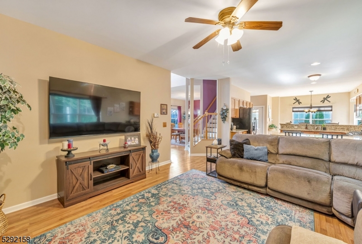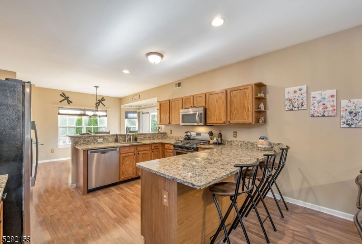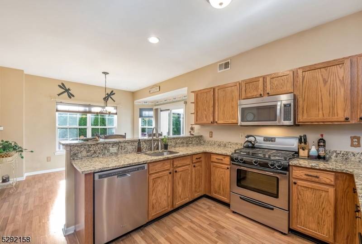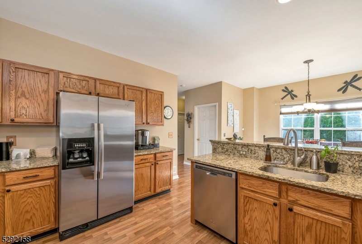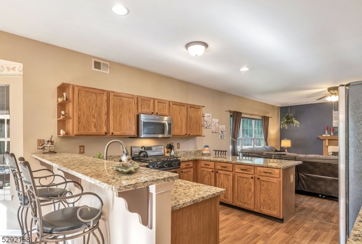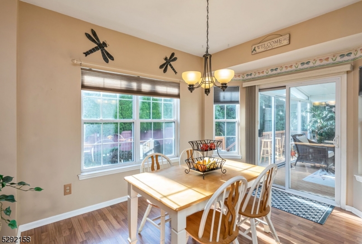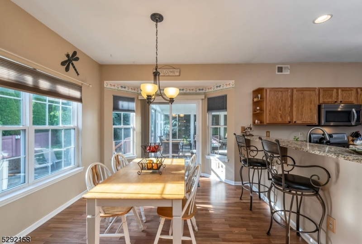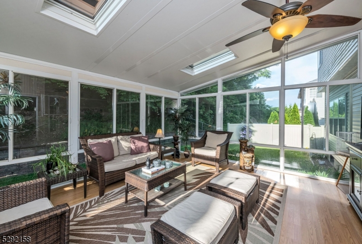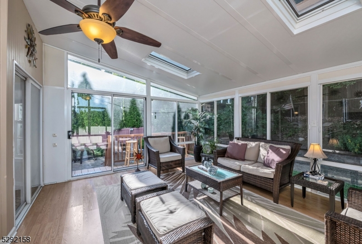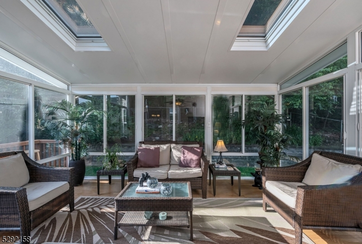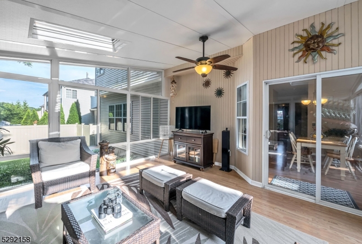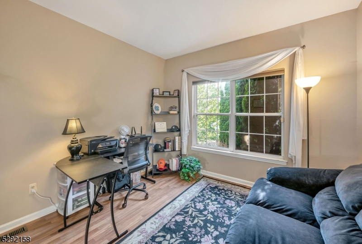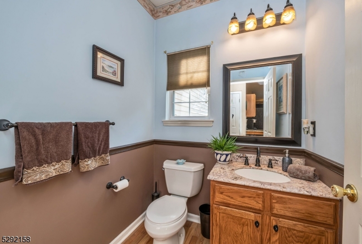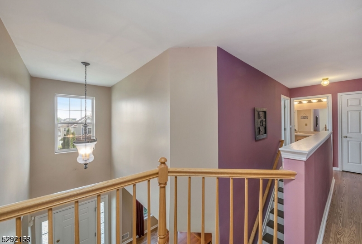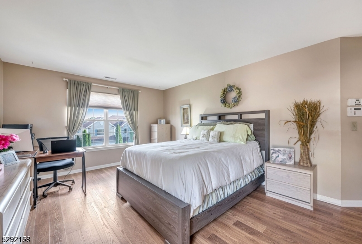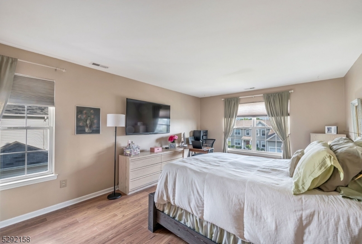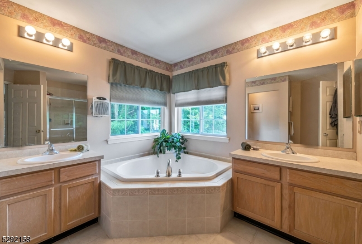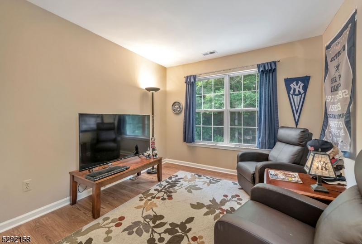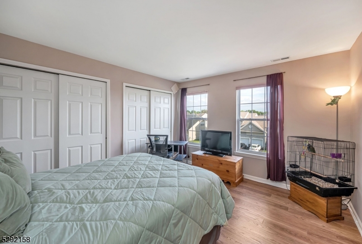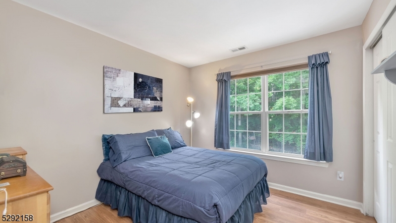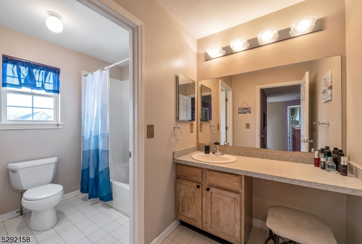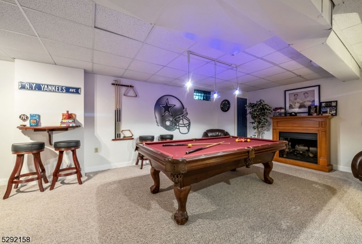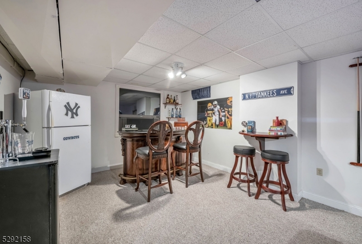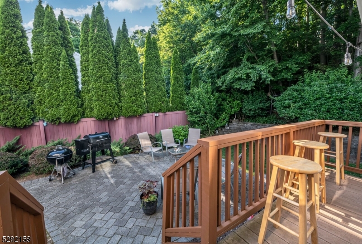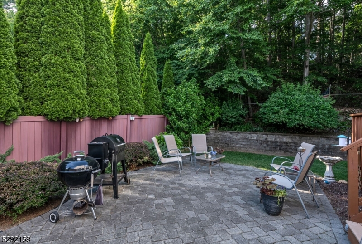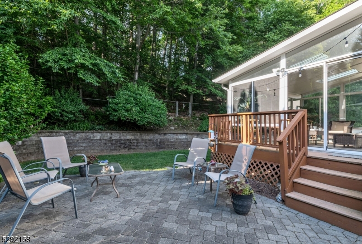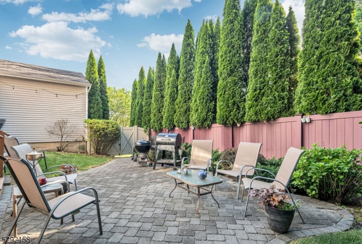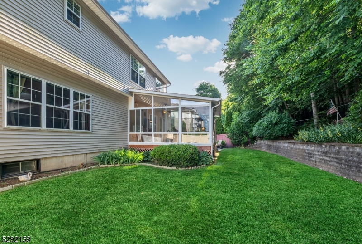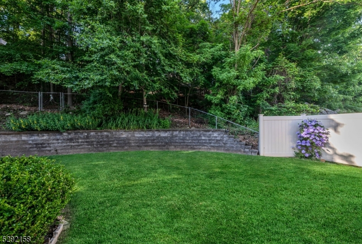161 TANGLEWOOD PASS | Jefferson Twp.
FINALLY, YOUR OPPORTUNITY TO BE A PART OF THE AMAZING MORRIS COUNTY COMMUNITY OF FINE HOMES KNOWN AS THE PEAKS IS HERE! METICULOUS MODERNIZED COLONIAL WITH PUBLIC UTILITIES HAS BEEN WELL MAINTAINED AND UPDATED AND IS MOVE IN READY. STEP INSIDE TO TWO FULL LEVELS OF PLANKED FLOORING SO YOU DON'T HAVE TO DEAL WITH OLD CARPETING. FIRST FLOOR LIVING ROOM WITH PELLET STOVE & FORMAL DINING ROOM LEADS TO A COMFORTABLE FAMILY ROOM WITH WOODBURING FIREPLACE. KITCHEN HAS BEEN UPDATED WITH GRANITE TOPS, ALL STAINLESS APPLIANCES AND TWO COUNTER BARS WITH SEATING IN ADDITION TO THE SUNNY BREAKFAST ROOM. FALL IN LOVE WITH THE UNIQUE CUSTOM BUILT SUNROOM WITH THREE WALLS OF WINDOWS AND SKYLIGHTS...A WELCOMING SPACE TO ENJOY THE THE OUTDOOR VIEWS OF THE BEAUTY OF NATURE YEAR ROUND. LAUNDRY ROOM AND STUDY/PLAYROOM ON FIRST FLOOR IS PERFECT FOR WORKING FROM HOME. UPSTAIRS, THE PRIMARY SUITE HAS A BRIGHT ENSUITE BATH WITH DUAL SINKS, SOAKING TUB AND STALL SHOWER AND A LARGE WALK IN CLOSET. FINISHED BASEMENT OFFERS GREAT SPACE AS A REC ROOM AND ALSO LEADS TO A HUGE STORAGE ROOM AND GARAGE ENTRY. BACKYARD PAVER PATIO OFF THE SUNROOM LEADS TO LEVELED BACKYARD AND IS A GREAT AREA FOR GRILLING AND OUTDOOR ENTERTAINING. ALL APPLIANCES, LIGHT FIXTURES/CEILING FANS, BASEMENT REFRIGERATOR & GENERATOR ALL INCLUDED. ENJOY THE SIDEWALKED COMMUNITY HERE WITH FRESH AIR, MOUNTAIN TOP VIEWS AND LAKE ACTIVITIES & DINING. CLOSE TO MAJOR ROADS, SCHOOLS, SHOPPING AND AN EASY NYC COMMUTE BY CAR, BUS OR TRAIN. GSMLS 3944147
Directions to property: RT 80 TO RT 15N TO EDISON RD, L ONTO SKYLINE DR INTO THE PEAKS TO 2ND R ONTO TANGLEWOOD TO #161 ON R
