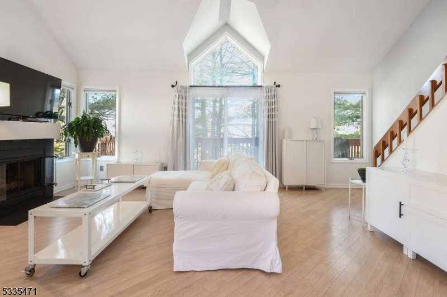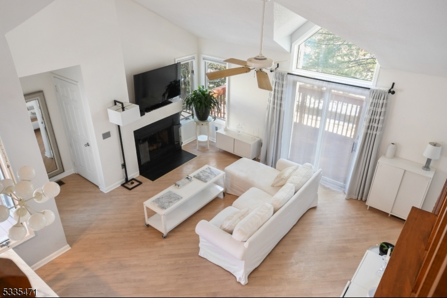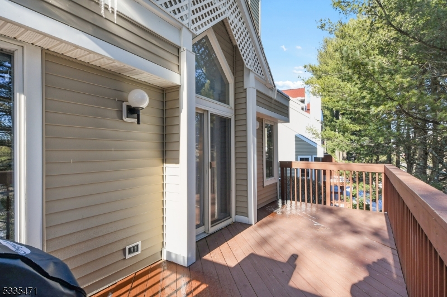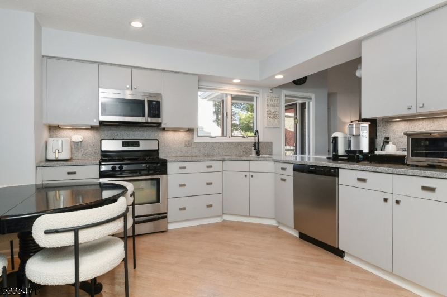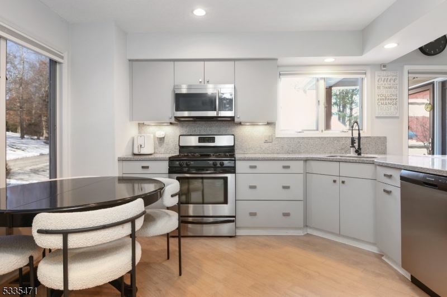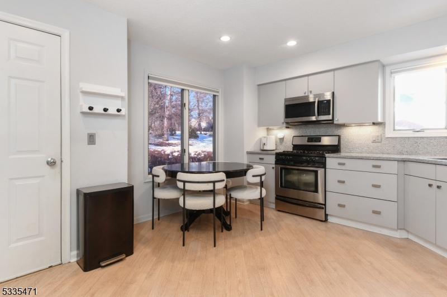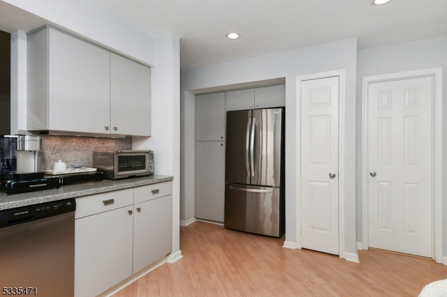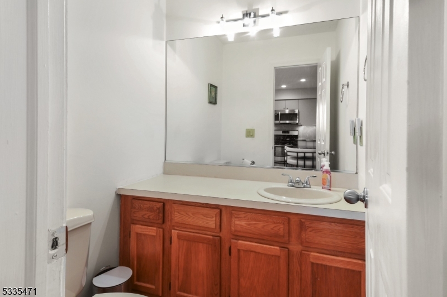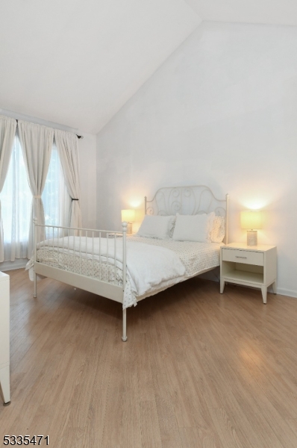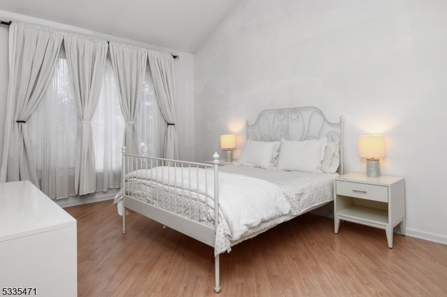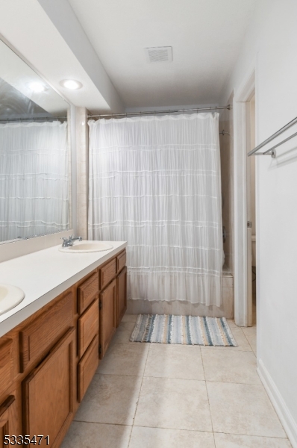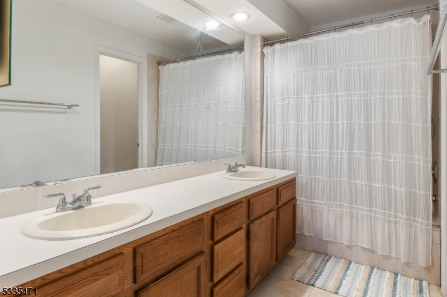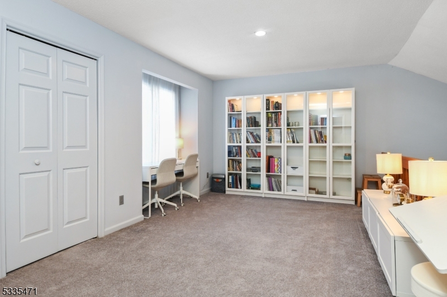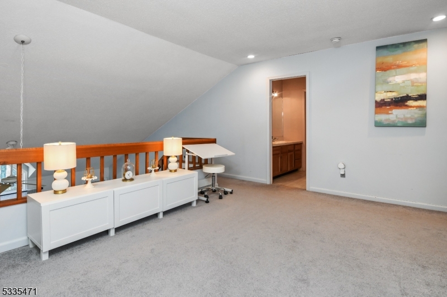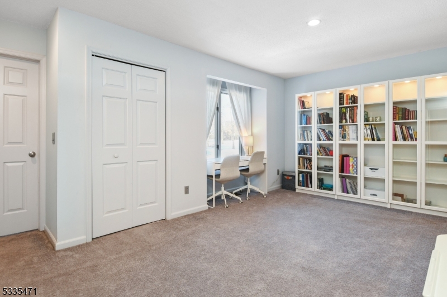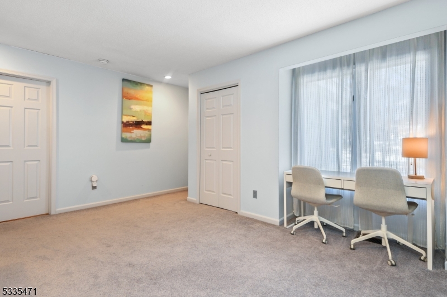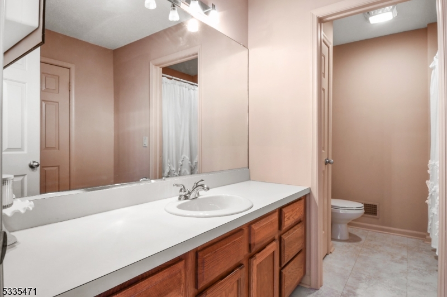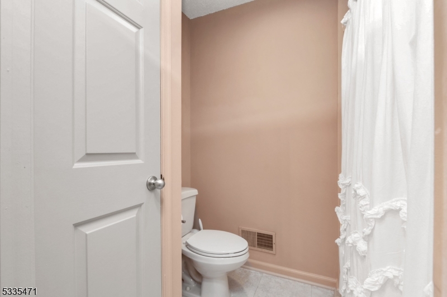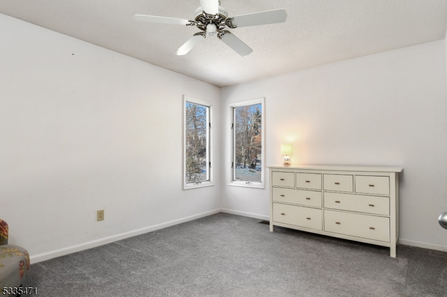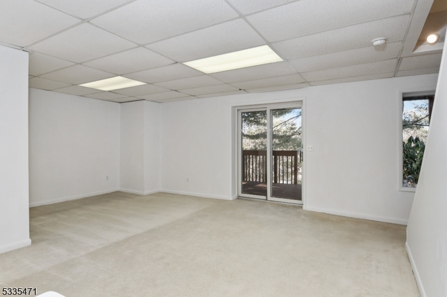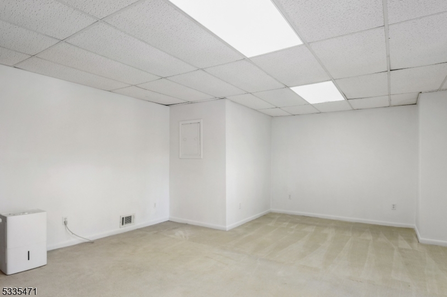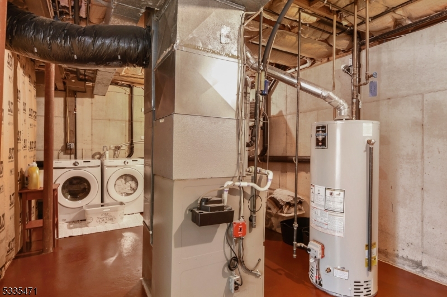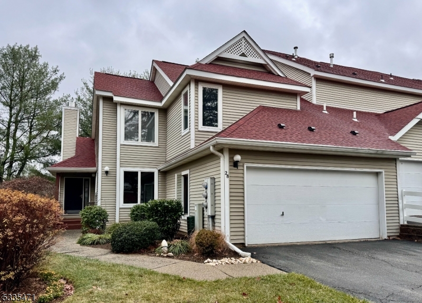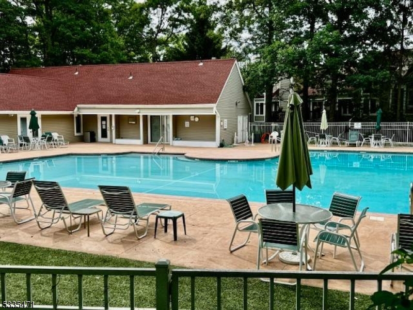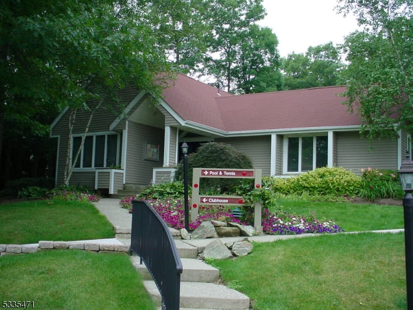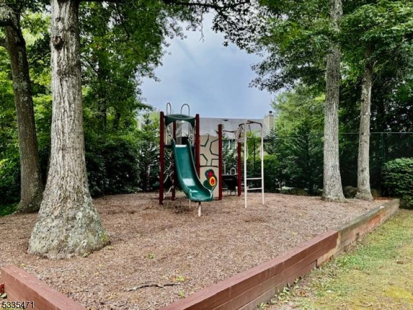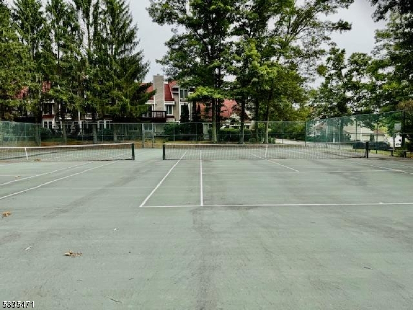28 Red Oak Ter | Jefferson Twp.
This charming Eden end-unit townhouse offers comfort and functionality in a well designed layout. Featuring 2 bedrooms, 2.5 baths, and a thoughtful floor plan. This home is ideal for everyday living. The main level features a spacious primary suite with a walk-in closet & a full bath, as well as an updated eat in kitchen with granite counters, under cabinet lighting, a 2021 LG refrigerator, & 2024 Samsung microwave. Relax by the cozy fireplace or enjoy the generous size balcony. The first floor also includes a powder room and an oversized 2 car garage, with automated garage door & storage cabinets, along with a brand new roof in 2024. Upstairs you'll find a versatile loft, a generously sized 2nd bedroom with a walk-in closet & en-suite bath, as well as additional closet space. The fully finished walkout basement has access to a 2nd balcony, offers abundant storage, a 2021 Samsung washer & dryer, 2022 hot water heater. The Berkshire Ridge community provides great amenities including a welcoming clubhouse, outdoor built in pool, playground & tennis courts. Water & Sewer fees included in monthly dues. GSMLS 3943670
Directions to property: Berkshire Valley Rd to Ridge to Entrance on Left. Red Oak on Left # 28

