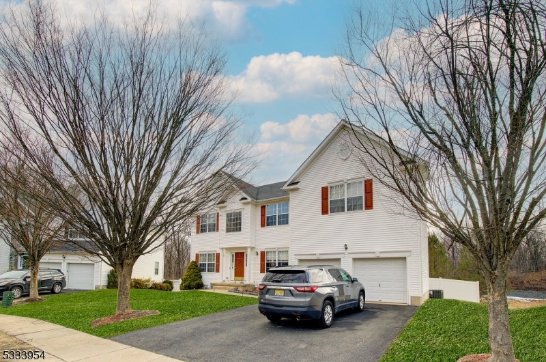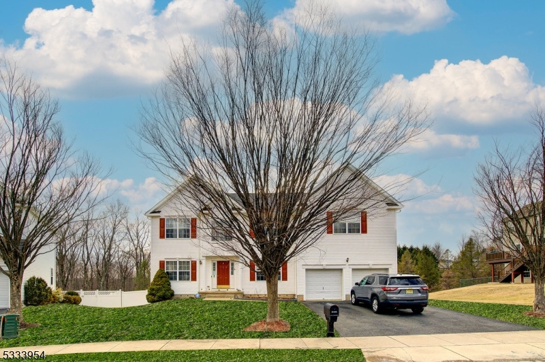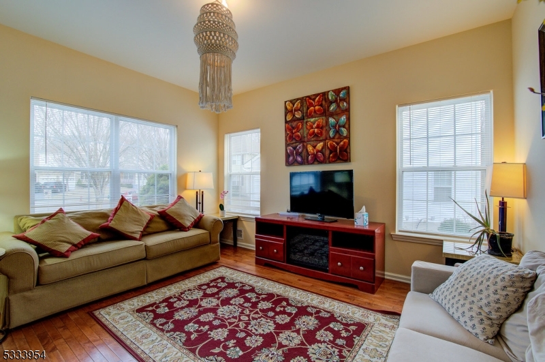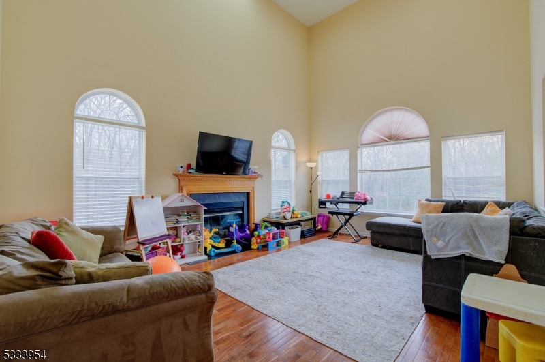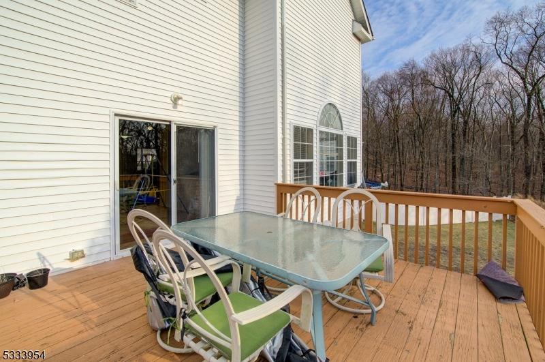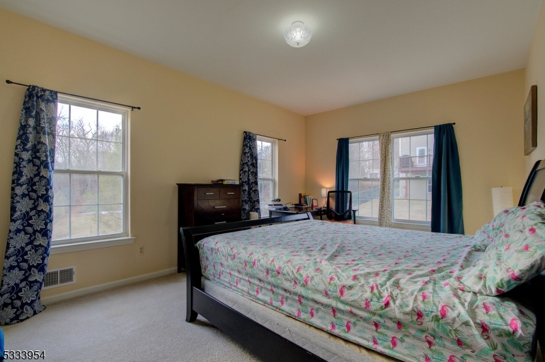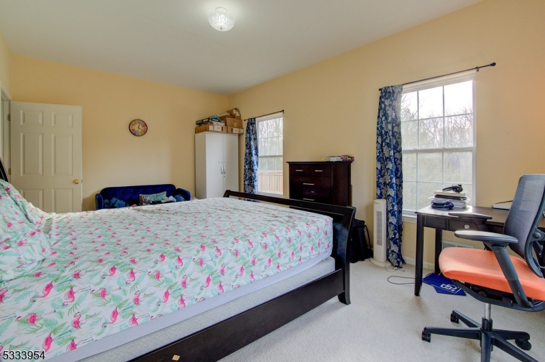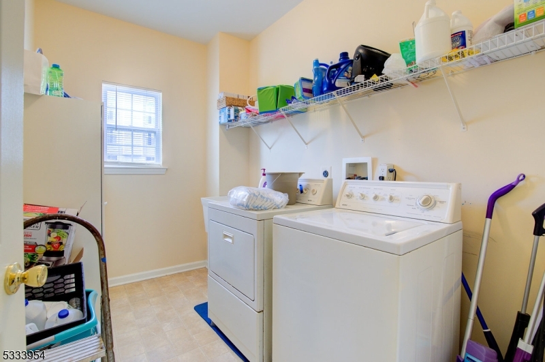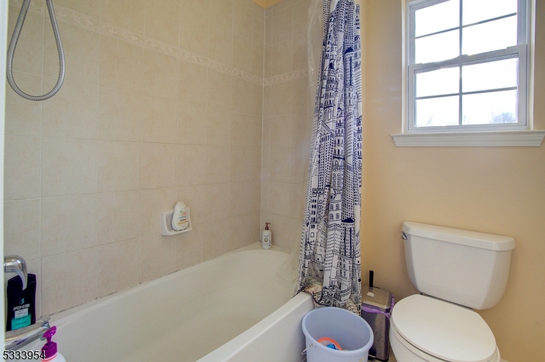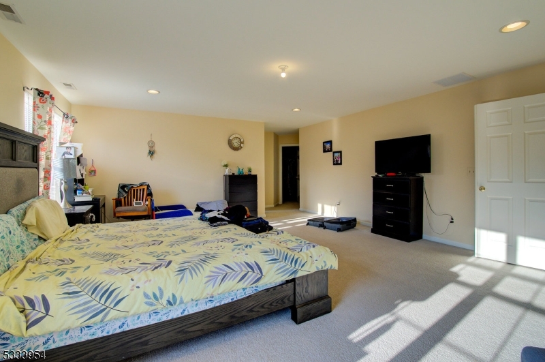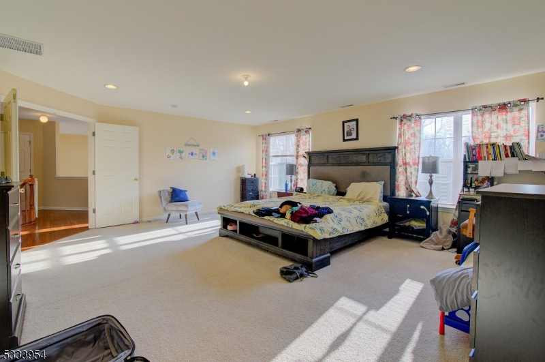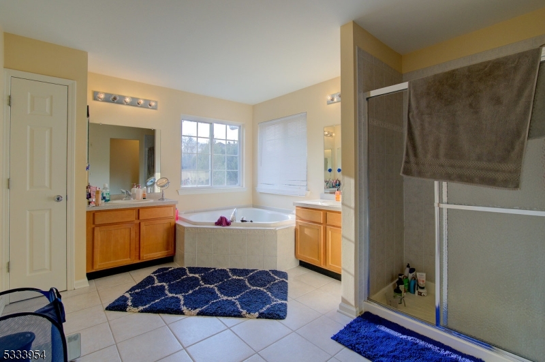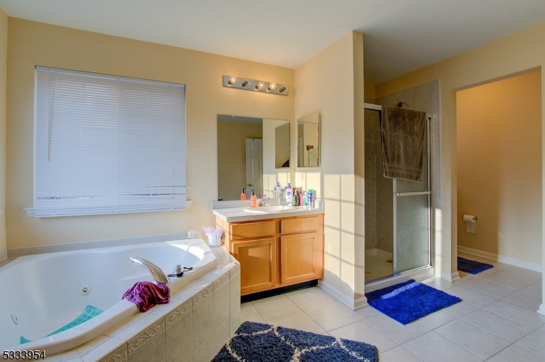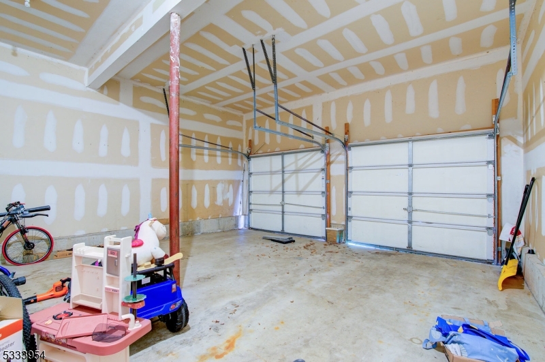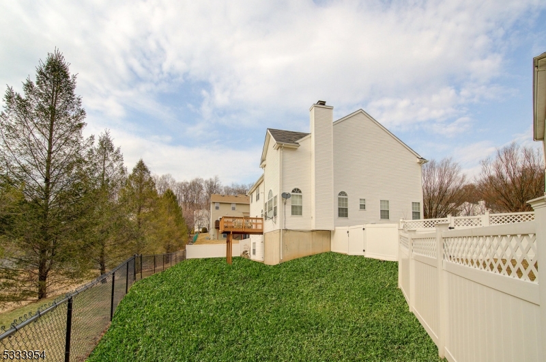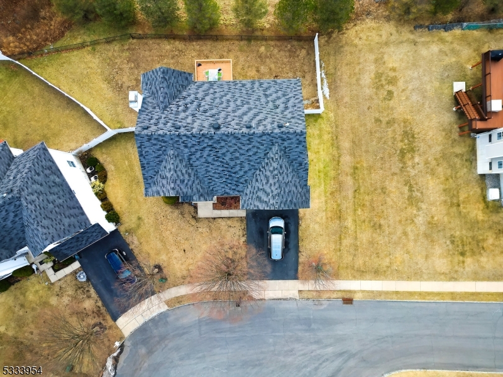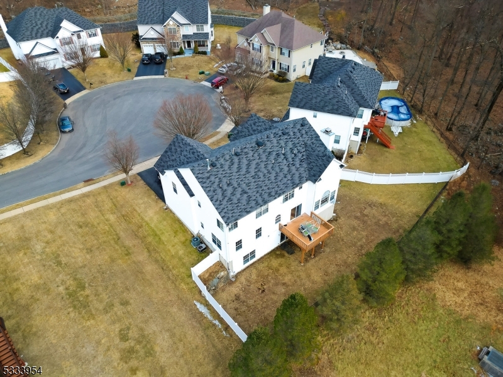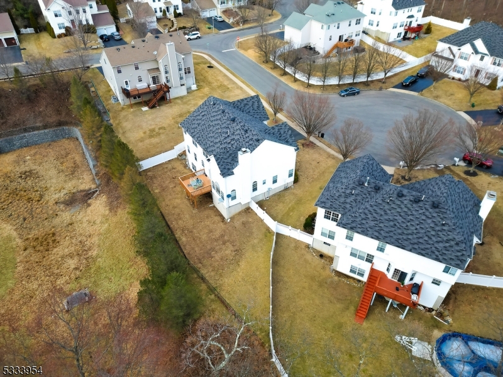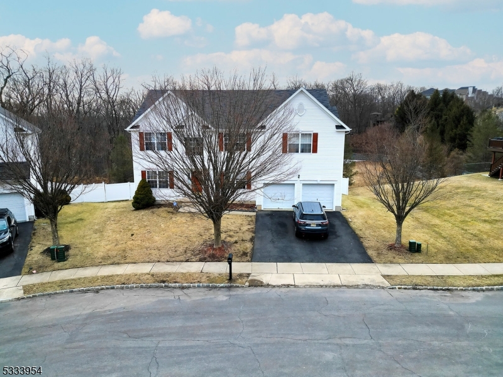882 Walnut Pl | Jefferson Twp.
Welcome to your dream home nestled on a peaceful cul-de-sac, in the sought after development The Peaks, Lake Hopatcong. Walk in to a two story foyer with staircase, leading up to 4 large, bright bedrooms, all with walk in closets. Primary suite offers 2 walk in closets, a master bath ensuite with dual vanities, jacuzzi tub and a stall shower. Main level offers hardwood floors throughout, formal dining room, living room/office, large family room with gas fire place. Huge eat in kitchen with center island. Powder room, laundry room. Step down to your large unfinished, walkout basement, ready for your imagination. Step out to a large, private fenced in yard. Close to Lake Hopatcong, shopping and schools. Easy commute to NYC and public transportation. All public utilities and approximately 3273 sq. ft according to tax records. GSMLS 3943027
Directions to property: Edison Rd, Left on Skyline, Left on Ravine, Right on Walnut.
