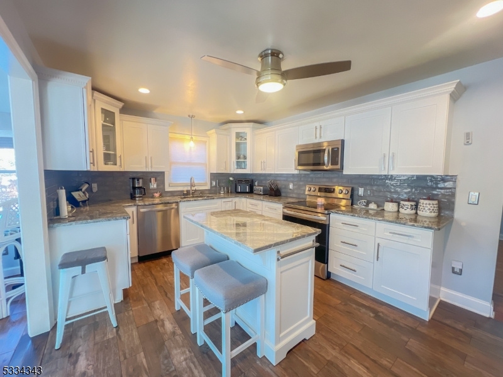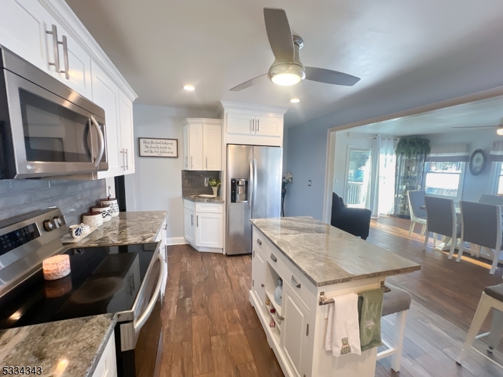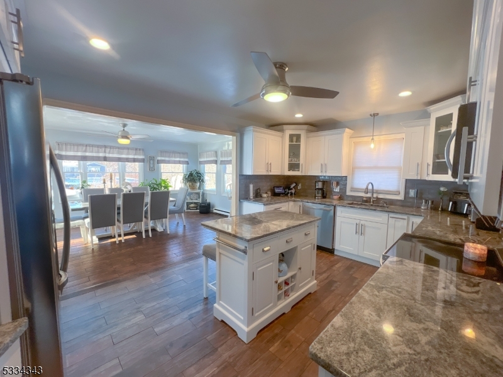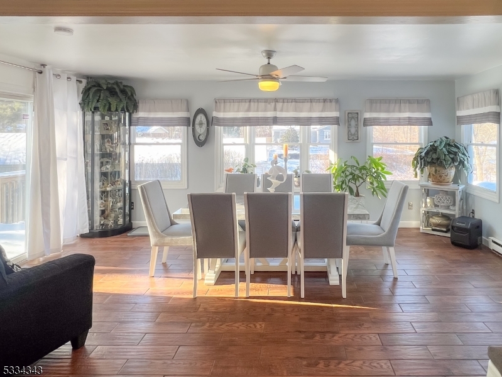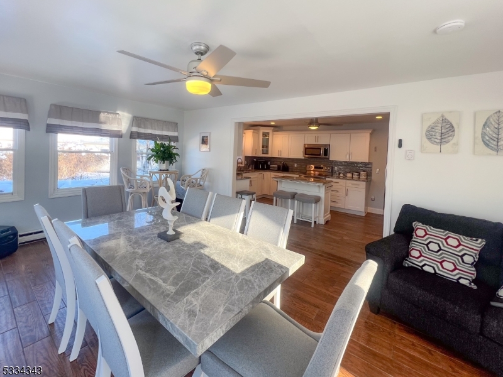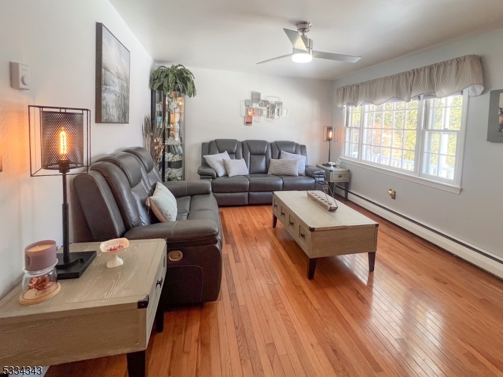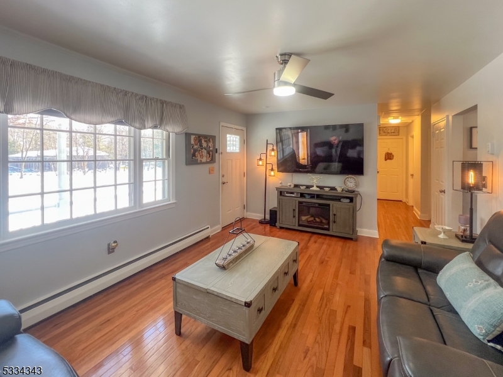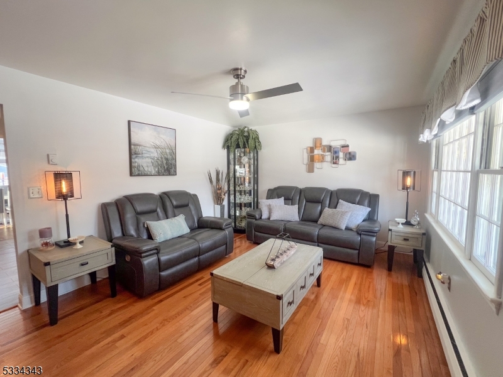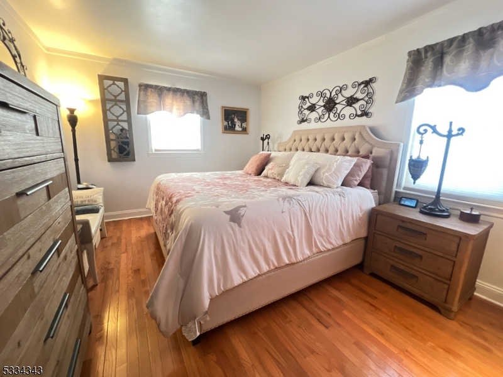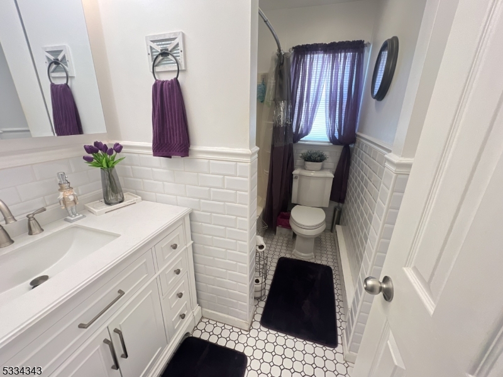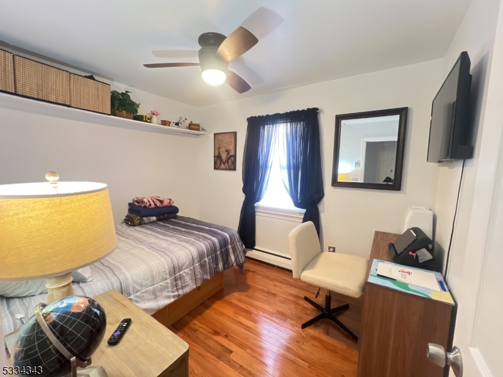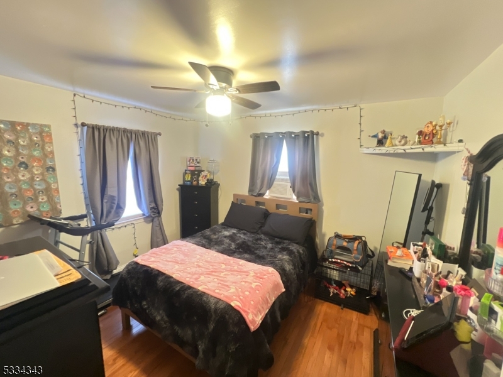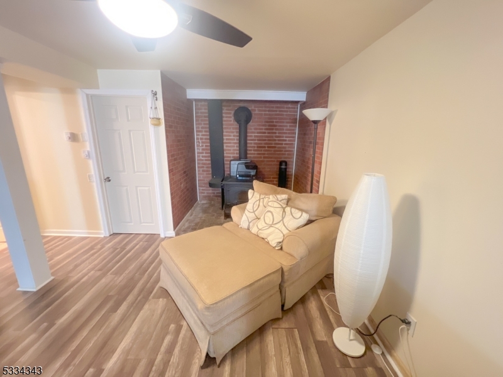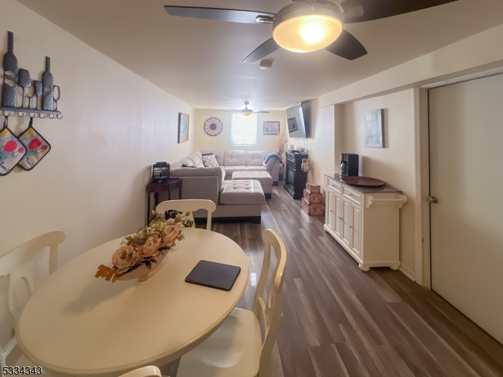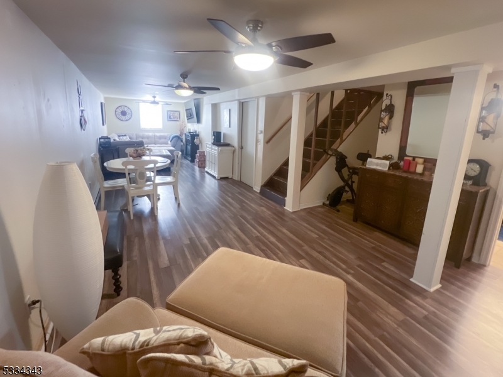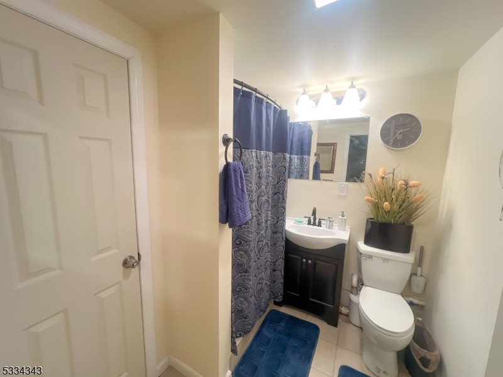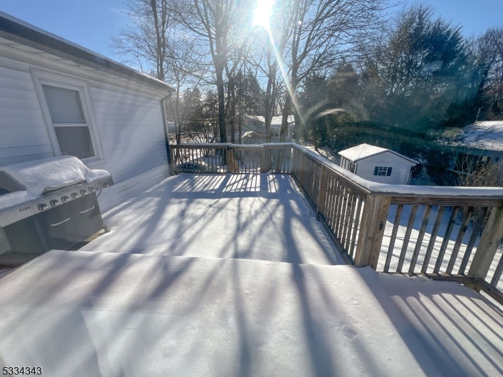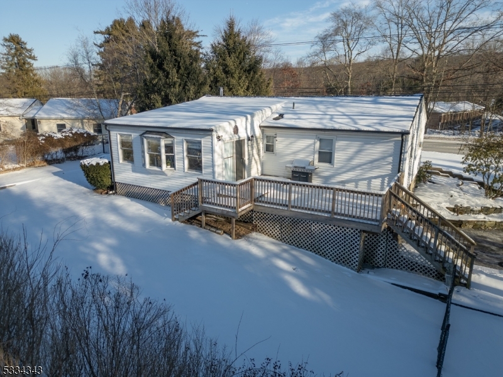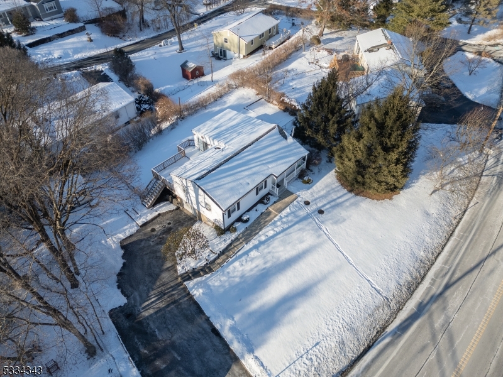5509 Berkshire Valley Rd | Jefferson Twp.
Welcome to this beautifully updated 3-bedroom, 2-bath home, perfect for both comfort and convenience. Step inside to discover a freshly renovated kitchen and dining room featuring modern finishes, making meal prep and entertaining a breeze. The open layout flows seamlessly, creating a warm and inviting atmosphere throughout.Enjoy the luxury of an attached one-car garage with interior access, providing extra convenience on those rainy days. The large deck and fenced-in yard offer plenty of space for outdoor gatherings, play, or simply relaxing in your own private oasis. Plus, there's a handy storage shed for all your tools and toys.With a brand-new roof and garage door opener, you can rest easy knowing that this home is well kept and ready to move into. Don't miss the opportunity to make this gem yours! Schedule a showing today! GSMLS 3942772
Directions to property: Rt 15 to Berkshire Valley Rd or 23 to Oak Ridge Rd to Berkshire Valley Rd

