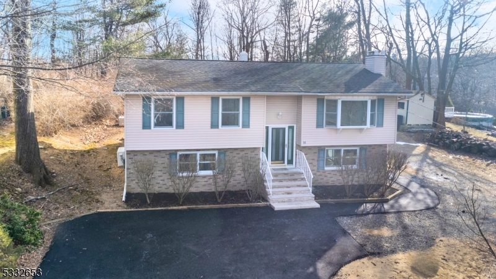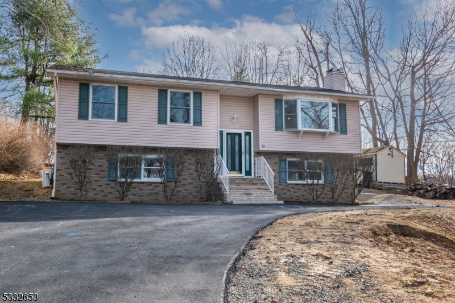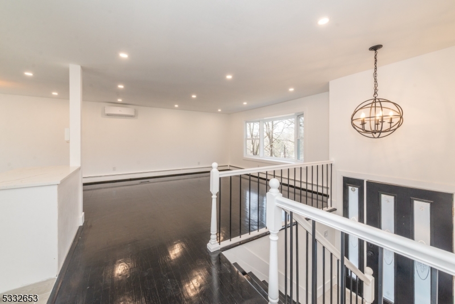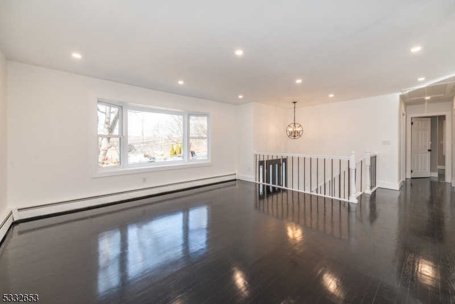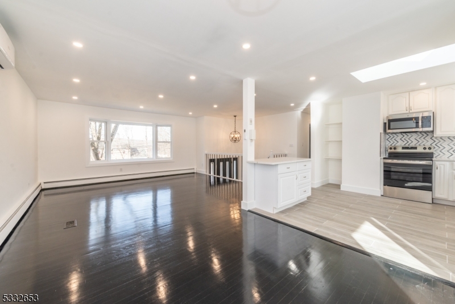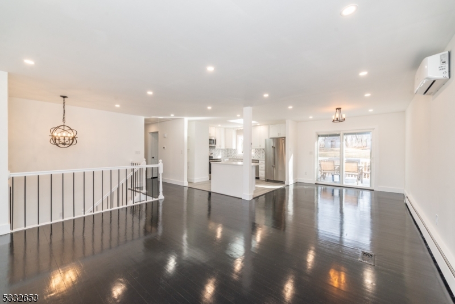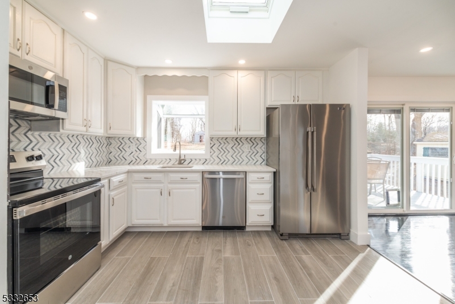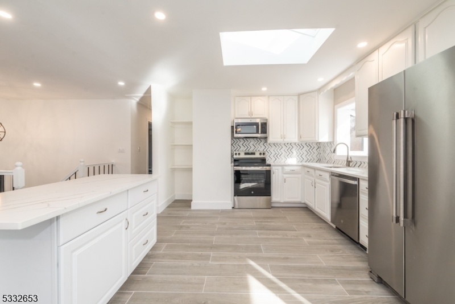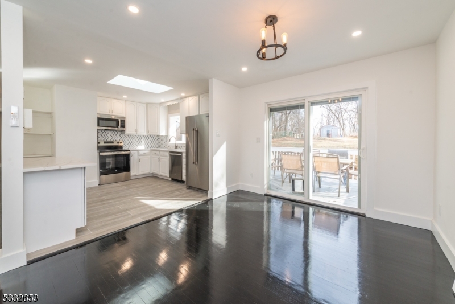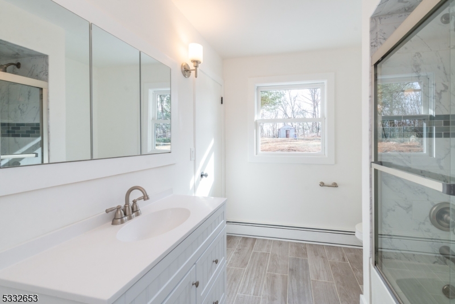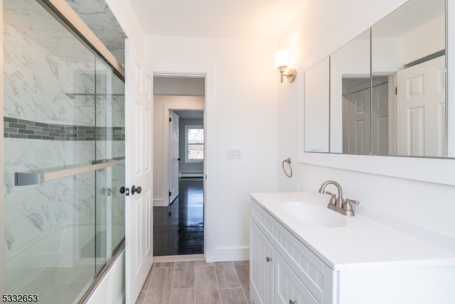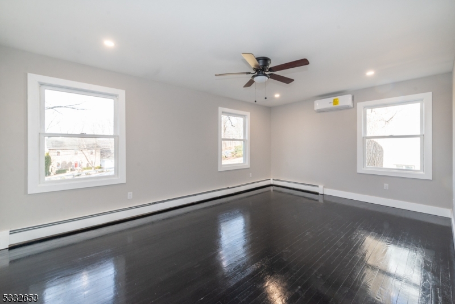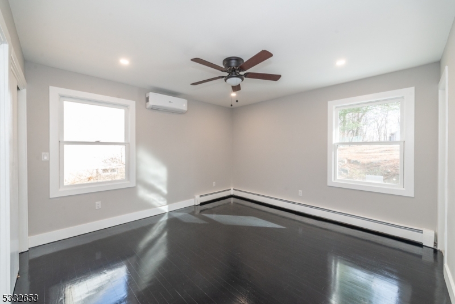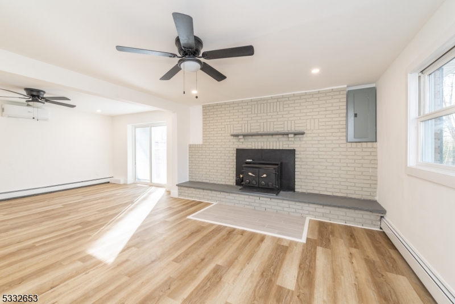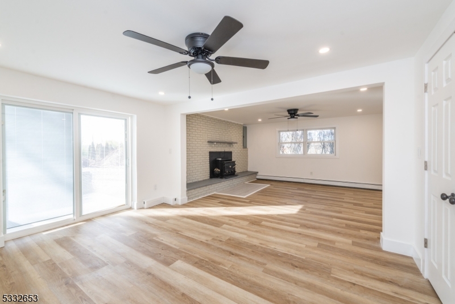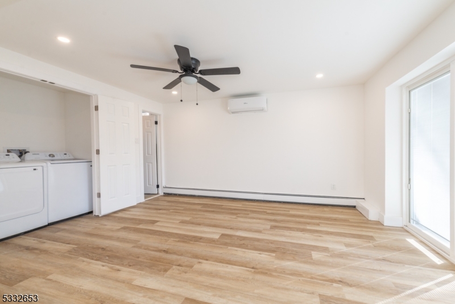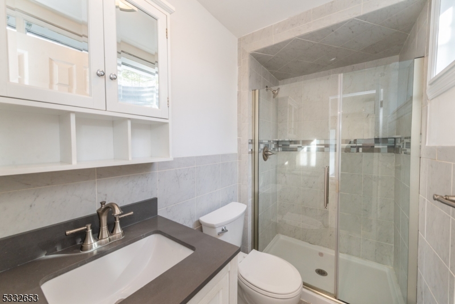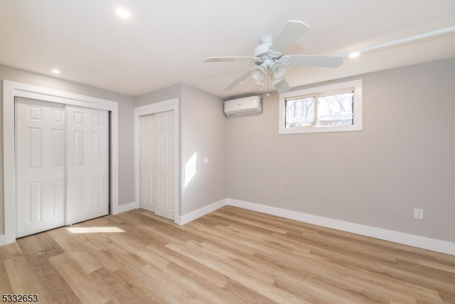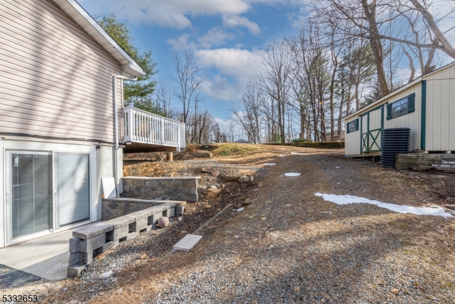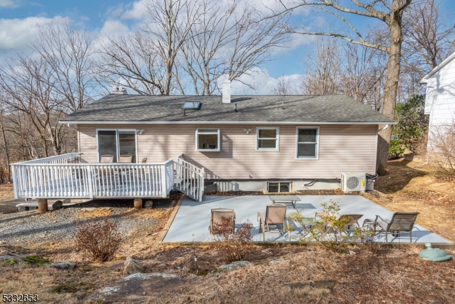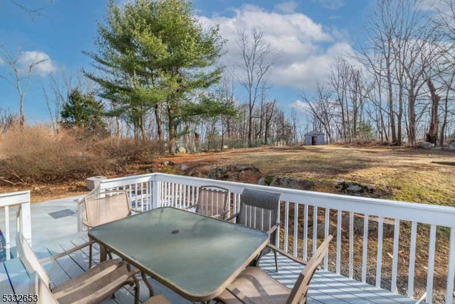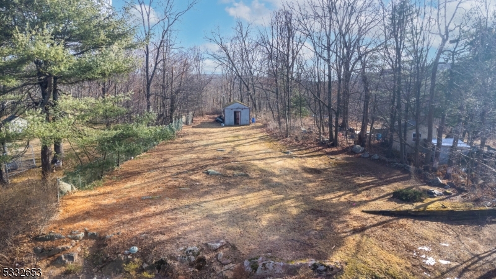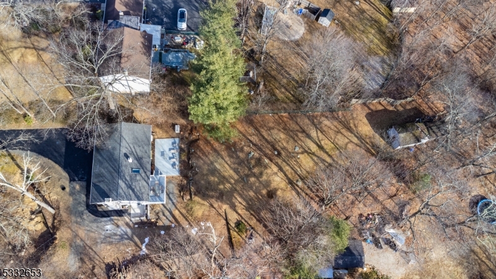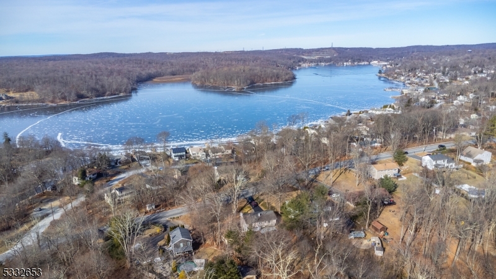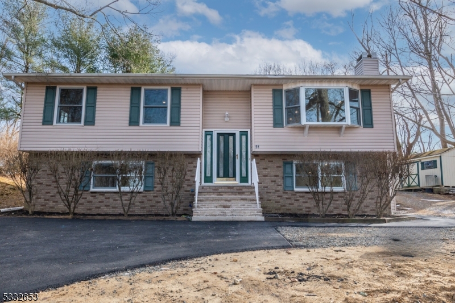98 Espanong Rd | Jefferson Twp.
NEW Roof, NEW septic , NEW driveway , NEW appliances , NEW AC, fresh paint , refinished hardwood and NEW vinyl flooring on ground floor. This move-in ready bi-level home offers 4 spacious bedrooms and 2 full bathrooms, perfect for both comfort and privacy. Situated on nearly 1 acre of land and set far back from the road you'll enjoy a serene, secluded feel while still being conveniently located. Inside you'll find a functional layout, with a bright and airy upper level that includes a generous living room, dining area, and a kitchen with ample storage space that walks out to your deck and patio! The lower level offers 2 bedrooms, full bath and a cozy family room with walk out to your expansive yard! Outside, your .9 acres of yard includes a patio and deck providing plenty of options for outdoor entertaining, gardening, or simply enjoying nature. Renovated in 2024, this home is truly move-in ready, offering a perfect blend of privacy, space, and thoughtful design. GSMLS 3941361
Directions to property: Edison Rd, right on Espanong OR Rt 15 to Lake Forest Exit to Espanong
