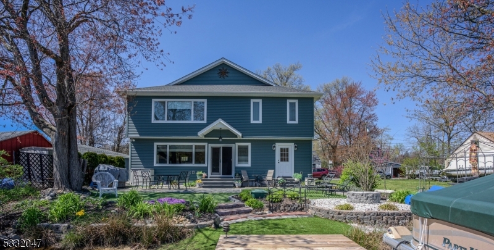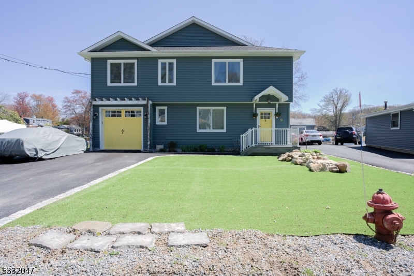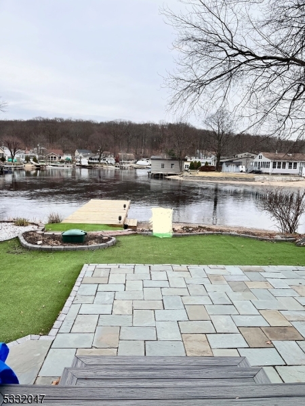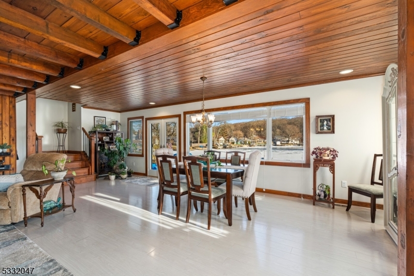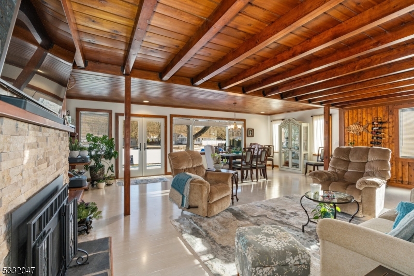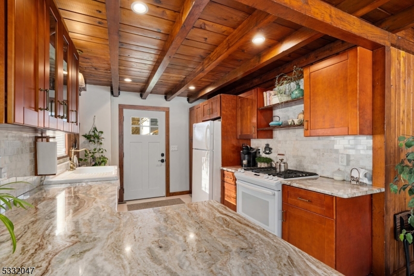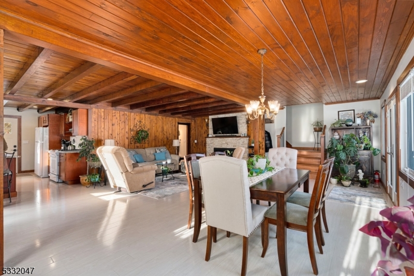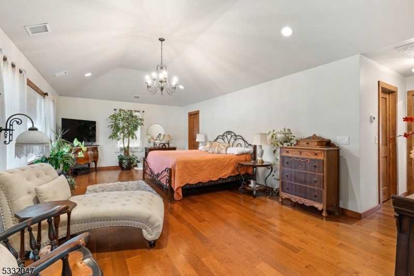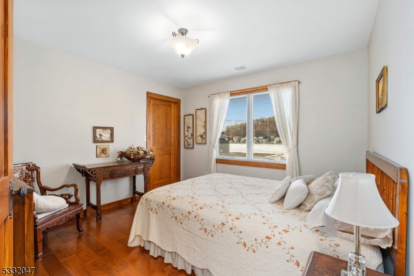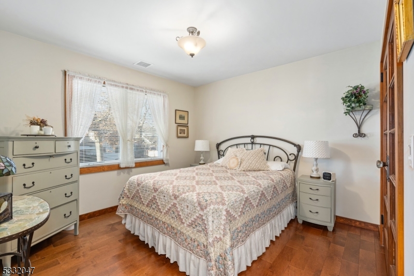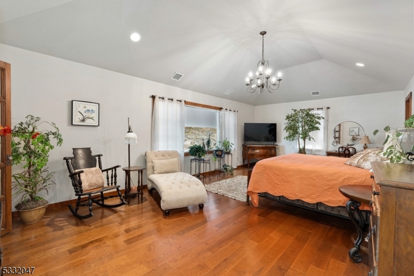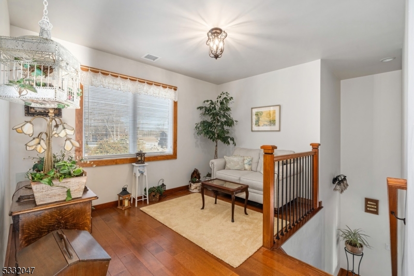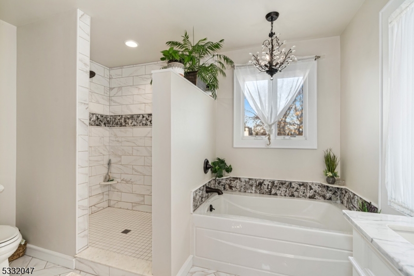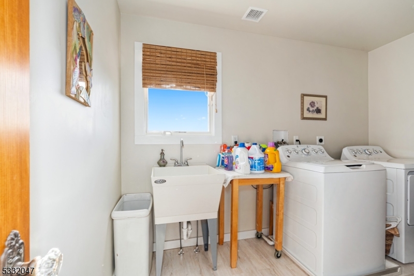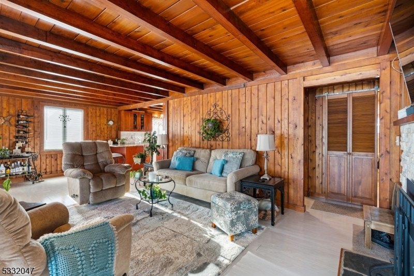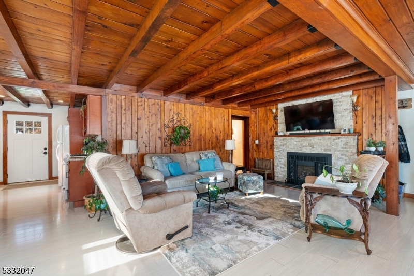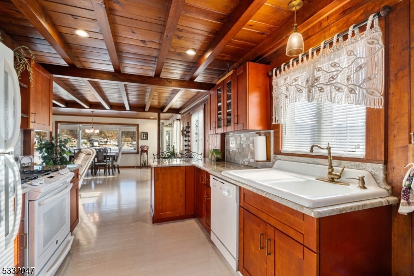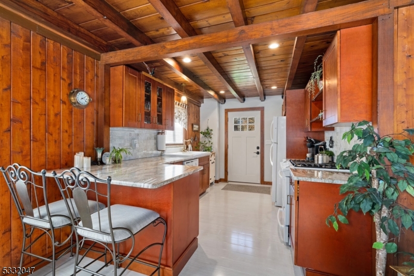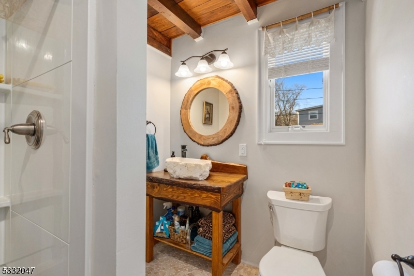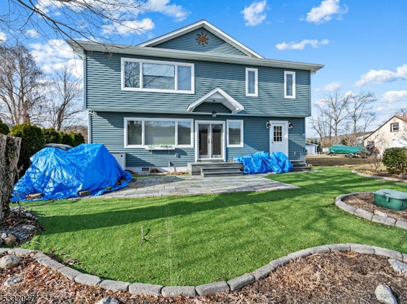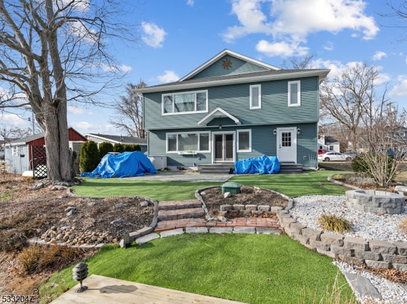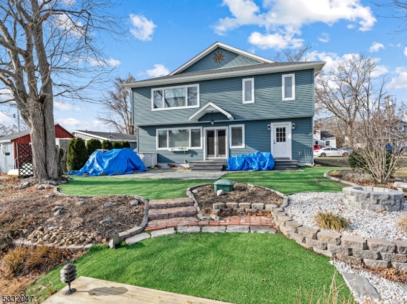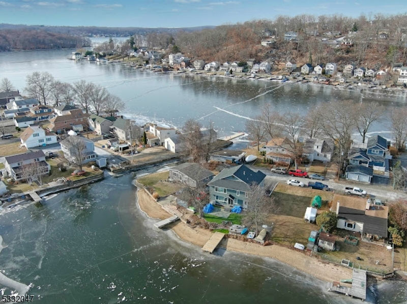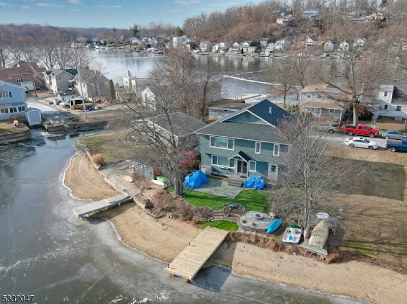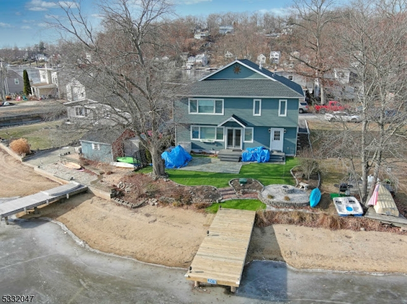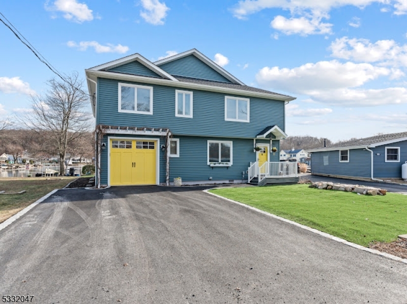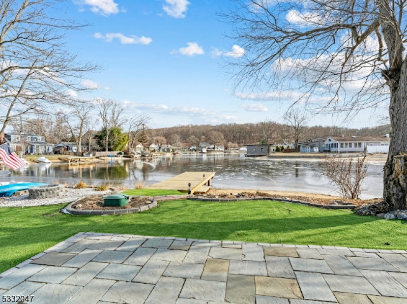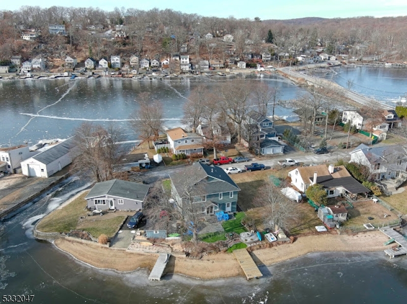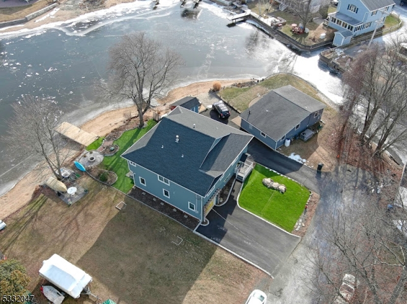11 S Beach Rd | Jefferson Twp.
Beautiful, young, spotless & spacious colonial on Lake Hopatcong. Quiet lagoon, easy access on to main lake. Peaceful water views from almost everywhere in this home! Open 1st floor plan. Gas FPL in LR for cozy evenings. Main level also has office, full bath, garage access and mud room/storage. Cozy sitting area at top of staircase that leads to oversized primary suite offering 2 large his & her walk in closets & a large bathroom w/ shower & a soaking tub and large double sink vanity. Two additional bedrooms share a full bath. Laundry room is also on 2nd floor. Home has Andersen windows. Pull down attic stairs, tankless hot water, easy care lawn is astro turf. GSMLS 3940801
Directions to property: Espanong Rd to Brady Rd, L on S Beach just before Brady Bridge, home is on left side of street
