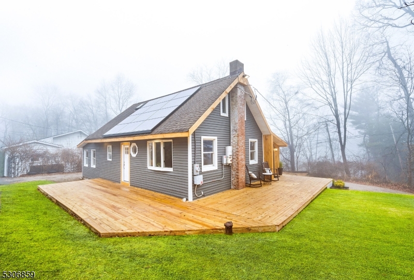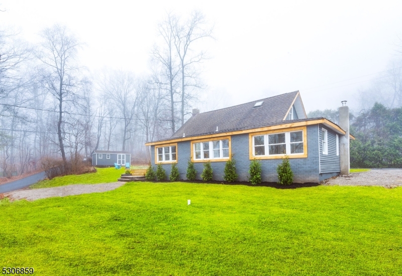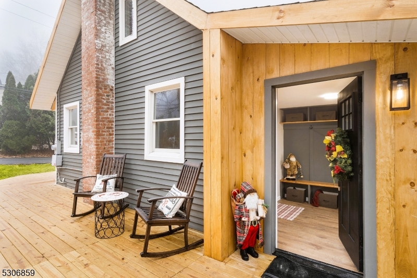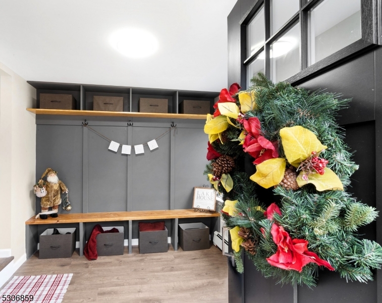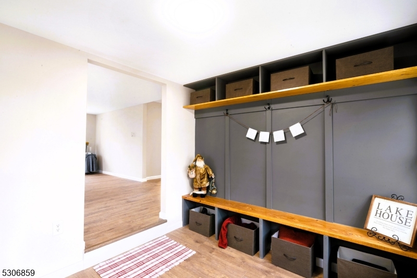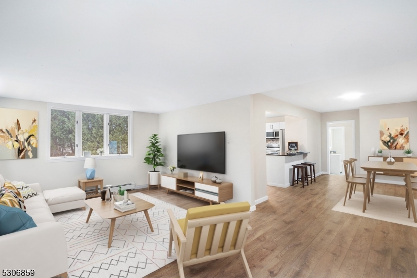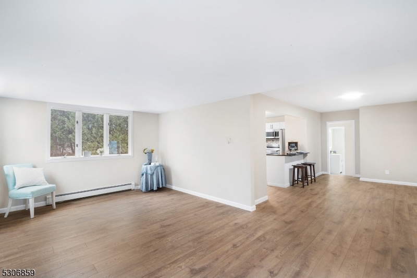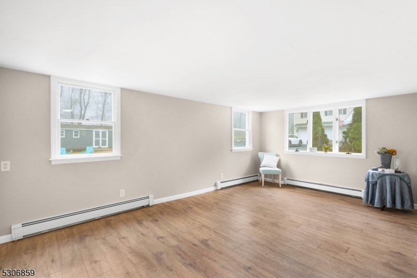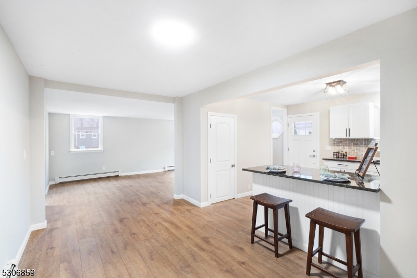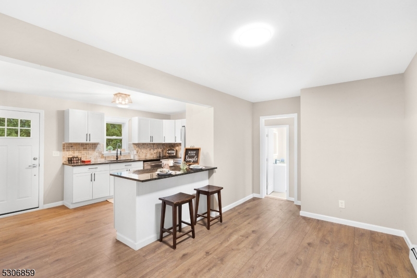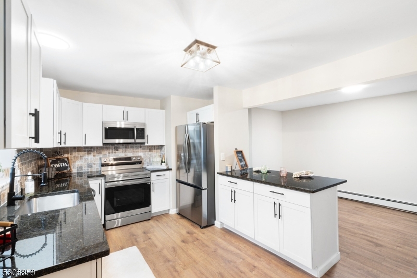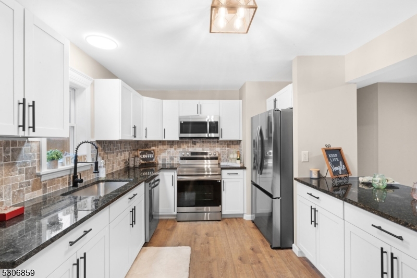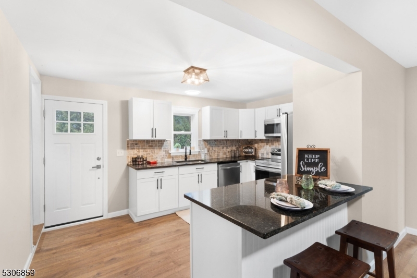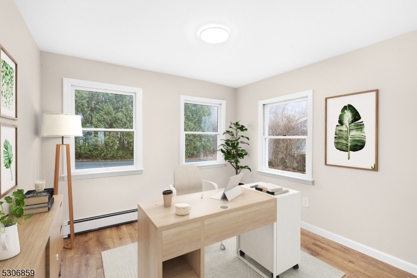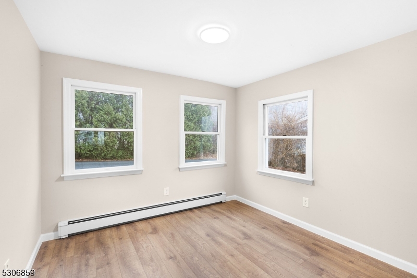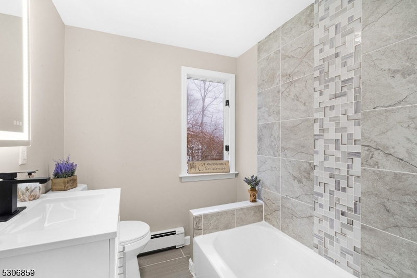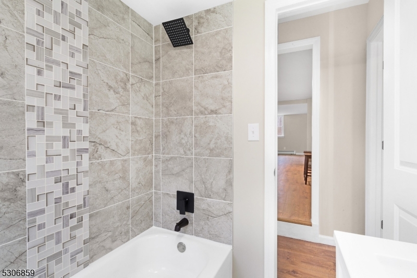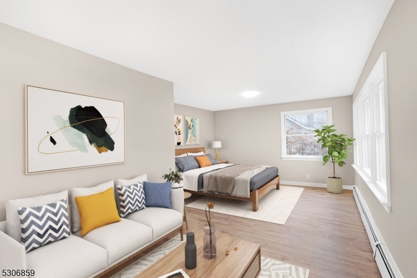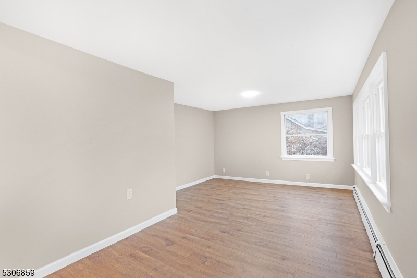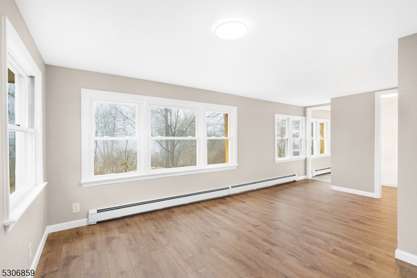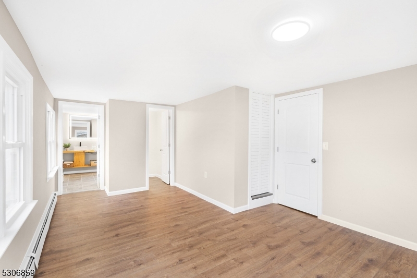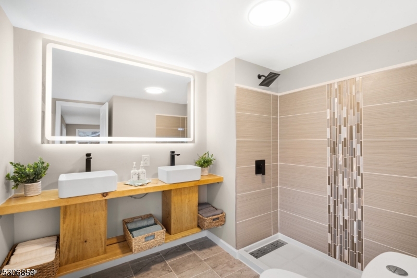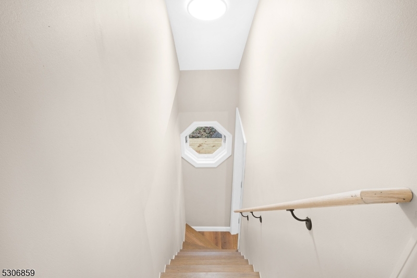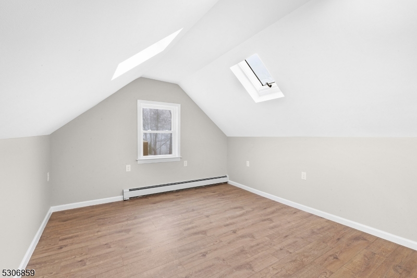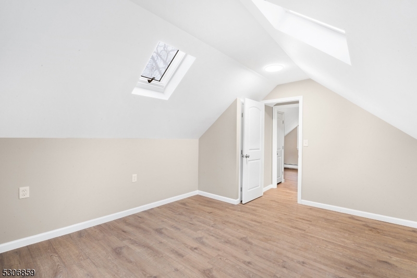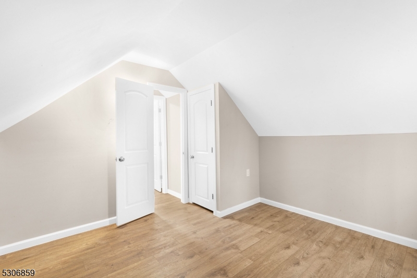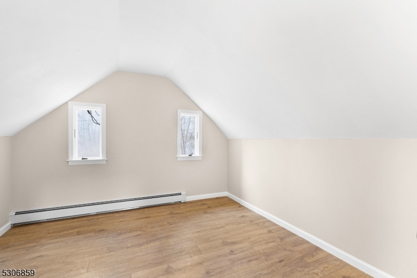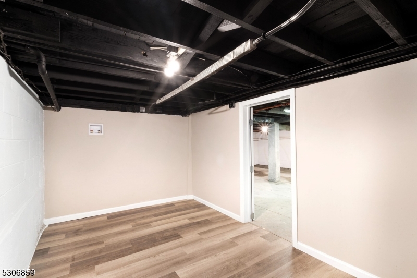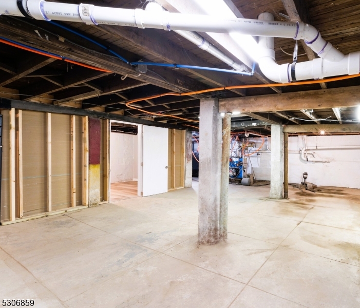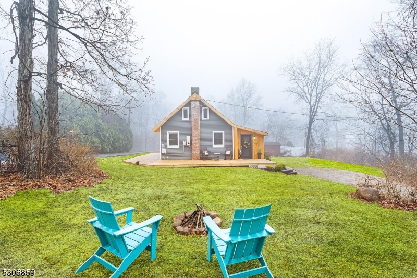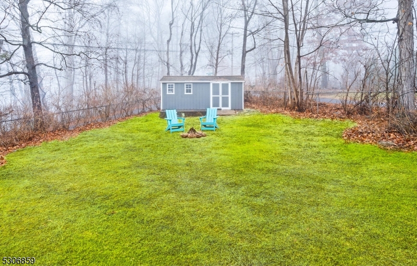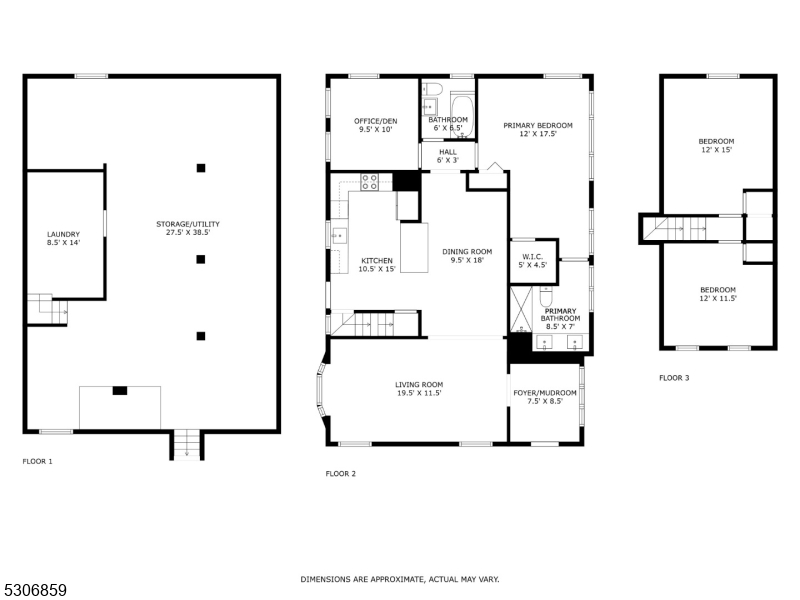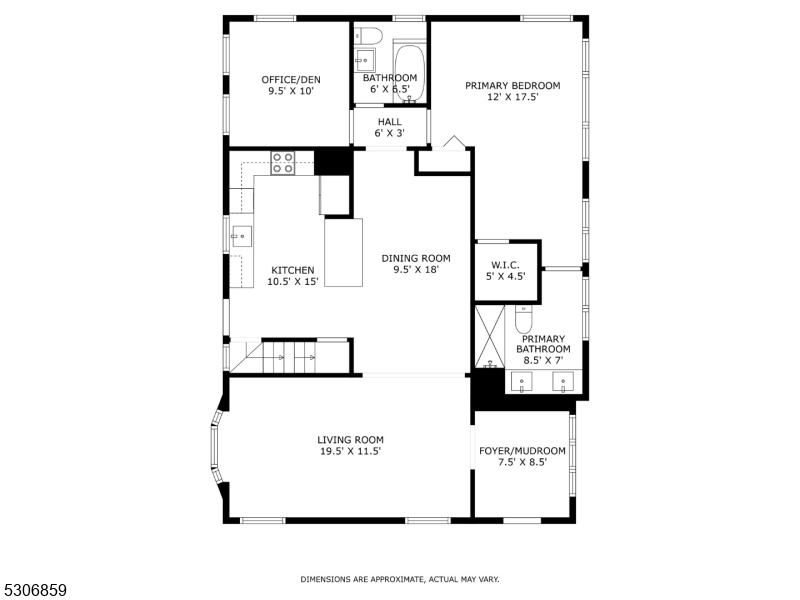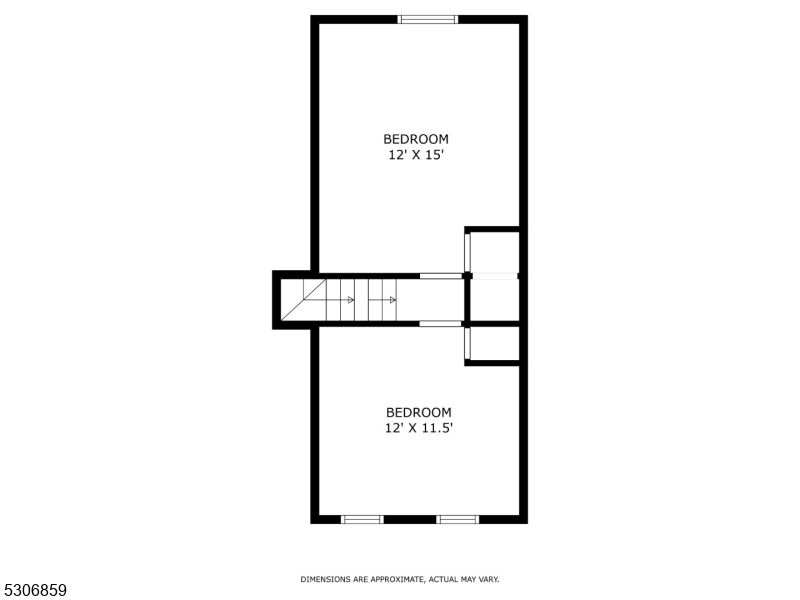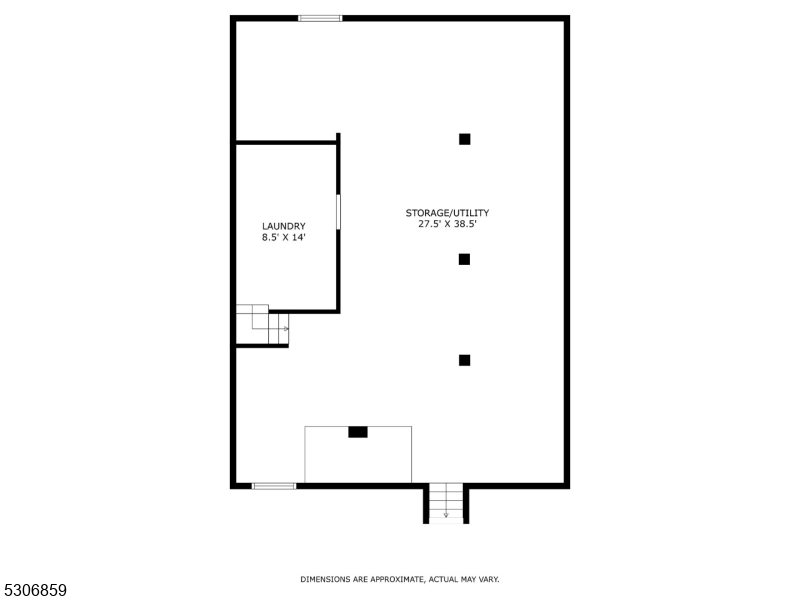6 Old Woodland Trl | Jefferson Twp.
Striking Lake Style Home! Beautifully renovated, down to the studs in 2024, this 3+ Bed, 2 Bath home is nestled on .31AC, corner lot. Versatile Floor Plan offers a spacious entry Foyer/Mud Room w/Custom Bench & Shelving. Open Concept living area includes Living Rm, Dining Rm & stunning Kitchen w/granite countertops, SS Appliances, white cabinetry, breakfast island w/seating. 1st Floor Primary Bdrm w/wall of windows boasts a spacious ensuite bath, gorgeous tiled shower, 2 closets. Main floor also offers a spacious room w/closet (Office/Bdrm/Den) & FB. Stairs to UL offer 2 more Bdrms, skylights. LL stairs off kitchen lead to separate Laundry Rm, Utility Rm, & space for extra storage or room to grow. Private Driveway provides plentiful off road parking w/an extra side driveway, perfect for that boat or RV. Enjoy a wraparound deck (w/hatch access to basement) & seasonal views of Cozy Lake-plenty of green space for recreation, firepit, large shed & more. Updates include new Kitchen, Bathrooms, Appliances, Flooring, Decking, Electrical. Plumbing - Boiler (2020), Solar Panels (2016) are added value for buyers -Solar Panels are paid in full. Natural Gas is in street for future conversion. Excellent commuter location, close to Rt 23, 15 & 80. Enjoy the recreational area that is Jefferson Twp-hiking, swimming, boating & Berkshire Valley Golf Course is down the street. Optional Membership at nearby Cozy Lake. Quick Close Available! (Some Photos/Lawn Area have been virtually enhanced) GSMLS 3937676
Directions to property: Berkshire Valley to Cozy Lake Rd to Wildwood, bear right to Mt Crest - DRIVEWAY on Mt Crest, Home on

