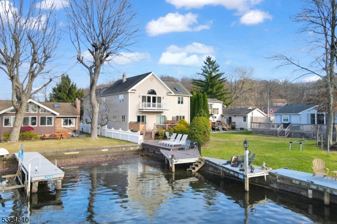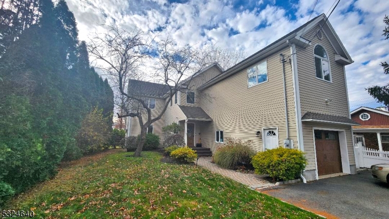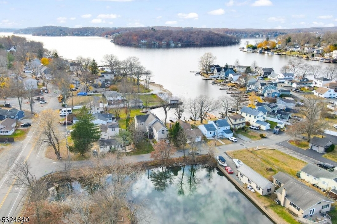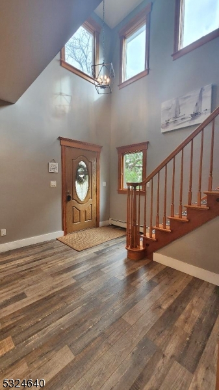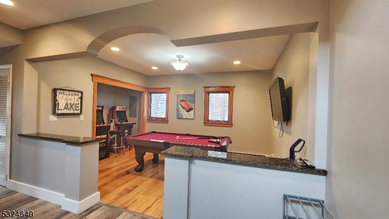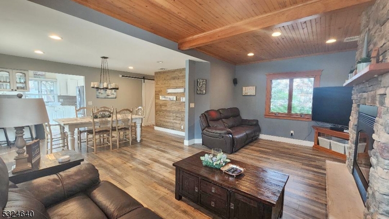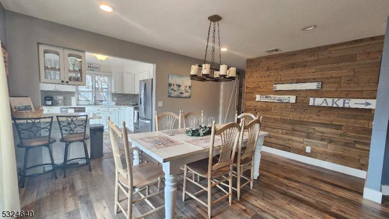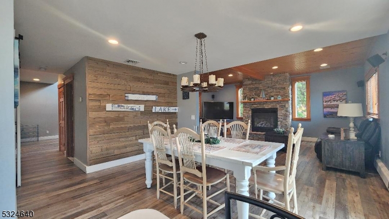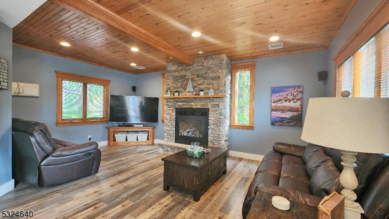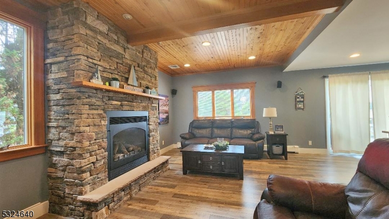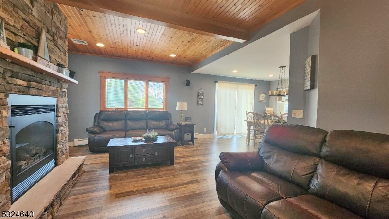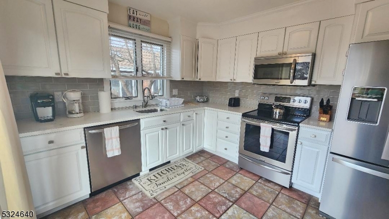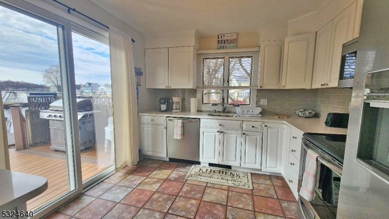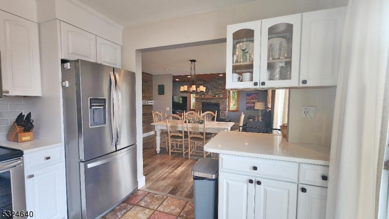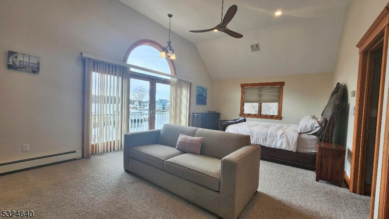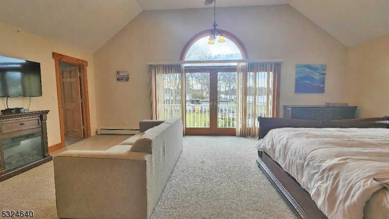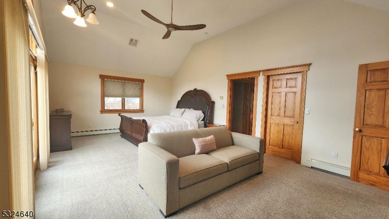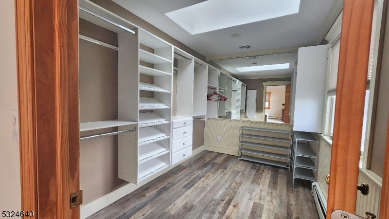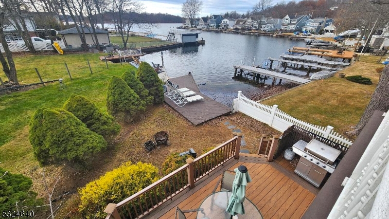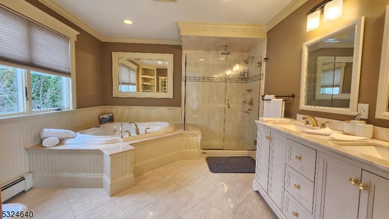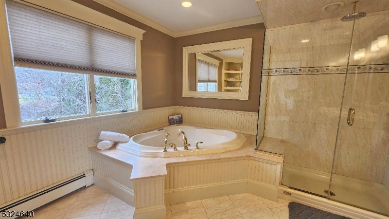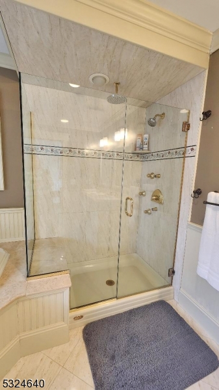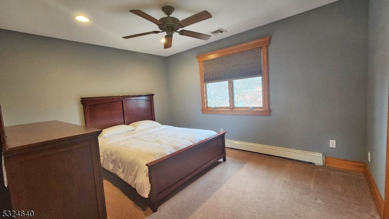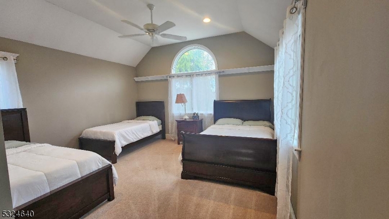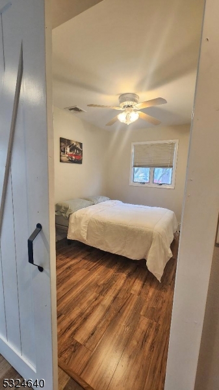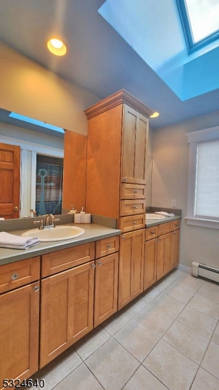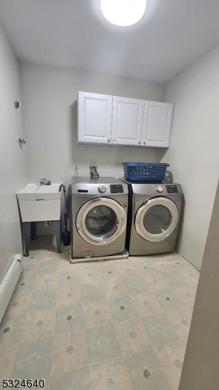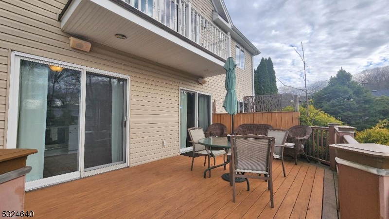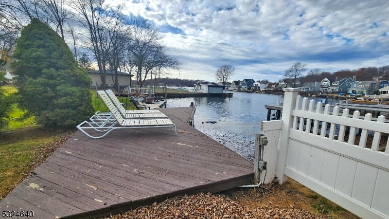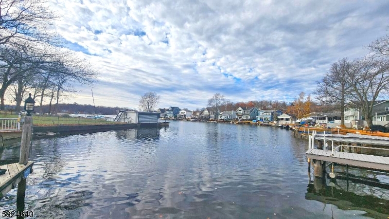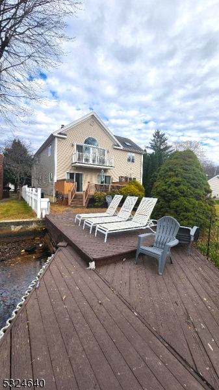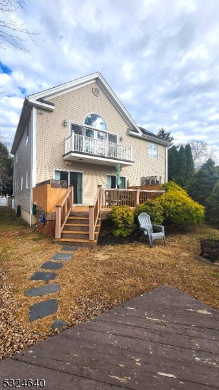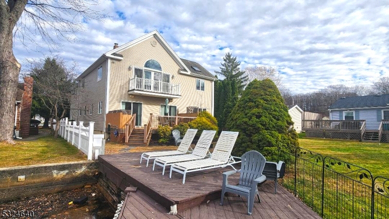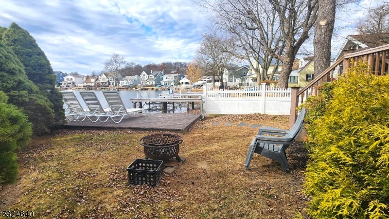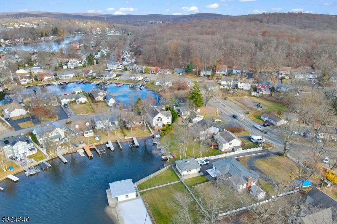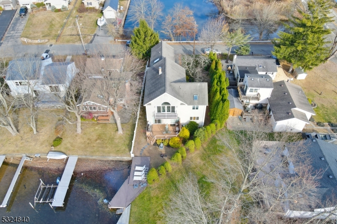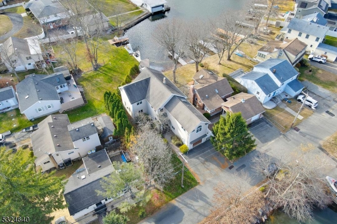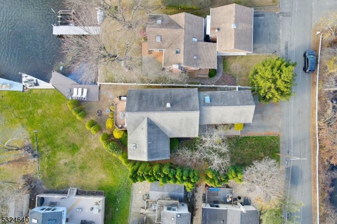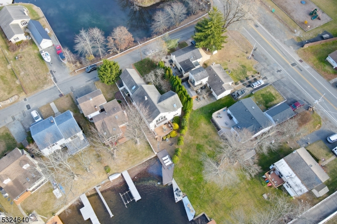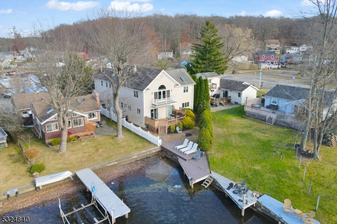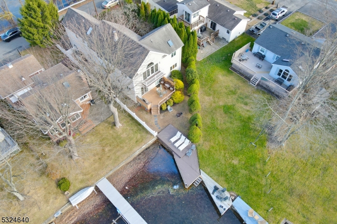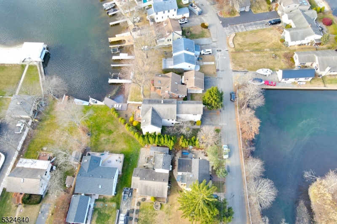5 Benedict Dr | Jefferson Twp.
GET READY TO LIVE THE LAKE LIFE. FANTASTIC OPPORTUNITY TO ENJOY ALL LAKE HOPATCONG HAS TO OFFER IN THIS EXQUISITE LAKEFRONT CUSTOM COLONIAL HOME. THIS GEM HAS ALL THE BELLS & WHISTLES AND WILL NOT DISAPPOINT- COMPLETELY UPDATED THROUGHOUT. UPON ENTERING THE SPACIOUS 2 STORY FOYER YOU FIND THE DEN/GAME ROOM. THE MAIN LIVING AREA IS OPEN, VERY SPACIOUS, AND IDEAL FOR BOTH HOSTING LARGE GATHERINGS OR ENJOYING A QUIET NIGHT AT HOME. THE LIVING ROOM, DINING AREA, AND KITCHEN FLOW SEAMLESSLY INTO ONE ANOTHER AND BOAST GORGEOUS LAKE VIEWS. USE 1 OF 2 SLIDERS TO ACCESS THE DECK, BACKYARD WITH FIRE-PIT, AND DOCK. MASTER SUITE IS MASSIVE, BOASTS A STATELY WALK-IN CLOSET, PRIVATE DECK, AND LUXURIOUS BATHROOM WITH JETTED TUB & LG GLASS SURROUND SHOWER. REMAINING BR'S ARE SPACIOUS AND ALL BOAST GOOD CLOSET SPACE. 3 FULL BATHS. GAS FIREPLACE IN LIV RM. LAUNDRY ON 2ND FLOOR. HOME CAN BE RENTED FURNISHED IF TENANT DESIRES AT NO ADDITIONAL COST. TENANT HAS USE OF THE DOCK SHOULD THEY WISH. AVAILABLE IMMEDIATELY. ONE SMALL PET WILL BE CONSIDERED FOR AN ADDITIONAL $50/M0. TENANT DOES NOT HAVE USE OF GARAGE. TENANT IS RESPONSIBLE FOR ALL UTIL'S, LAWN MAINTENANCE, & SNOW REMOVAL. GSMLS 3935330
Directions to property: ESPANONG RD TO EAST SHORE RD TO LEFT ON BENEDICT DR
