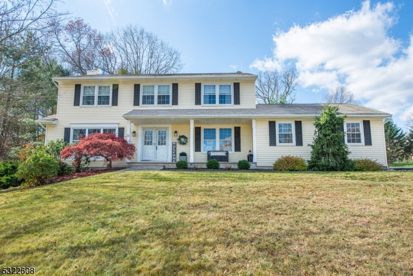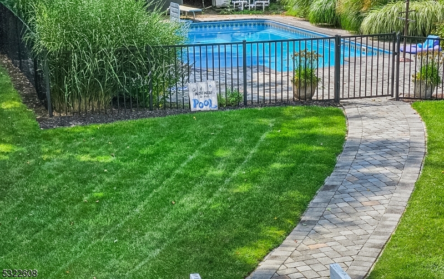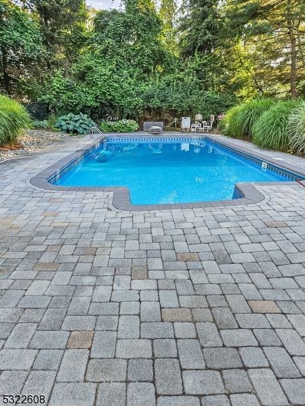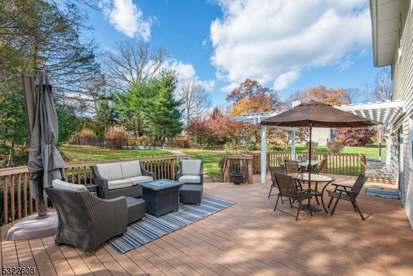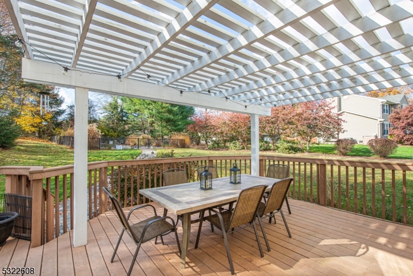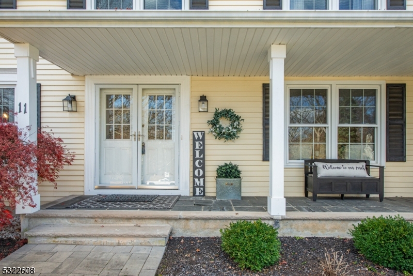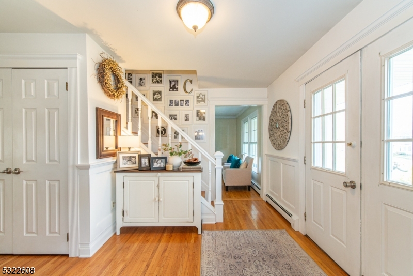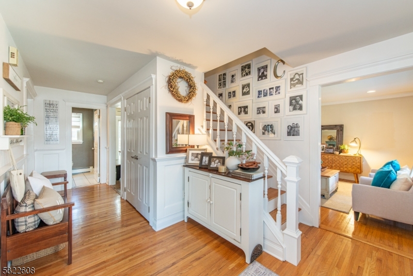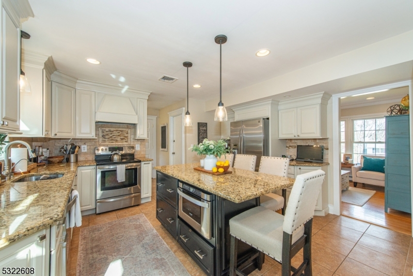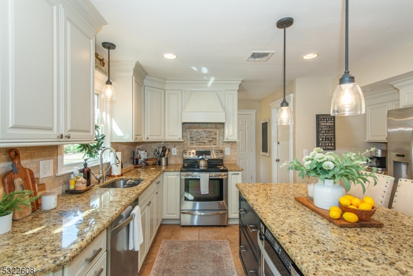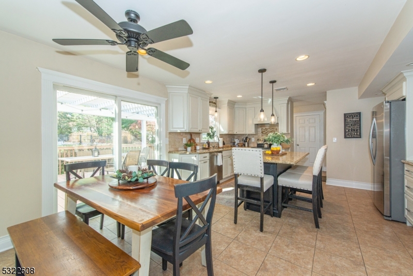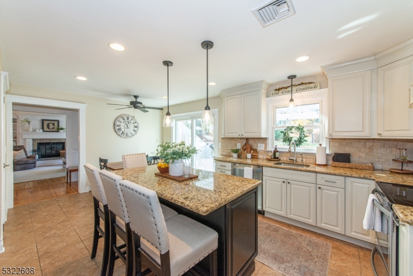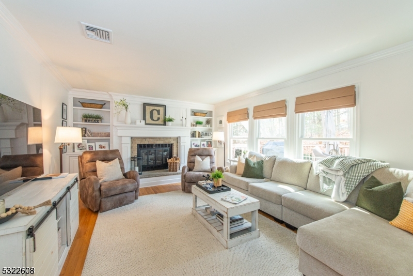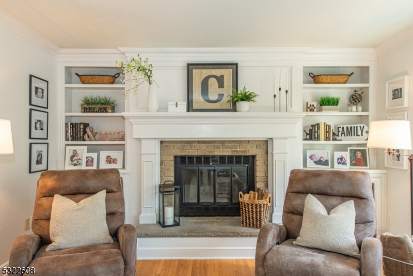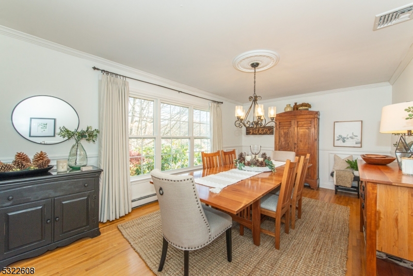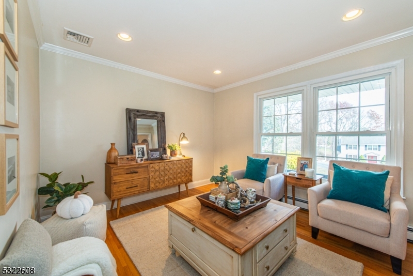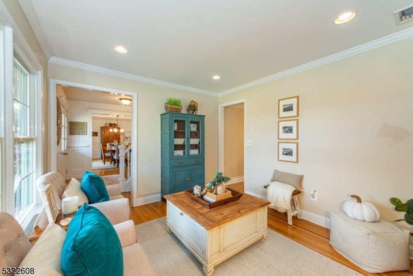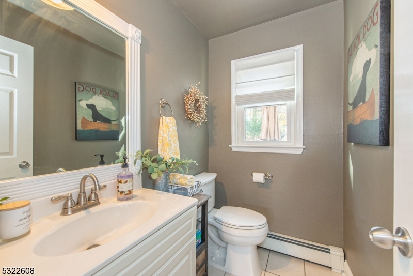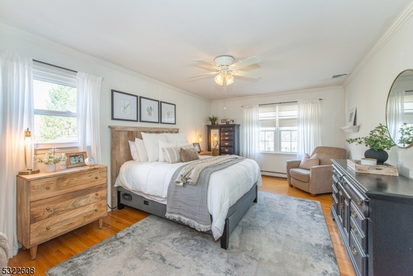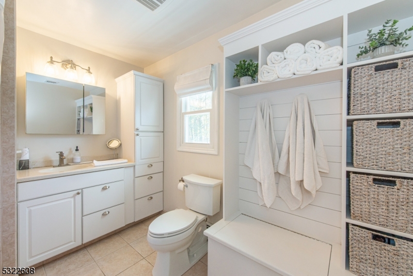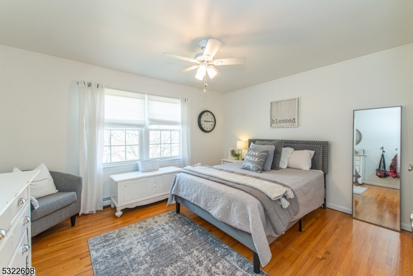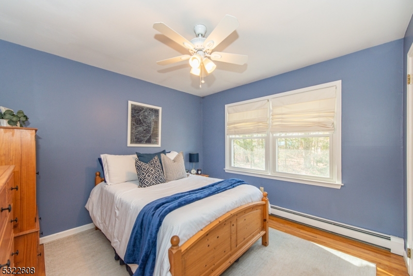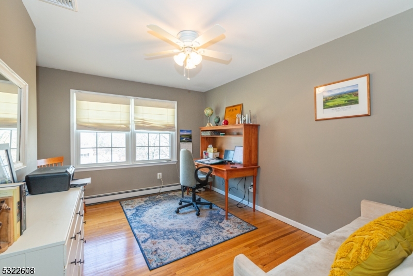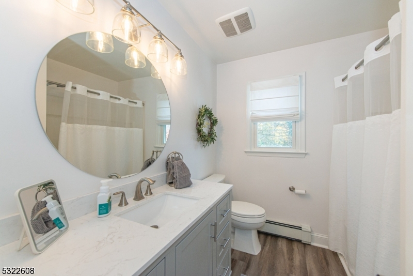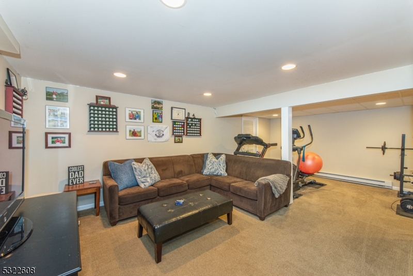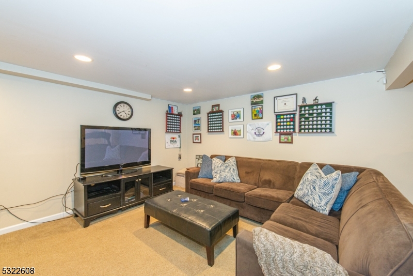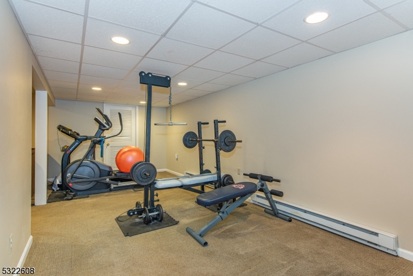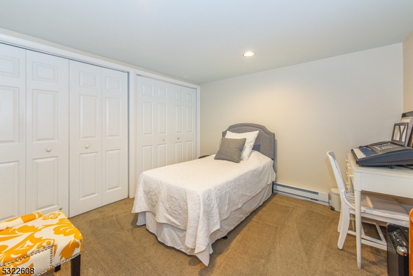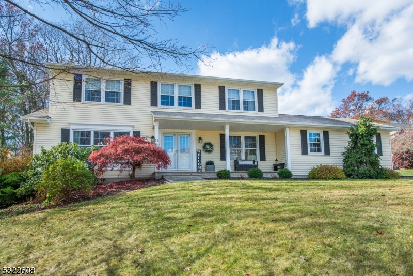11 Overhill Ter | Jefferson Twp.
Desirably set at the end of a Cul-De-Sac is where you'll find this beautifully designed home that's updated with designer touches, hardwood flooring, custom trim moldings & built-ins. Come sit on your open front porch and have your morning coffee or just relax & take in the beautiful country views. The fully equipped Kitchen is adorned with Stainless Steel Appliances, Custom Cabinets, Center Island & separate Breakfast Nook with Sliders to backyard fun. Completing the 1st floor is your Living Room, Spacious Dining Room, Family Room with Fireplace, Powder Room, Laundry Room, Garage Entry & Mud room. The second floor features a Primary Suite with Walk-in Closet & Full Bath, 3 more generous sized Bedrooms & Main Bath. As an added bonus the Basement offers more finished space with Rec Room, Office, and plenty of storage. If pool parties & backyard fun is what you're looking for, then this backyard is for you. Backing to woods for privacy, the yard offers a Deck for easy outdoor entertaining along with a private fenced-in In-Ground Pool . Come enjoy everything Jefferson Twp. has to offer from Beautiful Lakes, Parks, Trails, Fishing, Boating, Two Golf Courses and nearby Skiing. Conveniently located to schools, shopping & highways. Hurry....this won't last long. GSMLS 3932832
Directions to property: Berkshire Valley Rd To Cozy Lake Rd to Overhill Terrace
