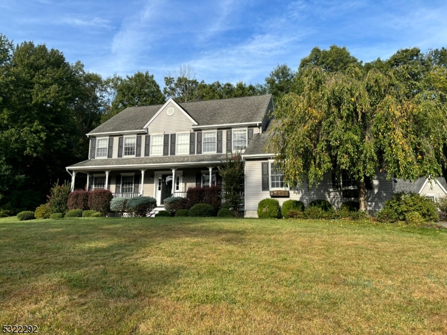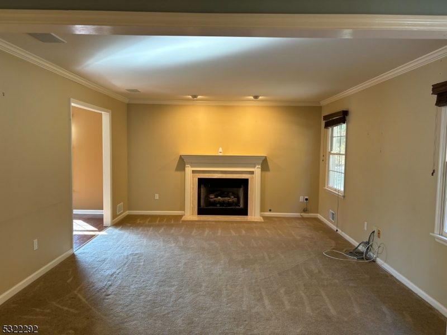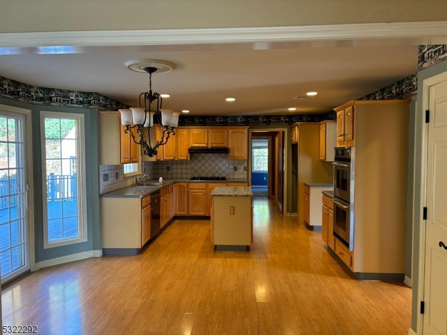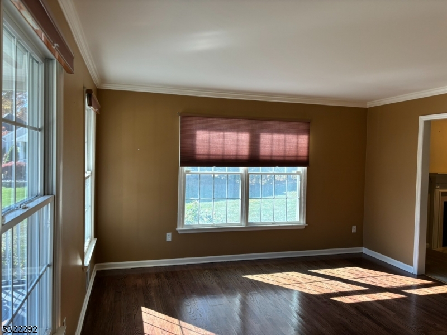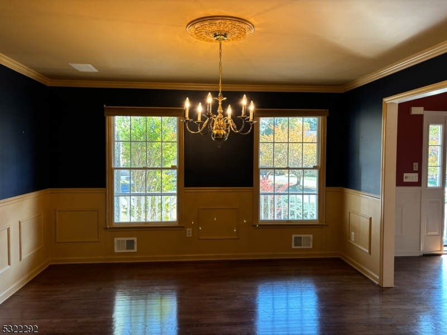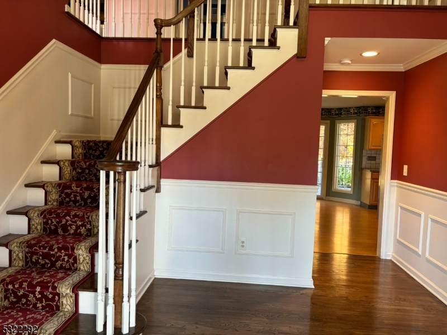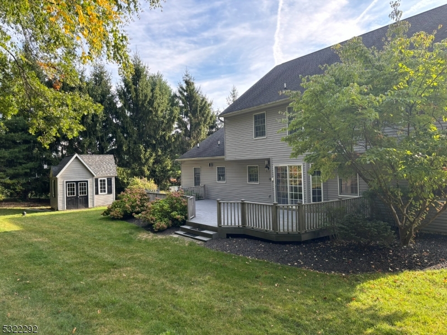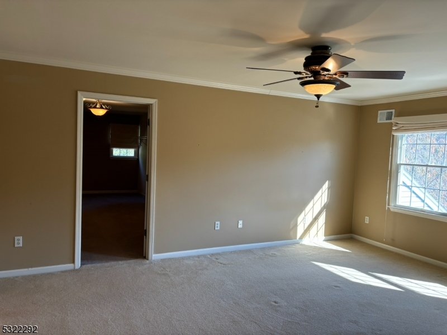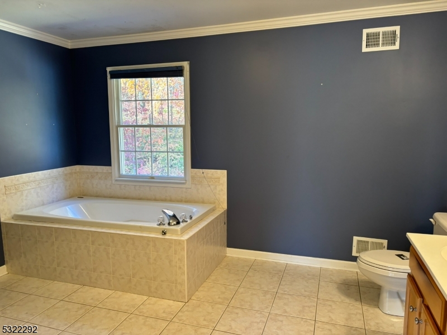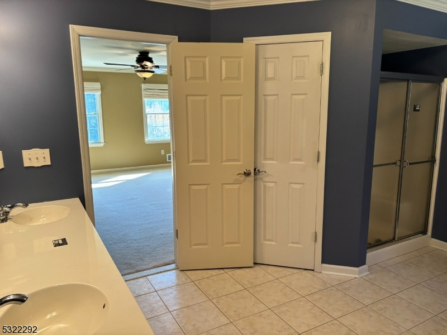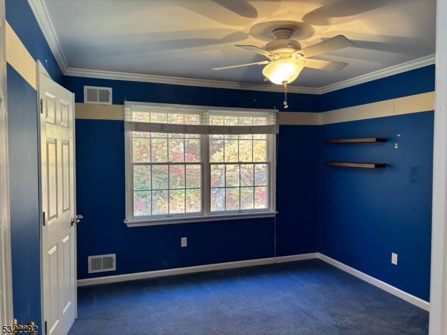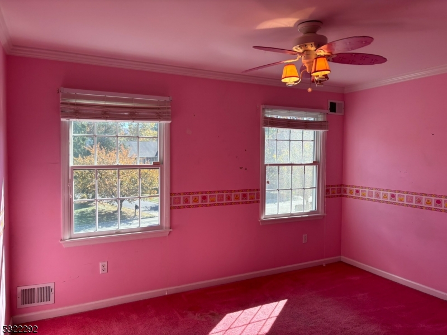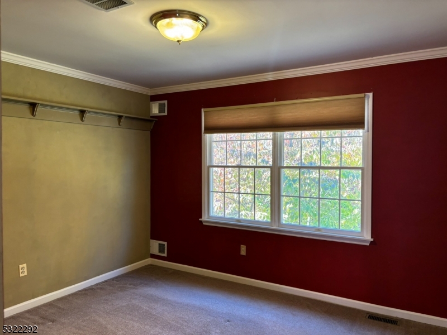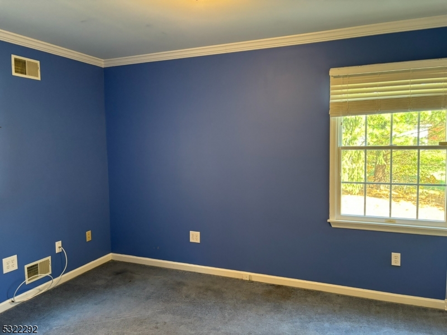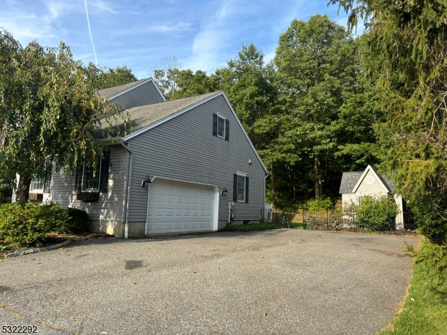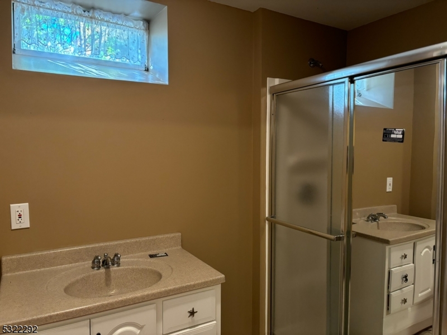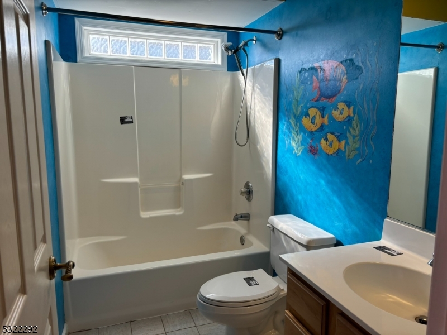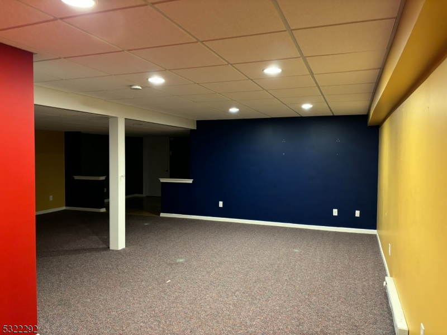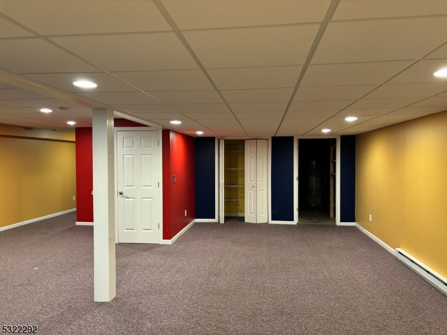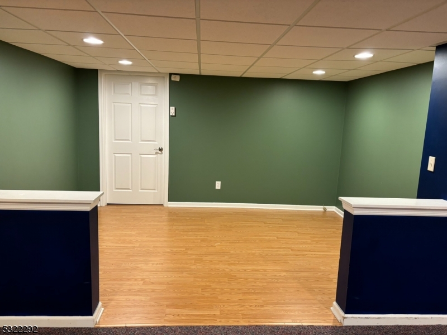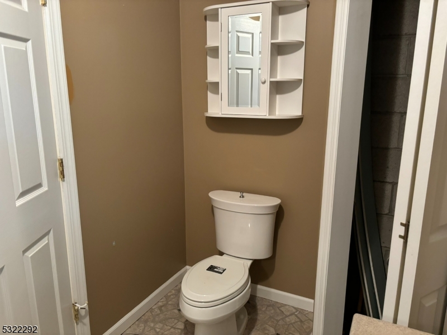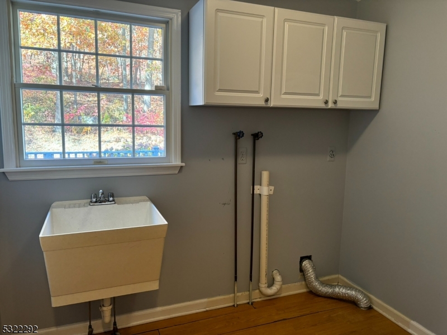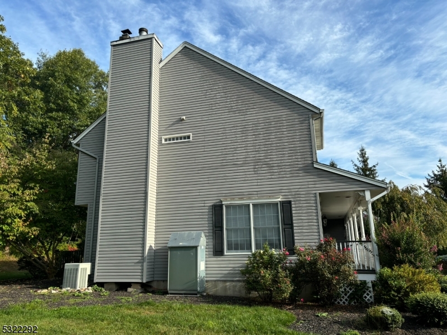7 Sleepy Hollow Dr | Jefferson Twp.
Discover tranquility in this impeccably maintained Colonial home nestled in a serene neighborhood. Boasting 4 bedrooms, 3 bathrooms, and 1 powder room, this residence offers spacious and comfortable living spaces. The heart of the home features a well-appointed kitchen with modern appliances and ample storage. A dedicated laundry room adds convenience, while the formal dining room sets the stage for memorable gatherings. Downstairs, a fully finished basement provides additional space for recreation or relaxation, ideal for a home office or media room. Outside, a beautifully landscaped yard offers a private oasis for outdoor activities and entertaining. With a 2-car garage attached to the house, parking is effortless. This home combines classic Colonial charm with modern amenities, providing the perfect backdrop for your lifestyle. Don't miss the opportunity to make this your new home schedule your showing today and experience the comfort and convenience firsthand! GSMLS 3932401
Directions to property: From Berkshire Valley Rd turn right on Pine Bluff then turn right on Sleepy Hollow Dr.
