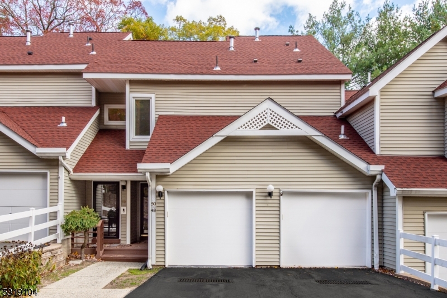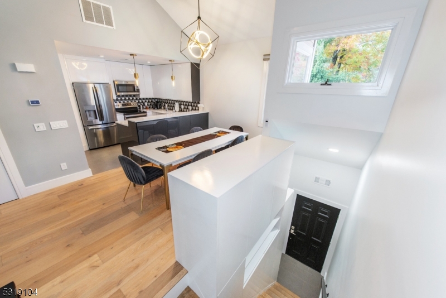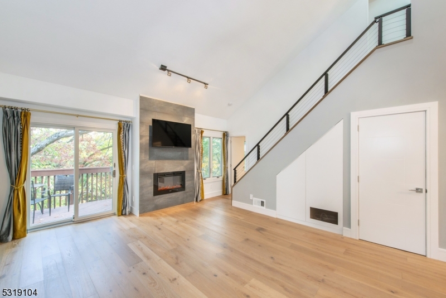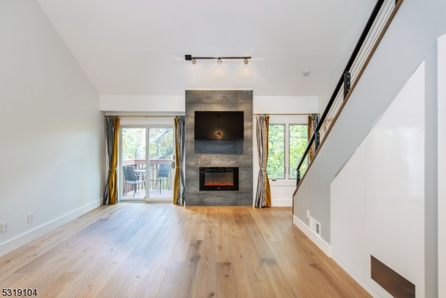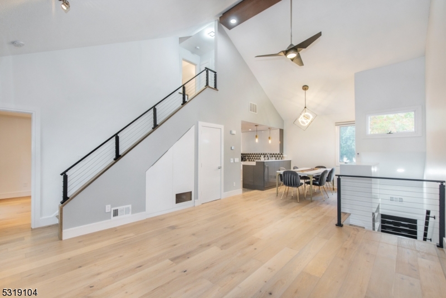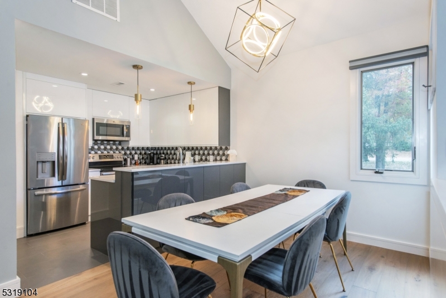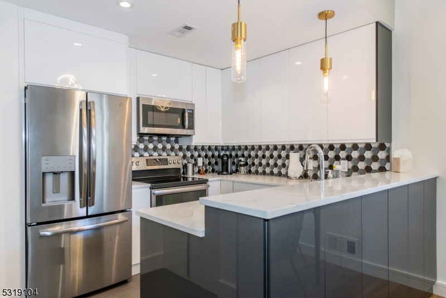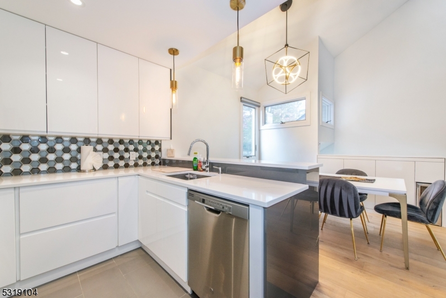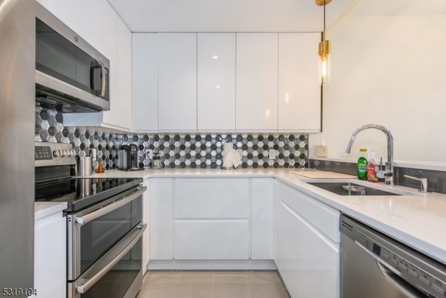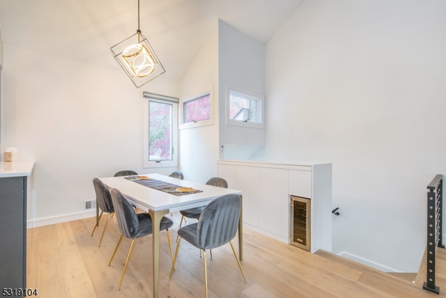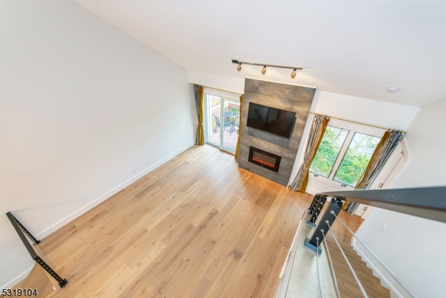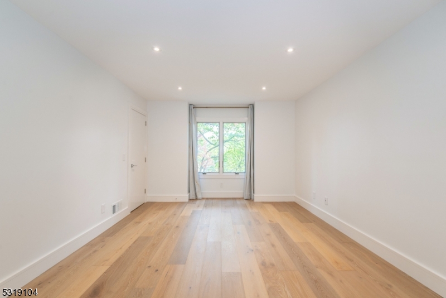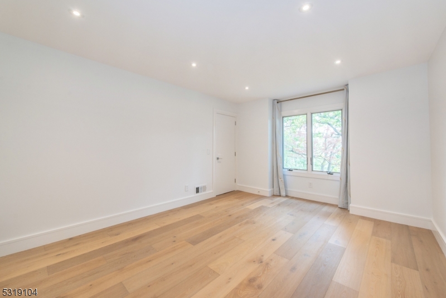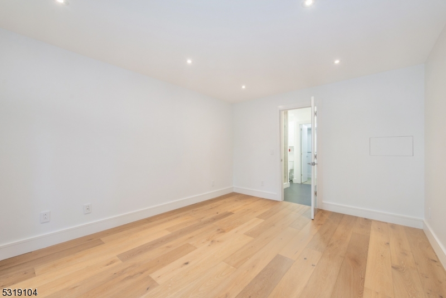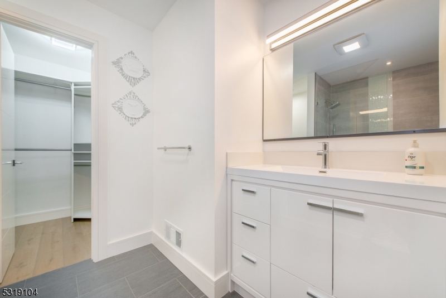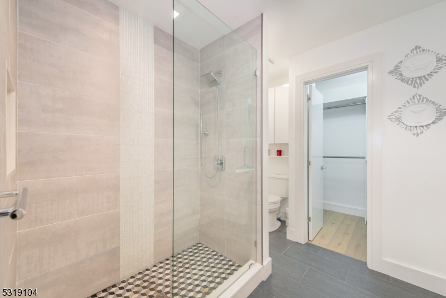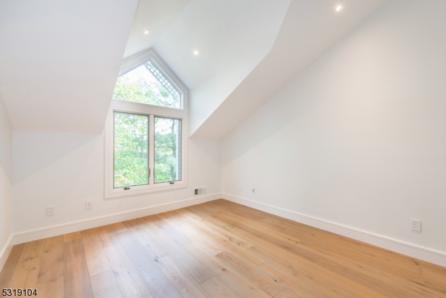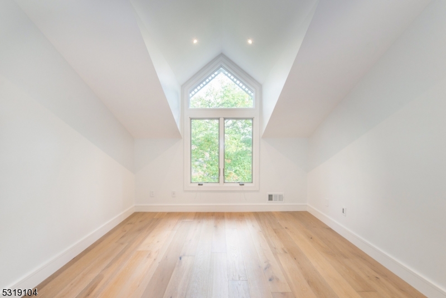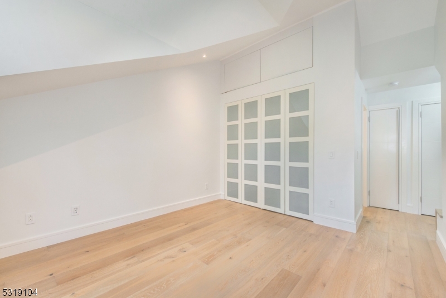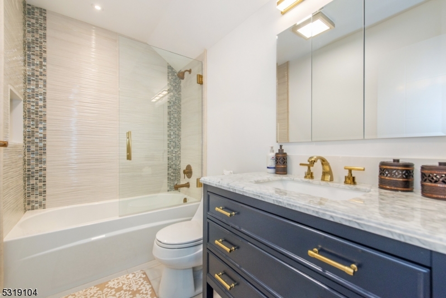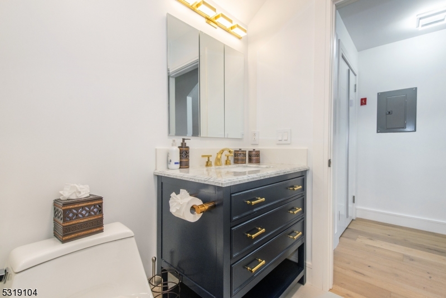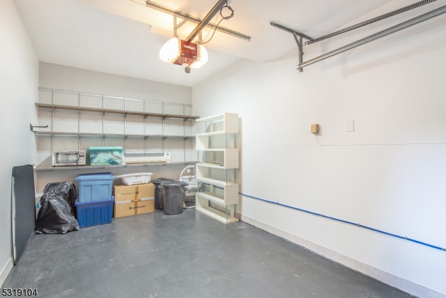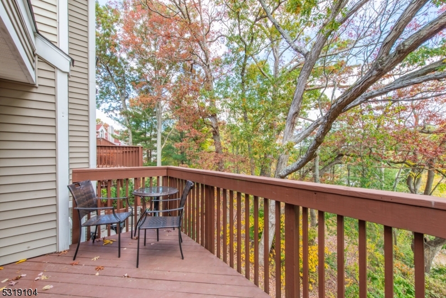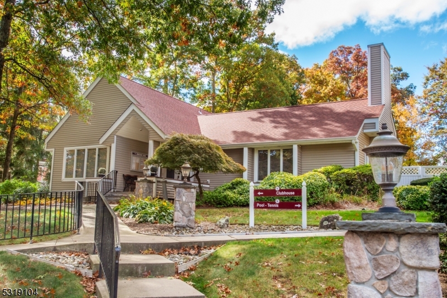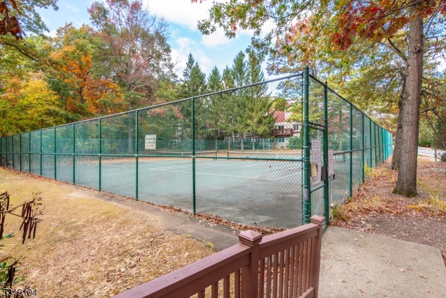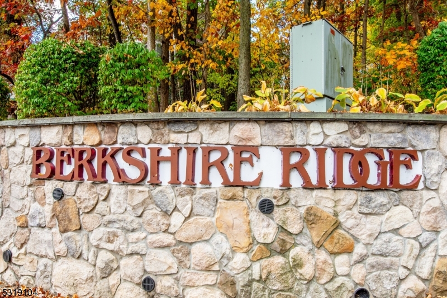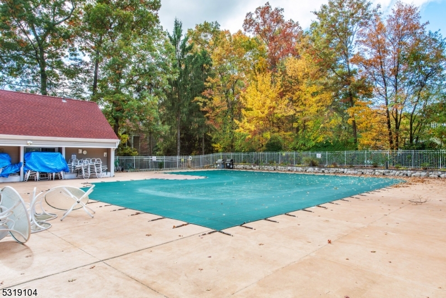50 Red Oak Terrace | Jefferson Twp.
Exquisitely designed and fully renovated townhome in Berkshire Ridge. Absolutely no stone has been left unturned and every single unused space in this home has been converted to a built in custom closet or storage space for convenience. First floor features unit entrance with storage lined stairs leading up to first floor, your own 1 car garage with a garage door opener, storage space, and separate entrance door. Second floor features a large living room with vaulted ceiling, electric fireplace and sliders to private deck, luxurious new white modern kitchen with stainless steel appliances, glass tiled backsplash, pantry and closet with oversized stackable washer & dryer, dining room with high ceilings and built in serving countertop, wine refrigerator and storage cabinets, master bedroom with beautifully renovated bath featuring large tiled walk in shower with glass shower enclosure and large walk in custom closet. Third floor floor features large second bedroom with vaulted ceilings and floor to ceiling closets/storage, full bath, additional closet and access to a spacious walk in attic for storage. New HVAC (furnace and central air) in 2022, new water heater in 2021, new roof in 2024. The sought after Berkshire Ridge complex features pool, tennis courts, gym, club house, library, and playground! Make your appointment today! GSMLS 3929584
Directions to property: Berkshire Valley Rd to Ridge Rd, left to complex, first left and quick right onto Red Oak Terrace.
