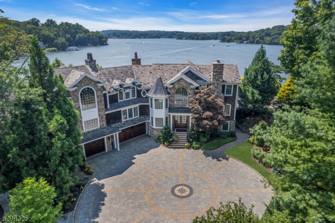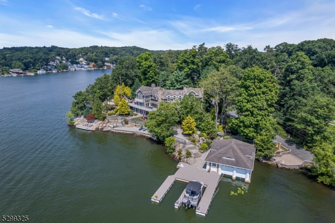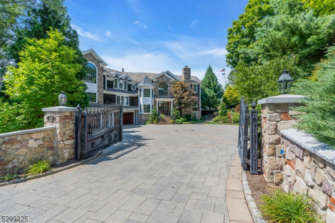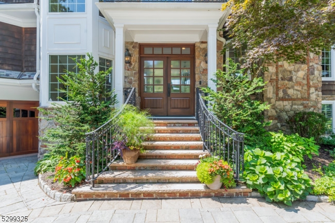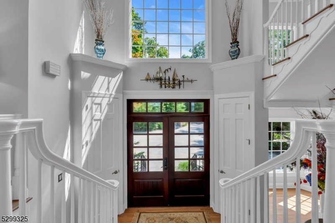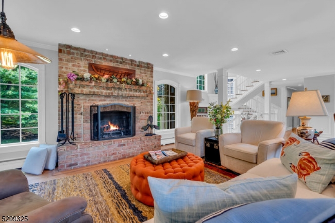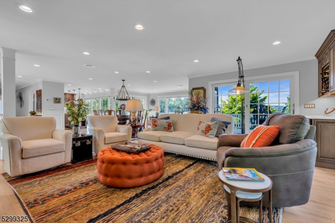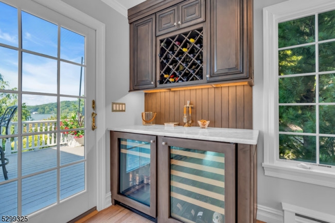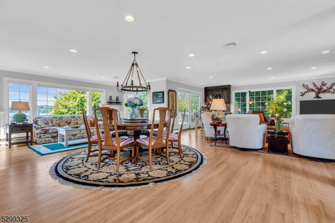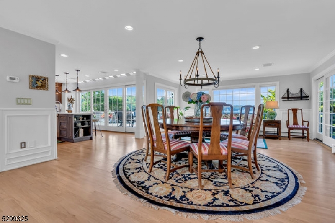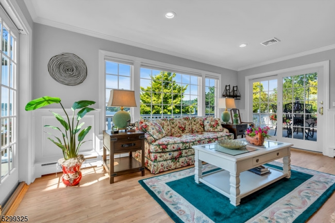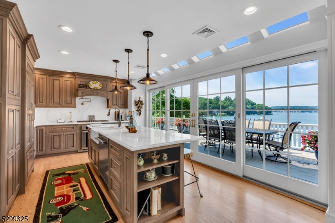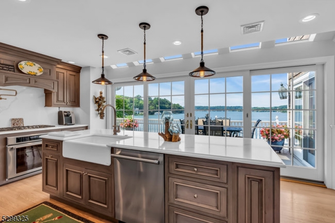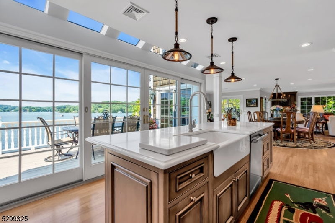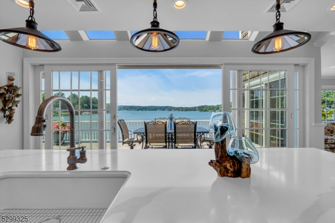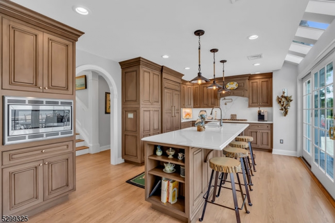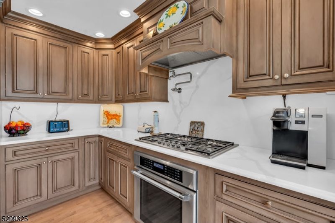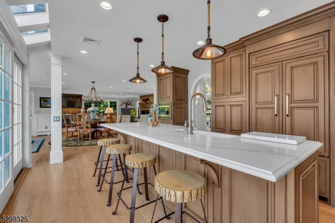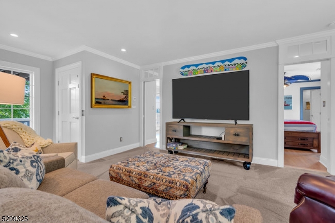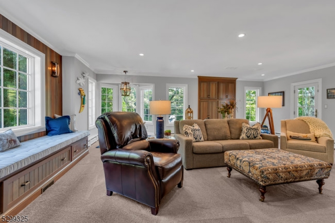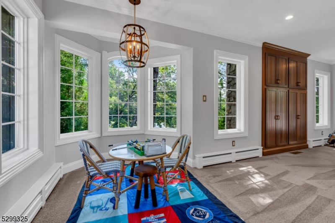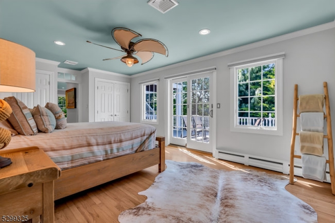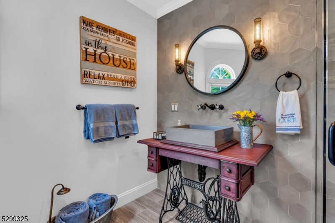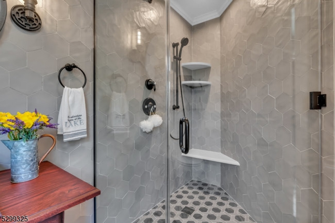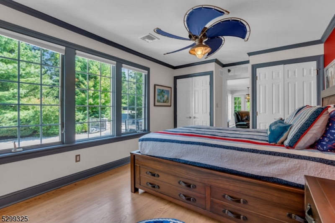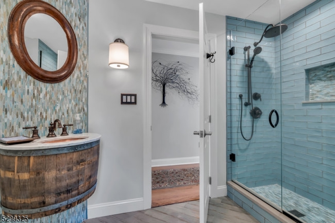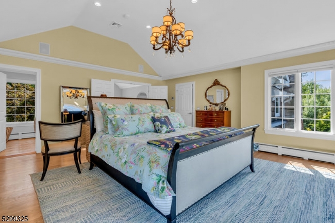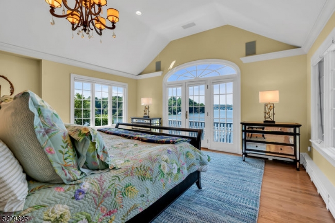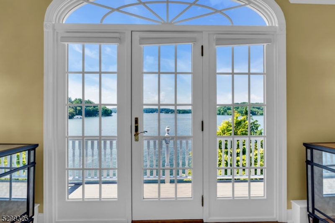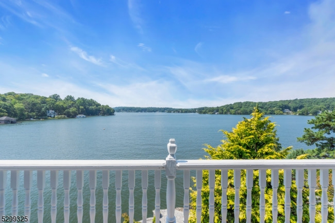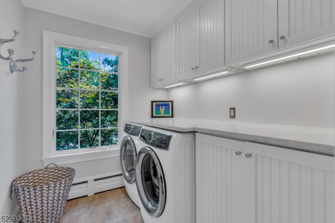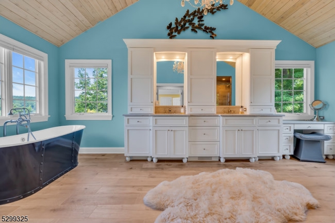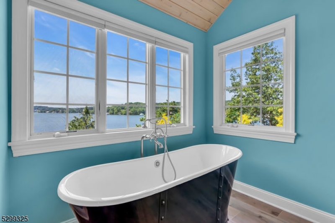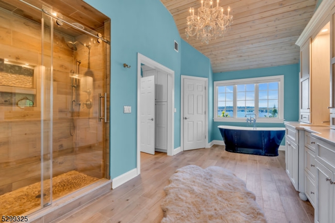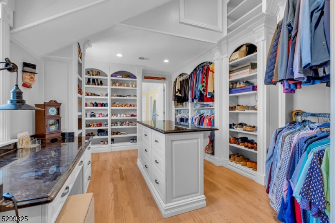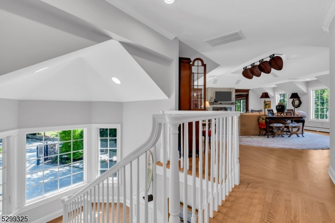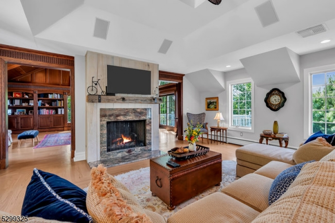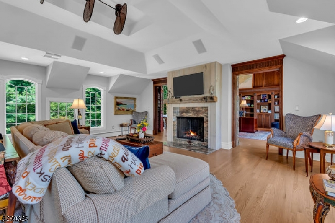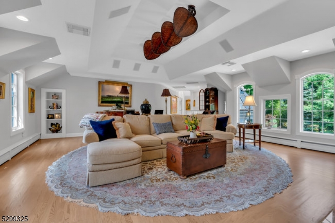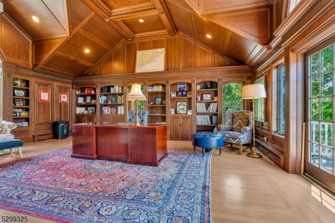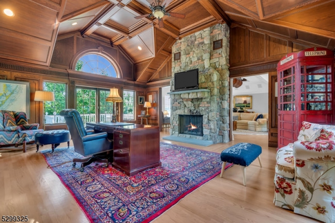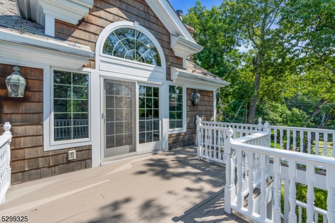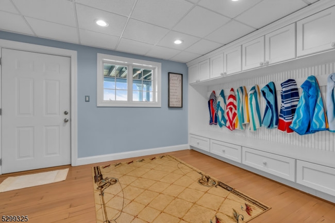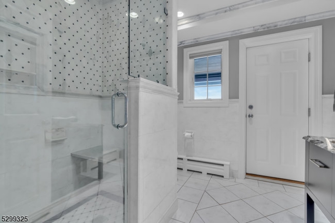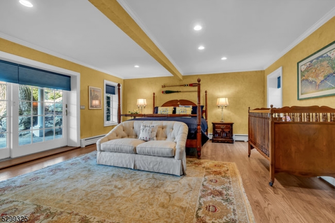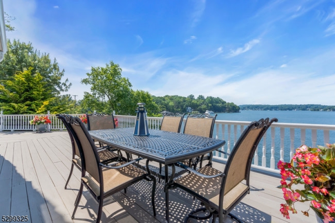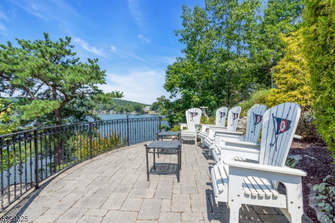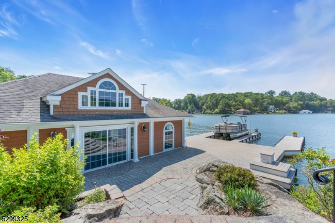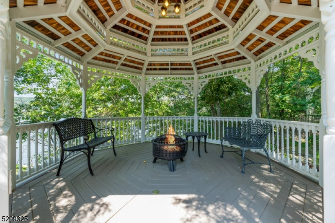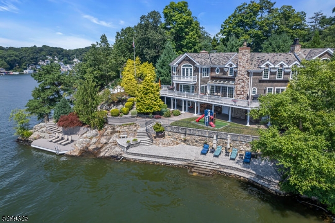148 Chincopee Rd | Jefferson Twp.
Luxury living offers over 600 ft waterfront with stunning sunset views. This custom-built lake home is designed to entertain! 3 living levels, an elevator, a double-wide boat house, patios, decks, docks, a gazebo, and a sandy bottom swimming area with easy access steps that lead to the lake. The grand entry welcomes you into the main living level with an open floor plan and sweeping views of the lake. New custom kitchen, stylish wood cabinetry, high-end stainless appliances, center island to enjoy casual meals opens to the dining & living rm offering a wood burning brick front fireplace and a new wet bar all with convenient access to the outdoor decking. There are two main-level bedrms with ensuite full baths and a bonus entertainment rm built to offer tremendous privacy for guests. The 2nd floor living begins with the primary suite overlooking the lake. A custom walk-in closet with built-in cabinetry. An all-new stunning ensuite bath with a soaking tub, free-standing shower, and a separate laundry rm. There is a private sitting area where you will enjoy a gas fireplace and opens into a stately office with a gas fireplace and access to an outdoor deck. The finished lower level lends to the 4th bedrm and a full bath or in-law suite. A bonus rm with access out onto the lakefront patio perfect for a fitness center or mud rm. The walk-out three-car finished garage offers additional plumbing and the new elevator to the main floor living and 5th bedrm opportunity. (3 bdrm septic) GSMLS 3926368
Directions to property: Prospect Point Rd to Chincopee Rd
