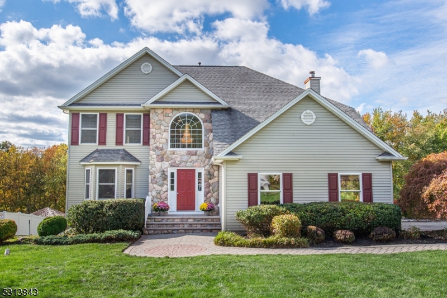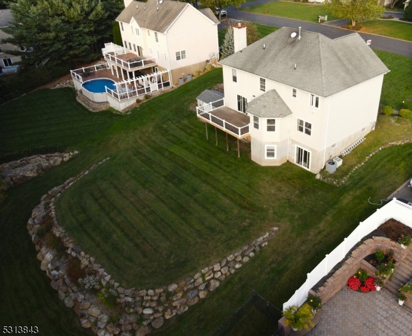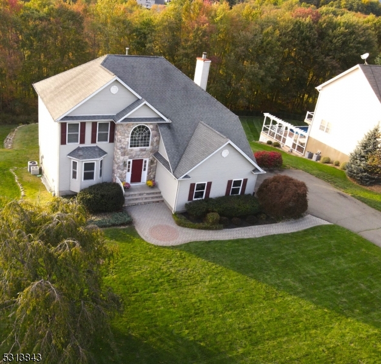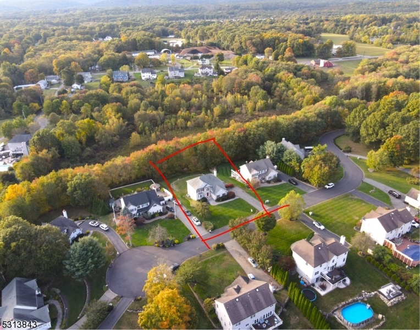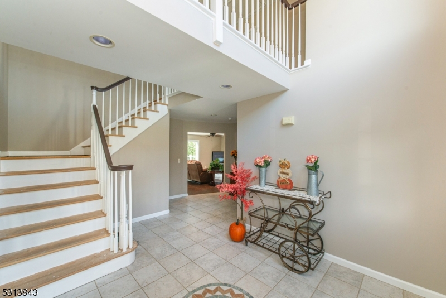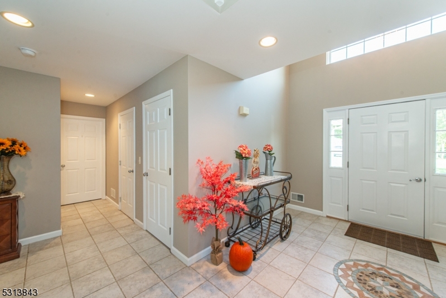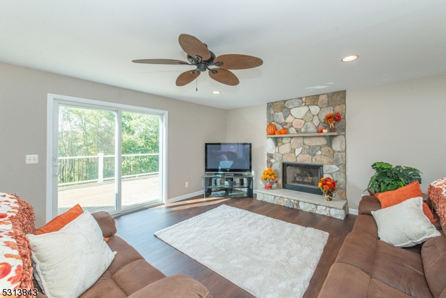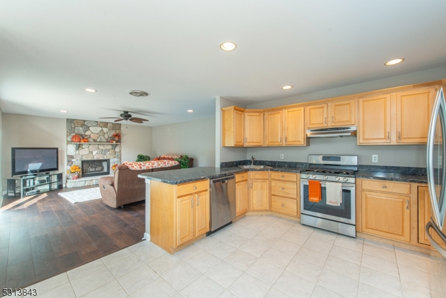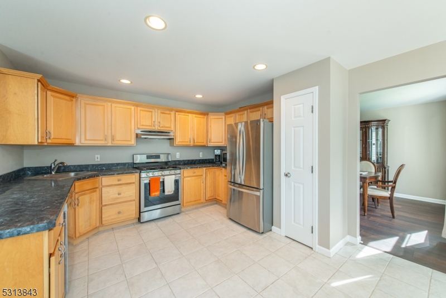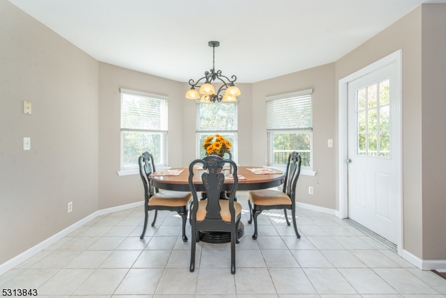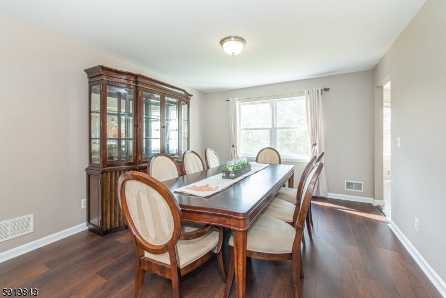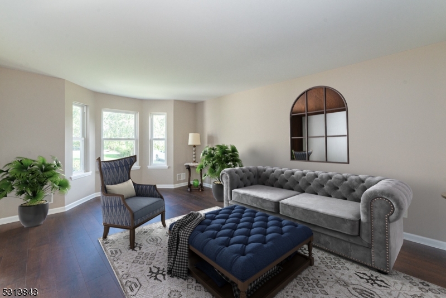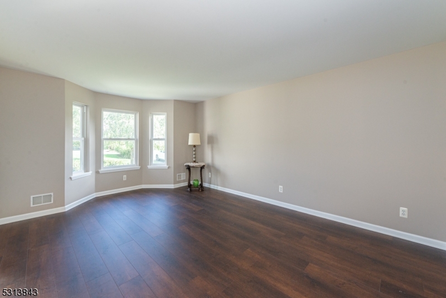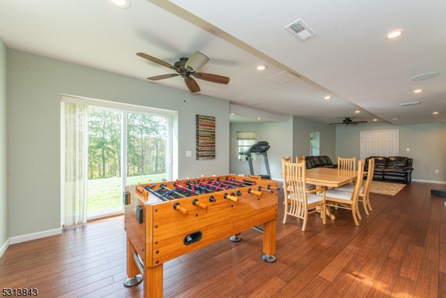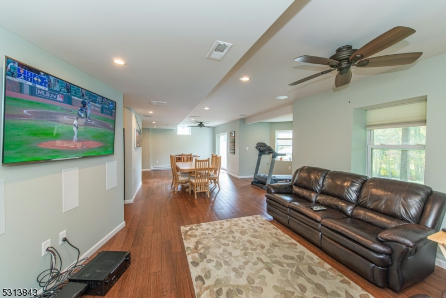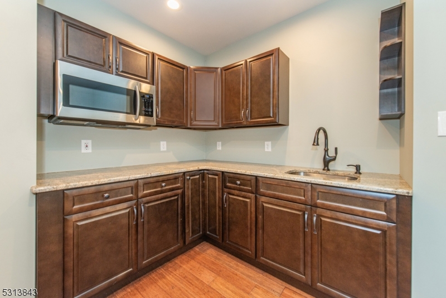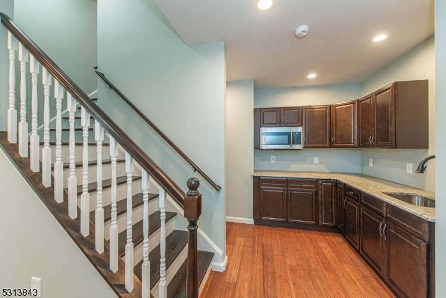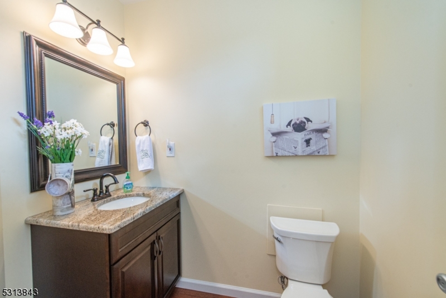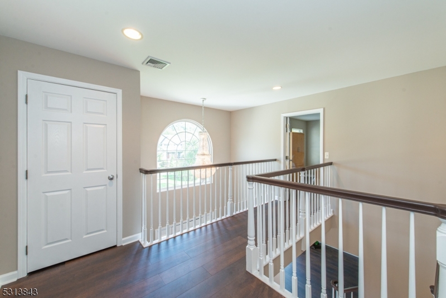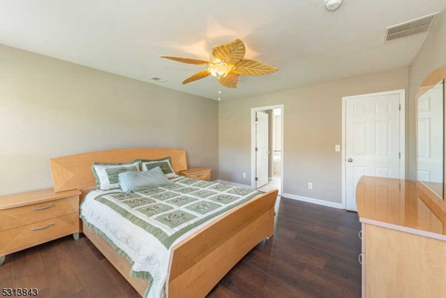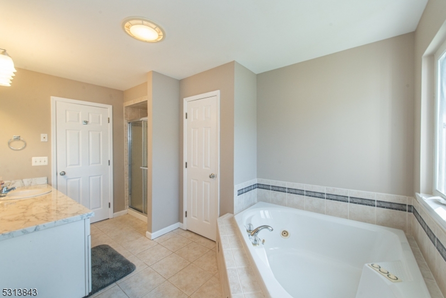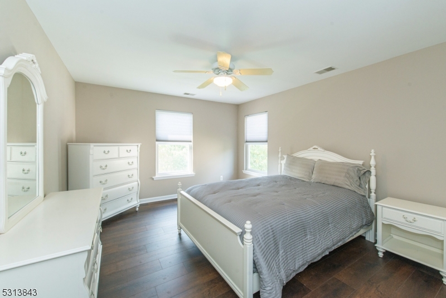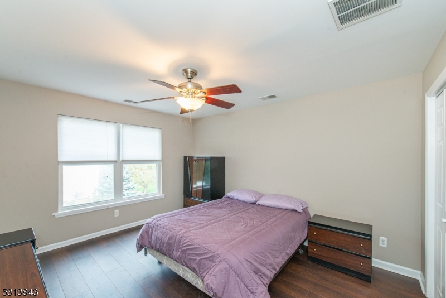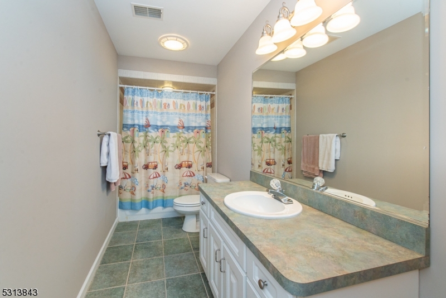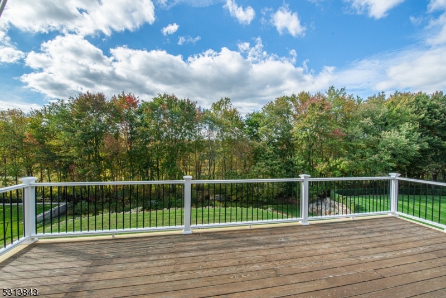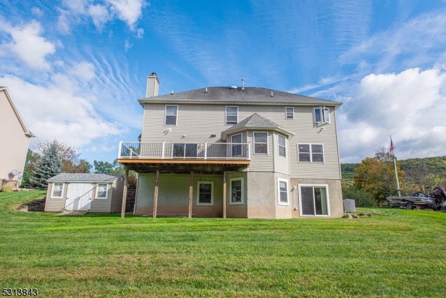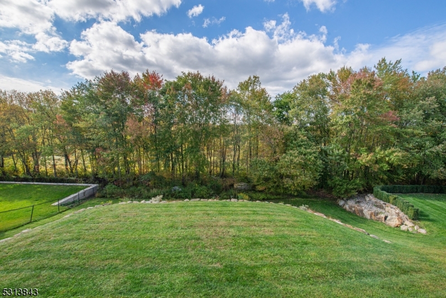5 Mackenzie Ln | Jefferson Twp.
Is location, beauty & cul-de-sac location on your "must have" list? Then this Colonial is a must see! Greet your guests in the dramatic 2 story entry with custom tile work & cat walk. Once inside you'll love the newly installed flooring and fresh paint throughout. The Kitchen is adorned with Stainless Steel Appliances, Maple Cabinets, Breakfast Bar & a separate Breakfast Nook with sliders to a Deck that's ideal for entertaining & offers refreshing mountain views. Completing the 1st floor is your Formal Living Room, spacious Dining Room, Family Room with a no-fuss Gas Fireplace, Powder Room, Laundry Room & Garage Entry. The second floor features a Primary Suite with Walk-in Closet & Luxury Bath with jetted tub & stall shower along with 3 more generous sized Bedrooms & Main Bath. As an added bonus the Walk-out Finished Basement with 1/2 bath & 2nd Kitchen area offers the ideal Rec Room setup or extended living use. Enjoy the backyard that backs to woods for privacy or plan for a future pool. Come enjoy everything Jefferson Twp has to offer from Beautiful Lakes, Parks, Trails, Fishing, Boating, Two Golf Courses and nearby skiing. Conveniently located to schools, shopping & highways. Hurry....this won't last long. GSMLS 3925380
Directions to property: Notch to MaryAnn to Lorna to Mackenzie
