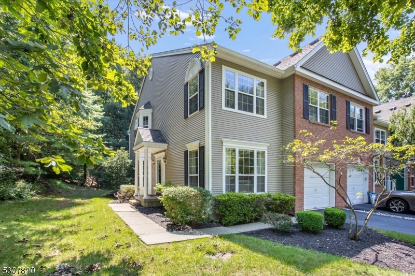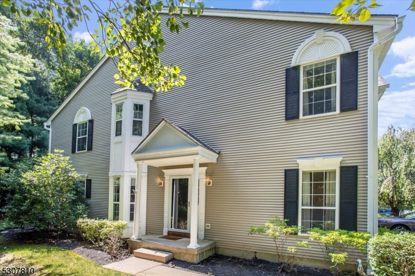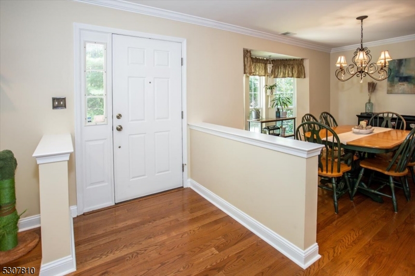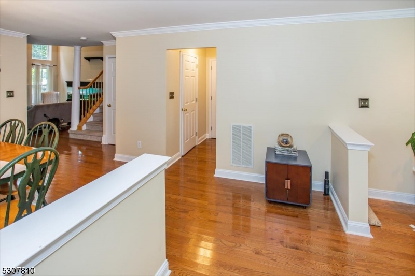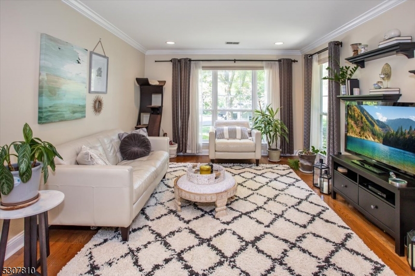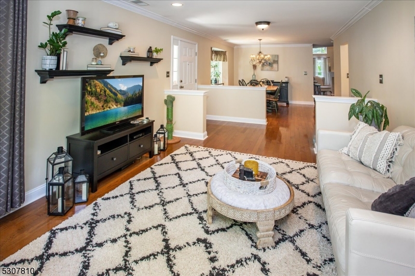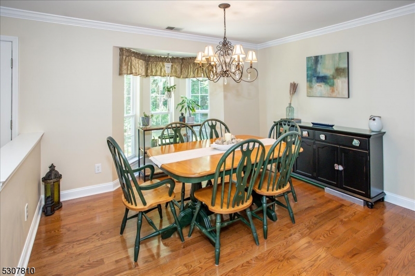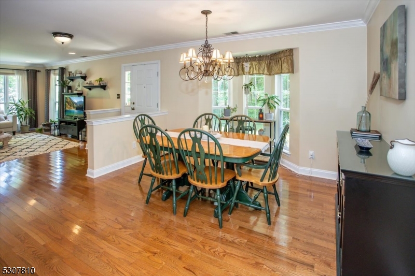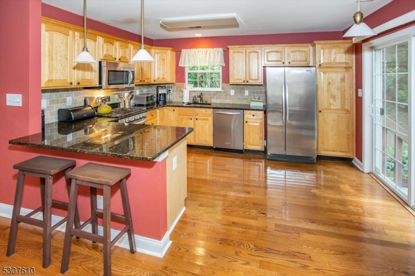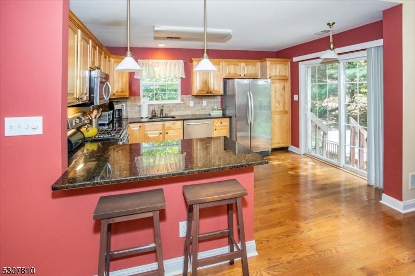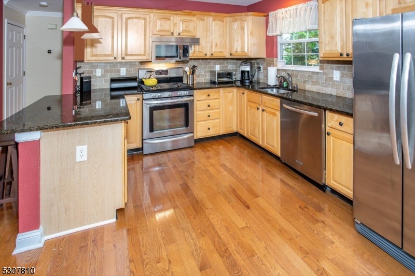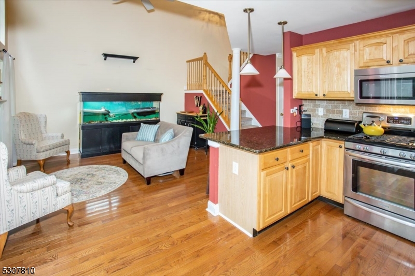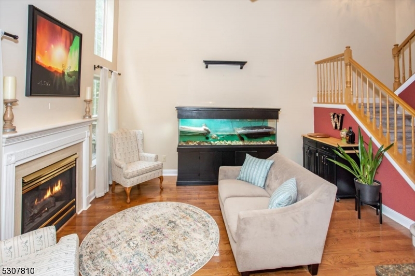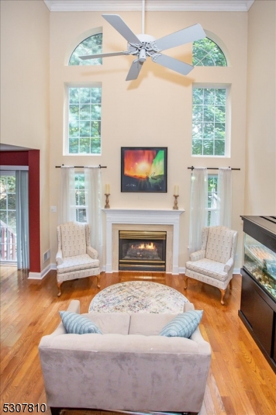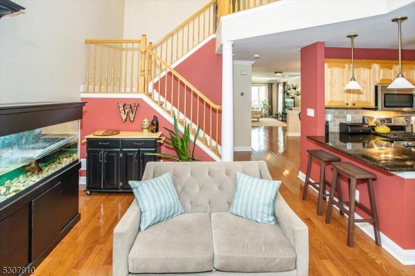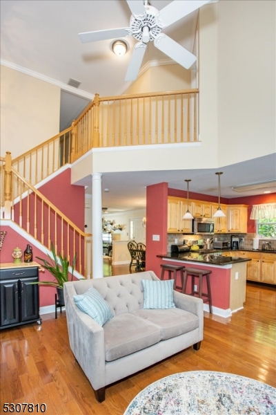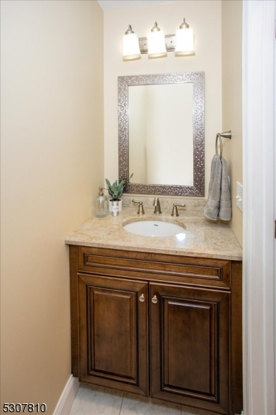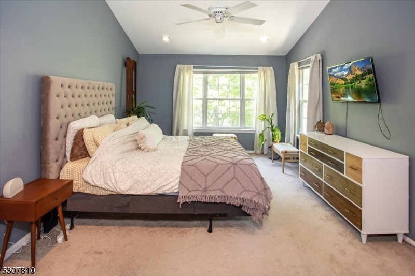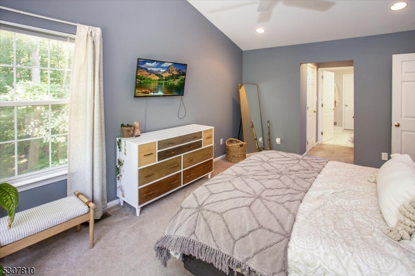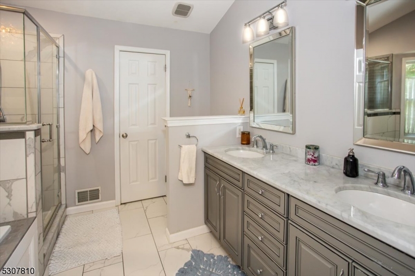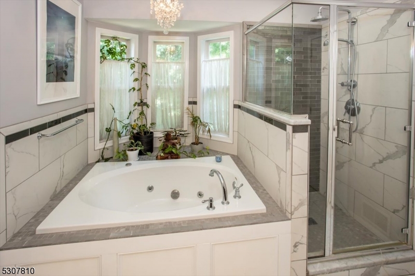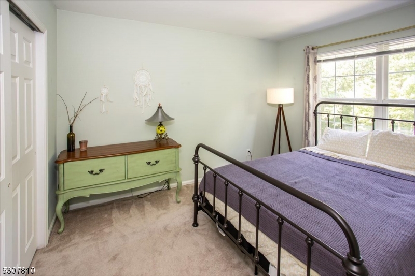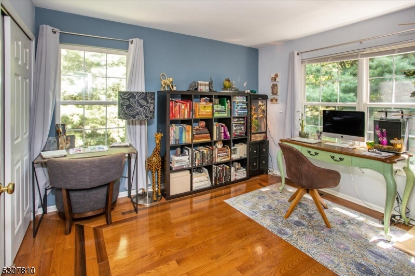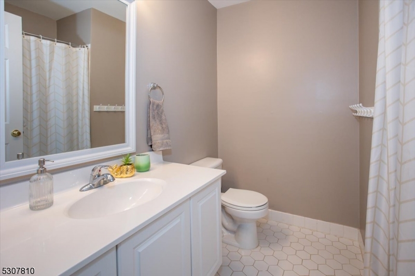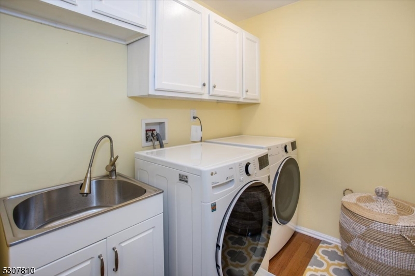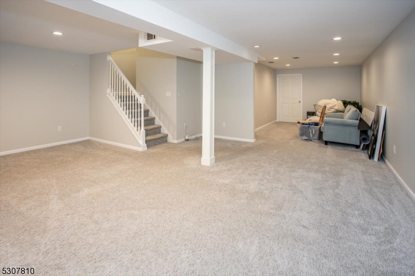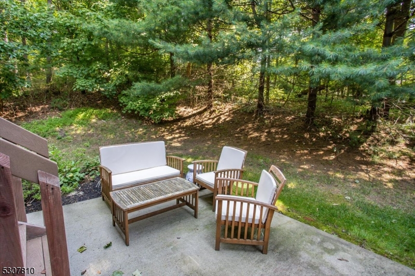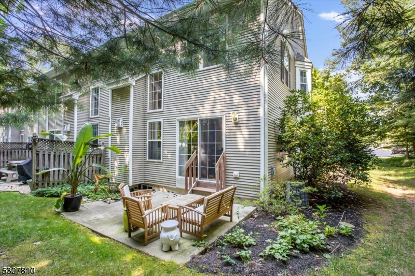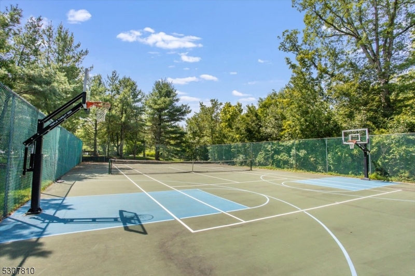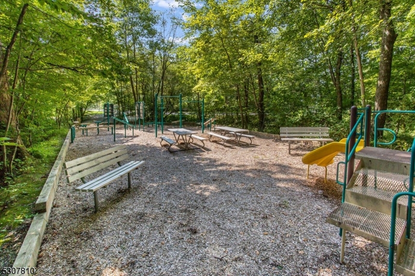38 Pond Hollow Dr | Jefferson Twp.
A beautifully designed end unit that offers the luxuries of a single family home. This spacious three level home is located on a private wooded lot which provides privacy and a peaceful setting. This unit maintains hardwood floors, a good sized kitchen with a breakfast bar, stainless steel appliances surrounded by granite counters. It has a 2 story family room with a gas fireplace, outlined with crown molding and plenty of lighting. It also has a convenient garage entry from the single car attached garage. The second floor maintains 3 bedrooms including a master bedroom with full bath and large walk in closet. The laundry room is also conveniently located on this second floor level. There is a fully finished basement which allocates space for a recreation or media room. It also has the option to set up an office space allowing for "work from home" options. There is also space for storage and easy access to the utility room. There is a backyard patio exiting via the kitchen thru the sliding patio doors. This location provides for privacy and perhaps some much needed quiet time. This location has easy access to routes' 15, 23 and 80. GSMLS 3919772
Directions to property: Berkshire Valley Rd to Milton Rd onto Pond Hollow Dr. #38
