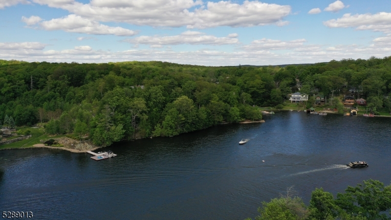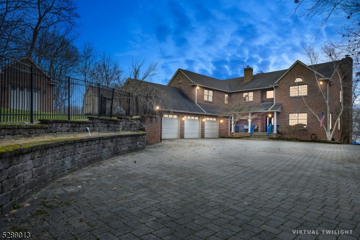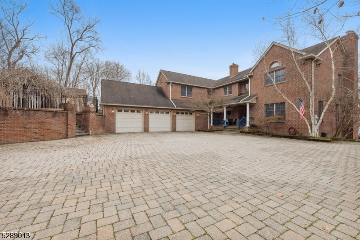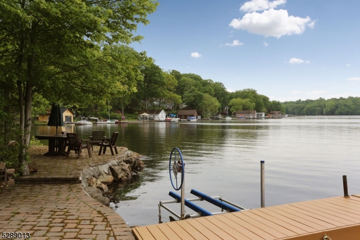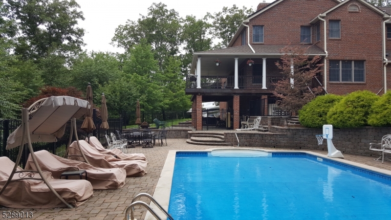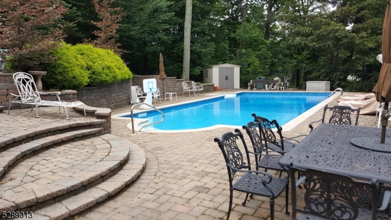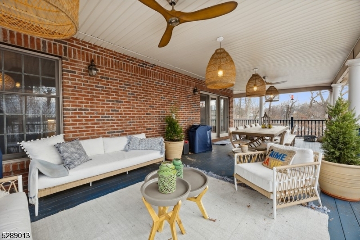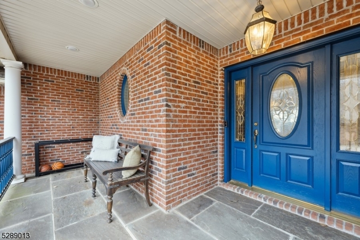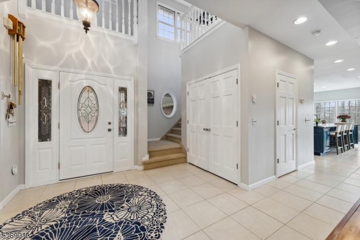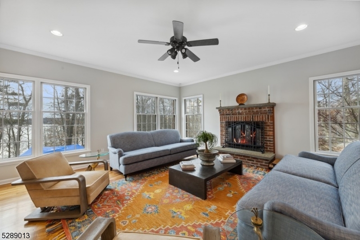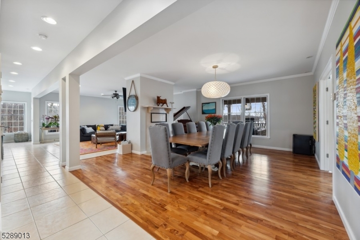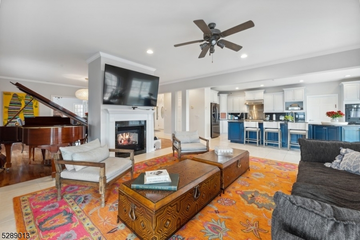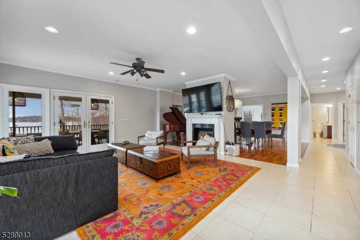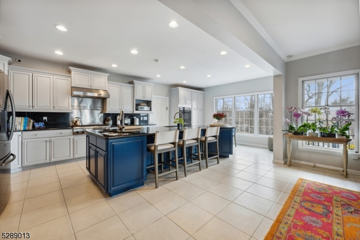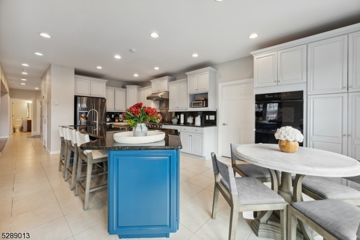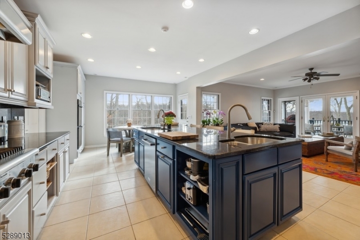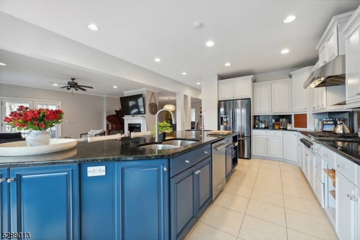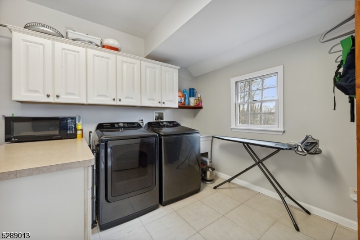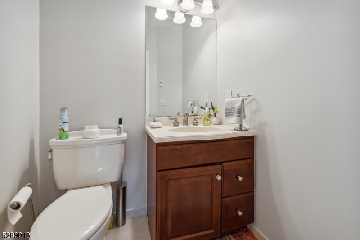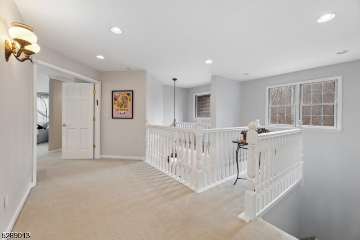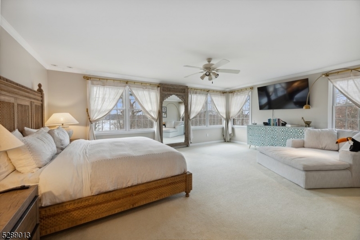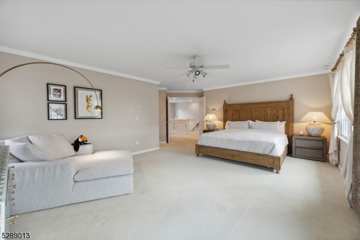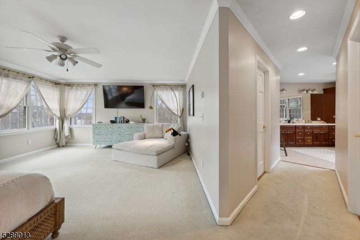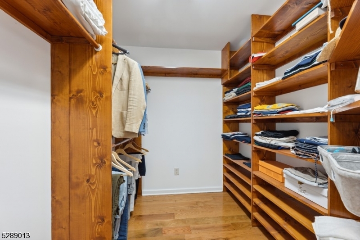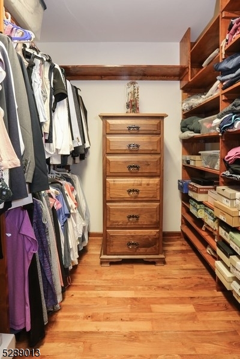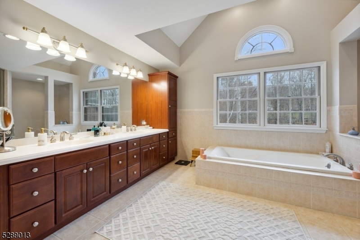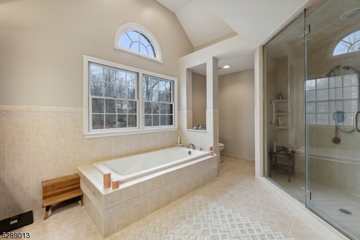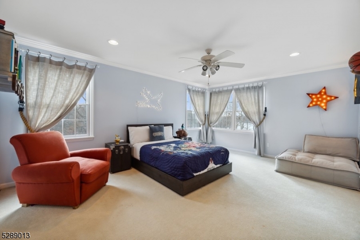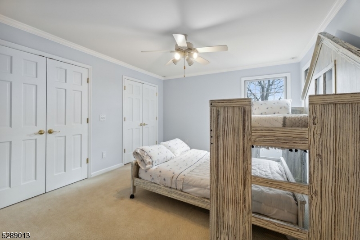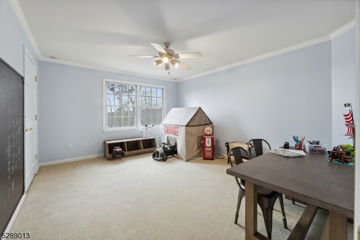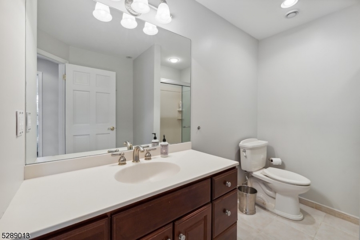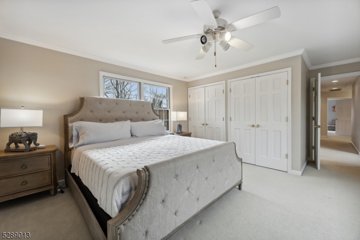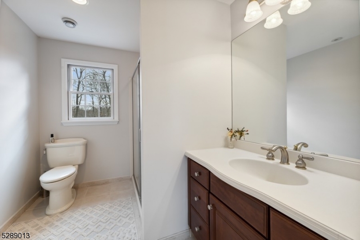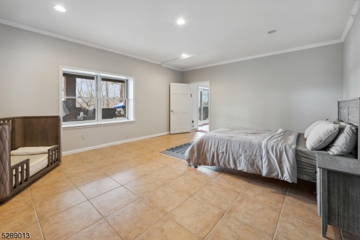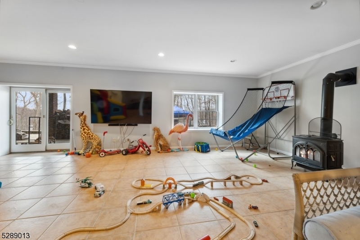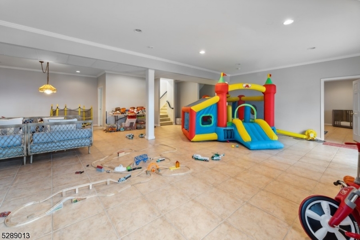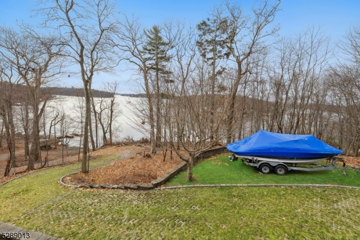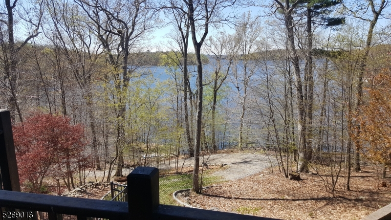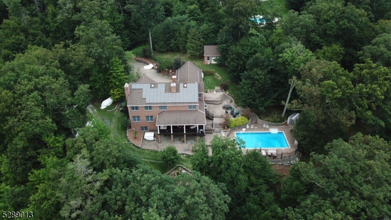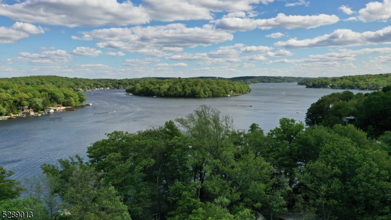91 Chincopee Rd | Jefferson Twp.
Majestic mini estate offers 340 feet of pristine lakefront on 5.2 private acres. Grand entry foyer welcomes you to this stunning home with over 5,000 sqft. A formal living room boasts a wood burning fireplace and leads to the formal dining room with a double sided gas fireplace. Retire to the family room, a perfect retreat with a gas fireplace. The gourmet kitchen is well appointed with high end appliances, handsome solid wood cabinetry, double sinks, double ovens, commercial range and hood, granite counter tops, a wall of pantry and a cozy breakfast room. The powder room is located next the office at the entry foyer lending the option for a first floor bedroom. Spacious finished walk-out lower level hosts the recreation room and the sixth bedroom/bonus rm with option for a full bath. Two additional rooms for a wine cellar and a hobby room. 2nd floor grand master suite with two walk-in wood cabinetry closets, Spa soaking tub, double shower, double sink. Three additional bedrooms, full bath and a 5th bedroom en-suite with private bath. A covered porch overlooks the scenic yard with stairs to the 20 x 40 heated in-ground pool, surrounded patio with enclosed fence and hot tub. Bonus detached garage can be a private pool cabana. Open sitting area at the 340 feet of waterfront with docks. Enjoy lakefront living on NJ's largest lake just one hour to NYC. Minutes to NJ transit/train. Floor plans and feature sheet details the upgrades in this one of a kind custom built home. GSMLS 3903349
Directions to property: Prospect Point Road to Chincopee Road on the right enter at gated stone columns
