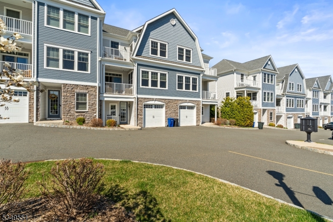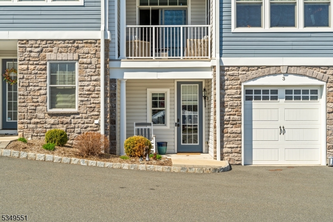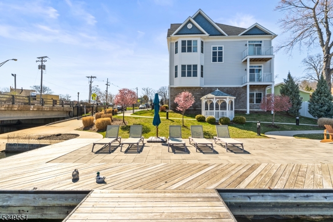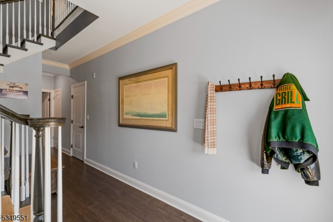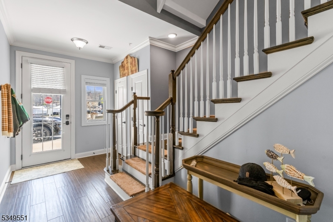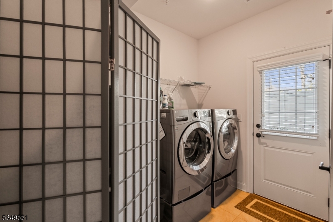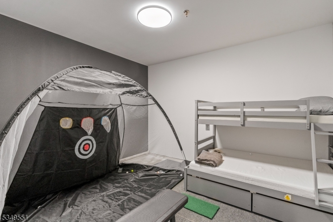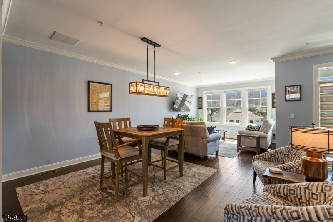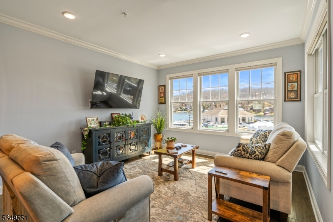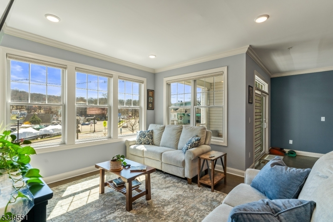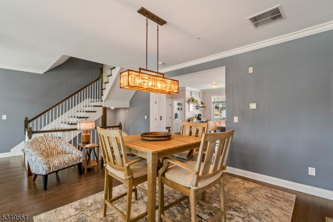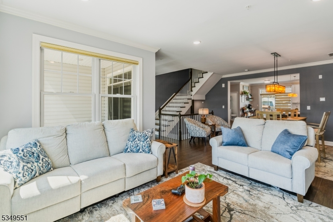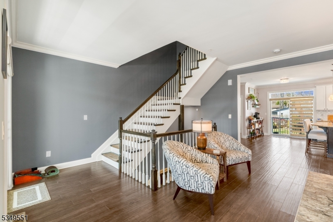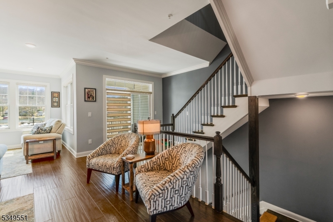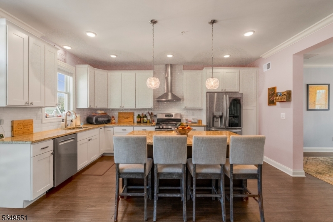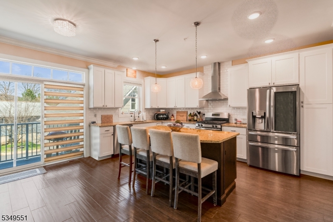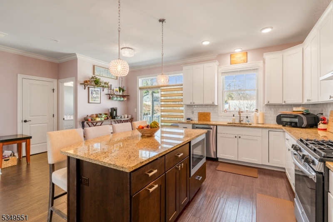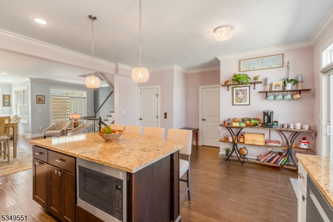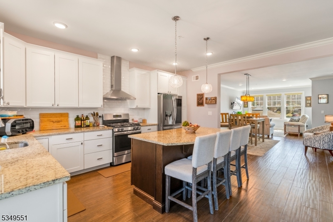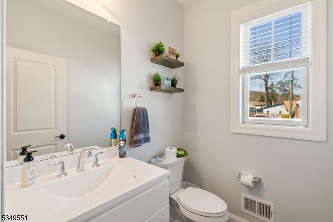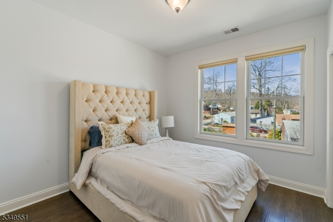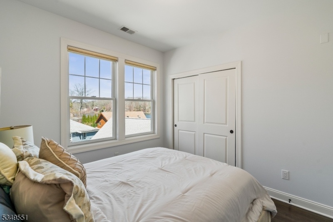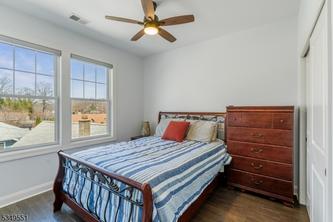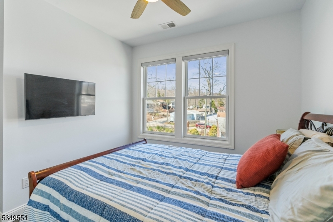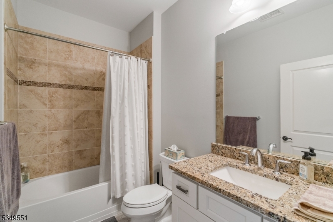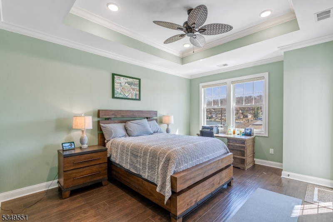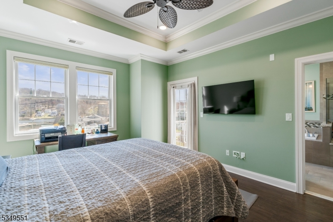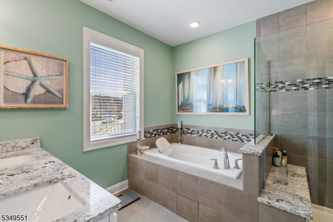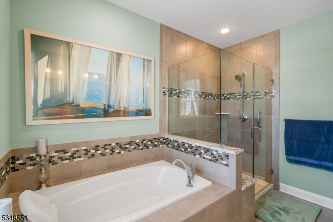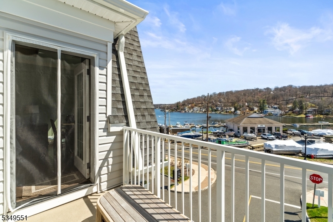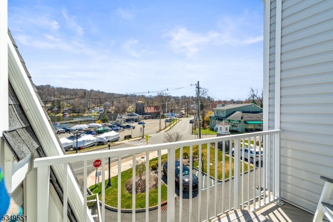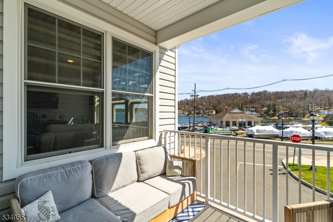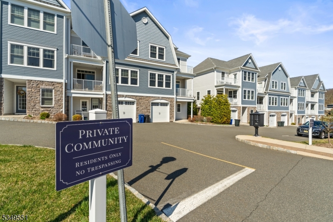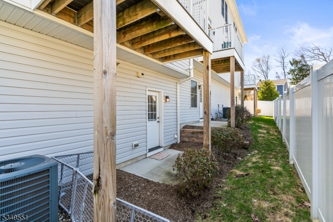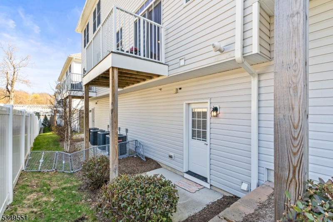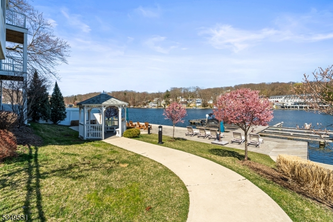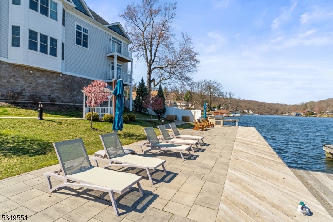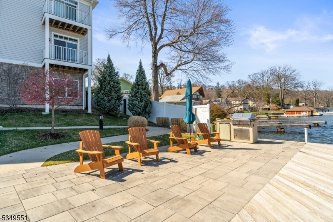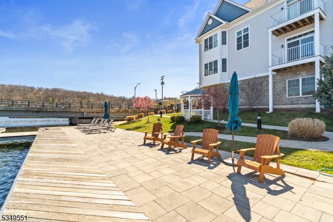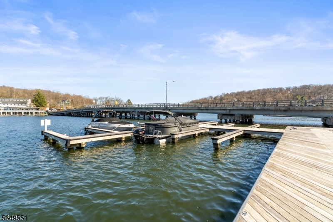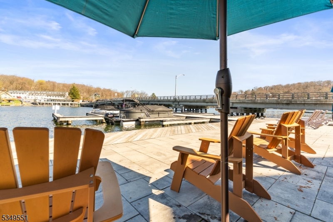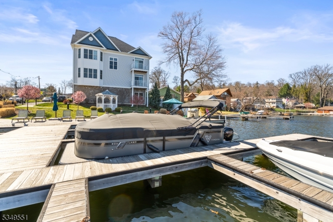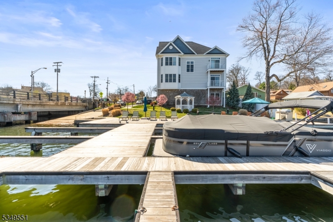468-3 River Styx Rd, 3 | Hopatcong Boro
Stunning Lakefront Townhome with Private Elevator, Dock, and Bonus Room. Welcome to your dream retreat in the heart of Lake Hopatcong! This beautifully updated 3-bedroom, 2 full and 2 half-bath townhome offers lake living at its finest complete with a private elevator, your own dock, and a newly painted interior that feels fresh and inviting throughout. Step inside the lower level where you'll find a convenient powder room for easy access after a day on the lake, a laundry room perfect for towels and gear, and entry to your 2-car tandem garage. At the back of the garage is a versatile bonus room ideal as a home office, workout space, or extra storage. This level also features a whole house water filtration system, ensuring clean, high-quality water throughout.Take the elevator or stairs to the main living level, where a modern open-concept kitchen flows seamlessly into the dining and living areas perfect for entertaining. Two spacious decks on this floor invite you to enjoy morning coffee or evening sunsets outdoors.Upstairs, you'll find two secondary bedrooms, a stylish main bath, attic access, and a luxurious primary suite with a walk-in closet, spa-like bath, and a private deck overlooking the marina the perfect spot to unwind and take in the view. This home has everything you've been waiting for: location, lifestyle, and thoughtful upgrades throughout. Don't miss your chance to own a piece of Lake Hopatcong living! GSMLS 3956229
Directions to property: Lakeside Blvd left onto Hopatcong to Right on River Styx or Maxim to River Styx
