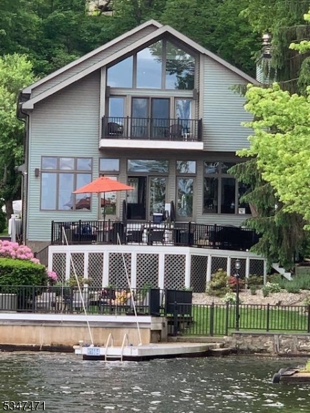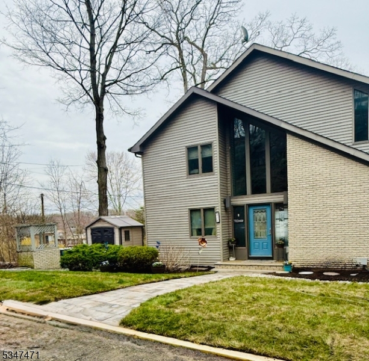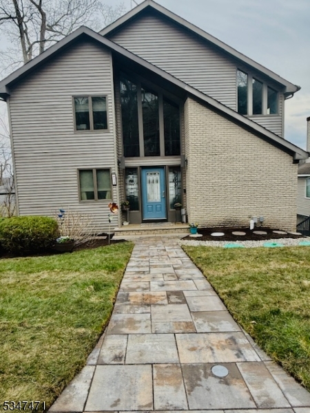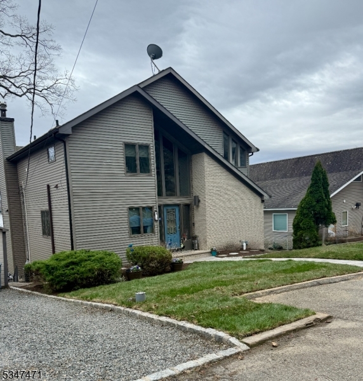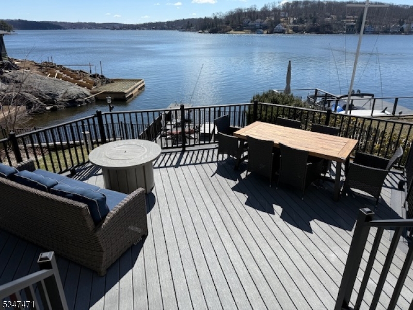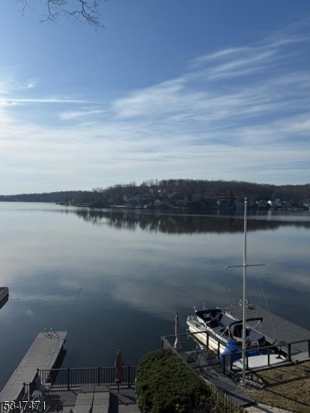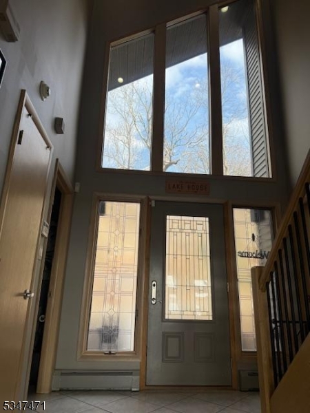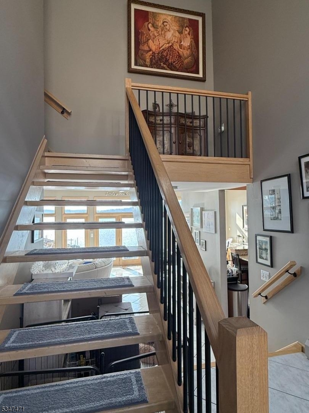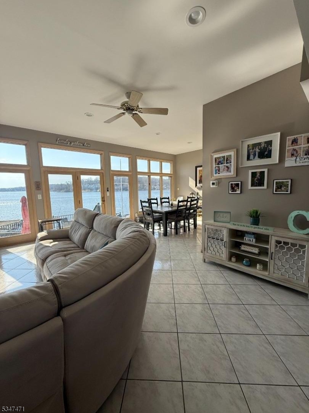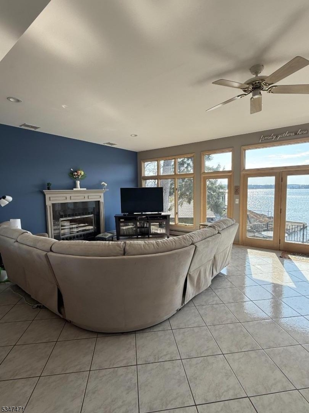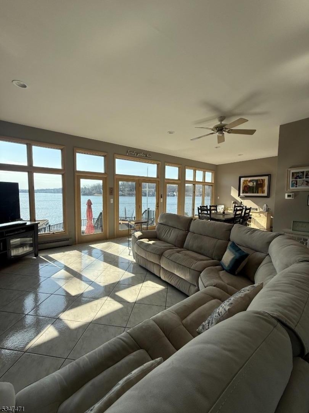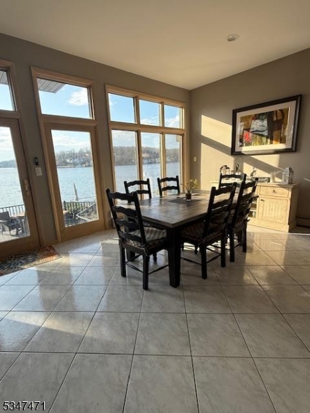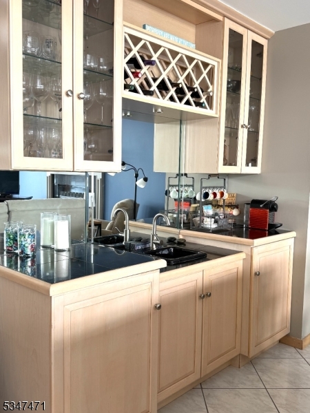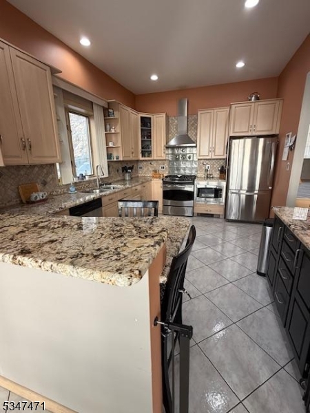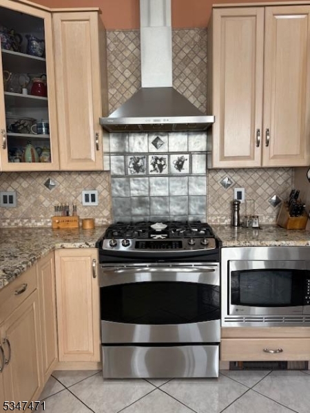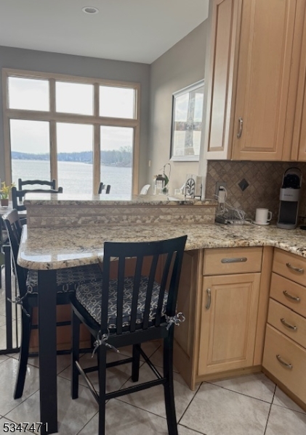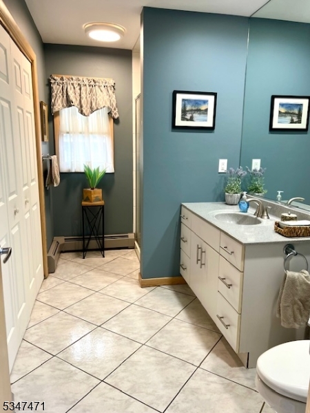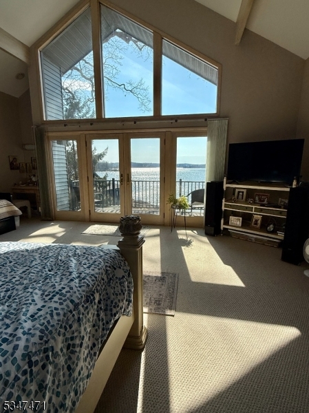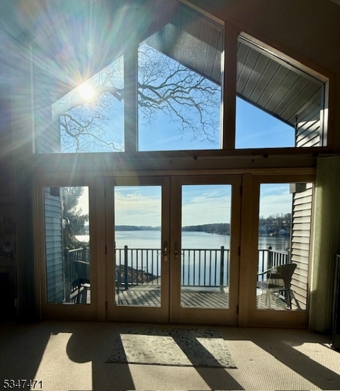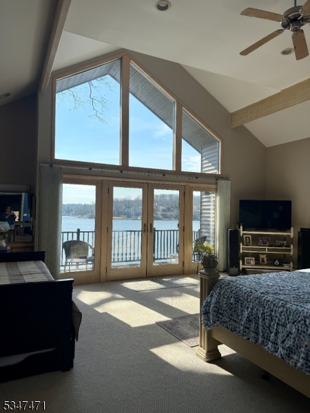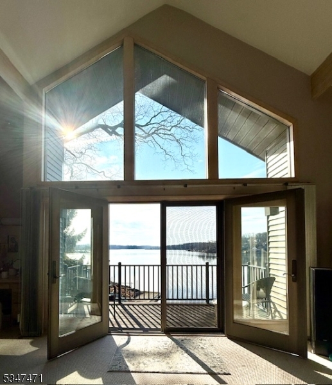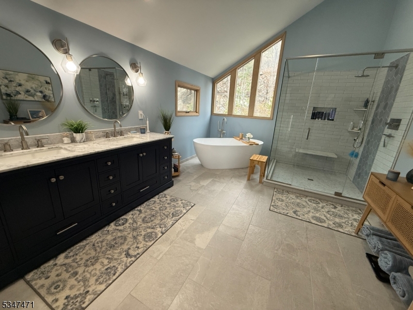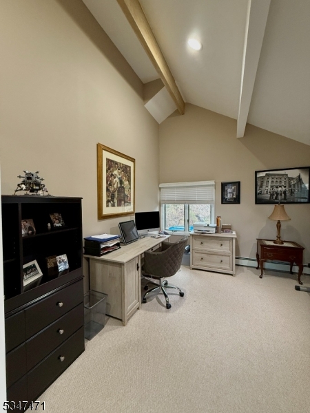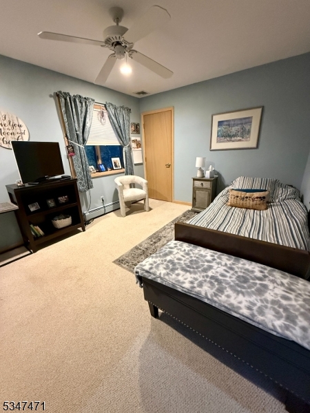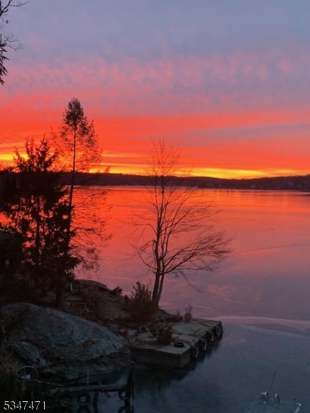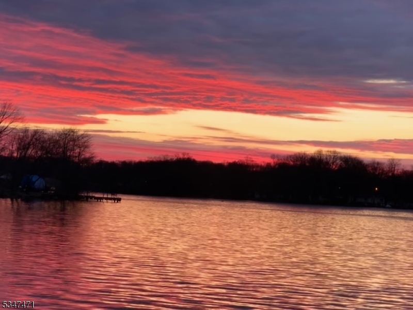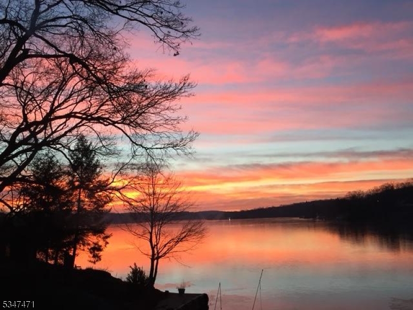14 Daydream Ln | Hopatcong Boro
Welcome to the Lake! Enter this beautiful custom lake front home with floor to ceiling windows for a sweeping view of Lake Hopatcong. This home offers a large great room / living room with wet bar, wood burning fireplace, kitchen with breakfast bar and separate dining room. Walk out to the main deck to enjoy the view, yard, lower deck and private dock. Kitchen features granite counter tops, SS appliances and custom cabinetry. Also on 1st floor is a bedroom & main bathroom with large storage closet. Beautiful staircase leads to second floor where the primary bedroom is located. It features a vaulted ceiling with an incredible views of the lake, enjoy your morning coffee on your own private balcony. There are 2 large walk-in closets and a primary bathroom that includes double sink vanity, soaking tub and extra large stall shower. A den /office is also located on the second floor along with conveniently located stackable washer/dryer. Other features include fenced in yard and parking for 4-5 cars. Enjoy all that Lake Hopatcong has to offer! Perfect home to entertain ! Bring your boat or jet ski and live the Lake Life ! GSMLS 3955162
Directions to property: Maxim Drive to R on Indian Trail to R on Daydream Lane OR GPS 14 Daydream Lane, Andover, NJ
