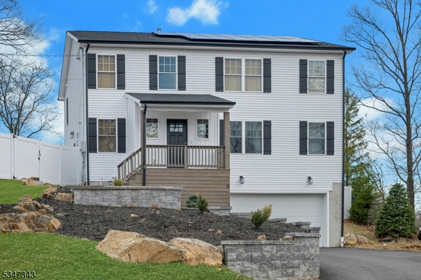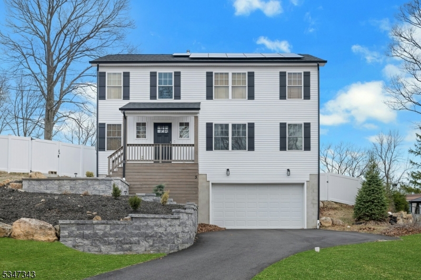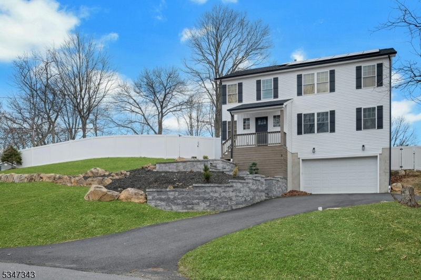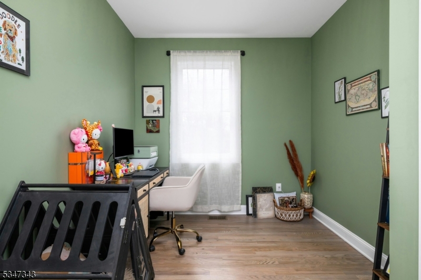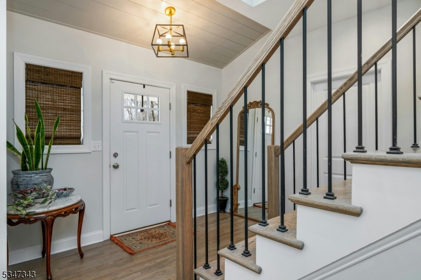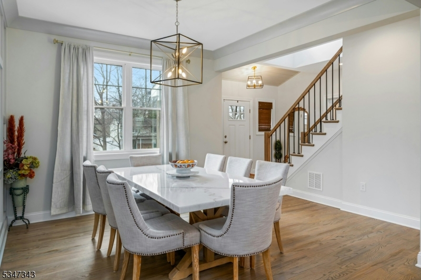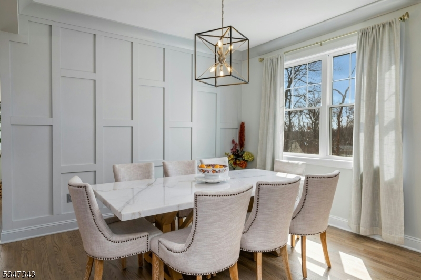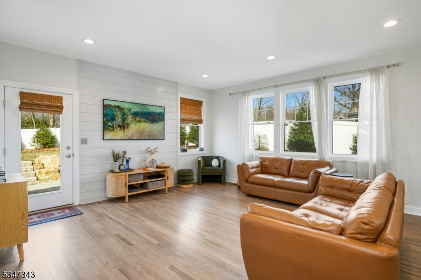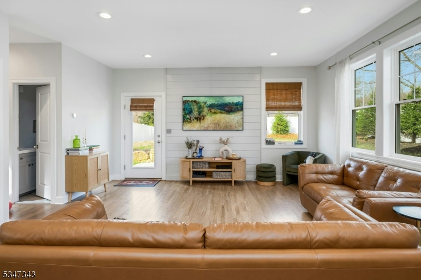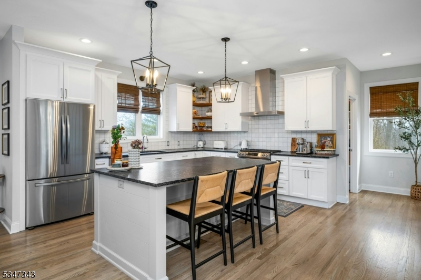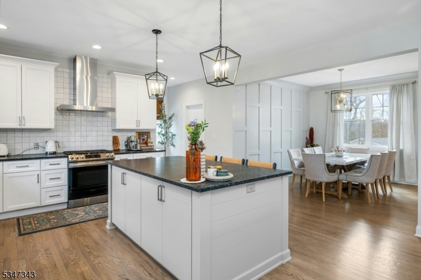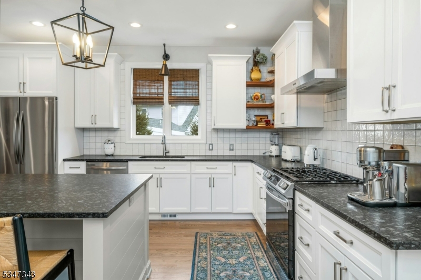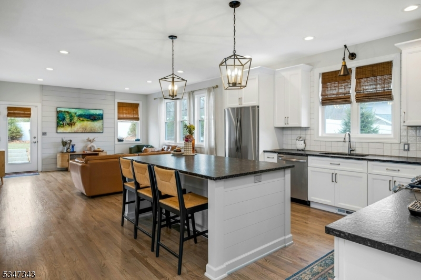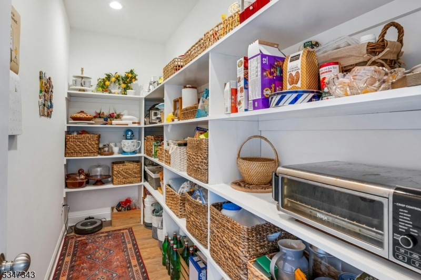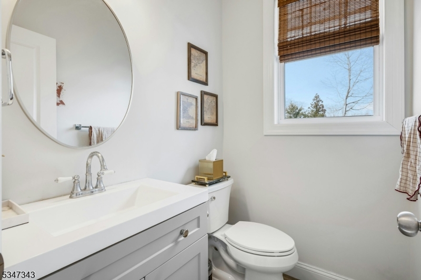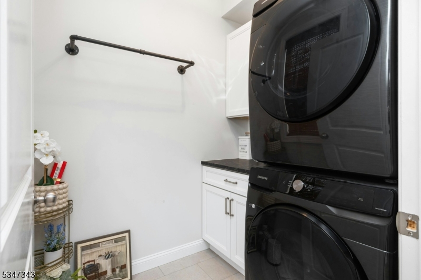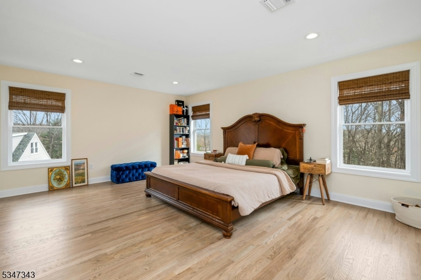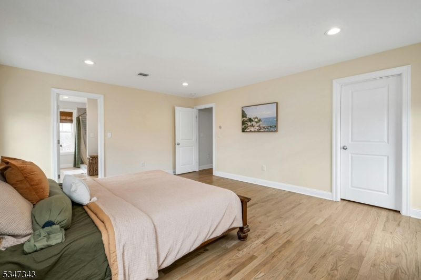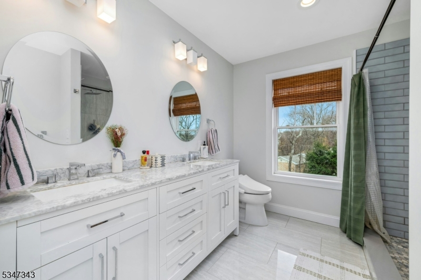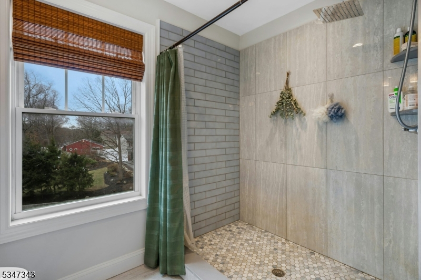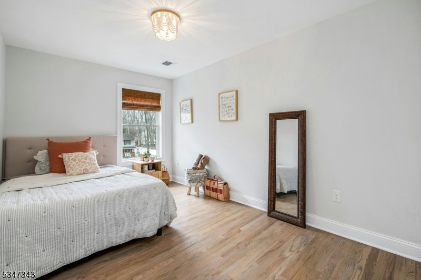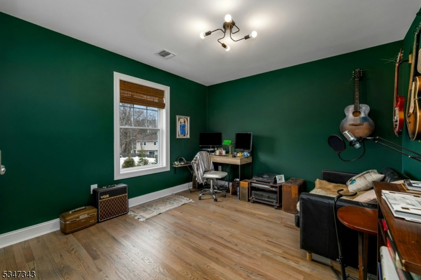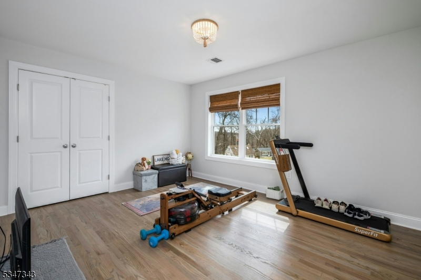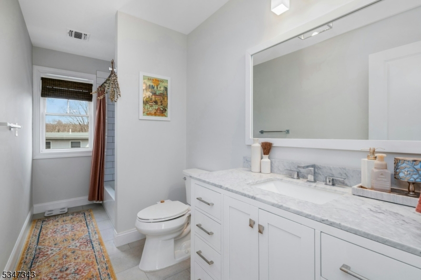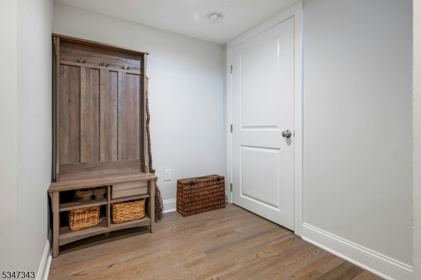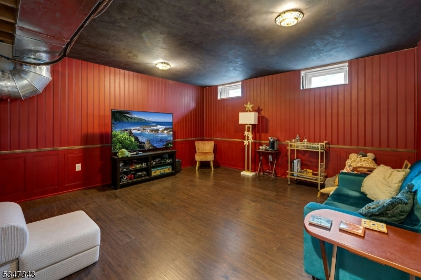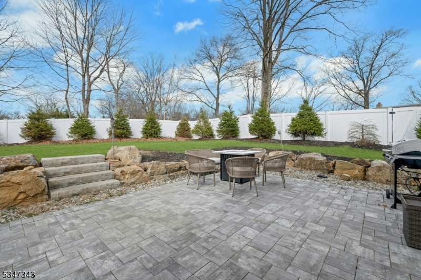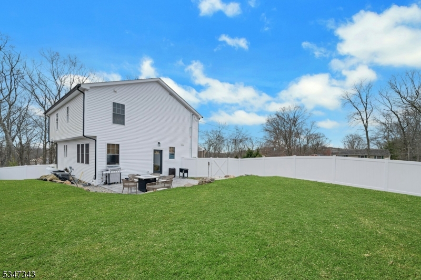3 Broadway | Hopatcong Boro
Stunning Custom-Built Home " Only 3 Years Young! This beautifully designed 5-bedroom, 2.5-bathroom home offers modern living with an open floor plan, hardwood flooring, and a fully finished basement. As you step inside, you're welcomed by an inviting open-concept layout perfect for entertaining and everyday comfort. The first level features a spacious dining area, kitchen w/granite top, and living room, highlighted by custom woodwork decor and abundant natural light. A walk-in pantry provides ample storage, while the first-floor bedroom, bathroom, and laundry room add convenience. Step outside through the side door to your private fenced yard ideal for outdoor gatherings, a pet run, or relaxation. Upstairs, you'll find four generously sized bedrooms, including a luxurious main suite with a spacious walk-in closet and an en-suite bath featuring a large walk-in shower and a double vanity customized design for maximum storage . The finished basement offers additional living space with a large entertainment room, a utility room, and access to the two-car garage. Solar panels installed in June 2023 for energy efficiency! Don't miss out on this incredible home schedule your showing today! GSMLS 3953776
Directions to property: Lakeside Blvd to Brooklyn Mountain rd to Santa Fe Trail to Broadway
