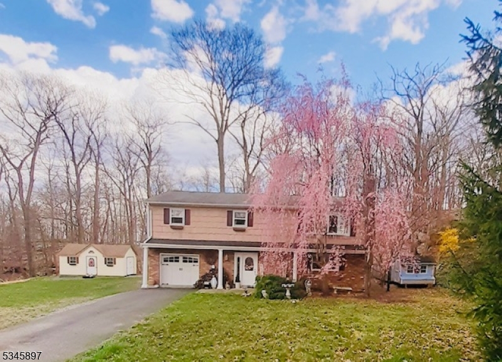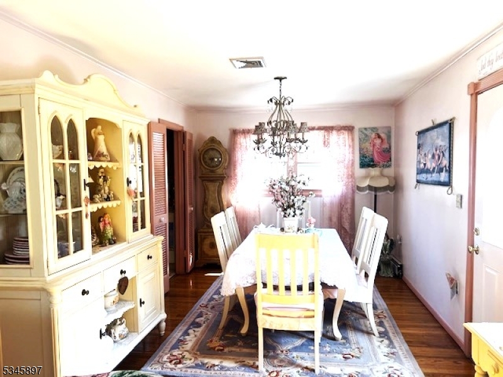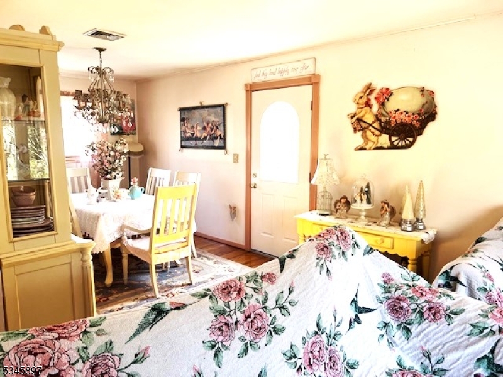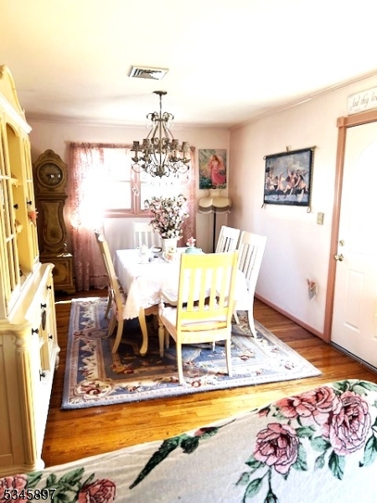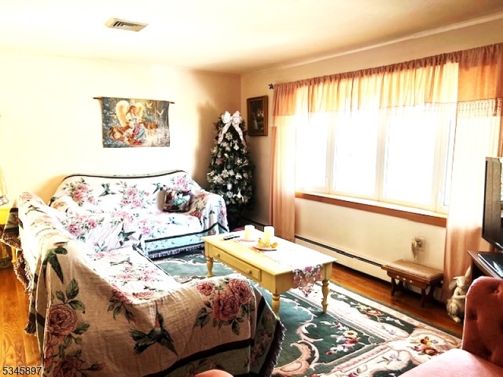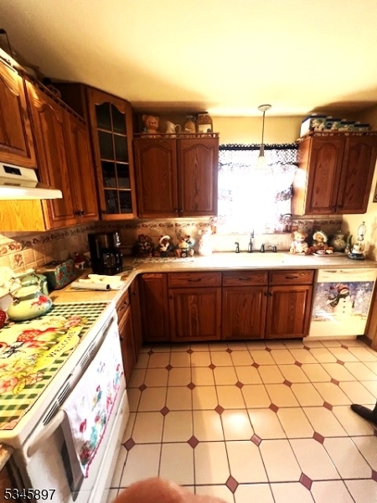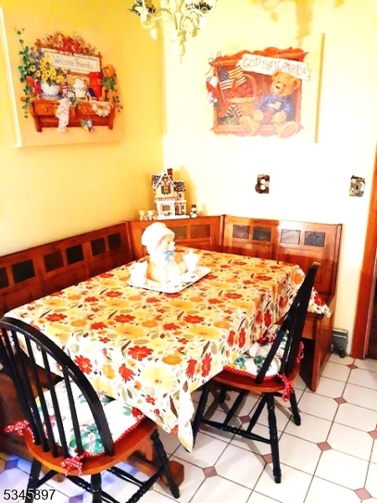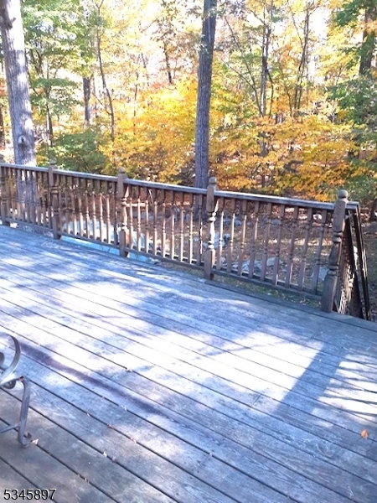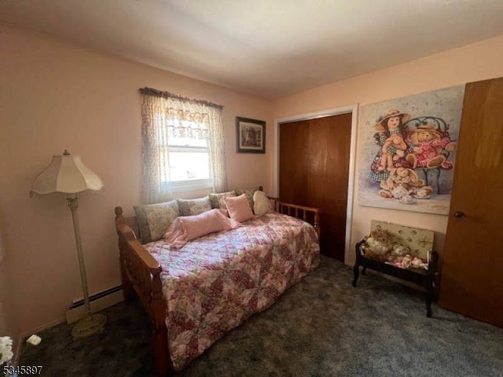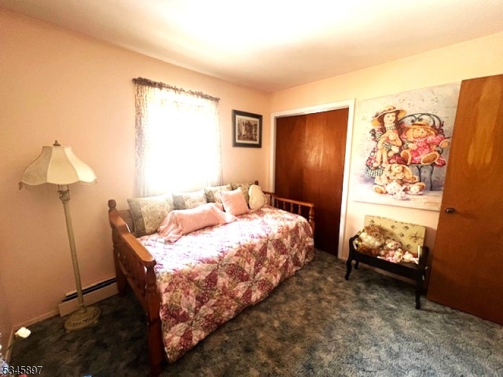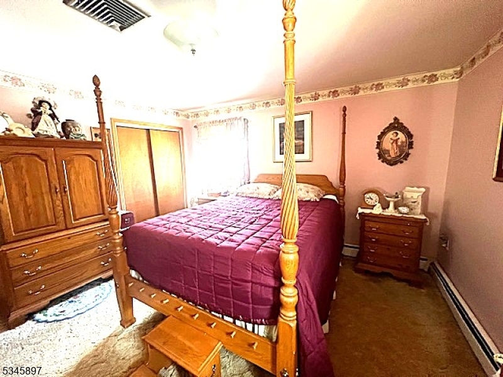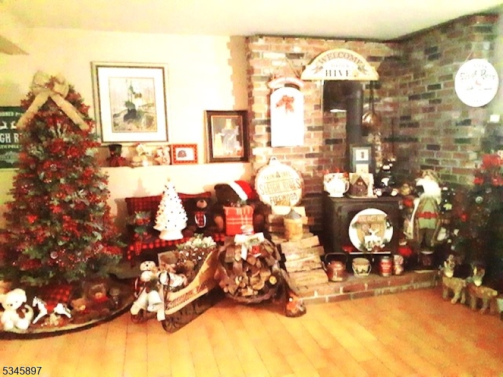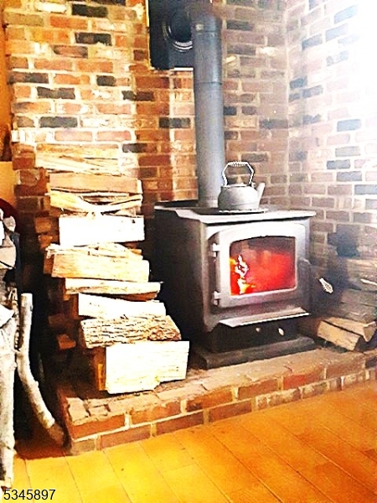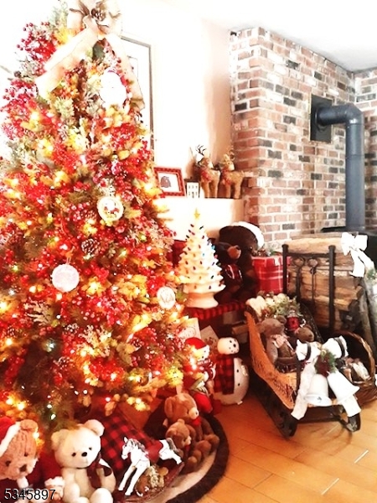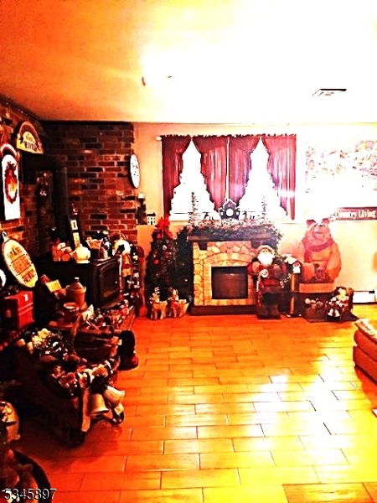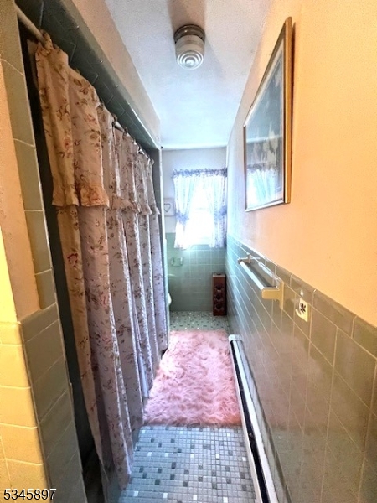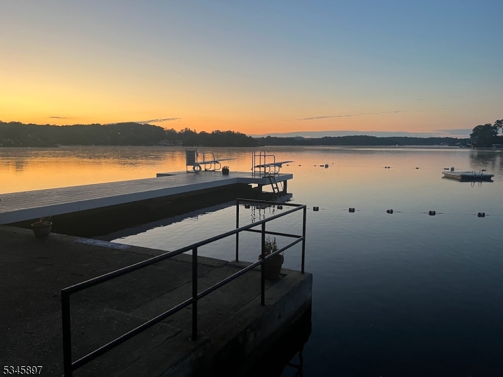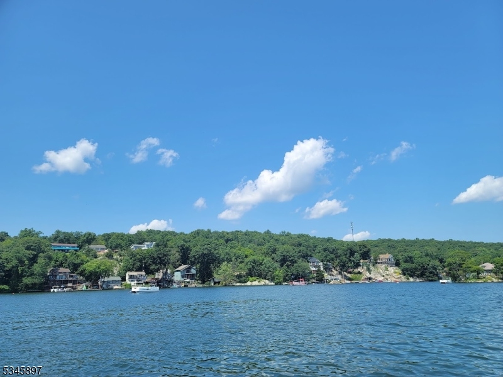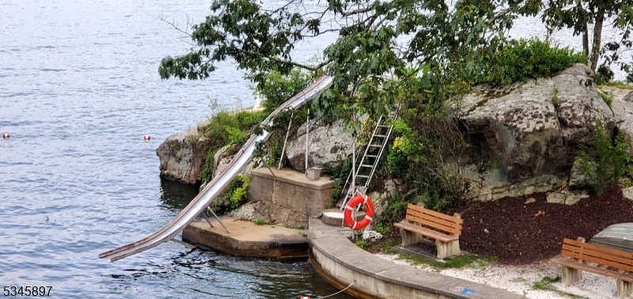47 Indian Trl | Hopatcong Boro
Raised ranch-style home sits on a large, level lot, offering privacy and tranquility as it backs up to beautiful state land a perfect retreat for nature lovers! Step inside to find a warm and inviting living room w/ hardwood floors perfect for relaxing or entertaining. The country kitchen provides a cozy space for home-cooked meals, while the home offers comfortable 3 bedrooms and 2.5 baths. The lower level features a spacious family room with a wood-burning stove, sliders to the backyard, a powder room, and a large bonus room that can be used as a den, office, or 4th bedroom perfect for additional living space or a home workspace! Outdoor enthusiasts will love the spacious yard, great for entertaining, gardening, or simply enjoying the peaceful surroundings. Plus, an optional private membership to the Byram Bay Community Club offers access to summer fun on Lake Hopatcong, New Jersey's largest lake perfect for boating, swimming, and social activities! Present All offers, Showings are By appointment only. GSMLS 3952409
Directions to property: RT 15 N to exit 181N exit towards Lake Hopatcong, make rt onto 181 N left onto Prosect point rd, ri
