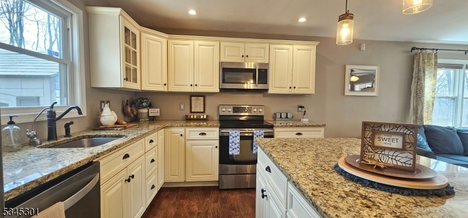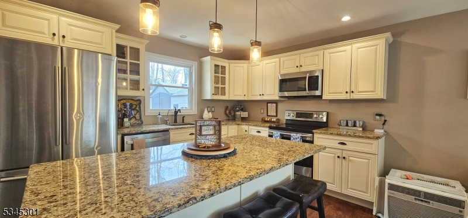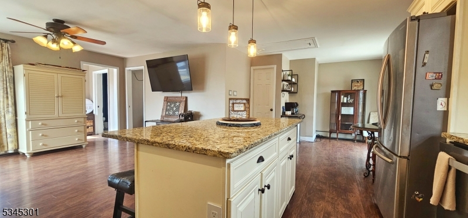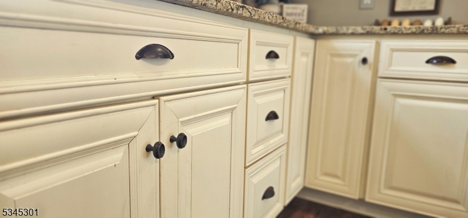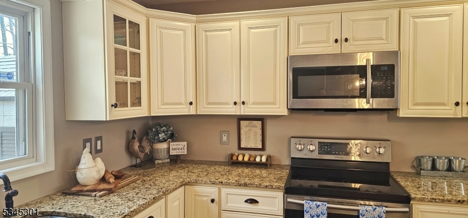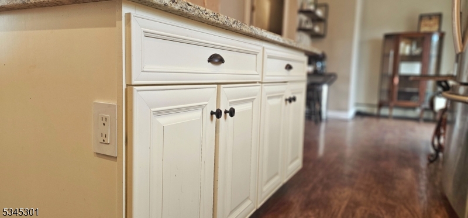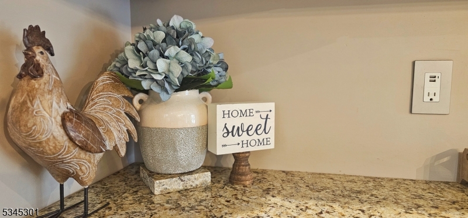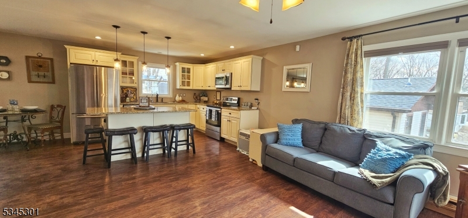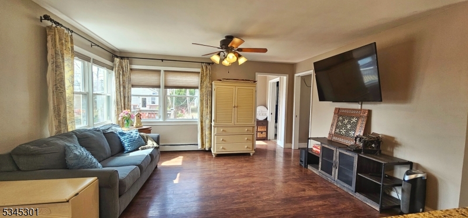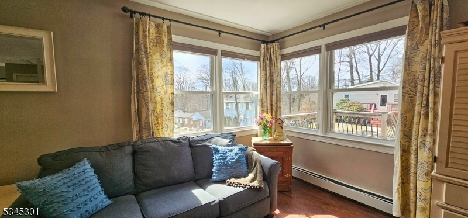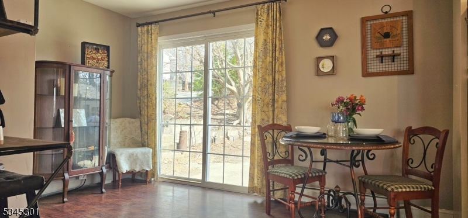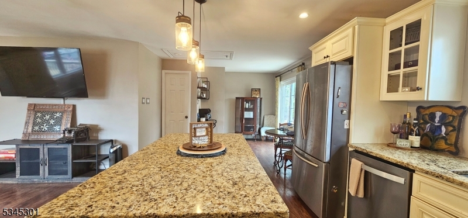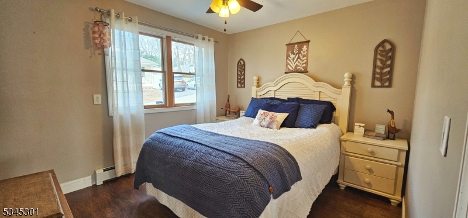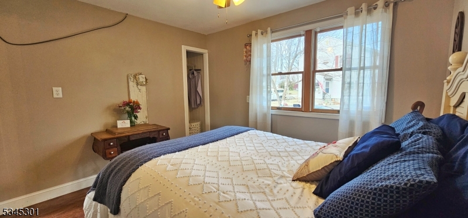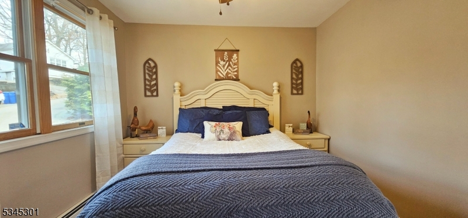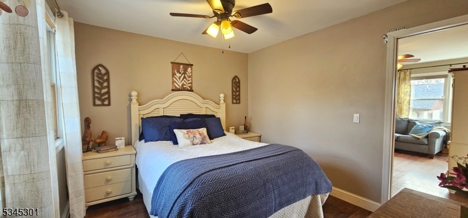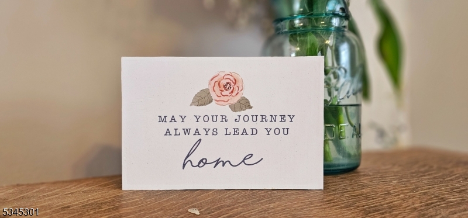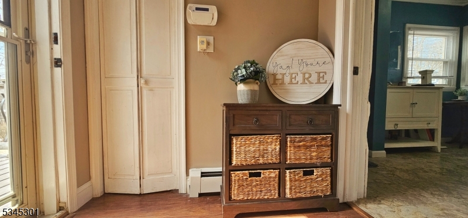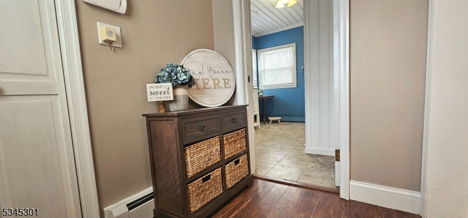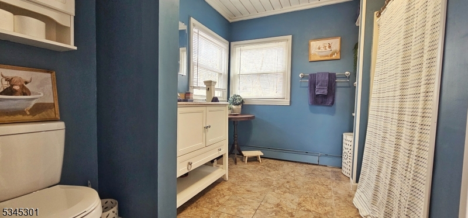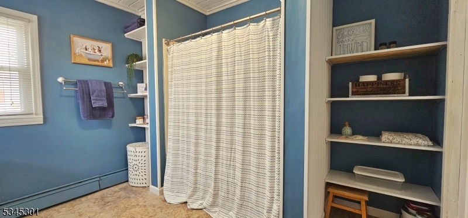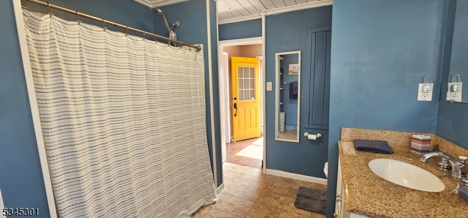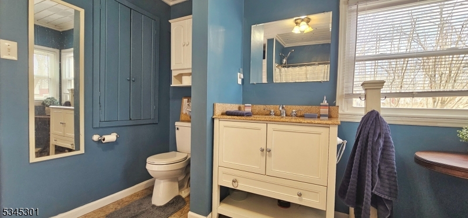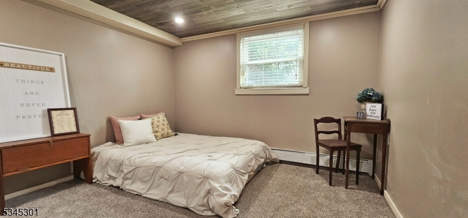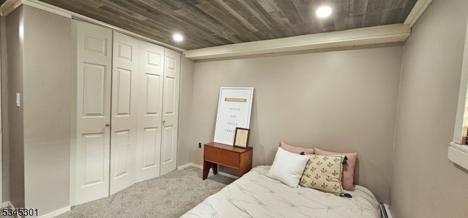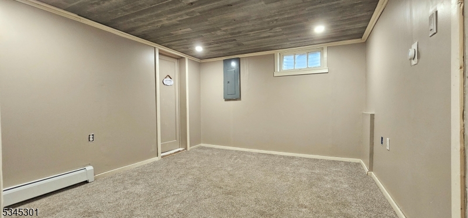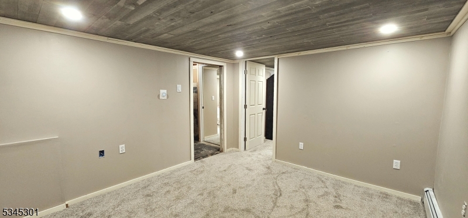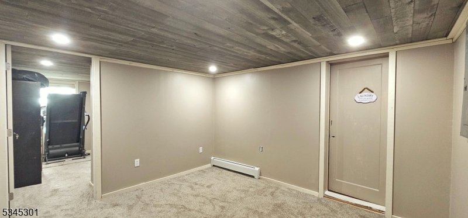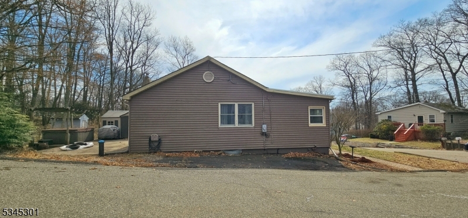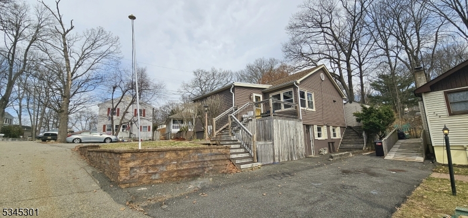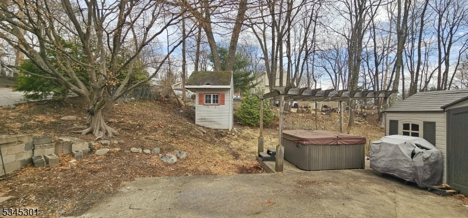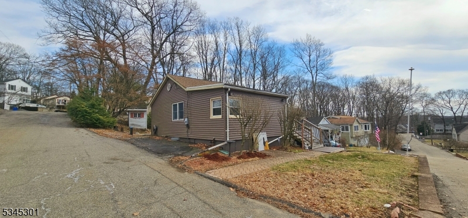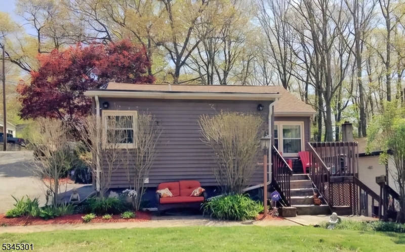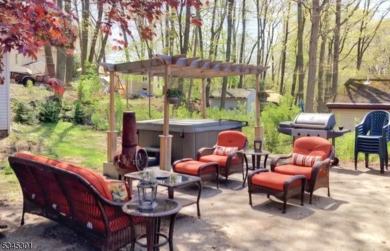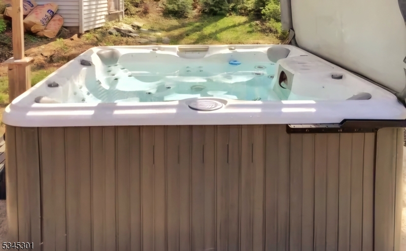341 Elmira Trl | Hopatcong Boro
Welcome home to Hopatcong. This deceiving ranch offers more than space than expected. The main floor was renovated in 2014 to create that open concept living layout. Farmhouse style kitchen with antique white cabinets and rustic finishes. Mason jar pendant lighting hang over the large granite island with seating for 4 and storage underneath. Soft close cabinets and drawers and glass front cabinets add charm to this space. The dining area, complete with coffee, spirit or beverage bar add functionality to the space. Lots of windows allow for great sunlight and beautiful sunset sky views. Fabulously sized bathroom with lots of storage and open shelving. Primary bedroom with pocket door finish off the main level. Downstairs offers three separate rooms to utilize as bedrooms, office, playrooms or whatever your desire. Brand New carpets installed in January. Backyard has large patio, relaxing hot tub and a Lifetime shed for extra storage space. Front has trex deck for easy maintenance and upkeep. Peace of mind with some updated items... furnace and water heater are newer 2022, windows replaced in 2012, new well drilled in 2016 along with new well tank installed. Great location being close to Lake Hopatcong's lakefront restaurants, Rt 80, 46,10 and 206, shopping, dog parks and so much more. Beach memberships are available also! Hot tub "AS IS," needs new pump. GSMLS 3952192
Directions to property: Brooklyn mnt Rd, to Broadway to Elmira to #341 on corner
