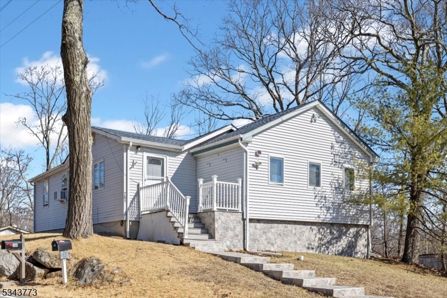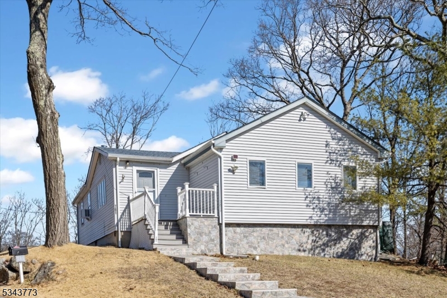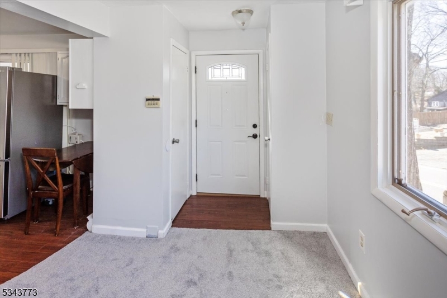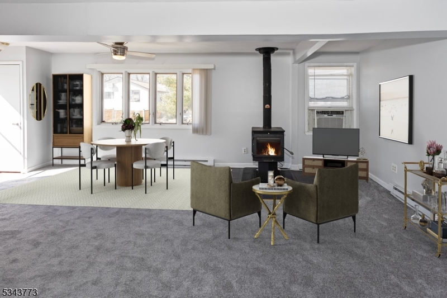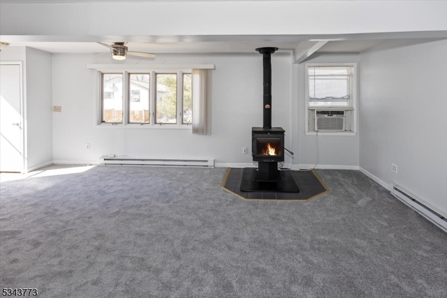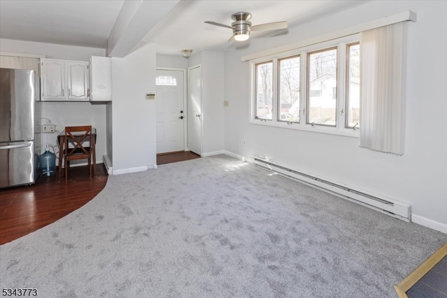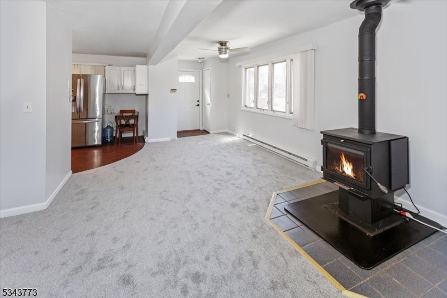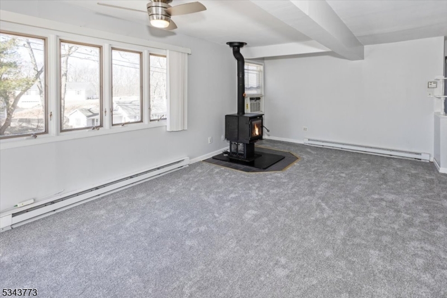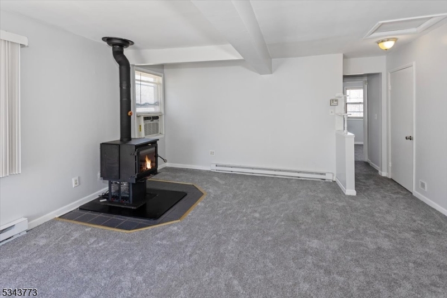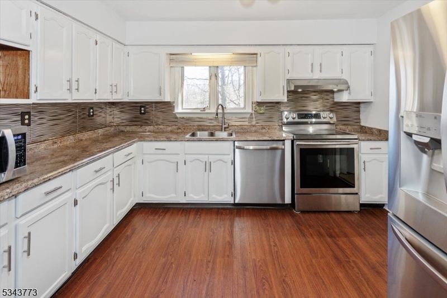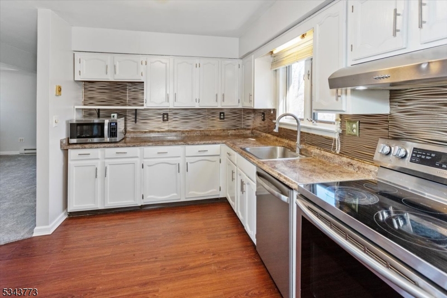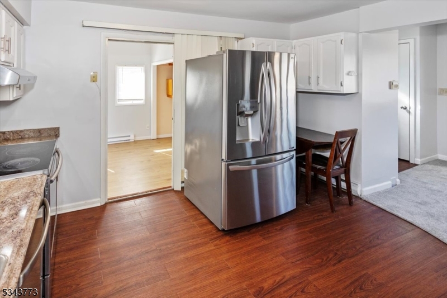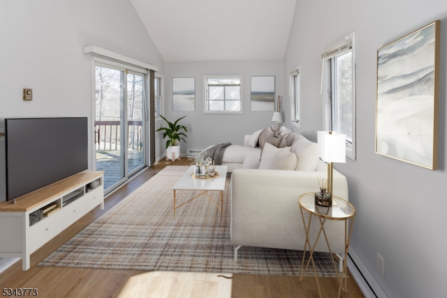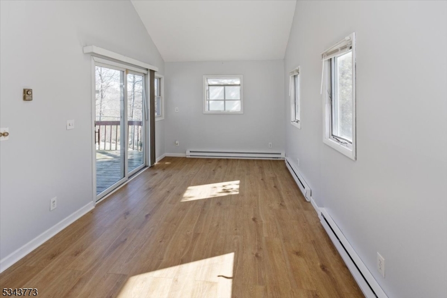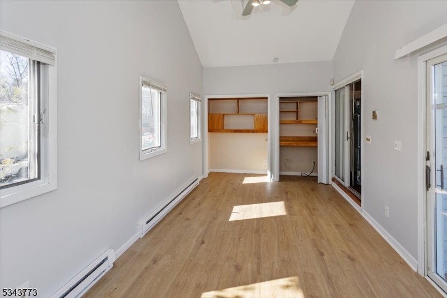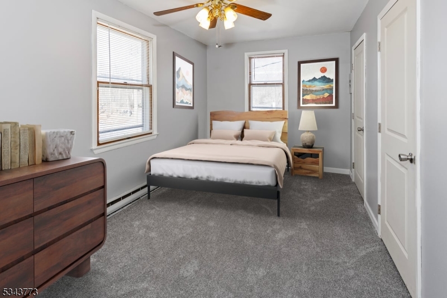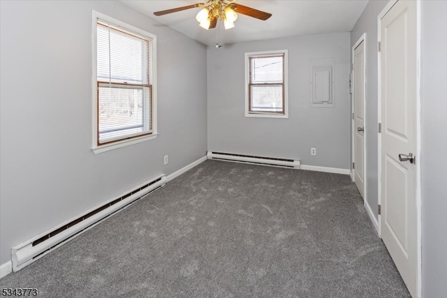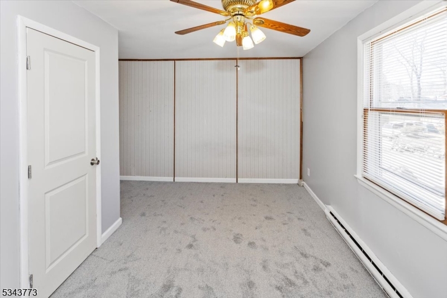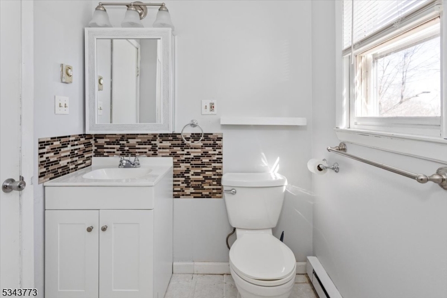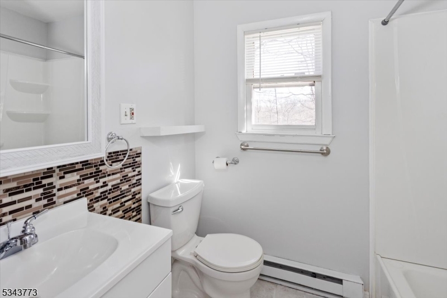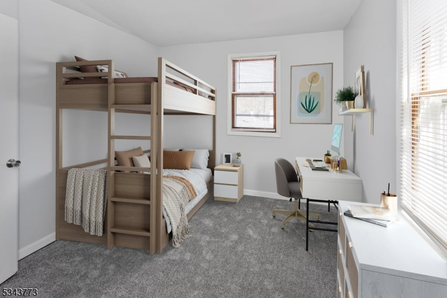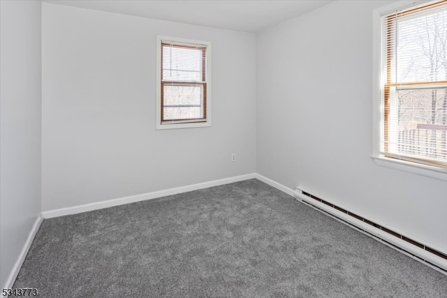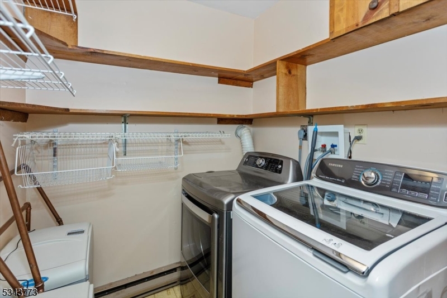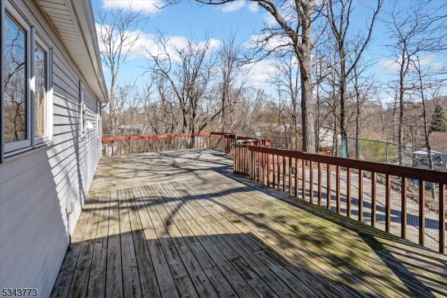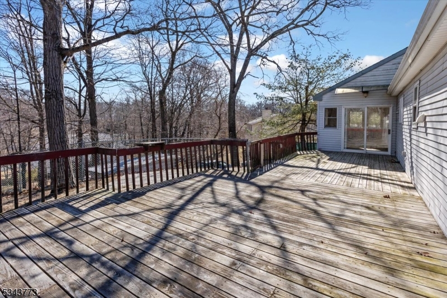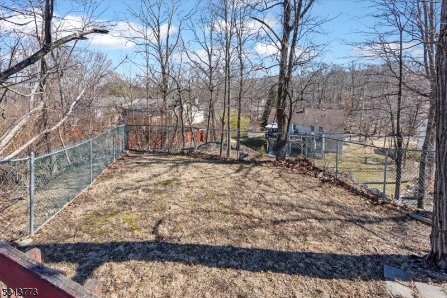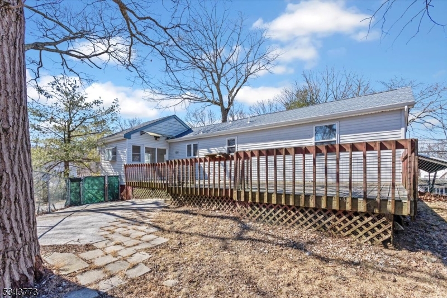761 Brooklyn Mountain Rd | Hopatcong Boro
Move right into this recently updated 2-bedroom, 1-bath ranch, perfect for first-time buyers or those looking to downsize. Featuring an open-concept layout, this home boasts a freshly painted interior, all new carpet, and new laminate flooring. A spacious family room with a vaulted ceiling offers endless possibilities - use as a formal dining room, home office, or 3rd bedroom. The kitchen shines with newer stainless steel appliances and ample cabinet and counter space. Sliding glass doors from the family room lead to a generous rear deck overlooking a fenced-in backyard, ideal for entertaining. Stay cozy in cooler months with the new wood-burning stove, a great cost-saving heating alternative. Recent updates include a new well pump (2023), copper piping and filters (2018), a newer hot water heater (2018) and Roof (2018). With a Trex front deck as well as ample driveway parking for multiple vehicles, even room for a boat or trailer, this home is just minutes from beautiful Lake Hopatcong. Don't miss your opportunity to make this your home sweet home! GSMLS 3950588
Directions to property: Lakeside Blvd to Brooklyn Mountain Rd to #761
