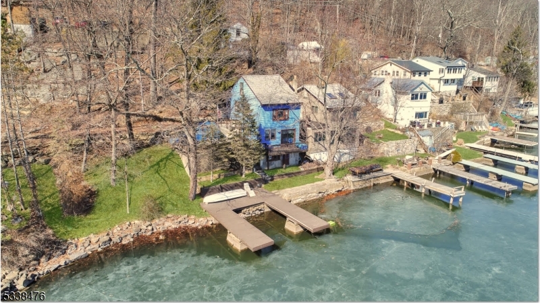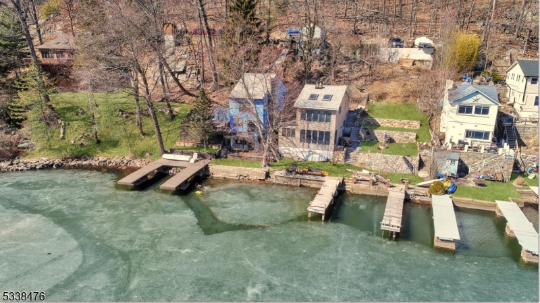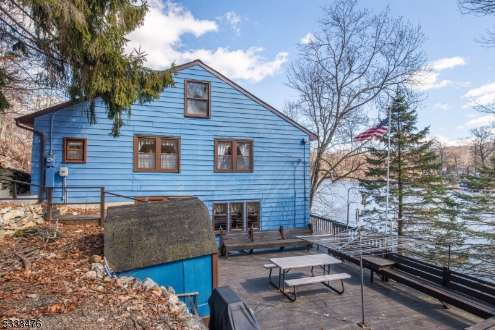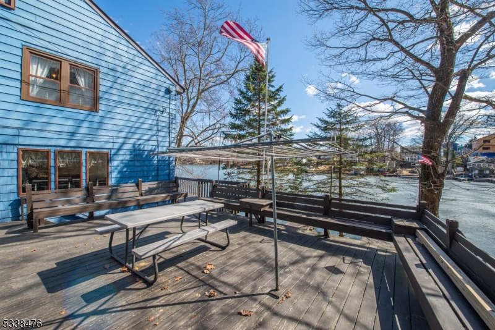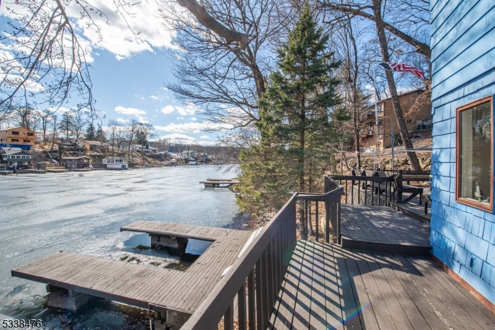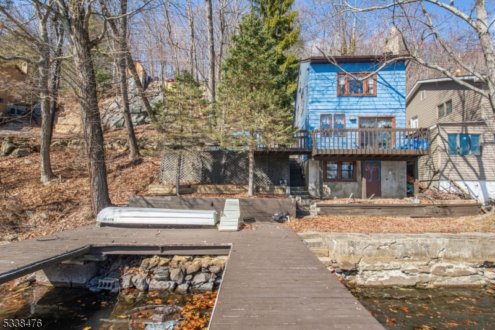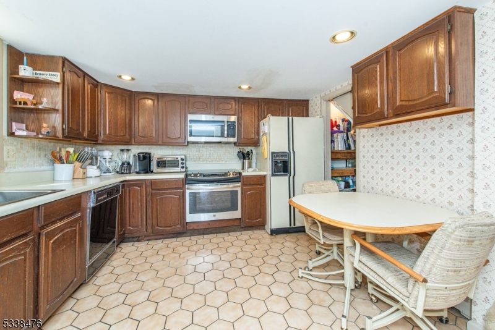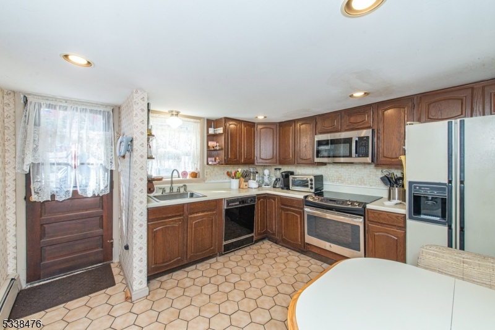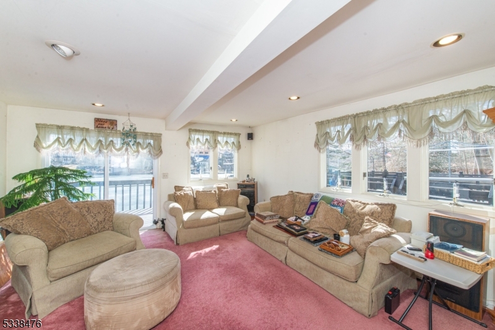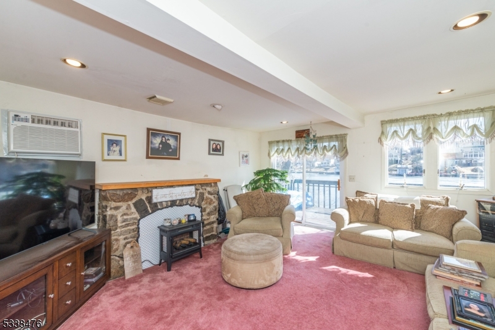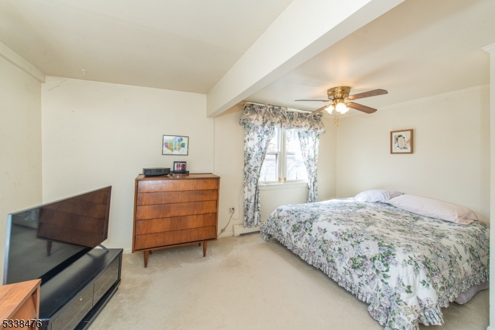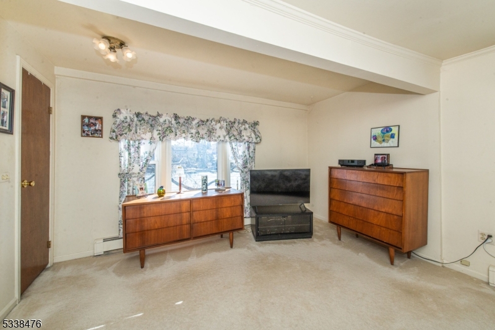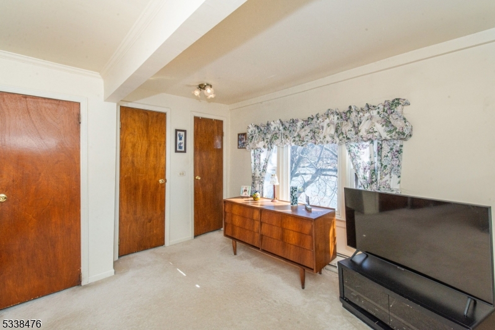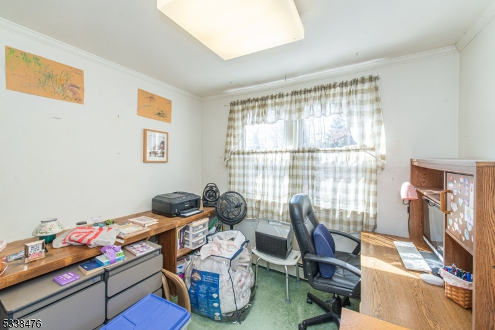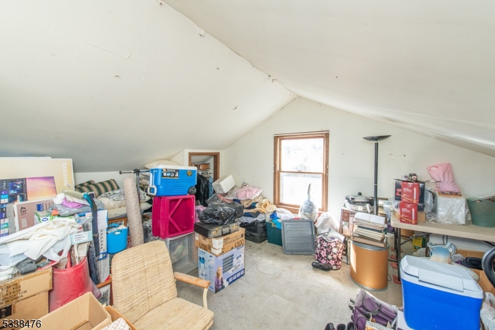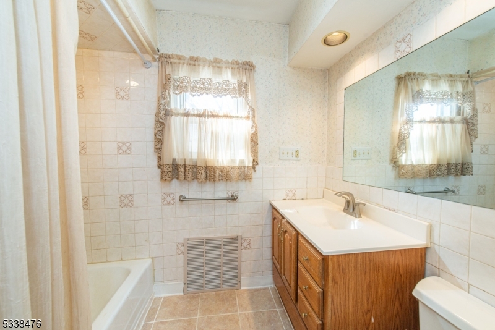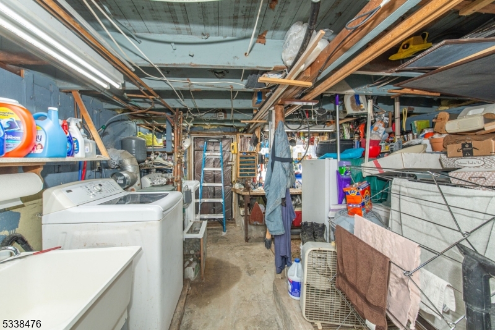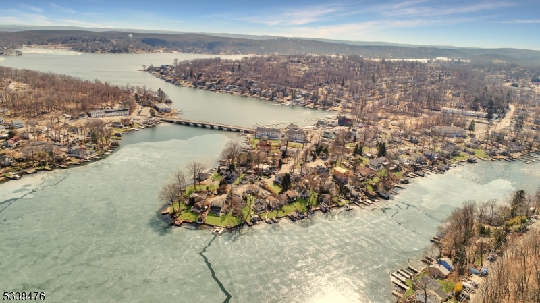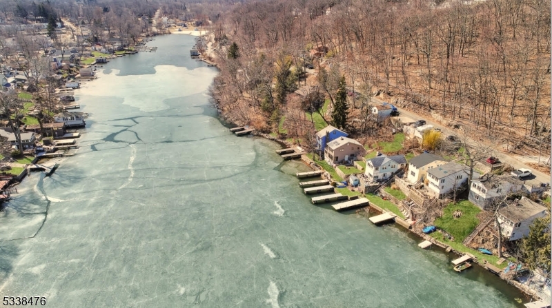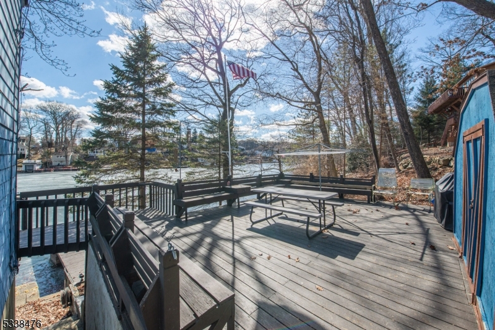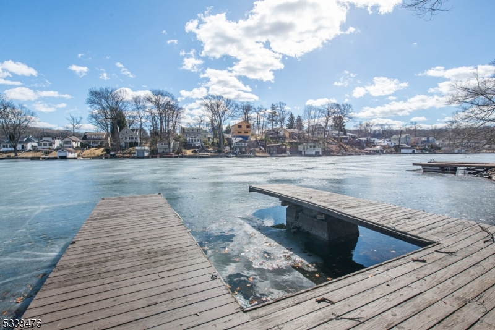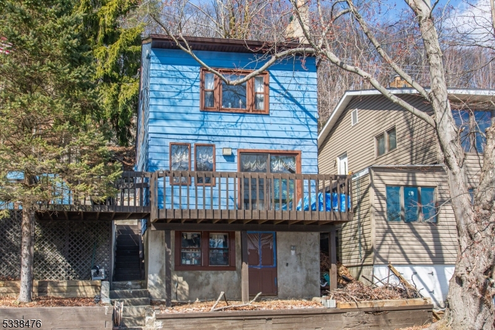149 Hudson Ave | Hopatcong Boro
Year-round Lakefront Home or Vacation Retreat with Twin Docks in Crescent Cove on Lake Hopatcong, NJ's Largest Recreational Lake. Opportunity knocks, build sweat equity as you make this house your home. 3 Bedrooms, Eat in Kitchen, Living Room with Fireplace and Sliders to Deck. The Lakeside Deck/Patio is just the place to relax or entertain by the water. Walk out Basment. Public Sewers. Recessed Lighting in Kitchen and Living Room. Crescent Cove is serene and tranquil. Embrace the Lake Lifestyle! Kayak, Canoe, Paddle, Row or of Fish in your own Backyard! 3-Zone Heating, 200 Amp Electric Service. Commuter-friendly Location, close to Highways and Train/Bus Service. 1 Hour to NYC. Convenient to Restaurants, Shopping. Property being conveyed in "as is" condition, including detached garage structure, shed, fireplace, flue, and chimney. Detached garage will remain in place so that Buyer can rebuild in the same "footprint" if they choose to. GSMLS 3949912
Directions to property: Lakeside Blvd to Hopatchung Rd. R River Styx Rd to L Crescent Rd. Right Hudson Ave. Steps down to th
