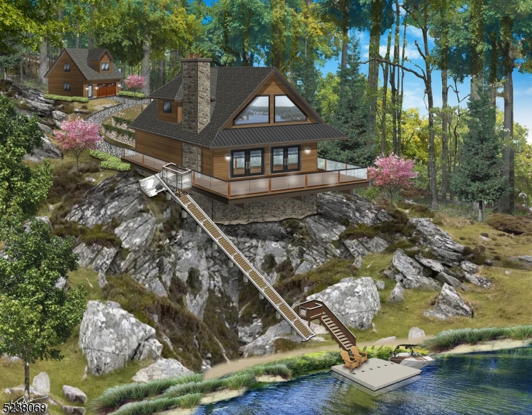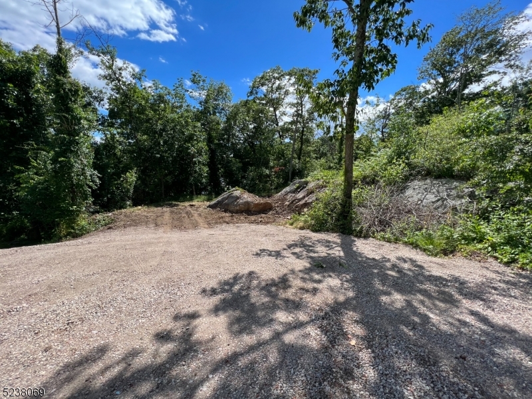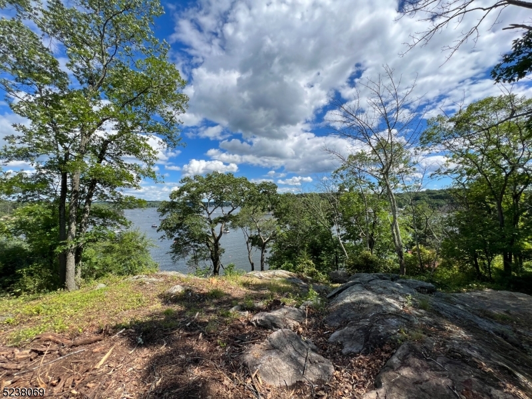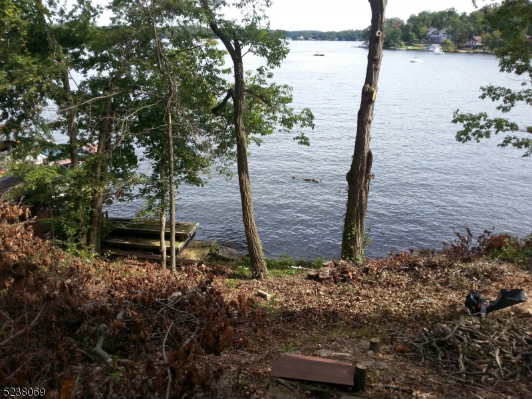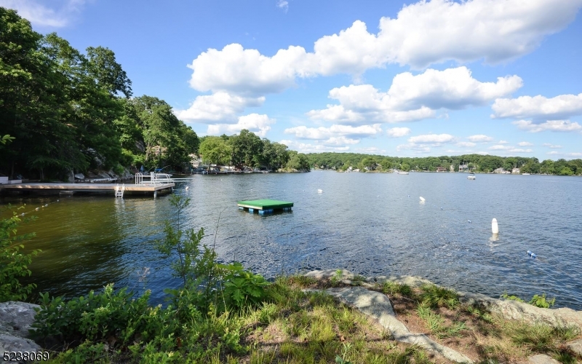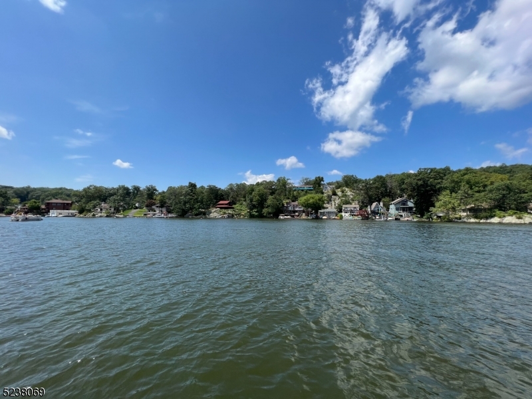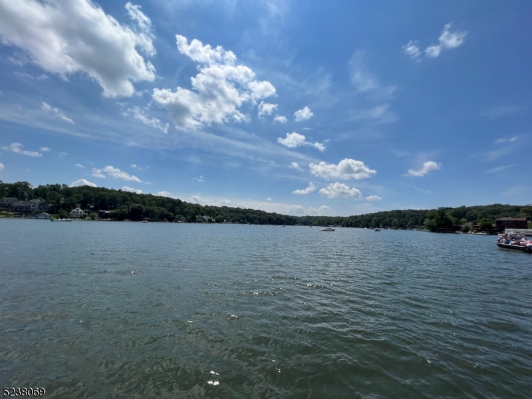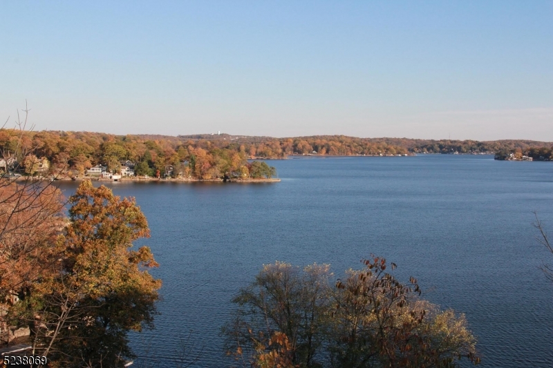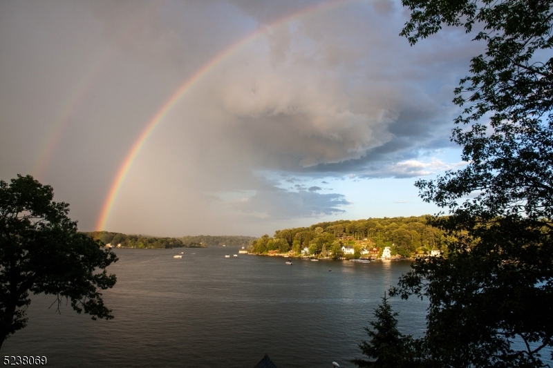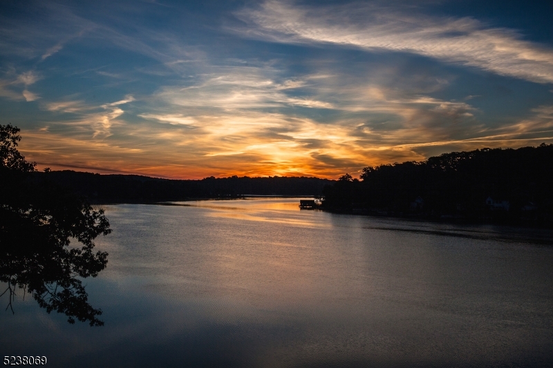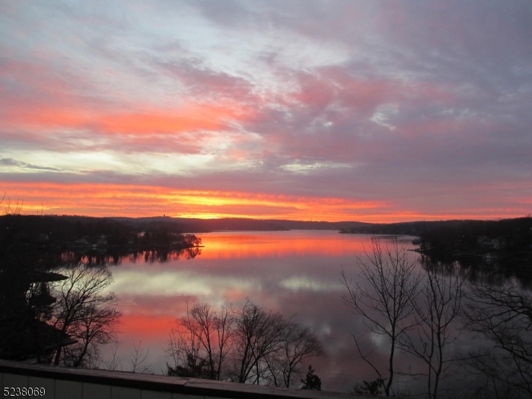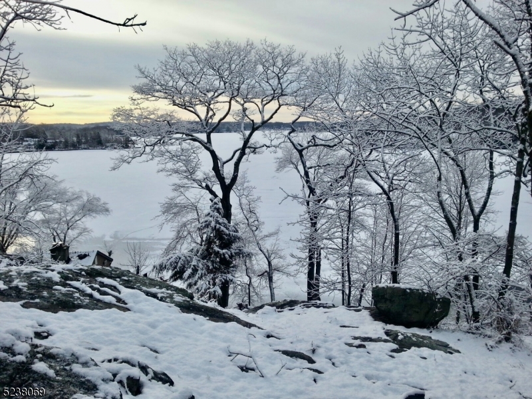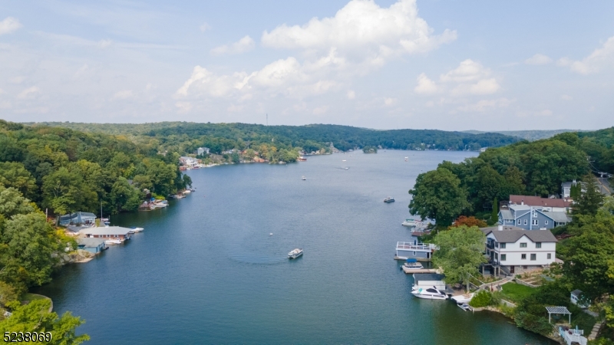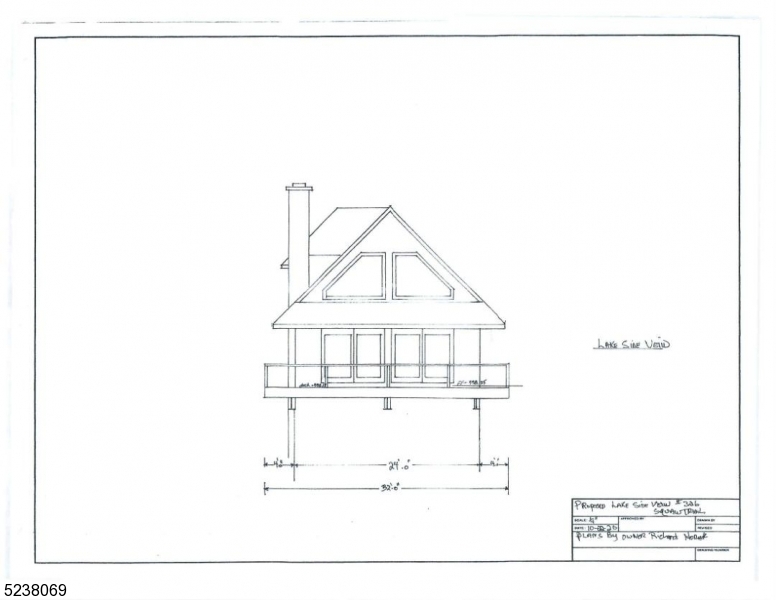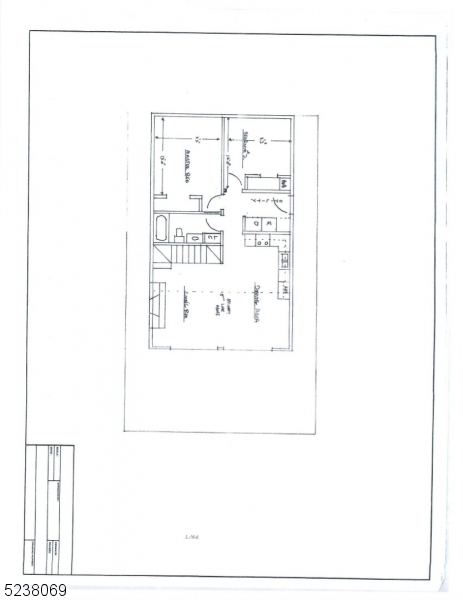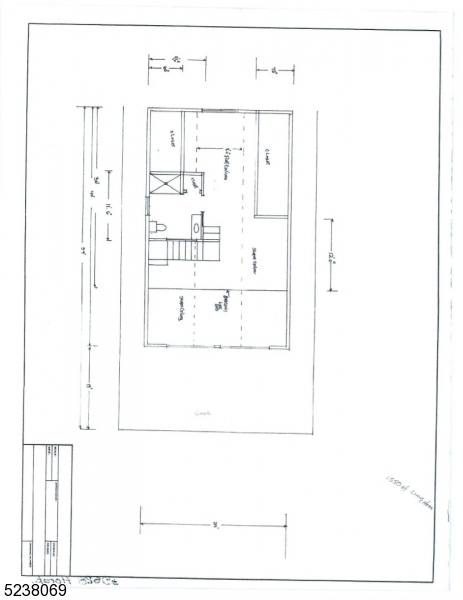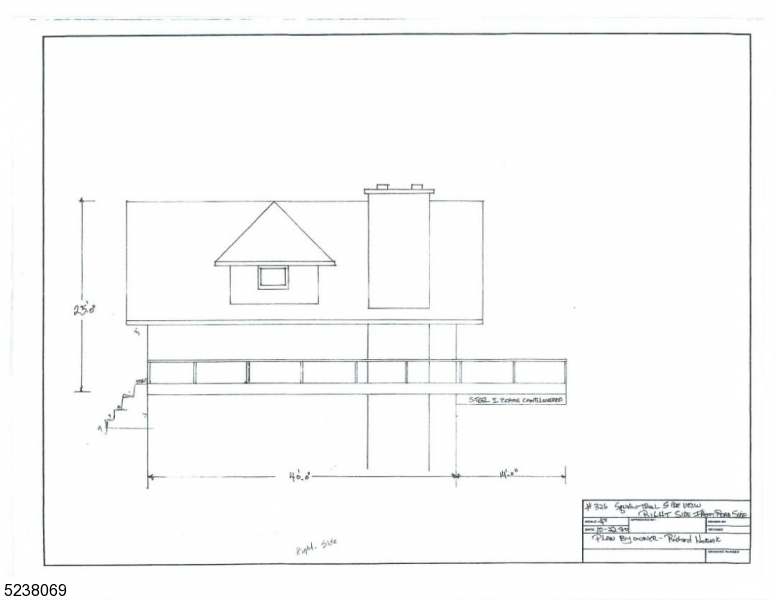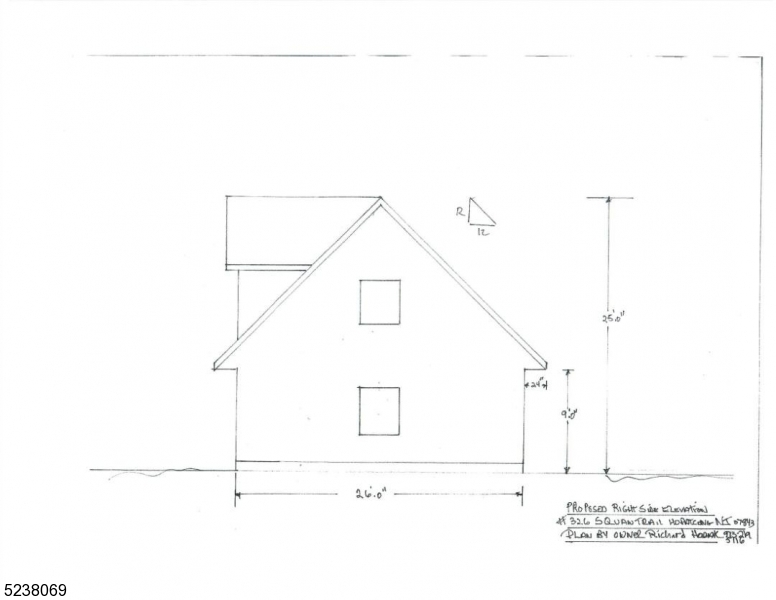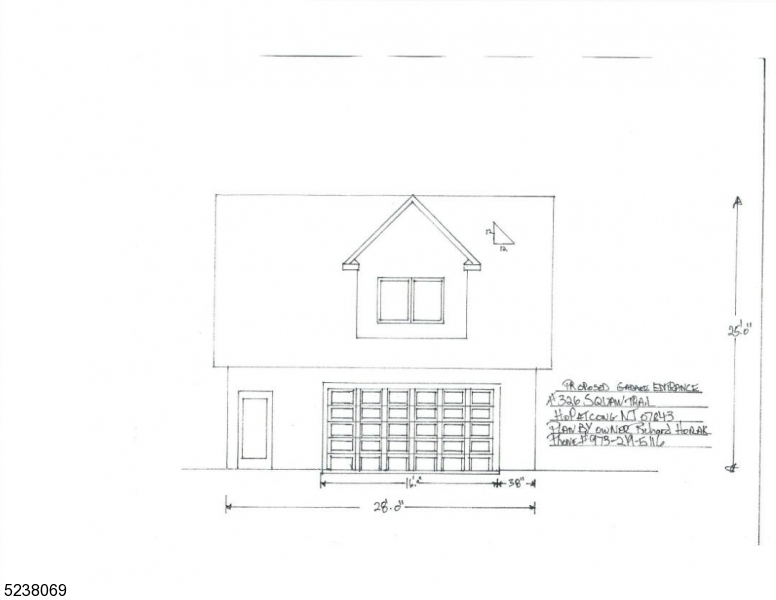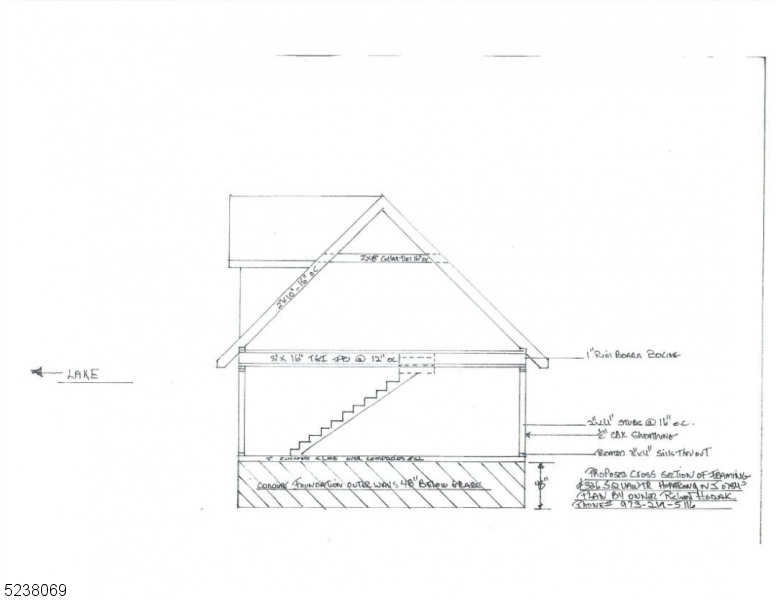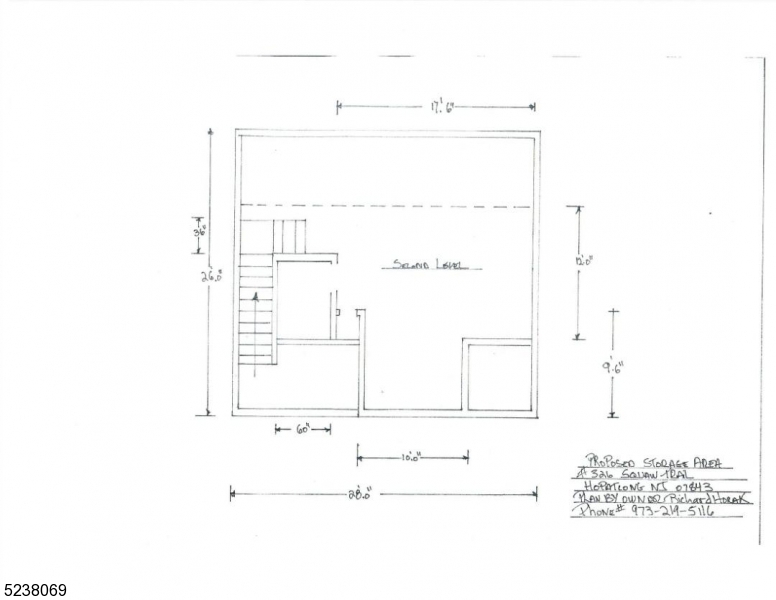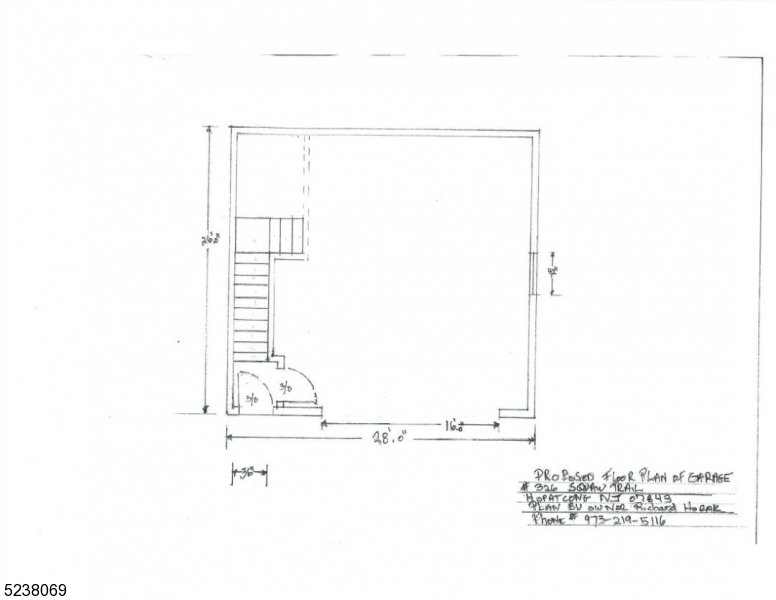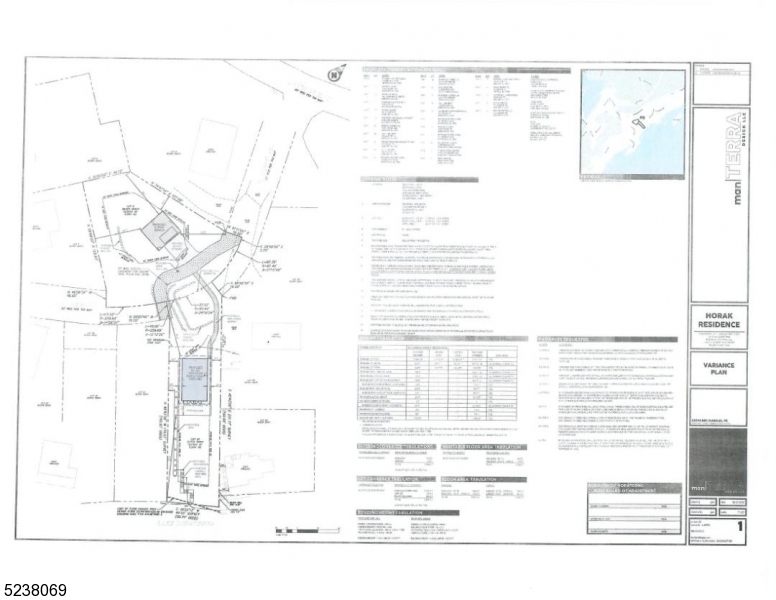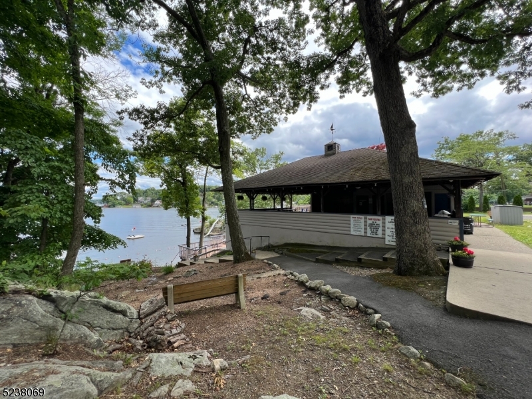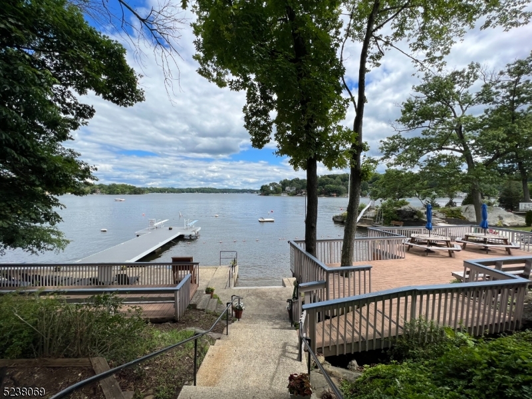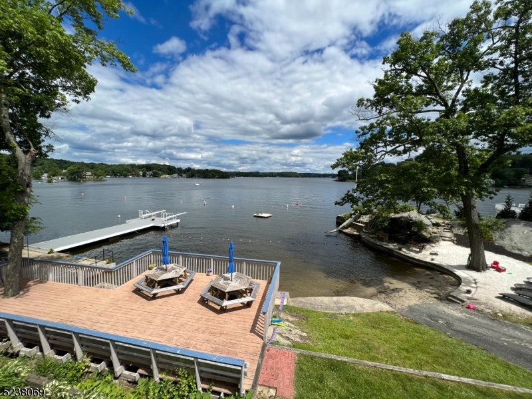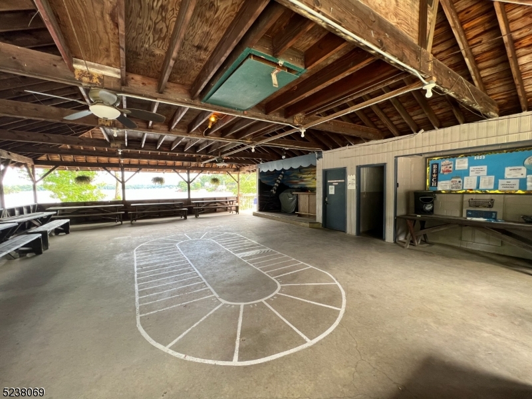343 Squaw Trl | Hopatcong Boro
CONSTRUCTION TO BEGIN in this spectacular birds-eye location view spanning four miles across the main lake with a panoramic scenic mountaintop setting that will take your breath away! .52 acre lot on deep water with a floating dock and just steps away to Byram Bay Beach Club (fee). Sale includes the survey, approved building envelope, blueprints, septic design and well location approved. This builders rendering captures the majestic waterfront with soaring ceilings over an open two-story floor plan with a dormered loft through a wall of windows that set the stage for incredible sunrise to sunset landscapes and amazing moonlight nights. This custom home "to be built" can be priced to shape your vision. Approved plans include 8ft high ceiling in basement. A two car detached garage, 2nd floor loft with powder rm, workshop with utility rm side door walk-out. This exposure lends the opportunity for an energy efficient home with sustainable construction. that appeals to your lifestyle. Easy access to the lake with the approved Tram glider from house to lakefront. Just 50 miles to midtown Manhattan with access to local NJ transit train/bus. Lake living all four seasons fishing, boating, kayaking, waterski, jet ski, paddle board, snow mobile, ice skate, cross country ski and more. Enjoy near by parks, hiking, and biking trails, and nine restaurants by the lake. 30 min to ski and spa resort. (note 2 bdrm septic design approved) GSMLS 3949778
Directions to property: Northwood to Lakeside Ave to left on ALTAVISTA TRAIL. 343 Squaw Trl land is on the right.GPS 710 La
