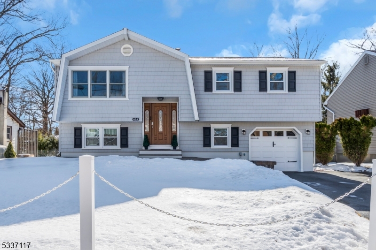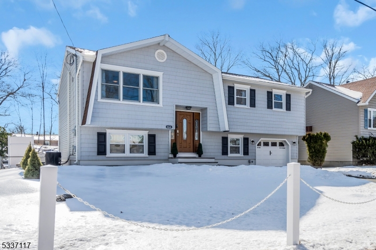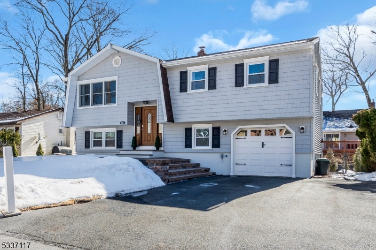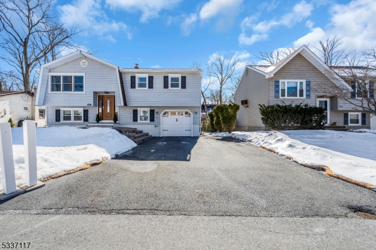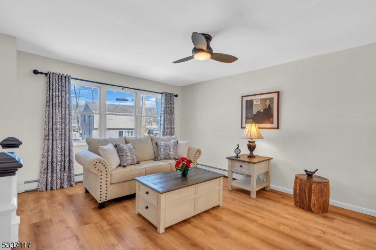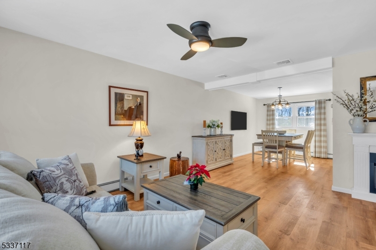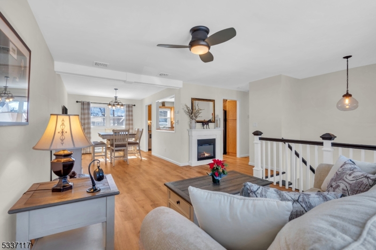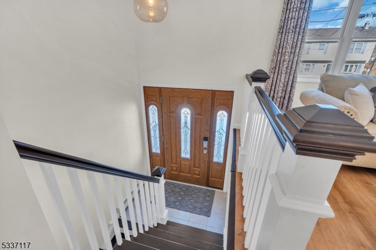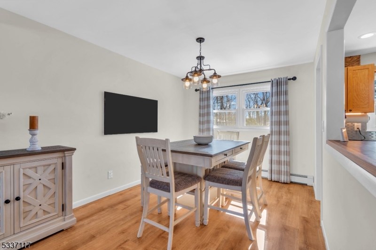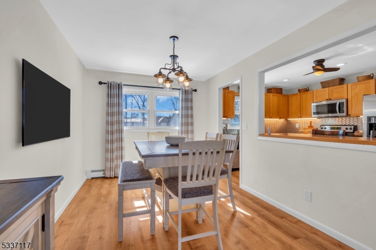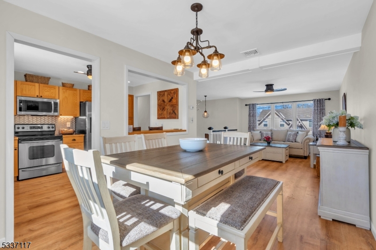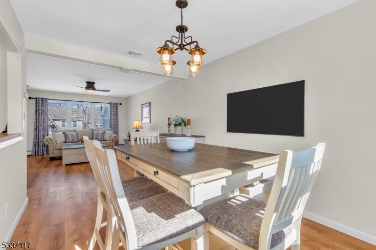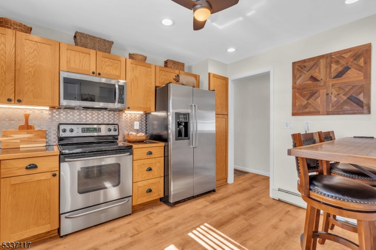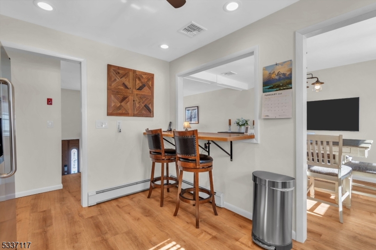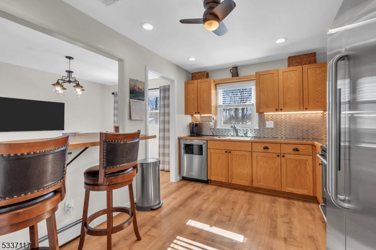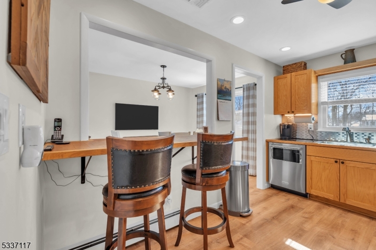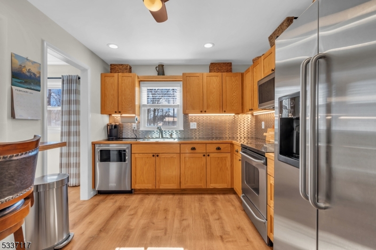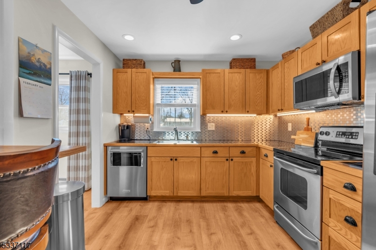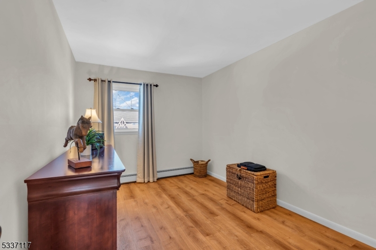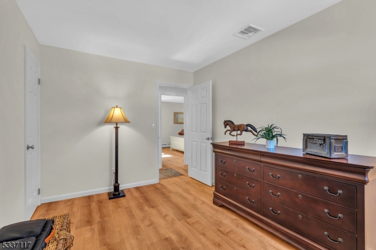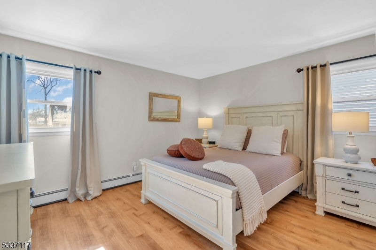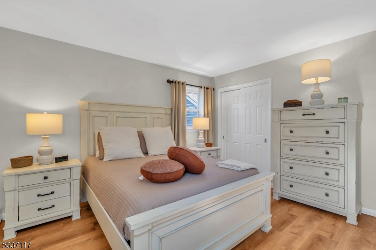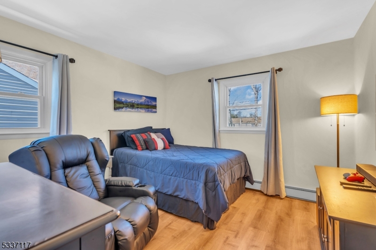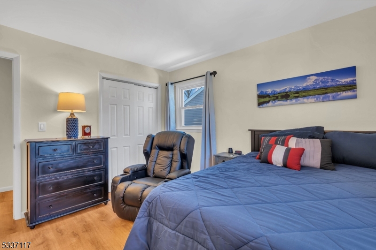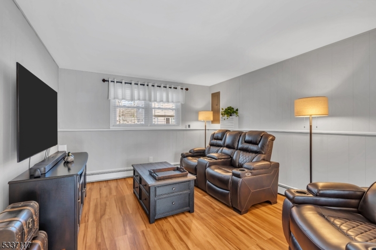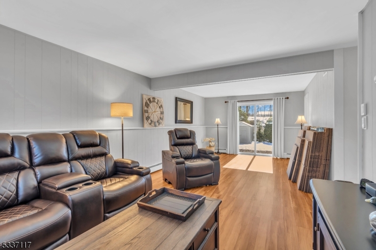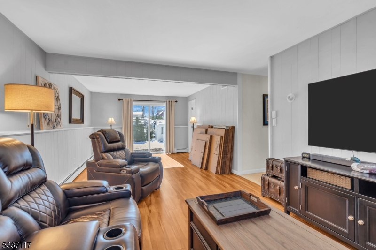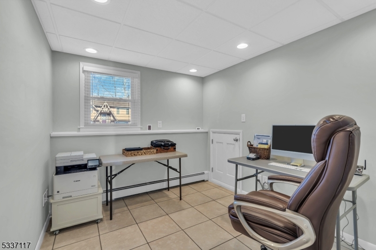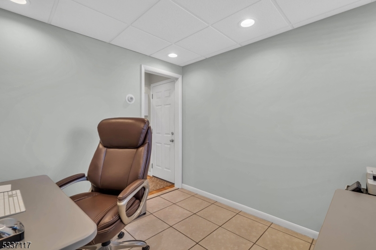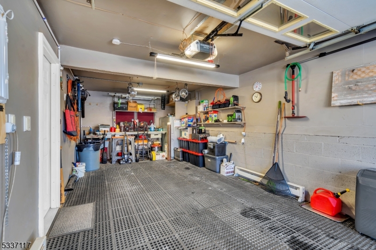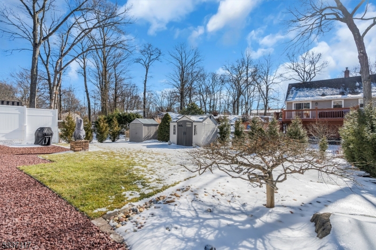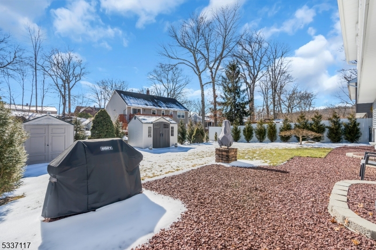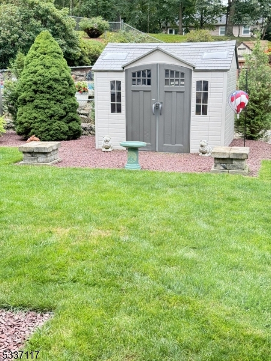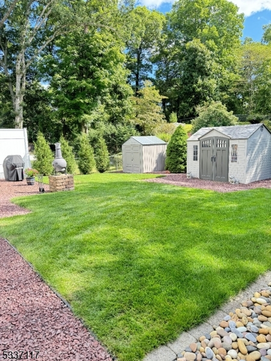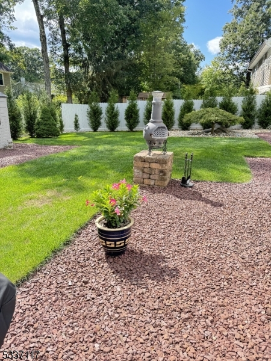66A Broadway | Hopatcong Boro
Get ready to fall in love with this exceptional home! Every detail has been meticulously maintained and thoughtfully updated over the years. This rare, turnkey bi-level offers modern comfort and style at every turn. Step inside and enjoy the beautiful LVP flooring throughout the entire home. The owners have spared no expense, upgrading all the windows with American Craftsman and Anderson, including sliding door replacement, ensuring both beauty and efficiency. The newer exterior features timeless vinyl plank siding, front entrance pavers and French drains all offering superior curb appeal and low maintenance. Newer HVAC system (installed in 2021) keeps the entire home comfortable all year-round. Kitchen features stainless steel appliances, custom-built cabinetry, oak endcut breakfast bar and hardybacker behind the stunning stainless steel backsplash. For added convenience, this sale also includes generator with hookup and snowblower - ready for any season! With so many updates and upgrades, there's nothing left to do but move right in and enjoy! Don't miss out on this absolute gem of a home - schedule your showing today! GSMLS 3946821
Directions to property: Brooklyn Mountain Rd, Left on Broadway. House on Left #66A
