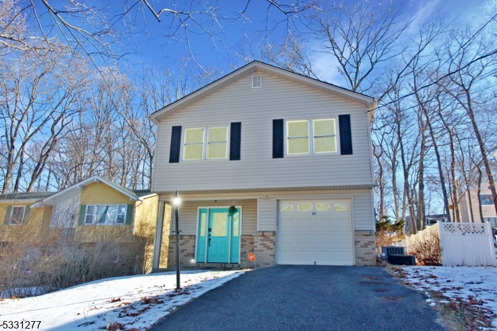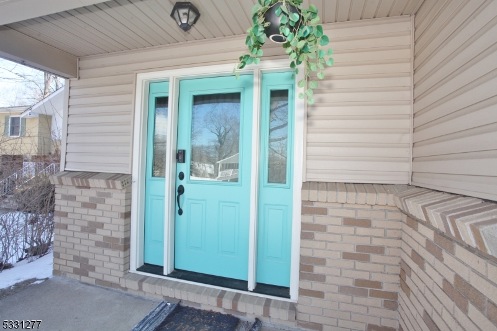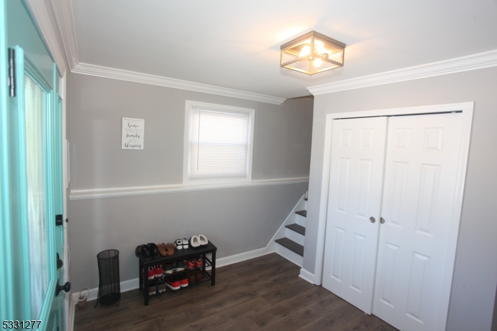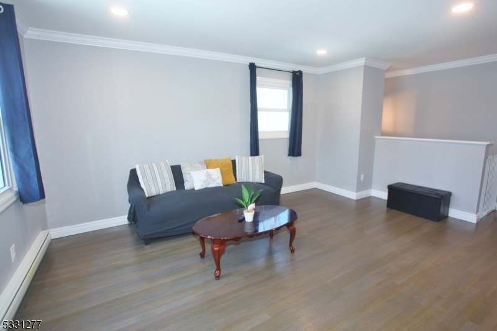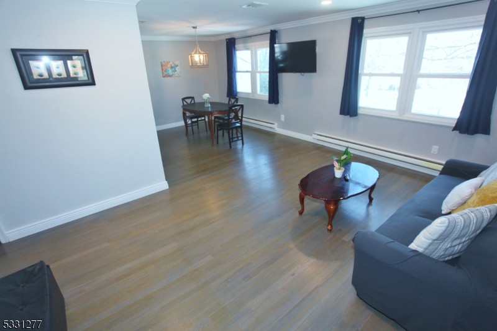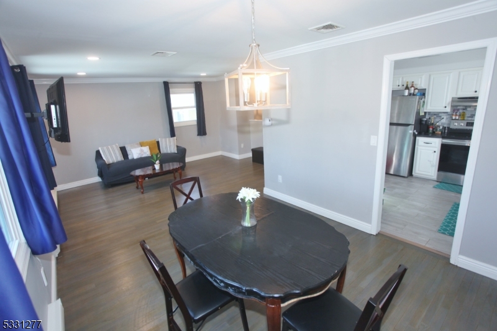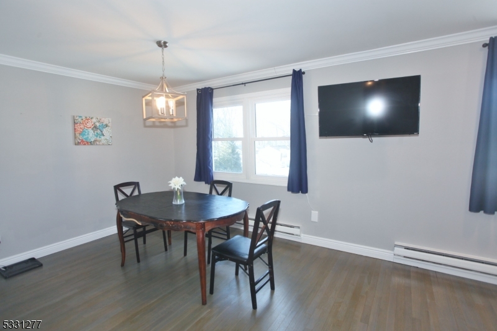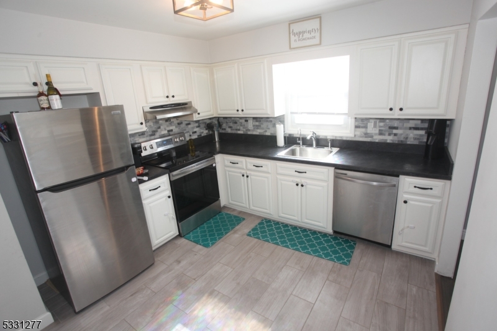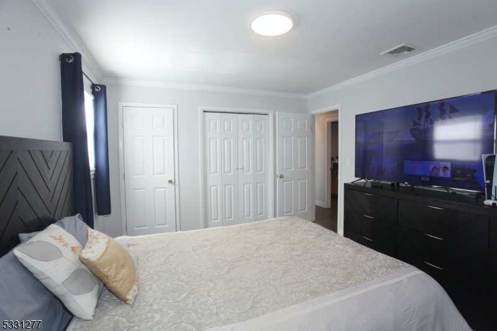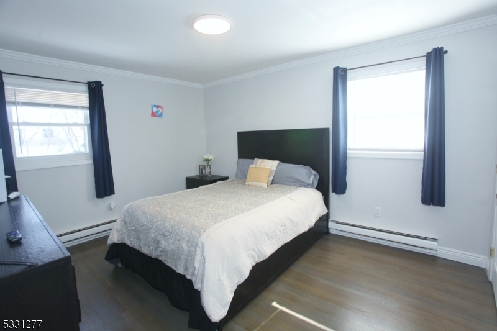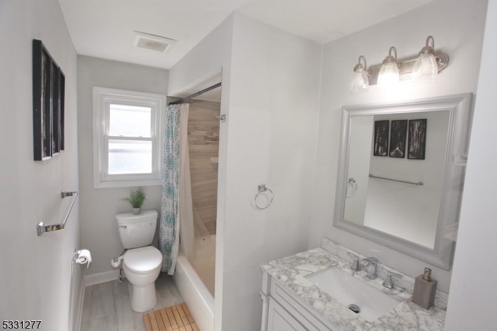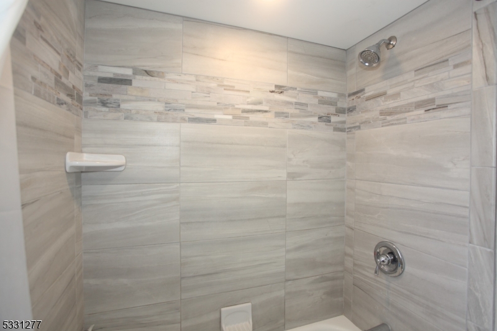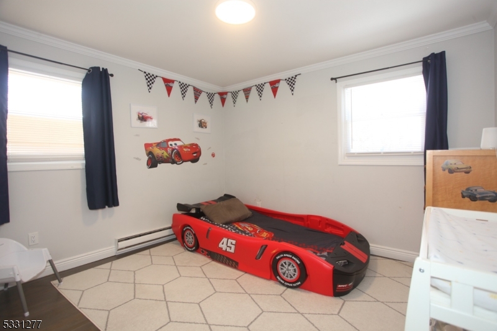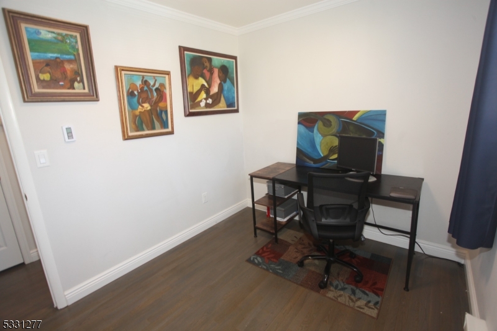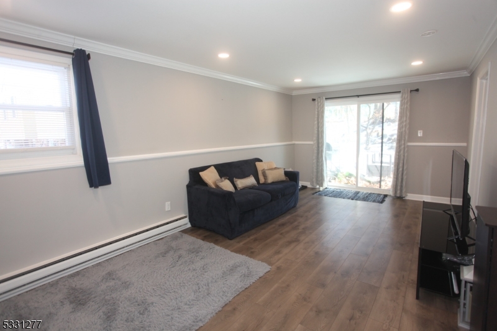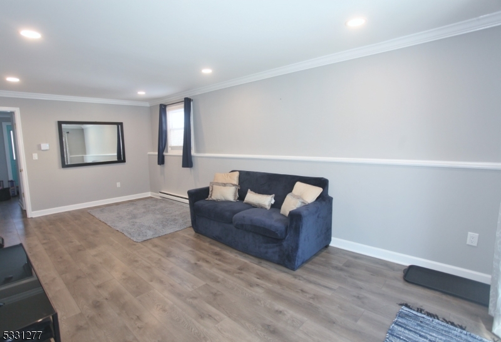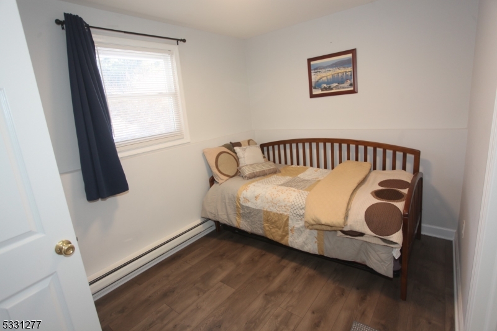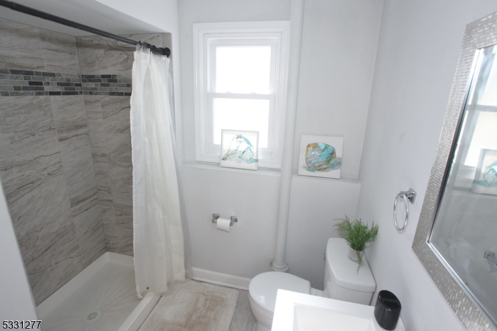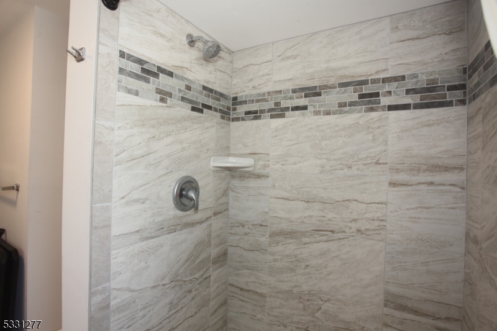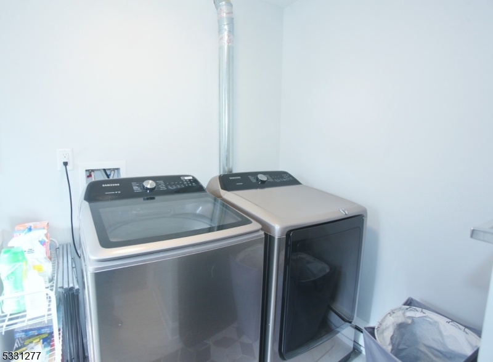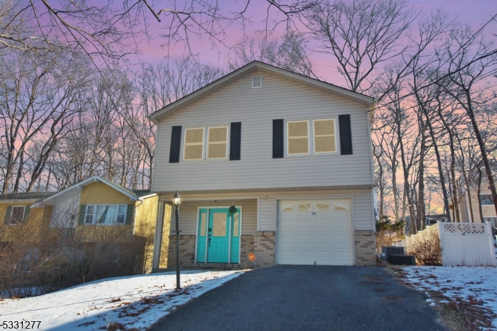55 Leo Ave | Hopatcong Boro
"Home Sweet Home" Immaculate move in ready Raised Ranch Renovated in 2020. 4 Functional Bedrooms, 2 Full Baths . Ground Floor consists of Entry Foyer, Family Room w/ Slider to Paver Patio & Fenced in Yard , Refinished Hardwood floors, Crown Molding, All new Windows, Slider & Beautifully Renovated Baths. Nice Eat- in Kitchen w/ SS Appliances, White cabinets, Tiled floor and Backsplash. Central Air & Attached Garage. Solar Panels are transferrable and make the monthly bills INCEDIBLY AFFORDABLE for both Summer & Winter. Make this Beautiful home yours before spring!. Located in a quiet neighborhood within close proximity to Rt's 80,46 and 206. GSMLS 3946706
Directions to property: Brooklyn Stanhope Rd to Leo Ave
