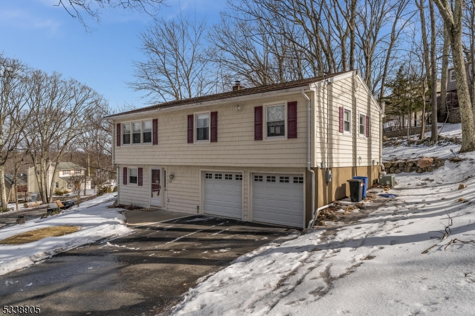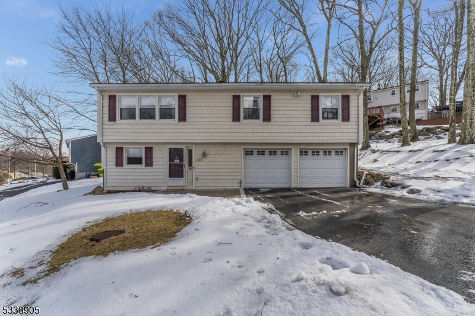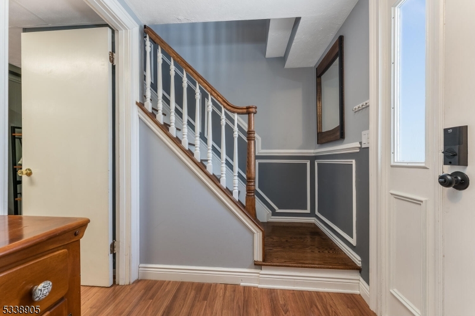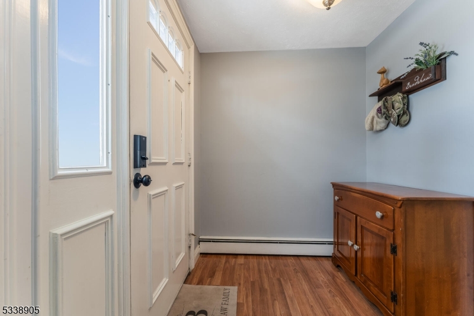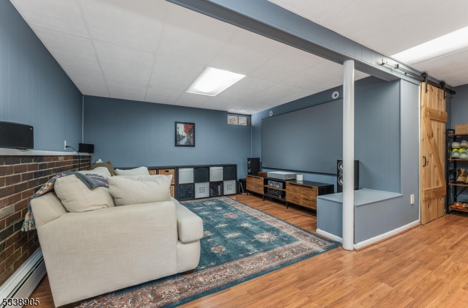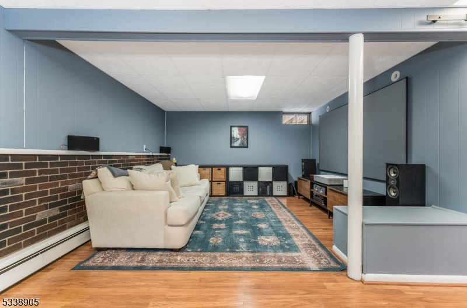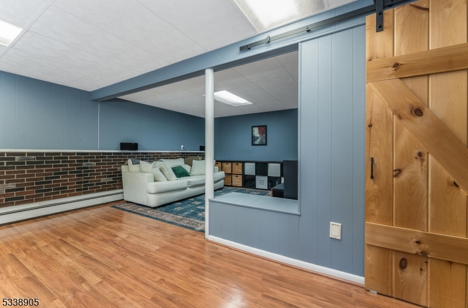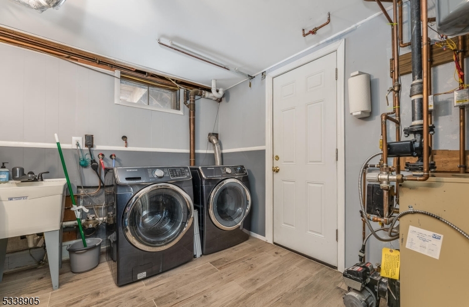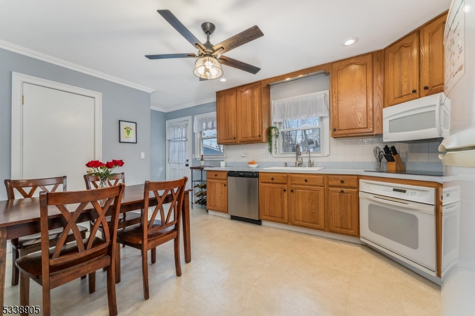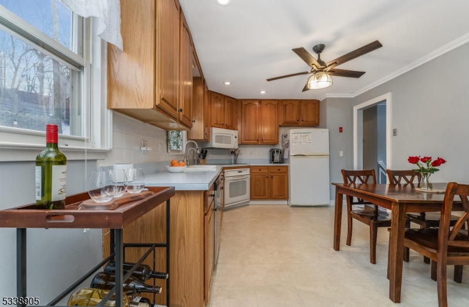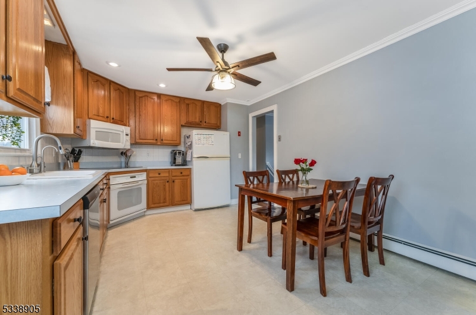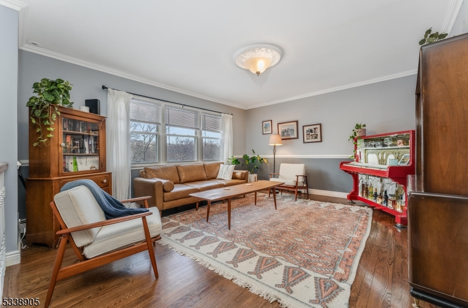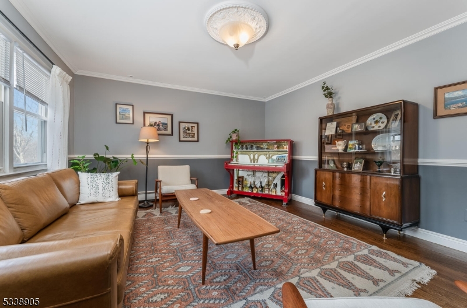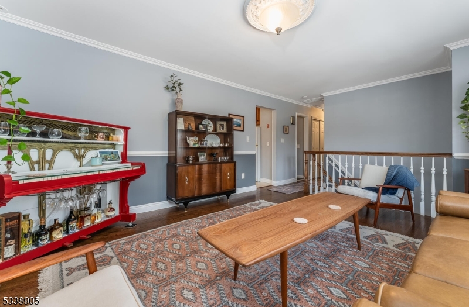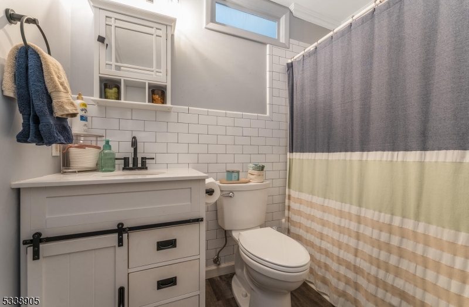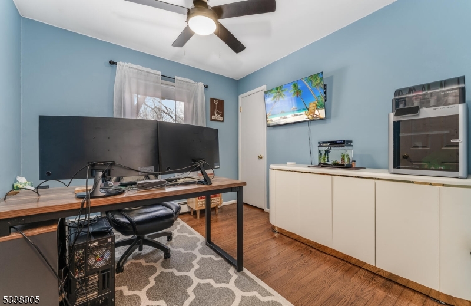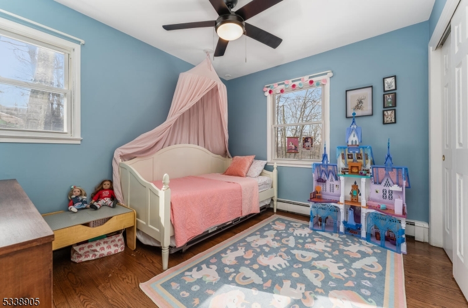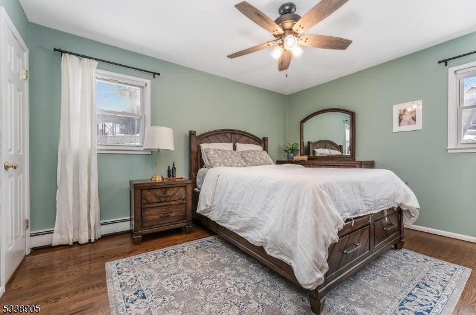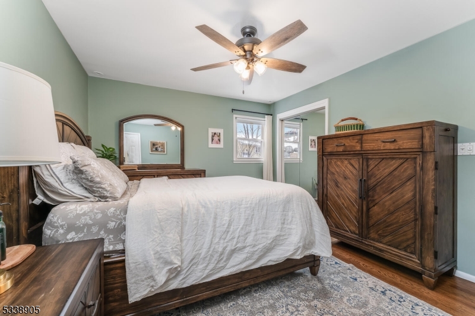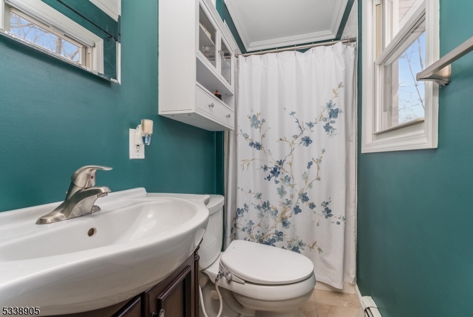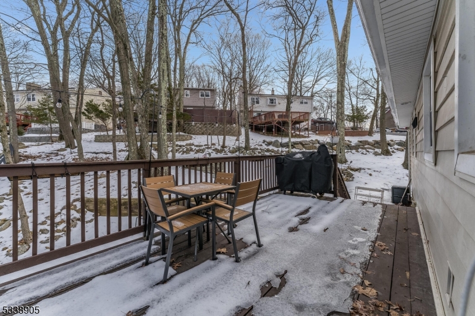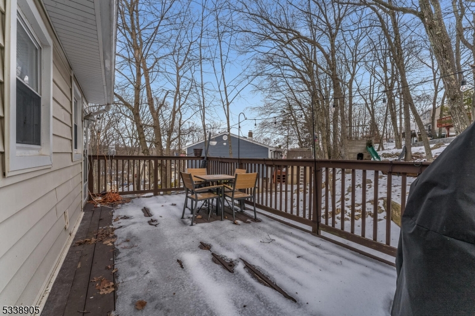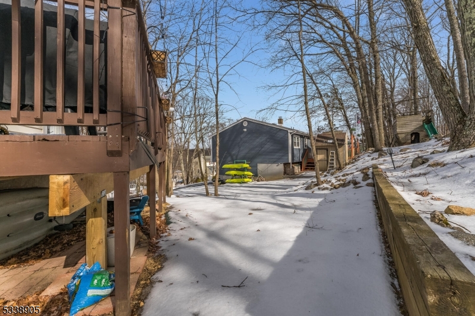266 Carentan Rd | Hopatcong Boro
Wonderful home located in the desirable Elba Point section of Lake Hopatcong. Home is situated on a corner lot with an open yard., large deck off of the kitchen, and a patio to enjoy the upcoming Spring Weather. Wide blacktop driveway to accommodate plenty of parking. The home itself is absolutely perfect. You walk into the foyer on the lower level of this raised ranch . Beyond this is a large Family Room with lots of space The laundry and utility room, with new tile are located on this level. Also, you enter the oversized garage from here. Electric car charger outlet is installed in the garage. Included in the garage is a built in workshop.Upstairs some of the features of this meticulously maintained home are..central vacuum, newer dishwasher, 3 zone heat, newer windows, large eat in kitchen with loads of cabinets and a walk in pantry., central air, central vacuum, wood flooring, deep closets in bedrooms, updated hall bathroom , Master Bedroom has a full bathroom. All of this and a newer septic within the past few years.Public water . Located close to major highways, shopping, dining , and the beaches of Lake Hopatcong. Optional membership to Beach Clubs. GSMLS 3946508
Directions to property: River Styx Road to Elba Avenue to right onto Carentan Road to home on the left at the corner
