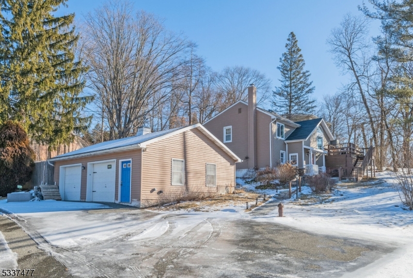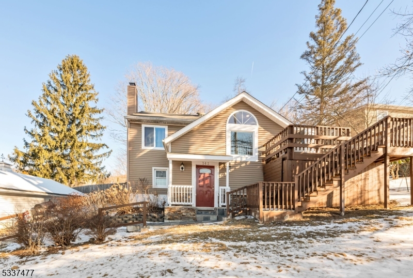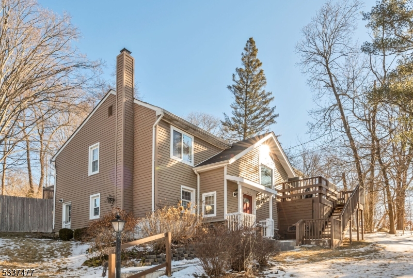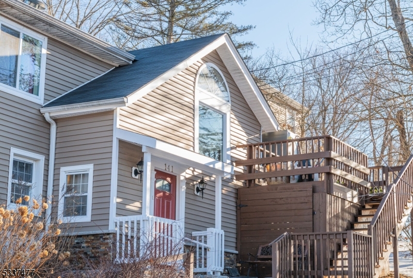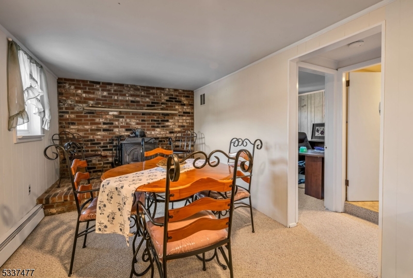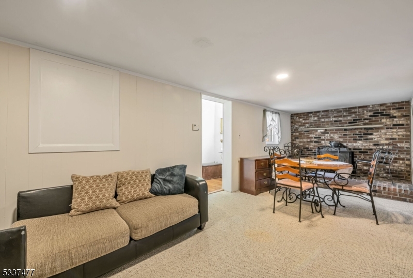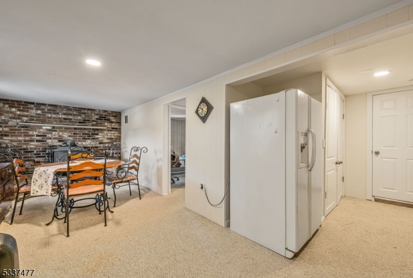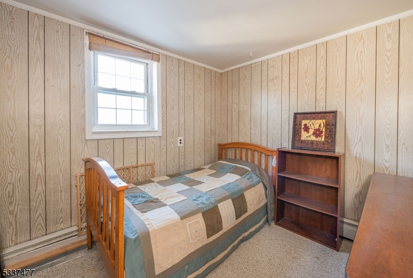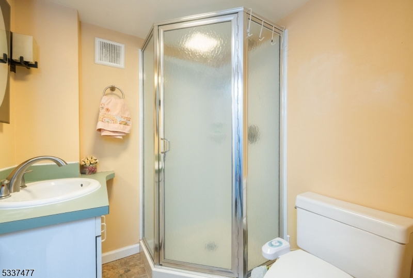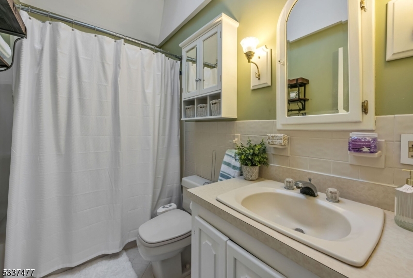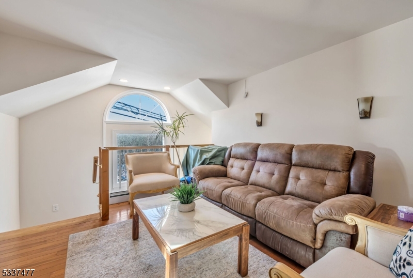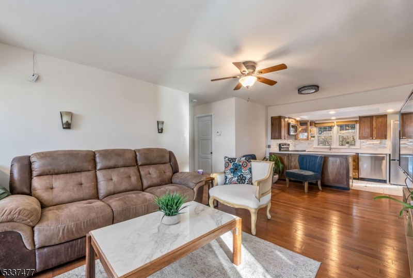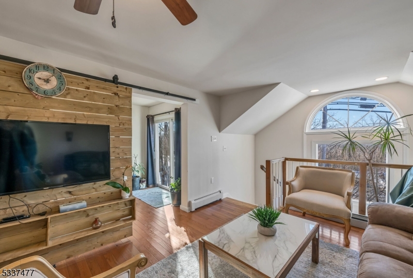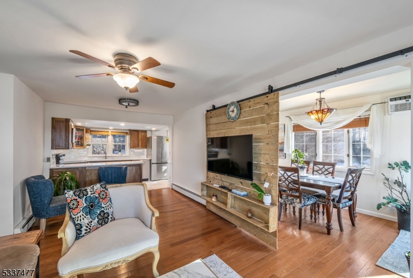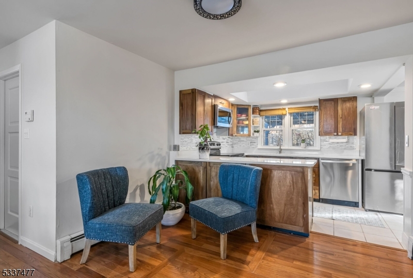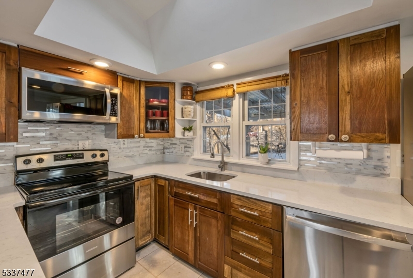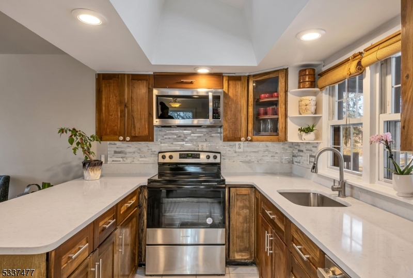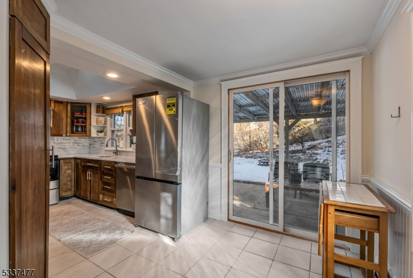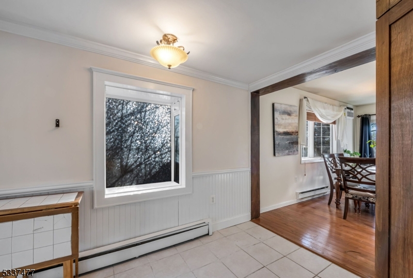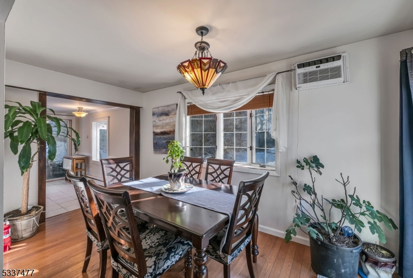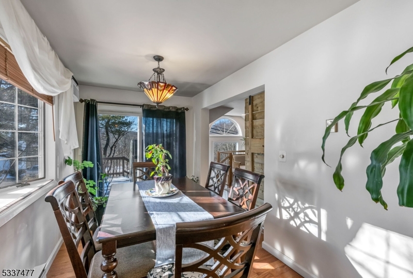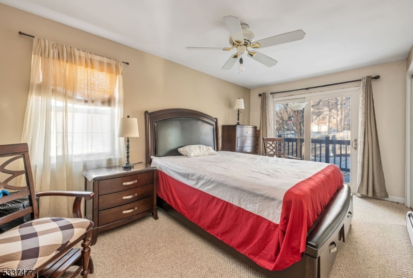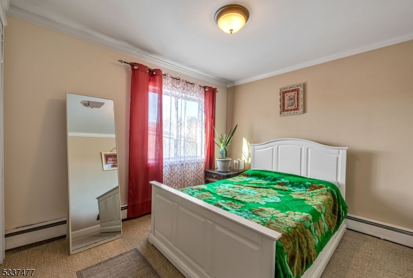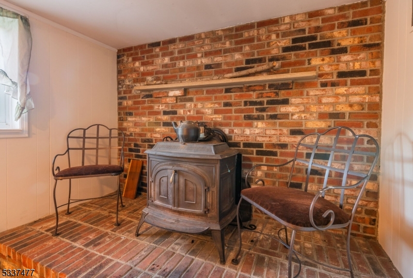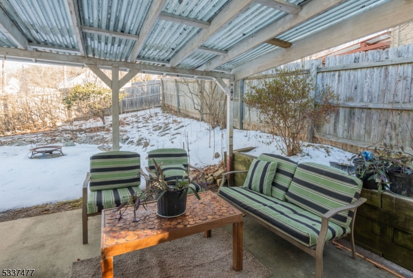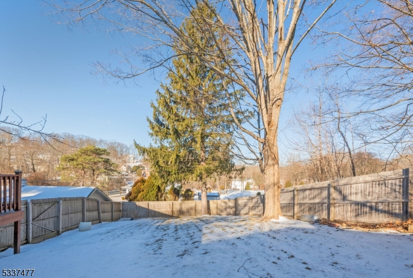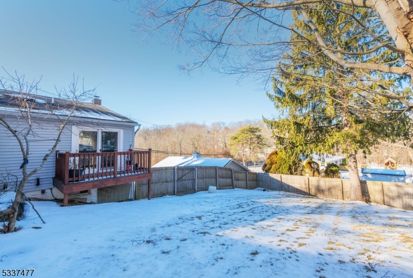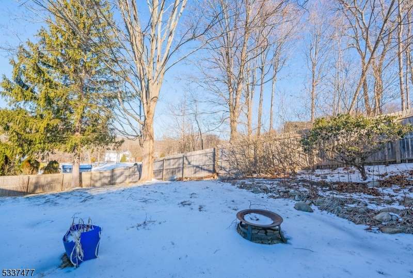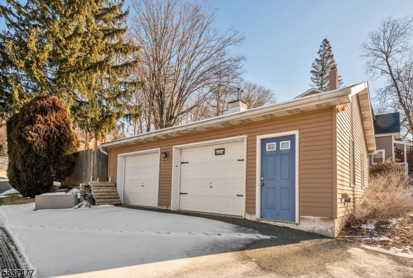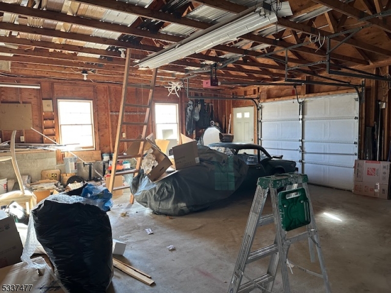141 Brooklyn Stanhope Rd | Hopatcong Boro
STEP INSIDE TO TWO FULL LEVELS OF GREAT LIVING IN THIS CHARMING WELL MAINTAINED CUSTOM RAISED RANCH. FIRST FLOOR LIVING AREA WITH A COZY WOOD-BURNING FIREPLACE, ONE BEDROOM A FULL BATHROOM, WITH AN OPTION TO ADD A SECOND KITCHEN. LAUNDRY ROOM AND LOTS OF STORAGE, GREAT FOR AN IN-LAW SUITE. SECOND-FLOOR FEATURES A LARGE CATHEDRAL-STYLE WINDOW THAT BRINGS NATURAL LIGHT AND AMAZING VIEWS OF THE WOODS. FAMILY ROOM, FORMAL DINING ROOM WITH HARDWOOD FLOORS. OPEN CONCEPT EAT-IN KITCHEN GREAT FOR ENTERTAINMENT WITH SLIDING DOORS TO COVERED PATIO. FRONT DECK OUT THE DINING ROOM FOR GREAT SUMMER VIEWS. TWO BEDROOMS AND A FULL BATHROOM. OVER-SIZED 2 CAR GARAGE. LARGE PRIVATE FENCE YARD PERFECT FOR SUMMER ENTERTAINMENT. ENJOY THE LAKE LIFESTYLE COMMUNITY, LARGEST NEW JERSEY LAKE, THE MARINA, BOOTING, FISHING, LAKEVIEW RESTAURANTS, FRESH MOUNTAIN AIR ALL YEAR ROUND. CLOSE TO MAYOR ROADS, SCHOOLS, SHOPPING, ABOUT AN HOUR COMMUTE TO NEW YORK CITY. GSMLS 3945642
Directions to property: DRIVE DOWN LAKESIDE BLVD MAKE A LEFT ON BROOKLYN STANDHOPE ROAD
