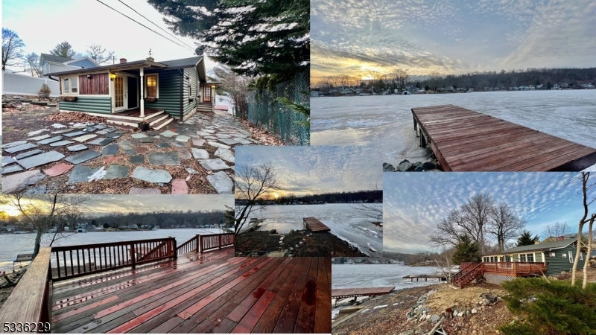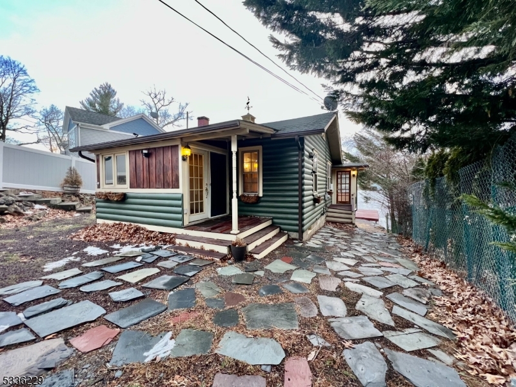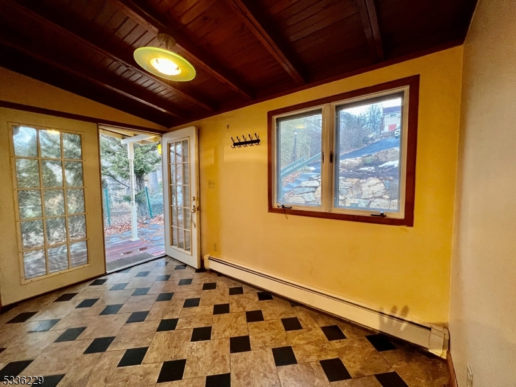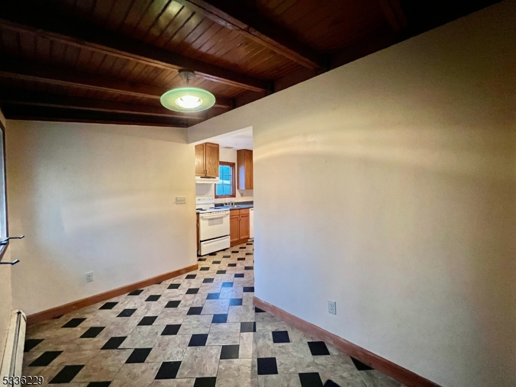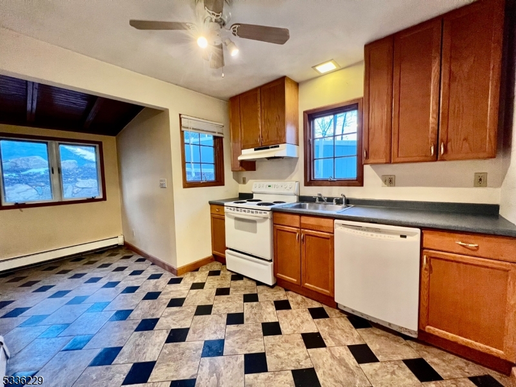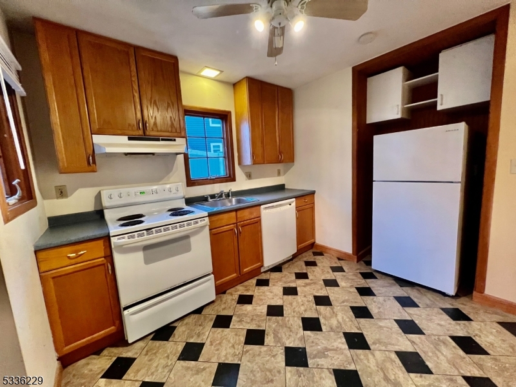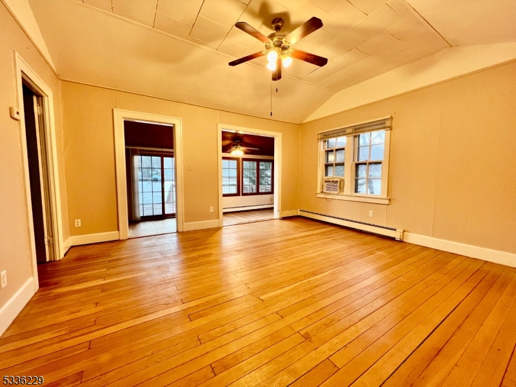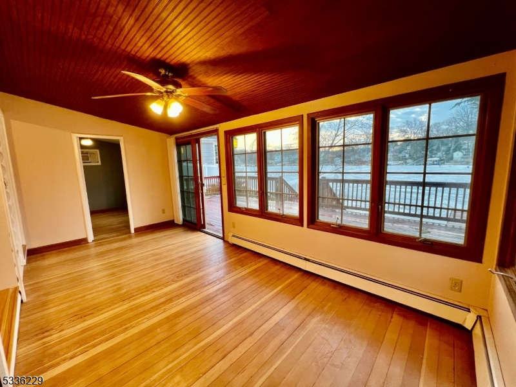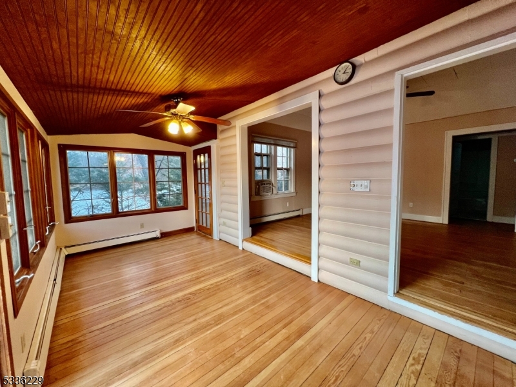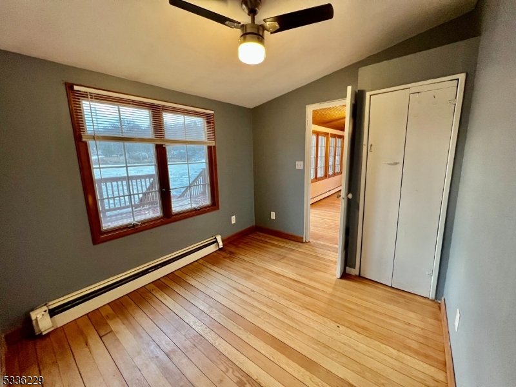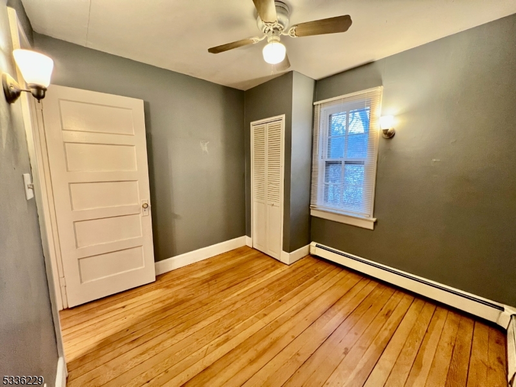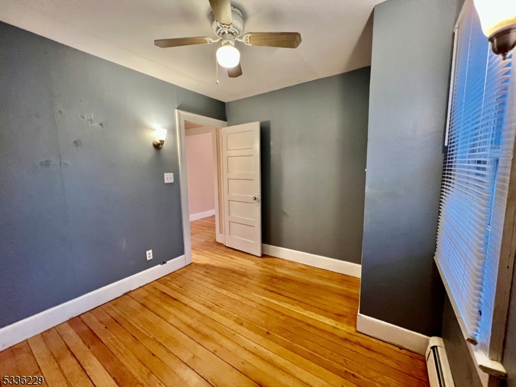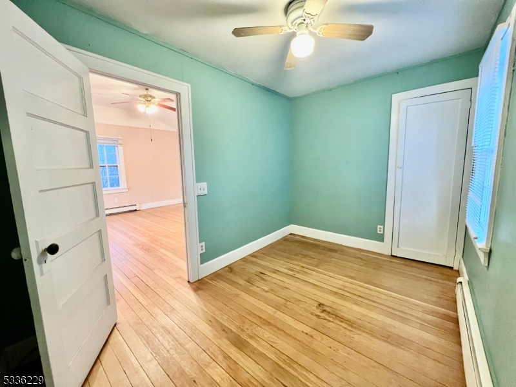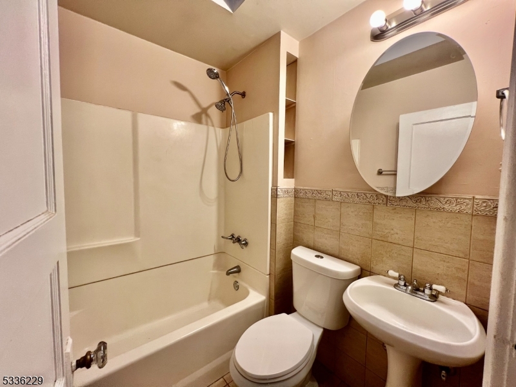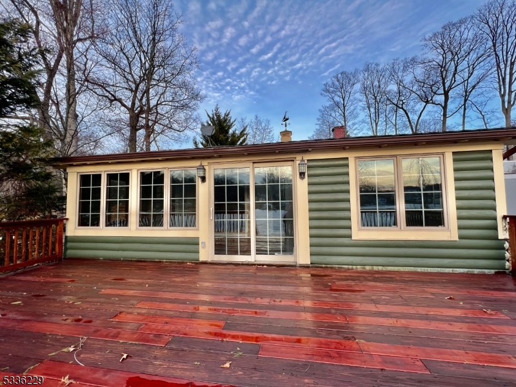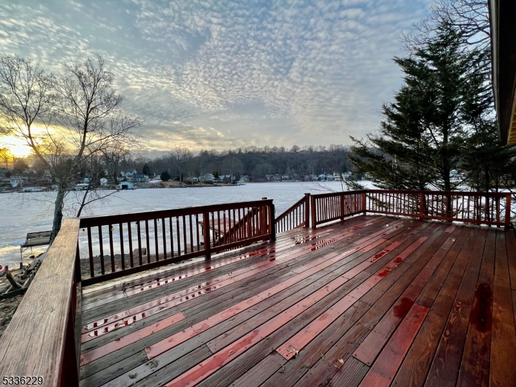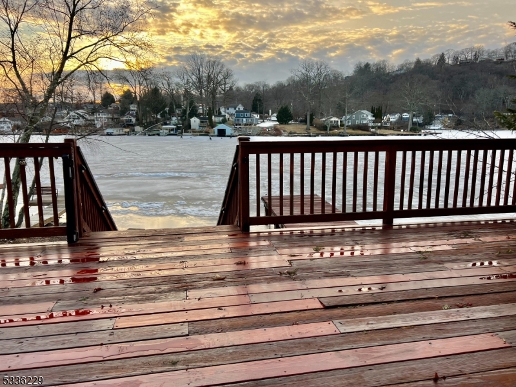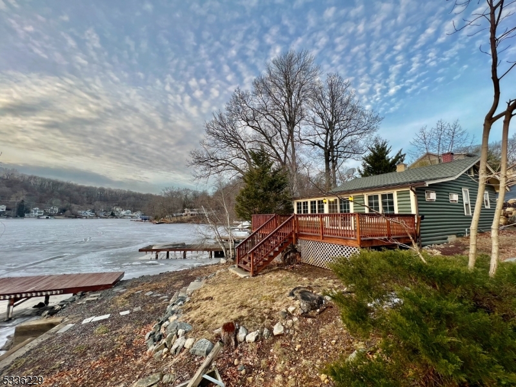20 Deane Rd | Hopatcong Boro
Charming lake home in a picturesque sunset location just steps from the waterfront and dock. This idyllic retreat is full of charm, featuring a welcoming foyer and a cozy breakfast room off the kitchen with custom cabinetry. The spacious living room boasts an open floor plan, wood flooring, and high ceilings. This three-bedroom home offers all-wood flooring throughout, a beautifully renovated full bath, and a bonus room overlooking the lake with a rustic feel beadboard ceiling, wood flooring, a wall of windows, and lakeside access. Step out and entertain on the sprawling deck with stunning lake and sunset views. Recent upgrades include a new septic (2024) and a newly paved driveway. Outside entry into the basement just off the waterfront with plenty of room for seasonal storage. This turn-key charmer is within walking distance of restaurants and shops. Located in a scenic 5-mph boating zone, the lake offers year-round activities swimming, boating, fishing, and winter fun. Explore lakeside restaurants by boat, nearby hiking trails, ski resorts, golf, and tennis. Just an hour from NYC with local rail and bus service unpack your bags and start enjoying lake living at an affordable price! GSMLS 3944463
Directions to property: River Styx to L on Deane. At the fork in the road take a right, house on the right.
