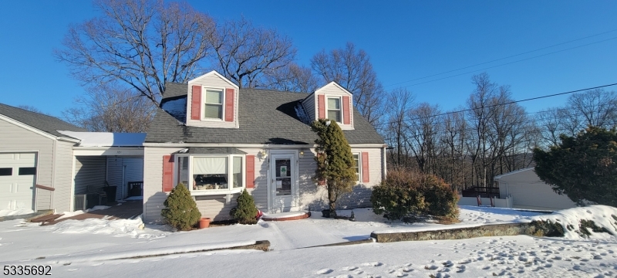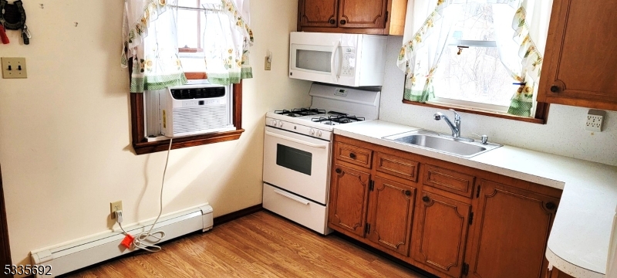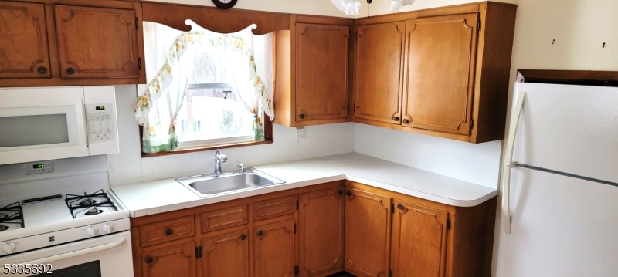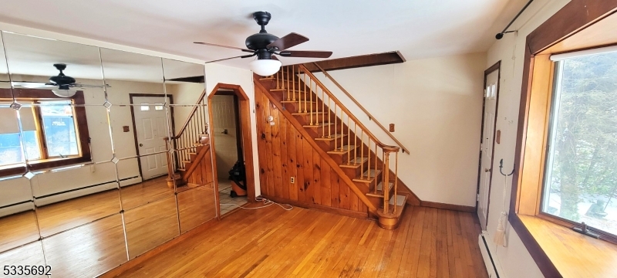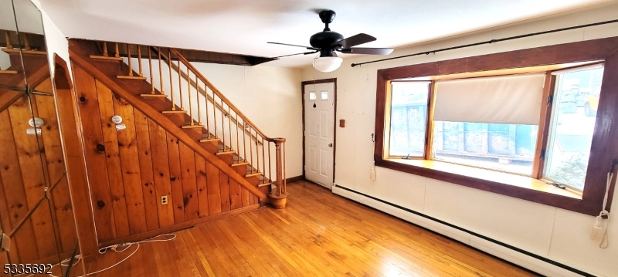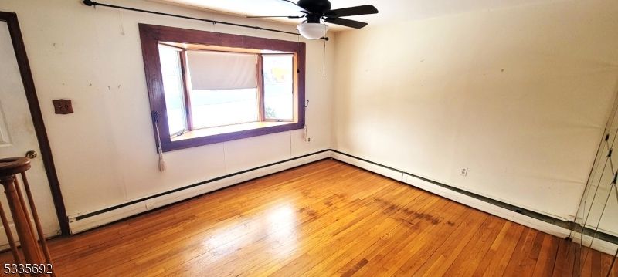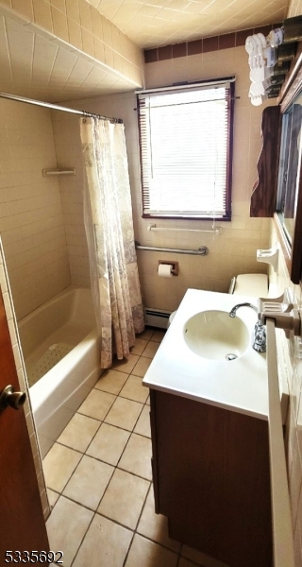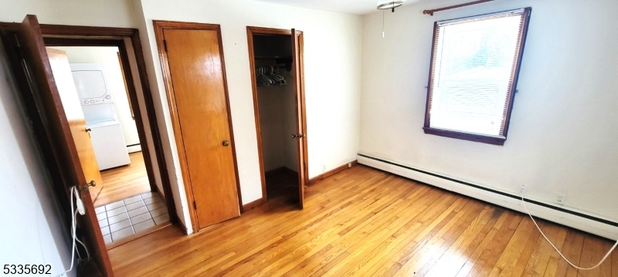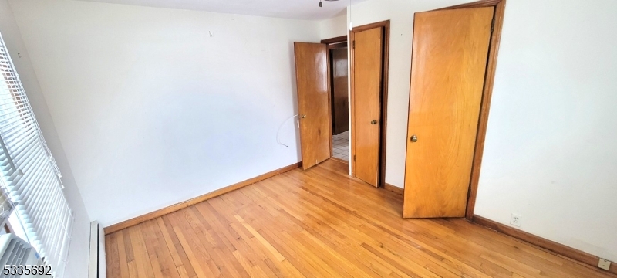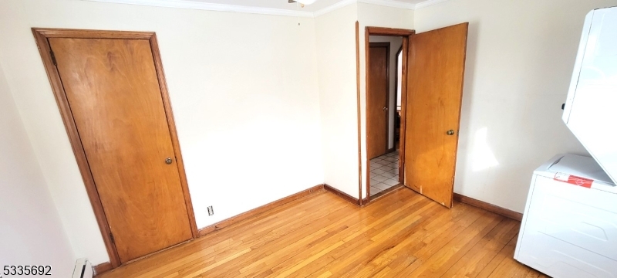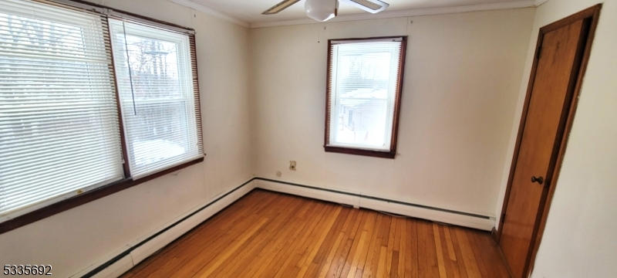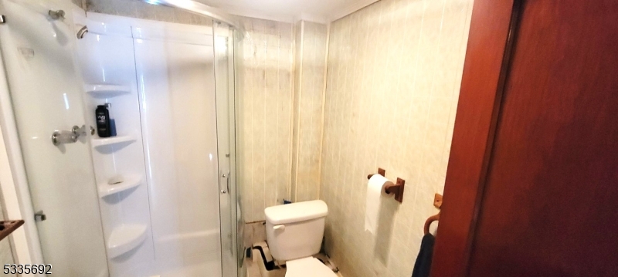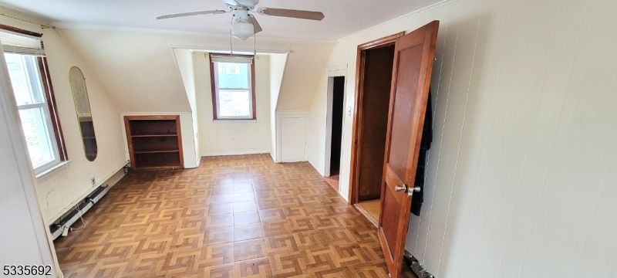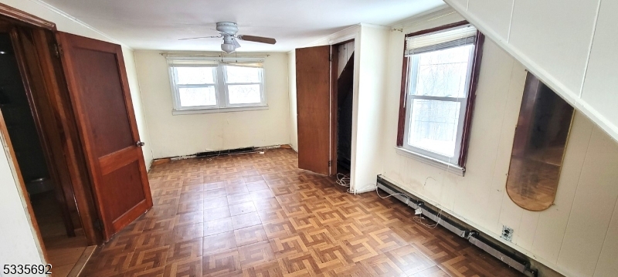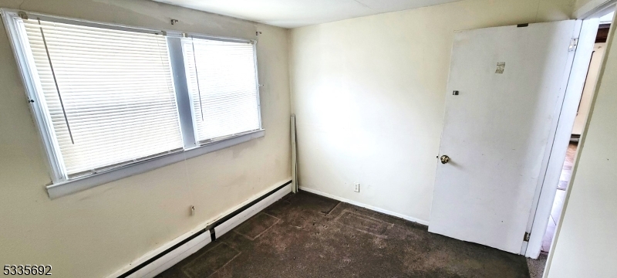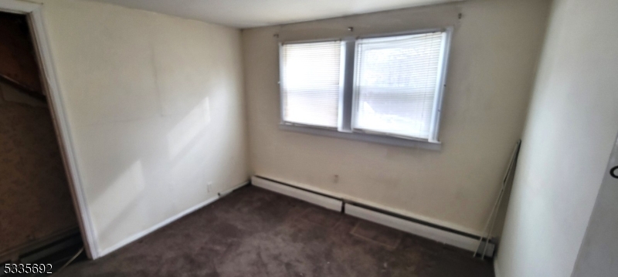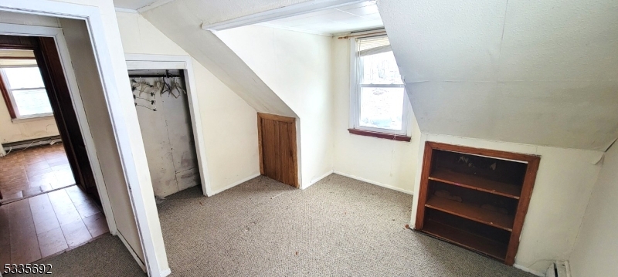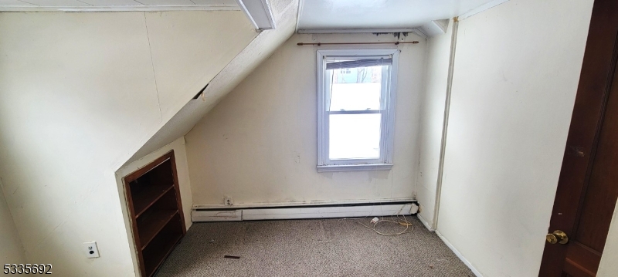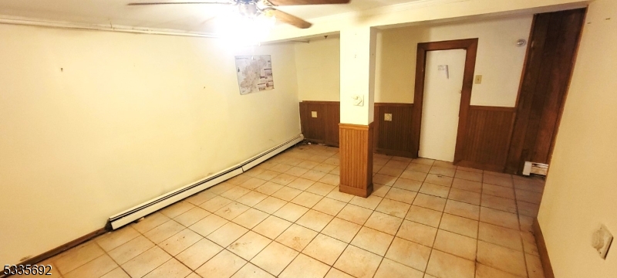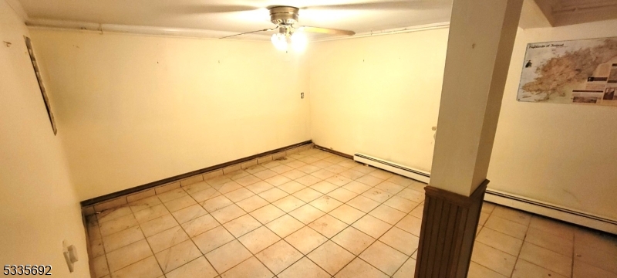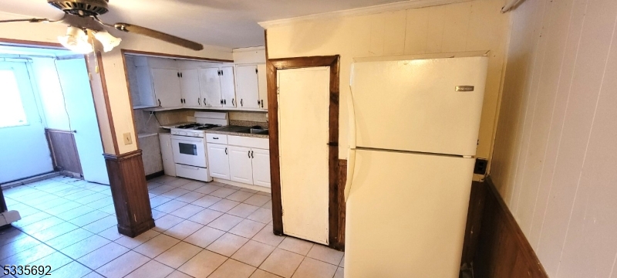101 Mildred Ave | Hopatcong Boro
Welcome to this classic Cape Cod-style home, offering 4 spacious bedrooms and 2 full baths, situated on a generous 1/3-acre lot. Featuring timeless hardwood floors throughout, this home provides a solid foundation for your personal touch and updates. Perfectly priced to sell quickly, this home is being offered "As-Is." The owner is looking for a fast and efficient sale, making it a fantastic opportunity for buyers looking to move in and make it their own. All inspections are for informational purposes only, and the price reflects the need for some updates.Key Features are 4 Bedrooms, 2 Full Bathrooms, Hardwood Floors and a 1/3 Acre Lot. Priced to Sell As-Is Sale, All Inspections for Information Only. Conveniently located close to Lake Hopatcong State Park and beach, this home provides a fantastic opportunity for buyers ready to make it their own. The potential for this home is endless. GSMLS 3943876
Directions to property: Brooklyn Mountain Rd to Charles St to Mildred Ave
