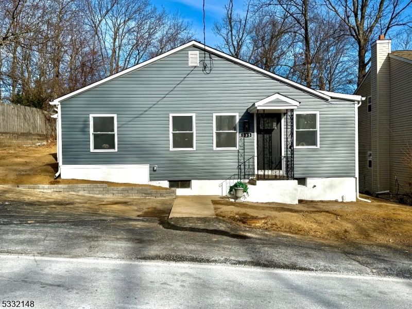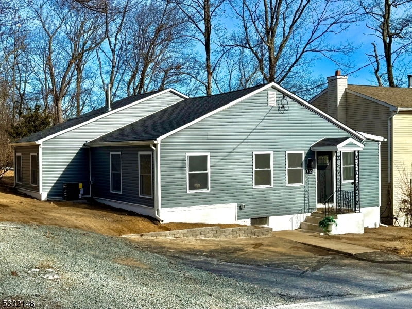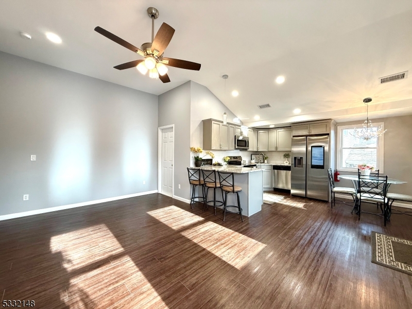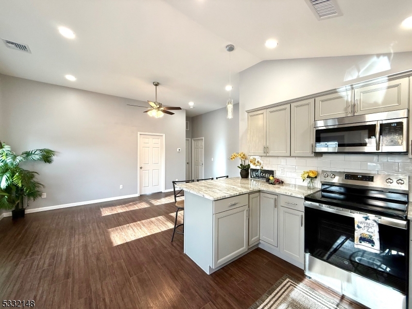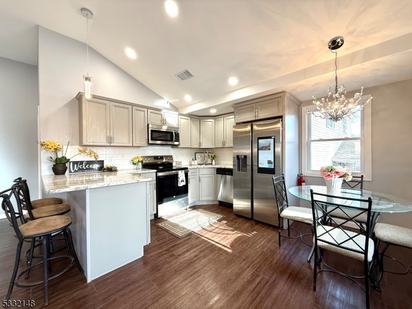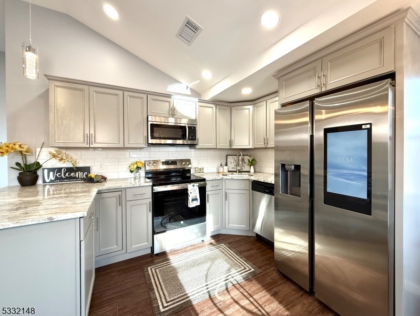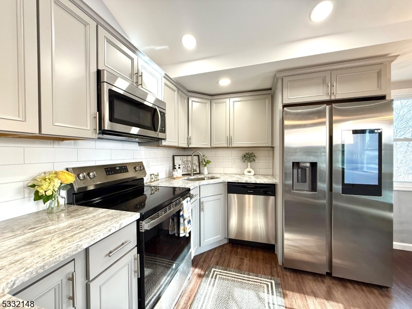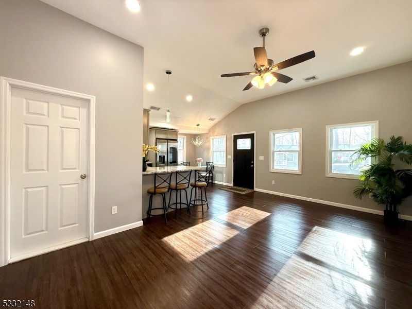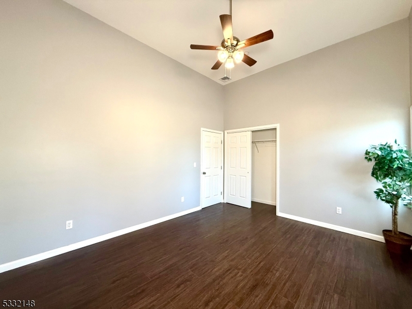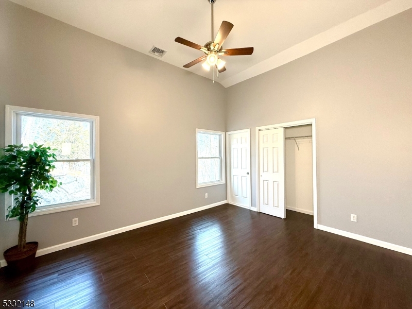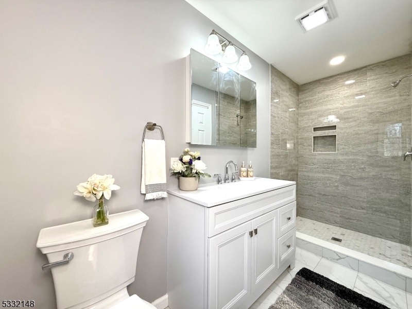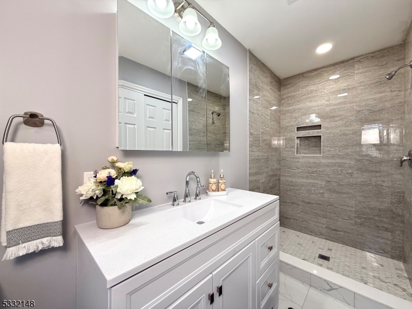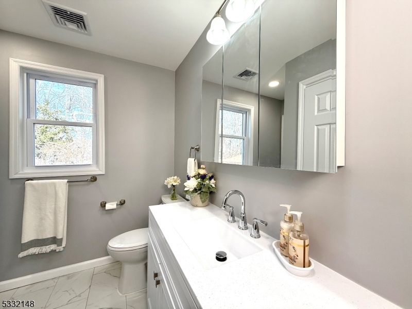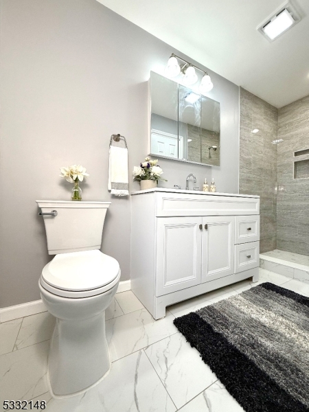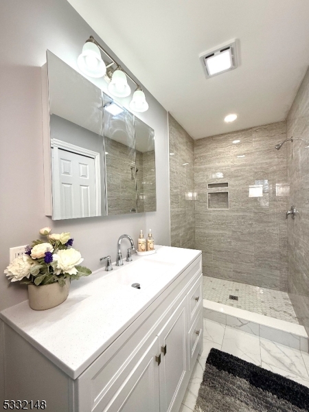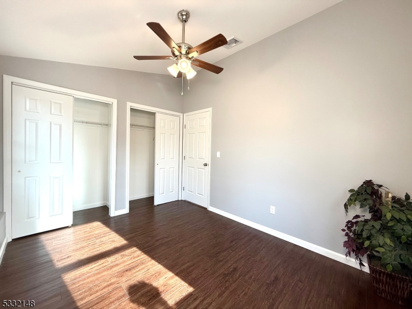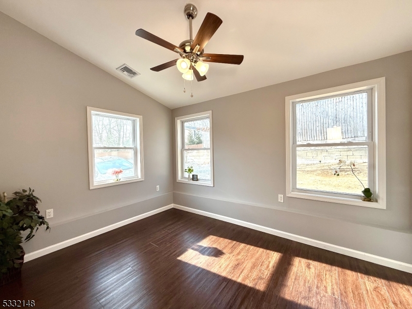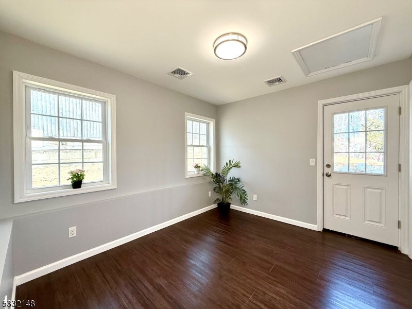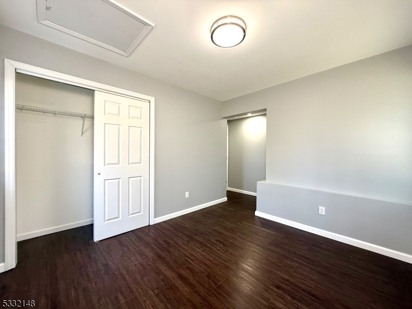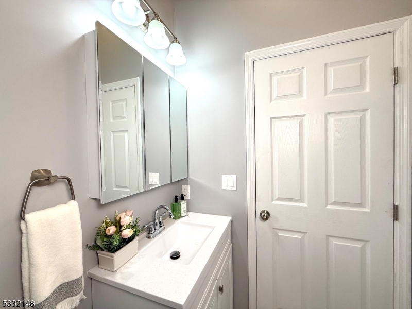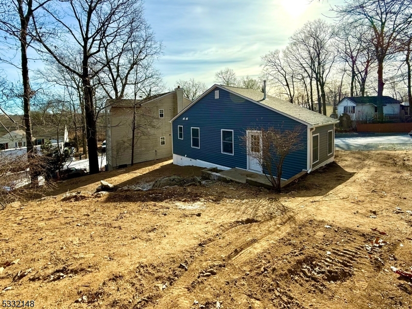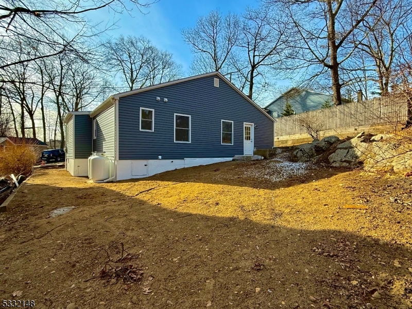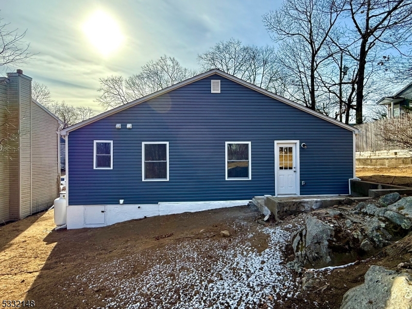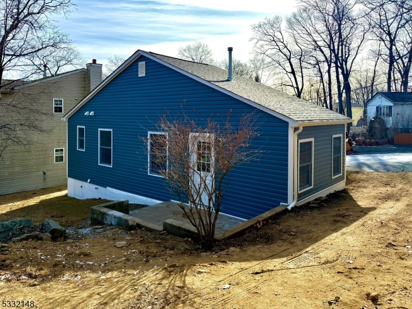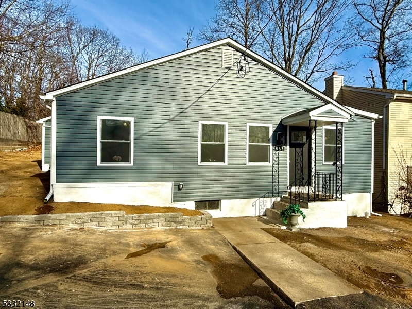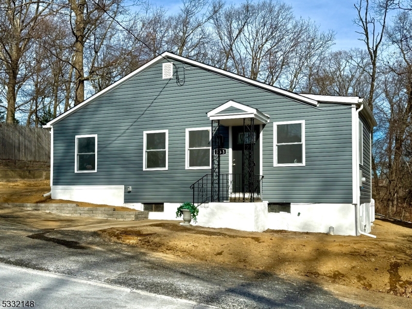533 Brooklyn Mountain Rd | Hopatcong Boro
This beautifully updated ranch-style home offers a perfect blend of modern upgrades and classic charm. With nearly everything brand new, including a new roof, siding, plumbing, and electrical systems, you can move in with peace of mind knowing that all the big-ticket items have been addressed. Step inside to discover an open and airy floor plan with vaulted ceilings, creating a spacious feel throughout. The entire home boasts new flooring, fresh paint, and mostly new windows, ensuring a bright and inviting atmosphere. The heart of the home is the updated kitchen, featuring sleek granite countertops, new cabinets, stainless steel appliances, and a breakfast bar ideal for casual meals or entertaining guests. The primary bedroom is a retreat in itself, offering dual closets and an en suite bath with a modern stand-up shower. Two additional bedrooms provide ample space for guests, or a home office. With two full bathrooms, mornings are a breeze. Outside, you'll find a large concrete patio perfect for outdoor dining or relaxation. The property also features a generously sized driveway with space for up to 4 vehicles. Additional upgrades include a new furnace, central air units, water heater, and a well tank, ensuring comfort and convenience year-round. This move-in-ready home is a must-see schedule your showing today and experience all that it has to offer! GSMLS 3940939
Directions to property: Lakeside Blvd to Brooklyn Mountain Rd
