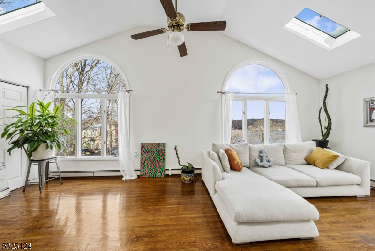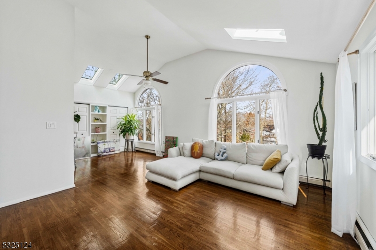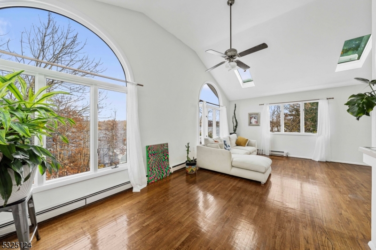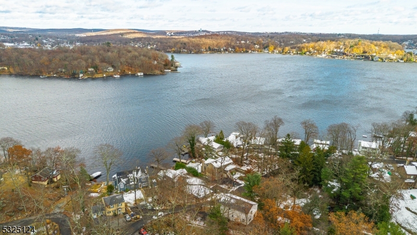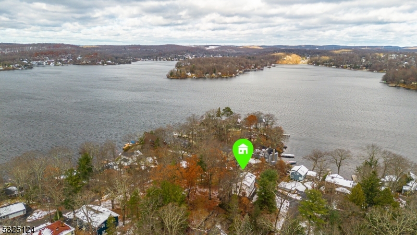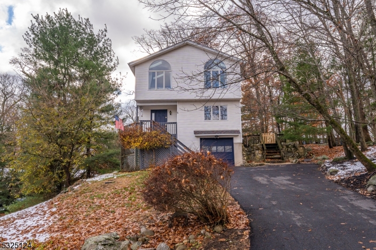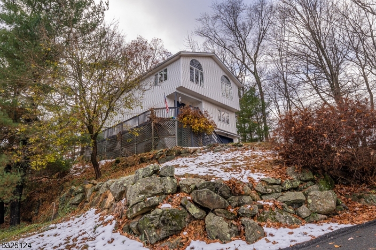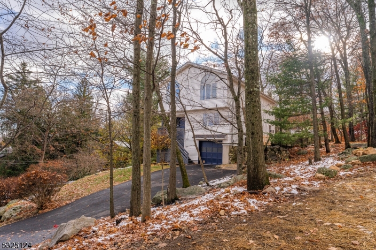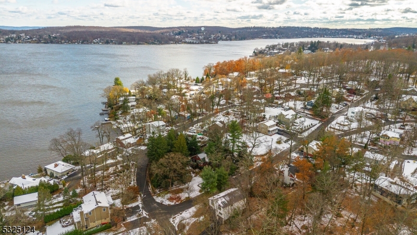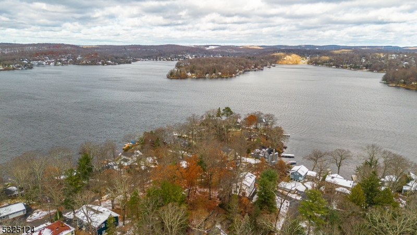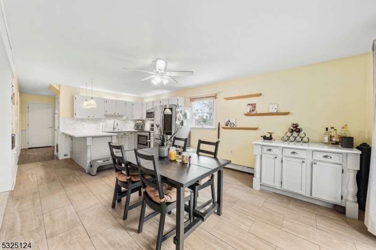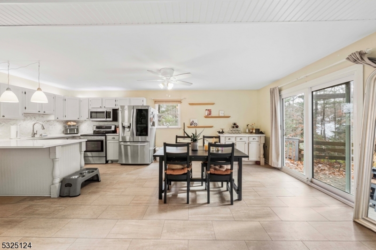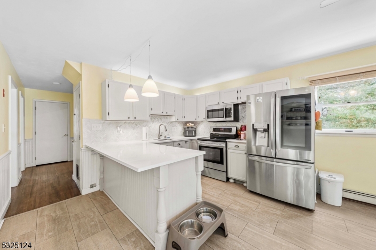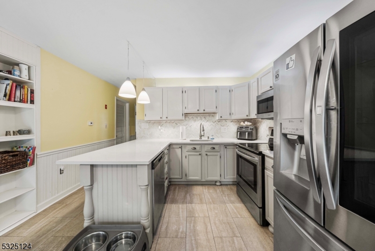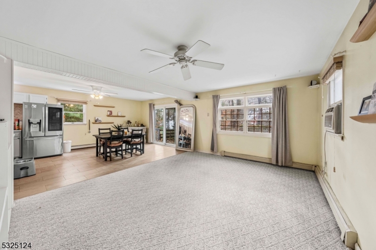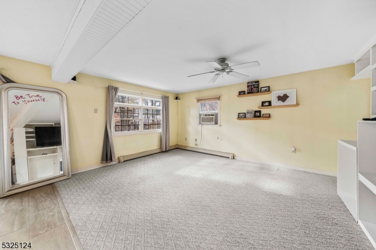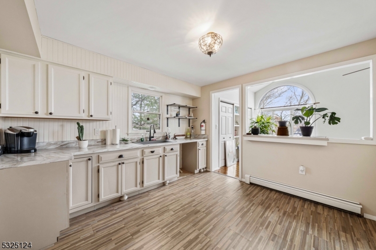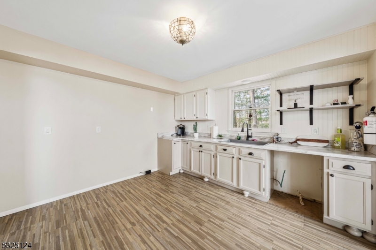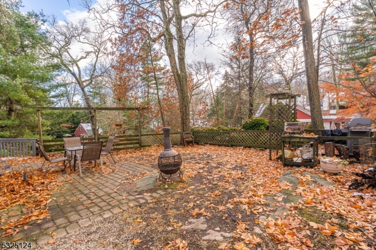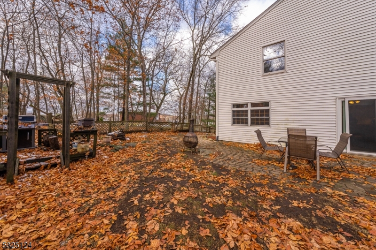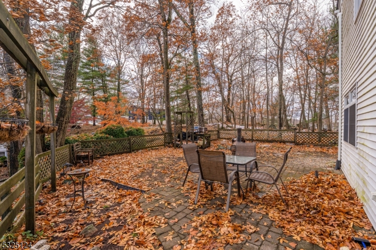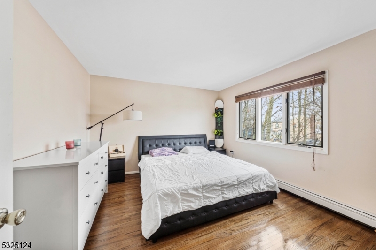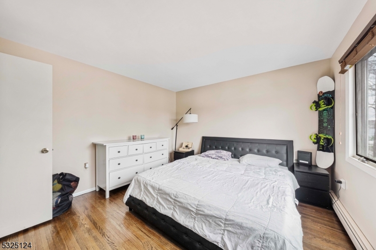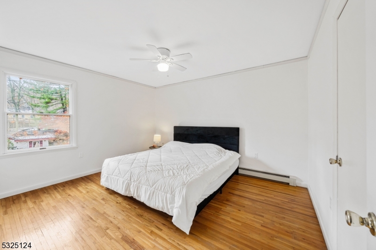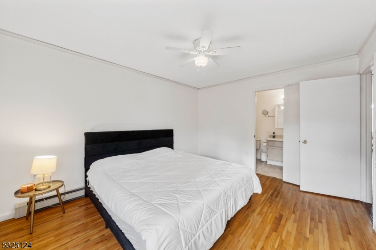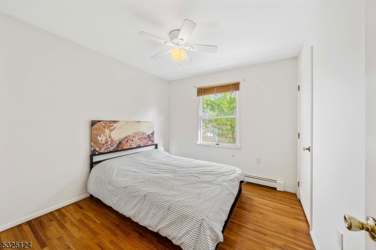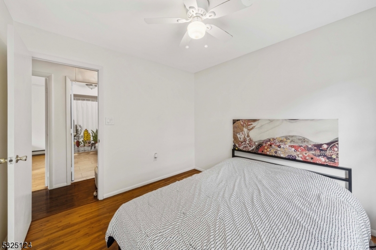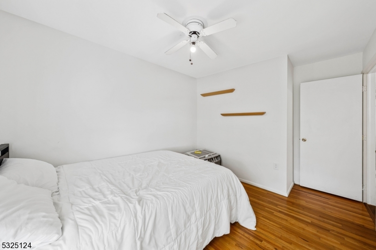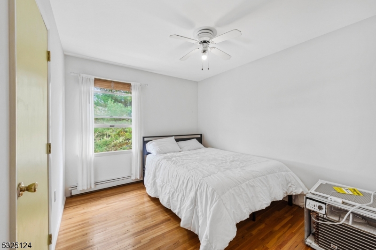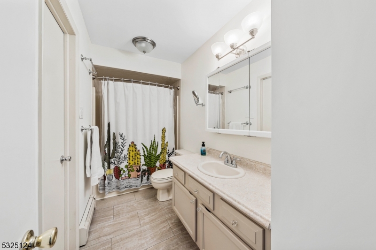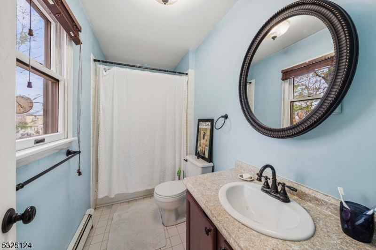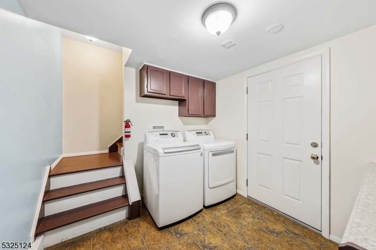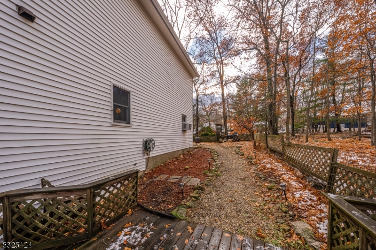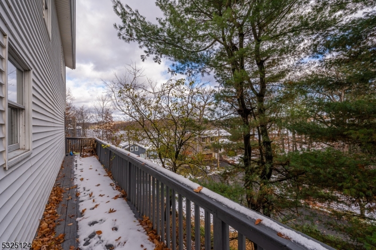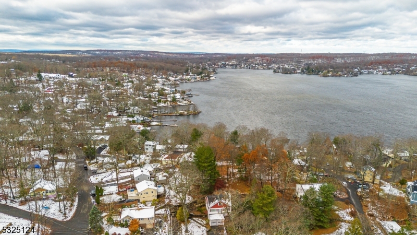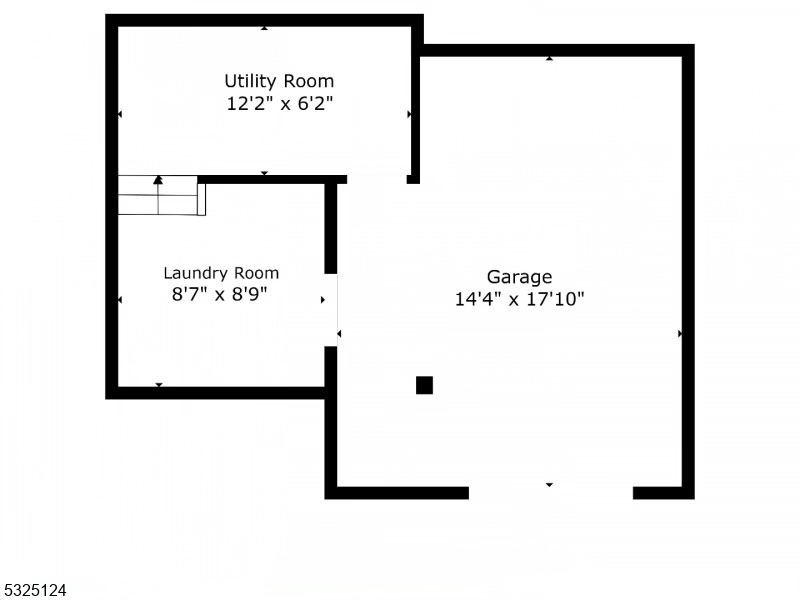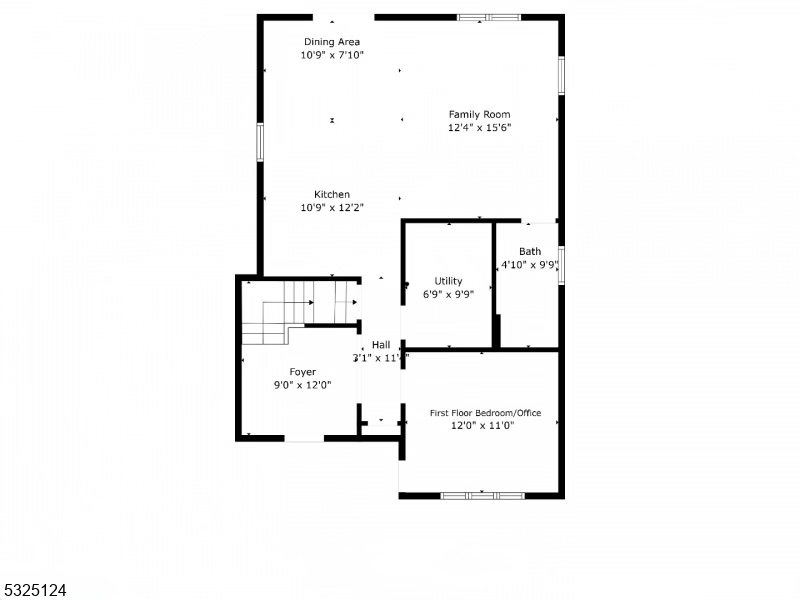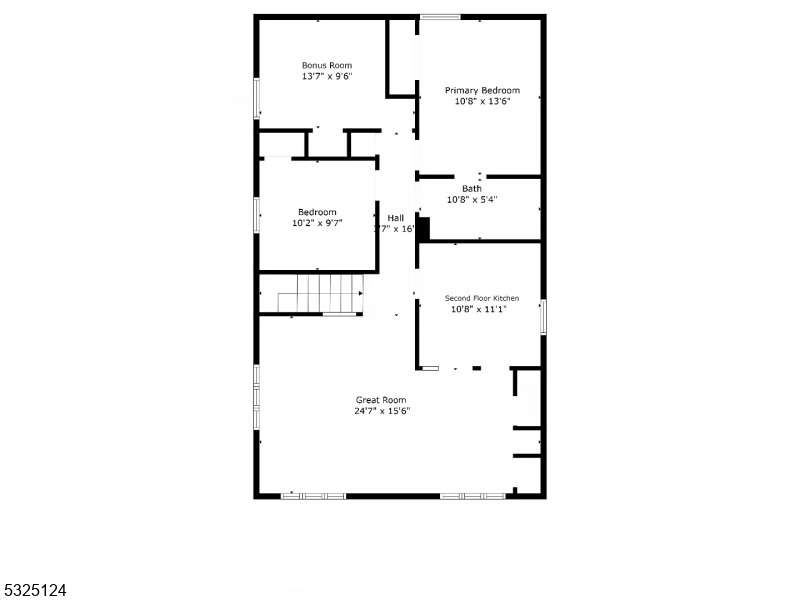6 Wildwood Shores Dr | Hopatcong Boro
**Lake View Paradise in Wildwood Shores!** Discover the ultimate lake lifestyle in this stunning custom home, perfectly nestled on a .24-acre corner lot with spectacular views of NJ's largest lake. Wildwood Shores offers unmatched tranquility, exclusive lake access, and a vibrant community for year-round enjoyment. **Why You'll Love It Here:** - **Designed for Lake Living:** 3 bedrooms, 2 full baths, a bonus room, and two kitchens ideal for multi-generational living or hosting guests. - **Entertainer's Dream:** The main kitchen features sleek quartz countertops, stainless steel appliances, and under-cabinet lighting, flowing seamlessly into a living room with custom built-ins and access to a serene patio and wraparound deck. - **Breathtaking Views:** The second-floor great room boasts high ceilings, skylights, and large windows that frame the lake's beauty, creating the perfect space to unwind or entertain. - **Easy Lake Access:** Enjoy private lake and beach points just steps away, with options for boating or WaveRunner docks (available seasonally). **Prime Location:** Close to shopping, dining, and major routes, with NYC just an hour away. Low taxes make lake living even sweeter! Don't just dream about lakefront living make it yours. **Schedule a private tour today!** GSMLS 3935914
Directions to property: Maxim Dr to Wildwood Shores Dr Bishop Rock Rd
