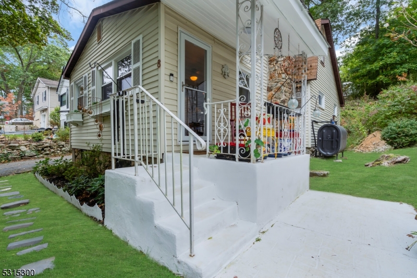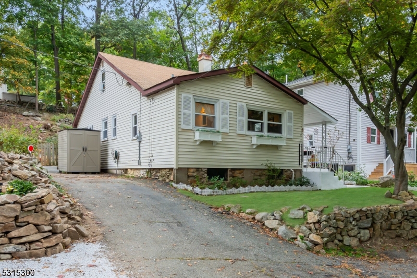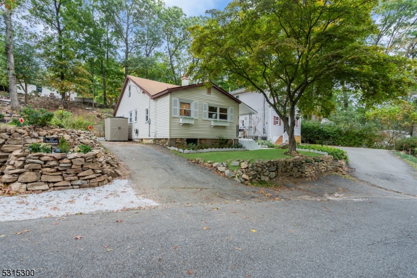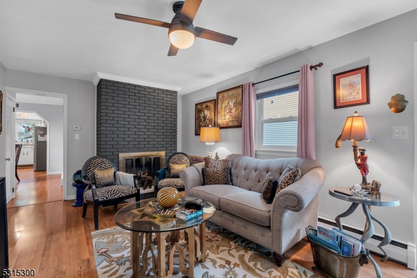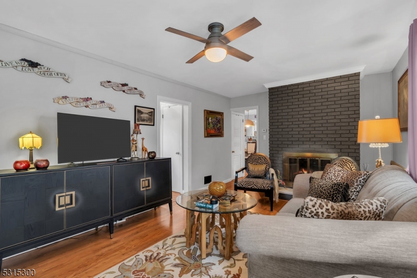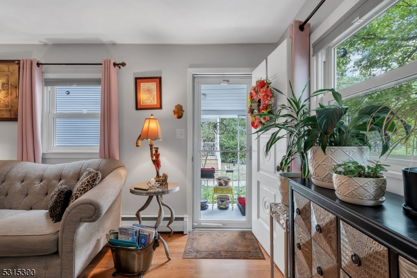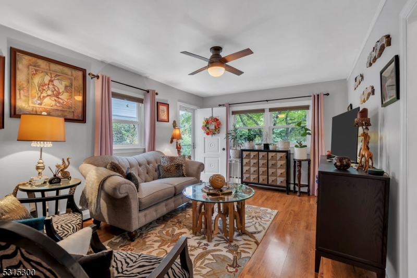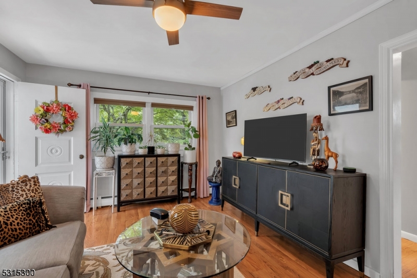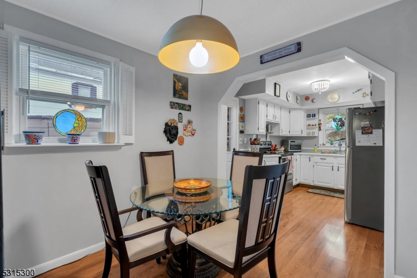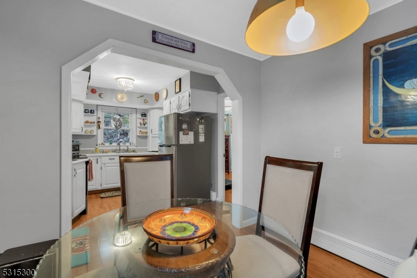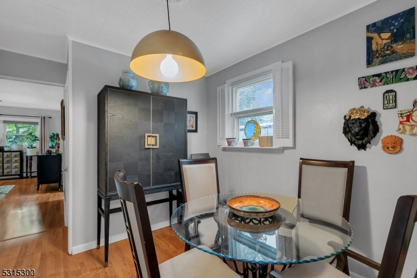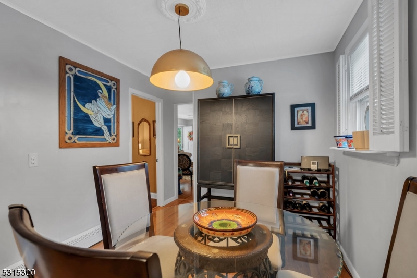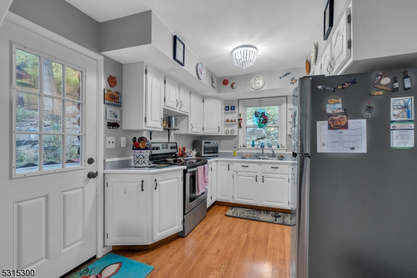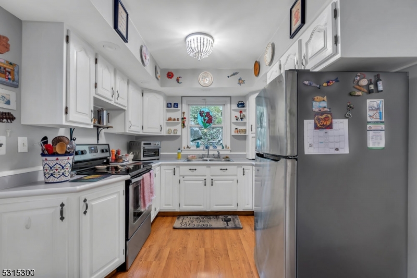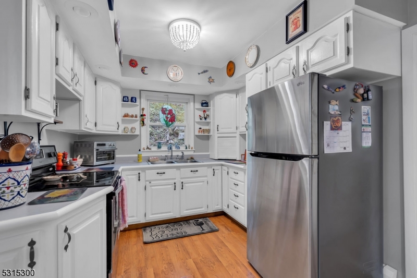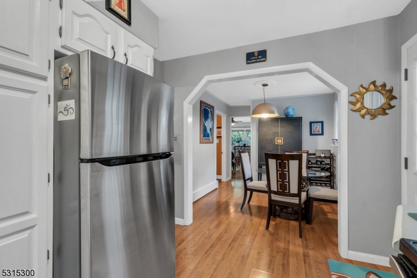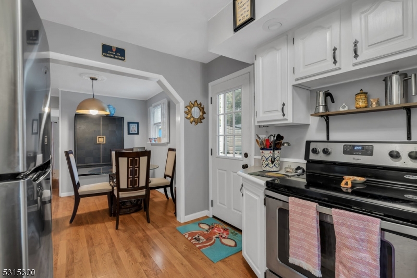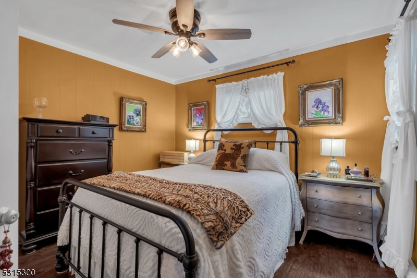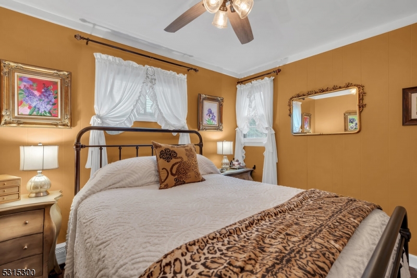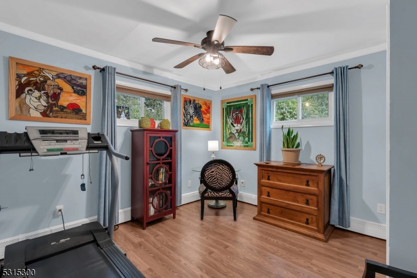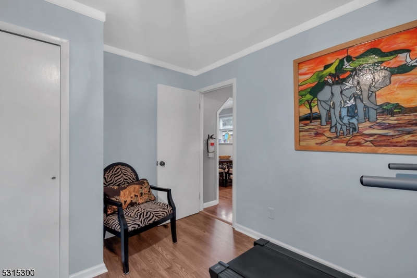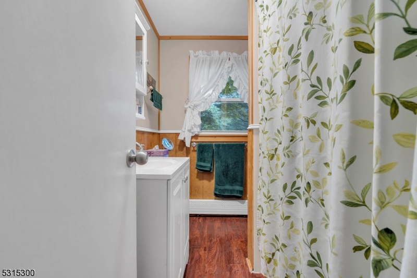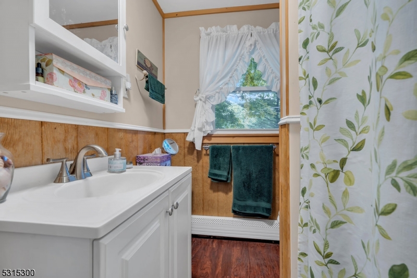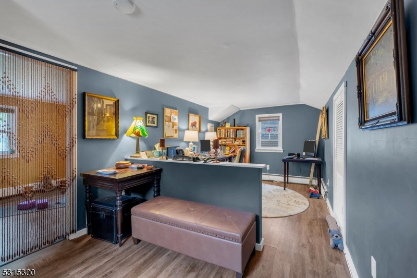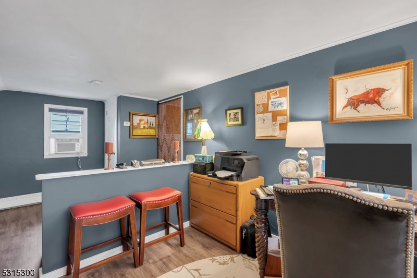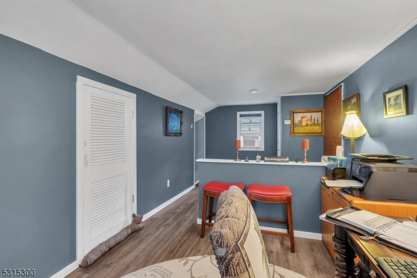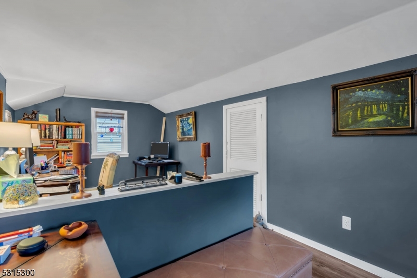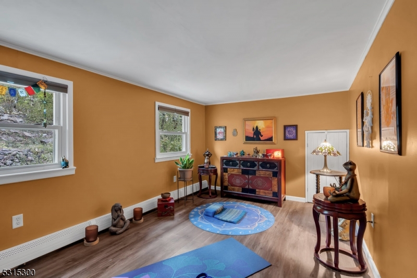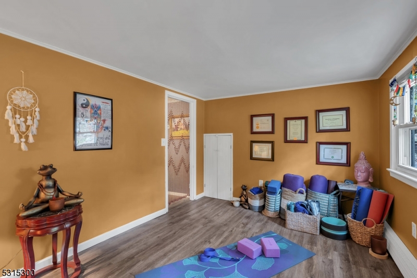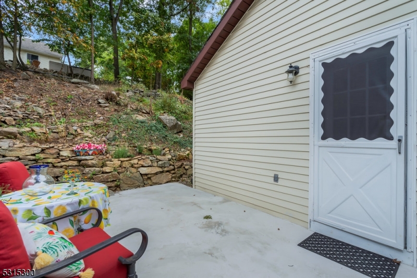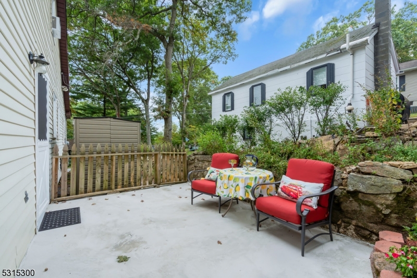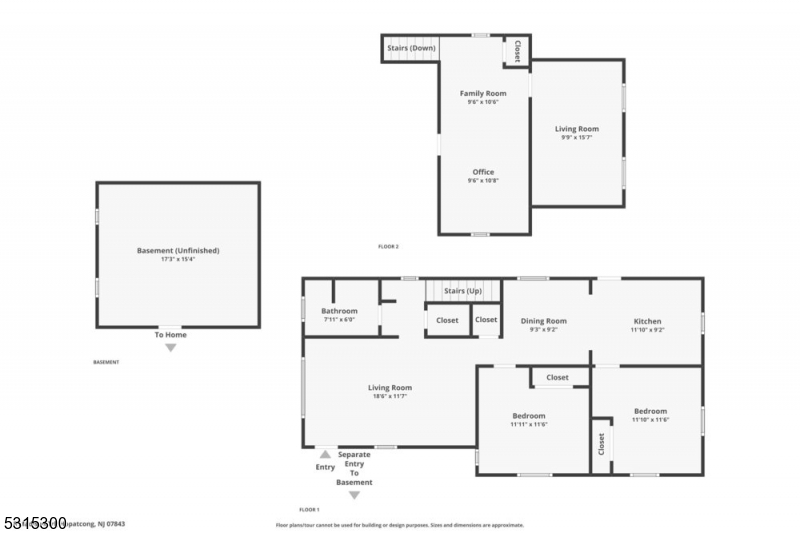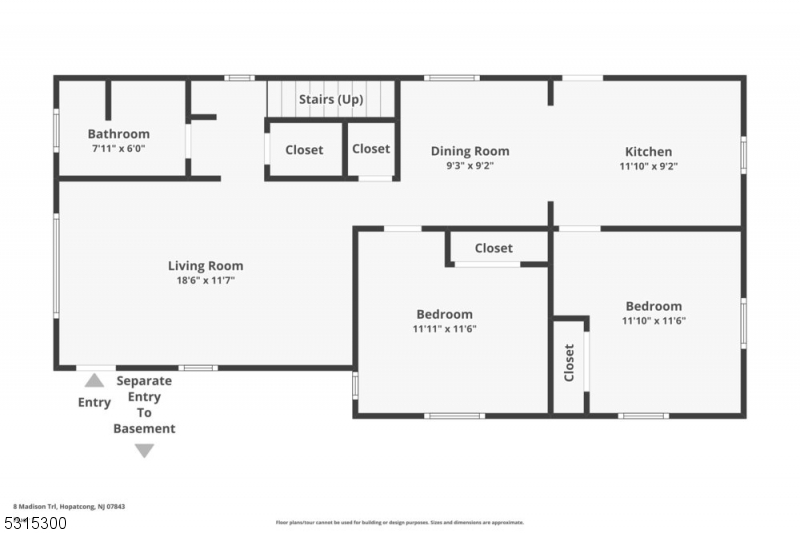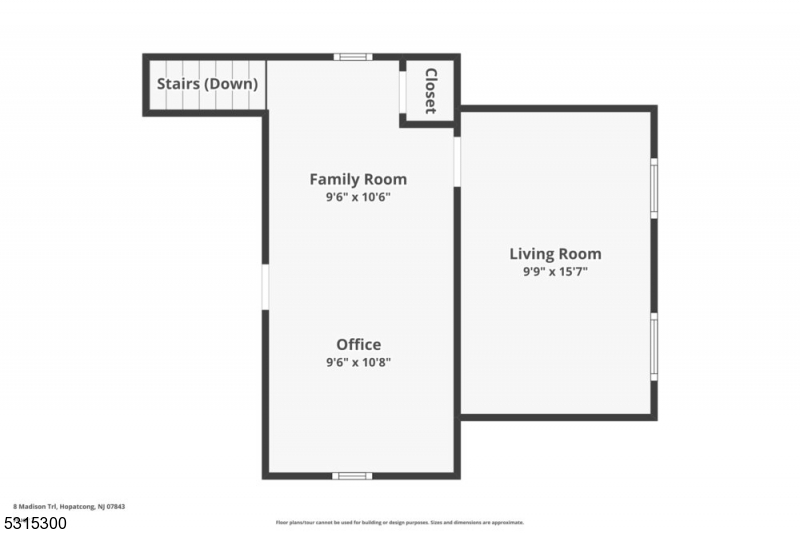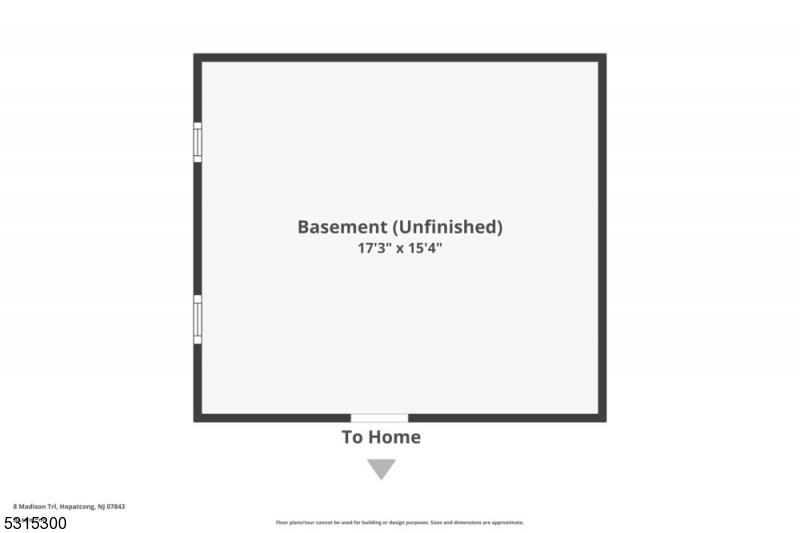8 Madison Trl | Hopatcong Boro
Welcome to this delightful 3-bedroom, 1-bath ranch-style home, where comfort meets functionality! Nestled in a quiet neighborhood, this inviting residence features two bedrooms on the first floor and a spacious third bedroom on the second floor, with an additional large open space for an office, gym, playroom or anything you can think up! Step inside and be greeted by a warm living room showcasing a cozy wood-burning fireplace, ideal for chilly evenings. The dining room is perfect for meals, while the kitchen boasts stainless steel appliances and plenty of counter space, making meal prep a breeze. Enjoy the updated bathroom with a reglazed tub, providing a serene space for relaxation. With a back patio and a charming front porch, you'll have plenty of outdoor space to entertain or unwind. Additional highlights include a basement for ample storage and plenty of parking. This home offers not just a place to live, but a place to create lasting memories. Don't miss your chance to make it your own! GSMLS 3931096
Directions to property: Brooklyn Mt Road to Madison Trl. Home on Left #8
