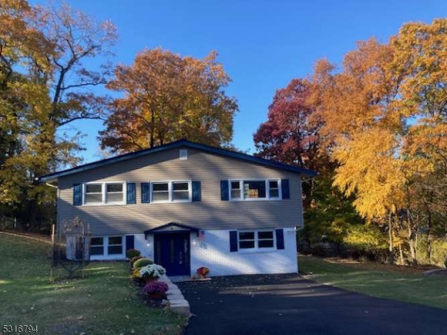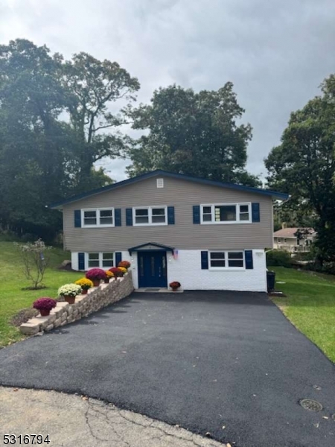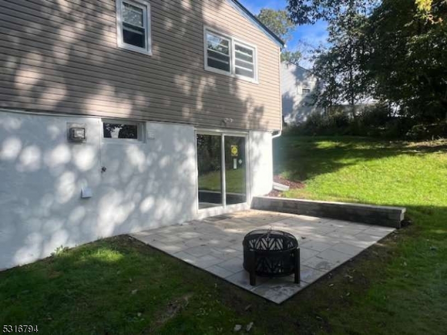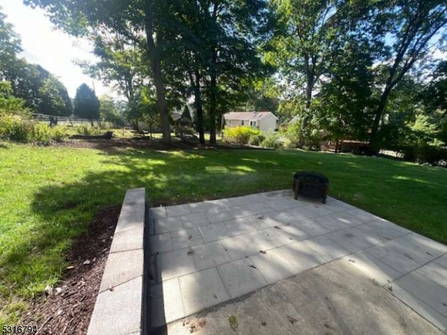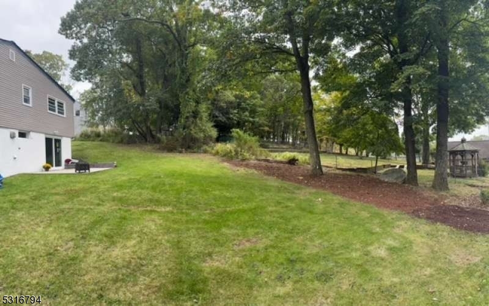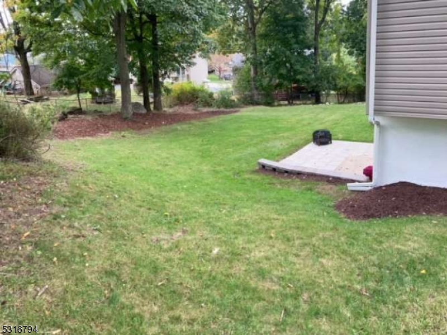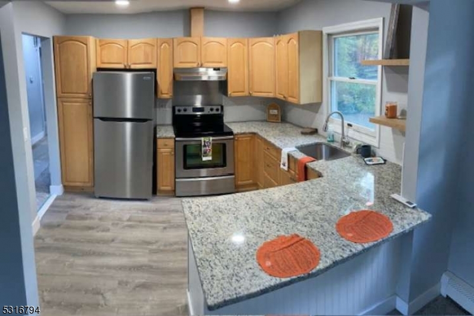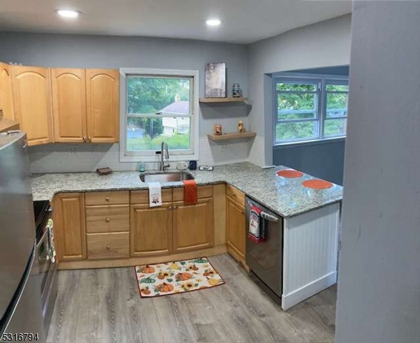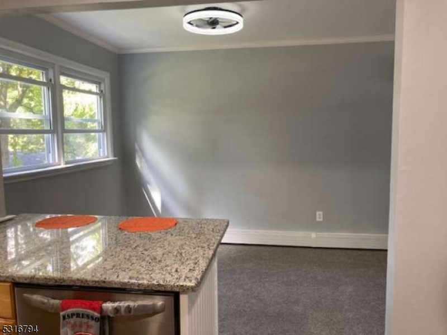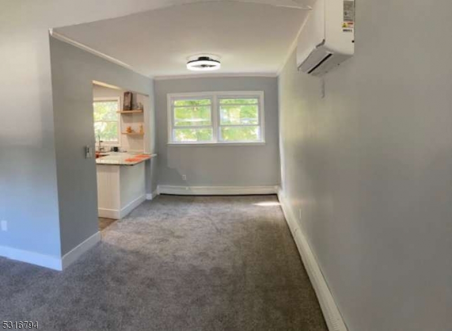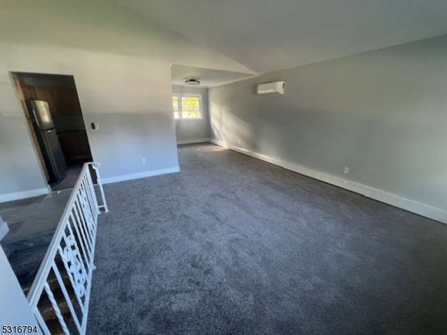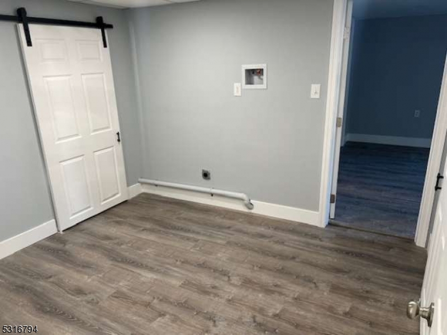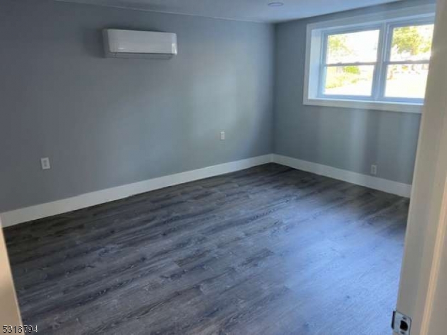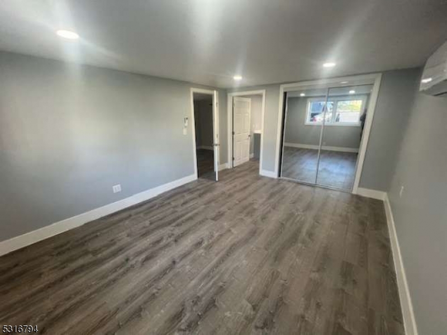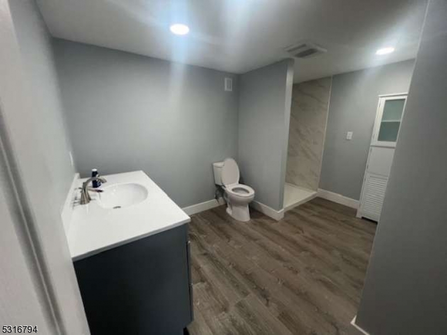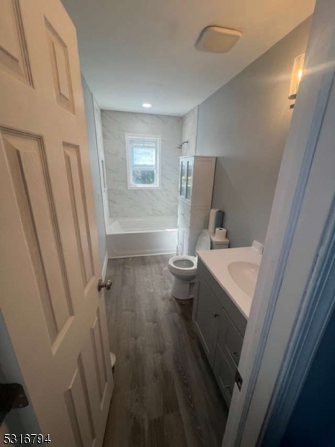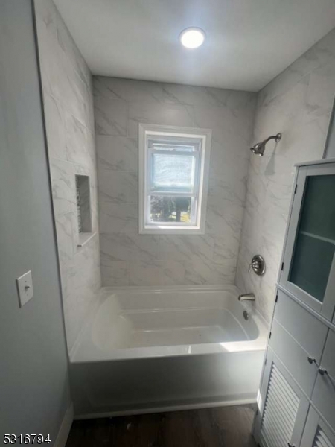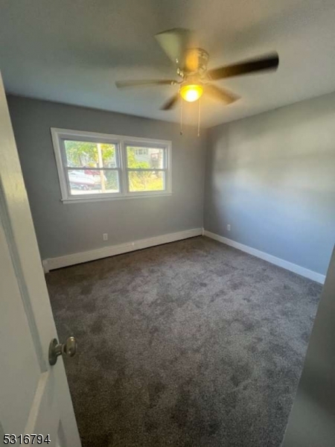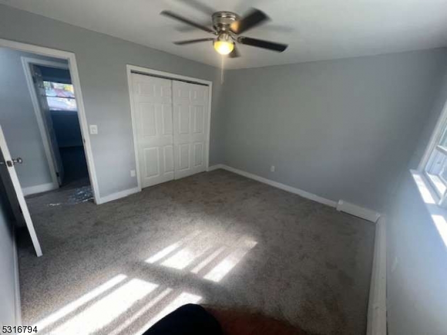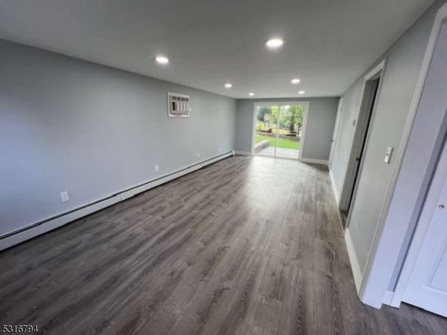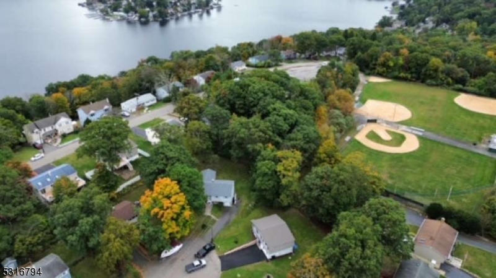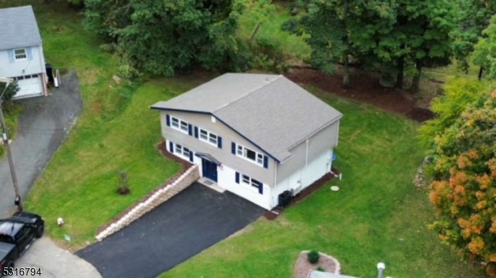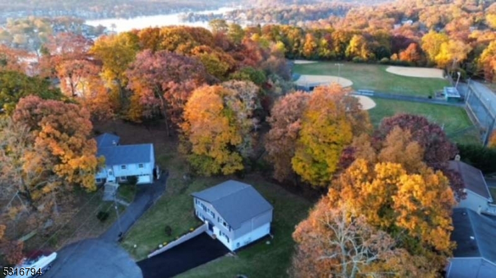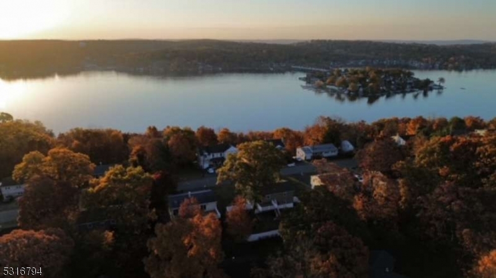2 Jager Ct | Hopatcong Boro
Great opportunity!! Experience the elegance and comfort in this renovated large 4-bedroom 2 bath home with a primary en-suite with its own full bathroom. This home could be a possible mother/daughter or multi-generational home. This home sits on a large lot at the end of a cul-de-sac in a very desirable neighborhood close to the lake and parks in Hopatcong Boro. New stainless-steel appliances, granite counter-tops, new roof, new driveway, new bathrooms, all new carpets and luxury vinyl flooring throughout. Entertain on a new rear patio overlooking a private back yard or head down to the lake for swimming, fishing, boating or just lounging in the sun living the lake life. Public water and sewer, no worries about replacing a septic or well here. This house is turnkey ready for its new owners to move in and enjoy. GSMLS 3927521
Directions to property: Lakeside Blvd to Hopatchung, R on Nariticong, R on Serviss, R on Jager
