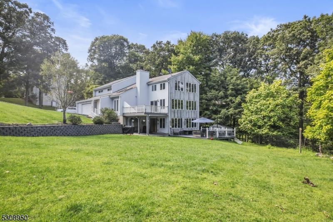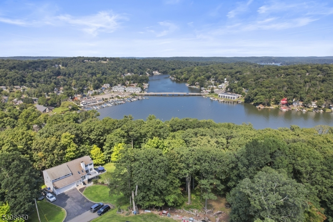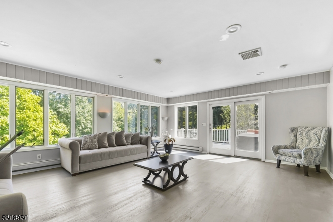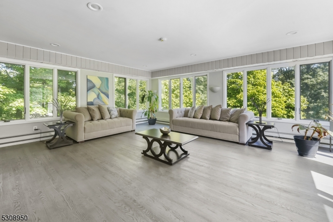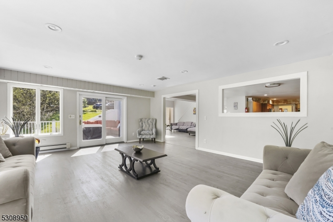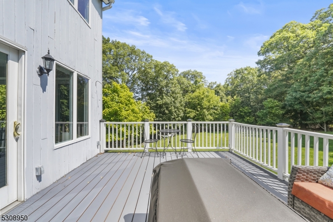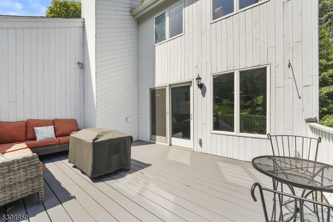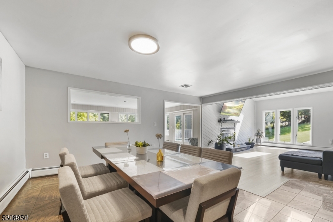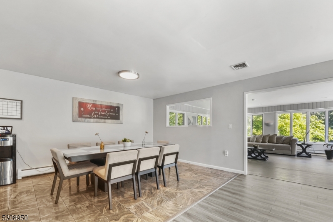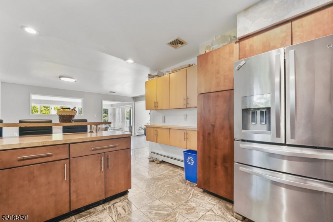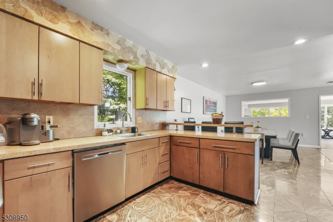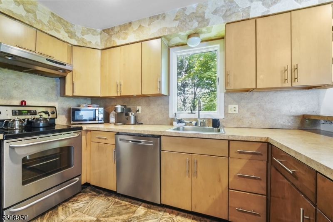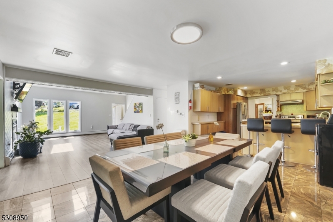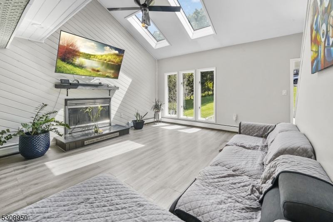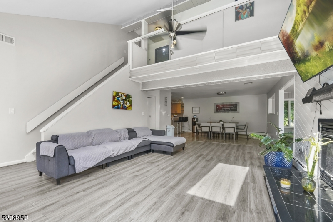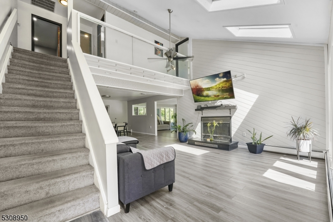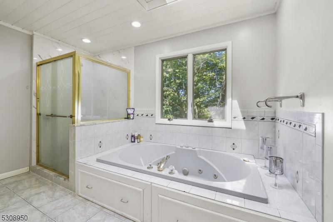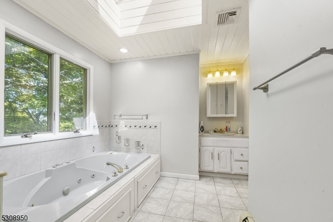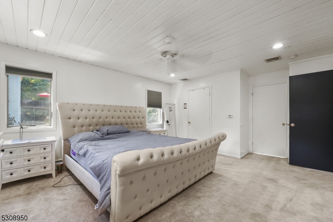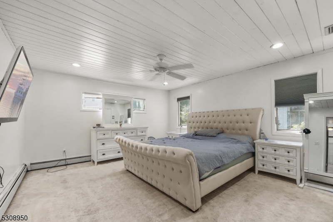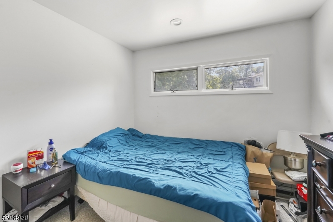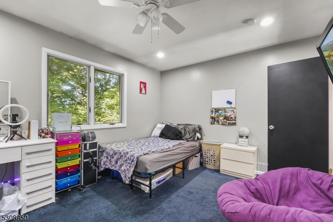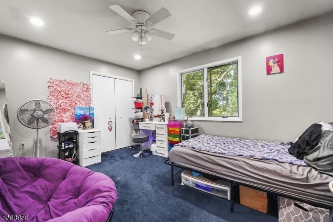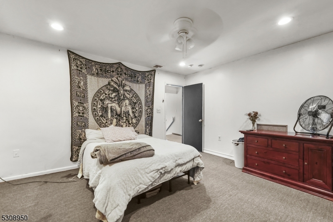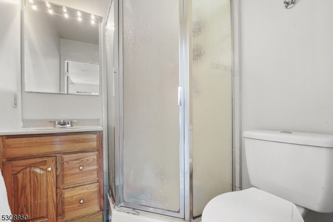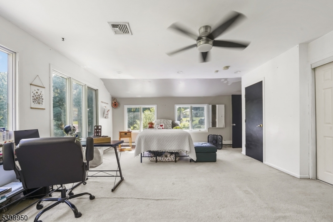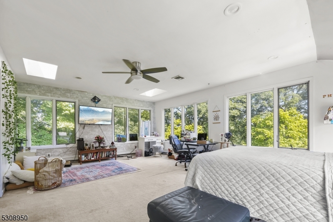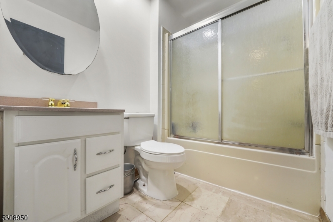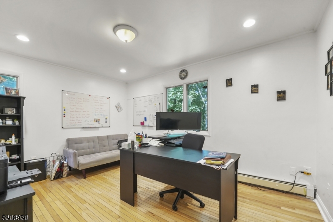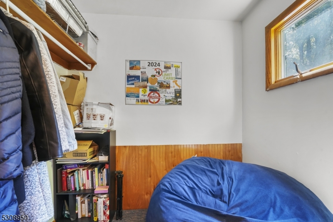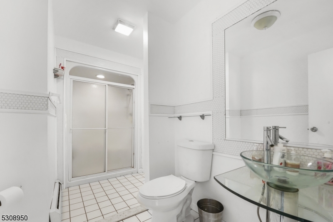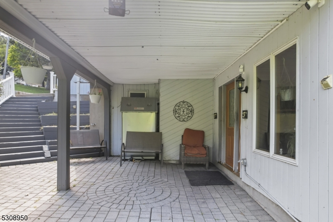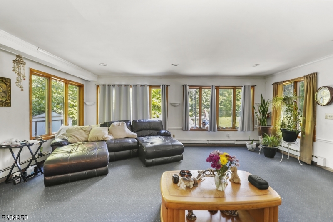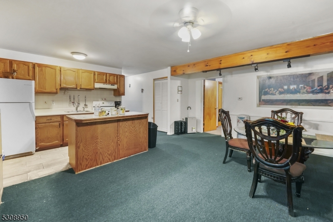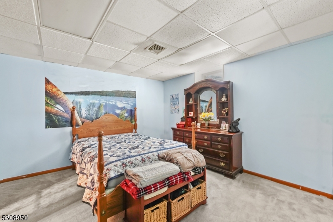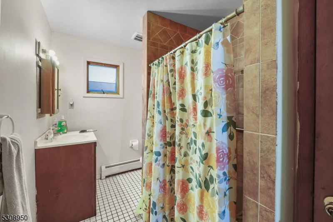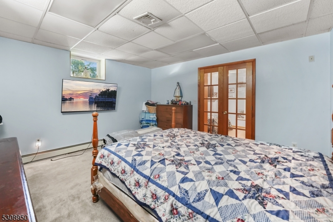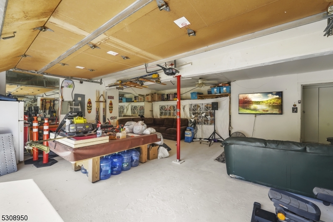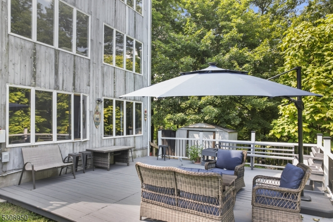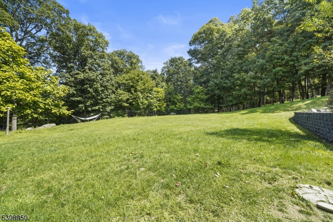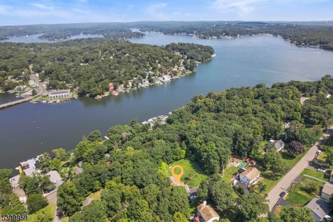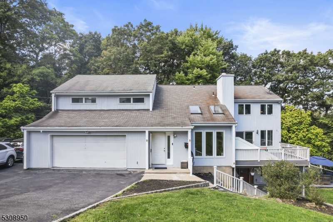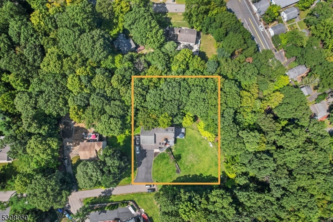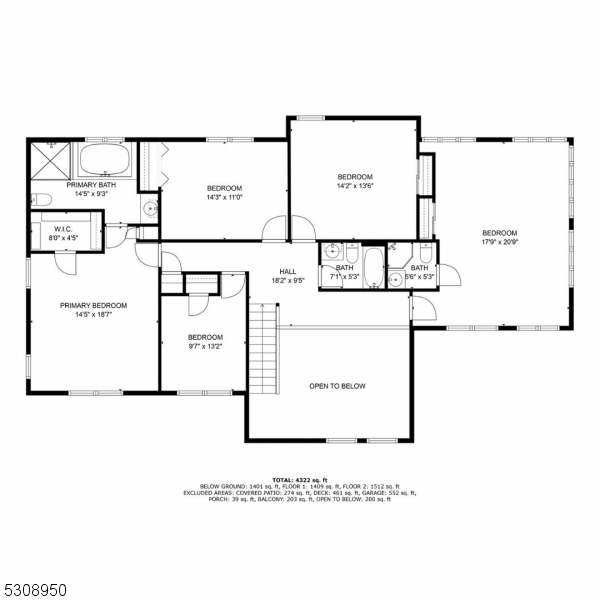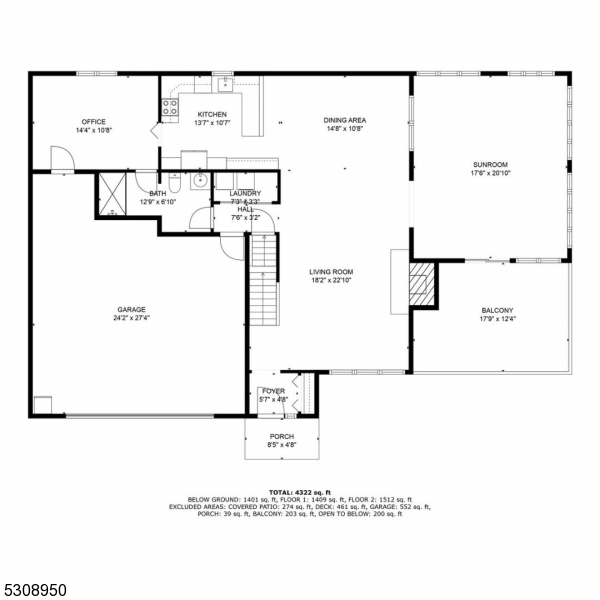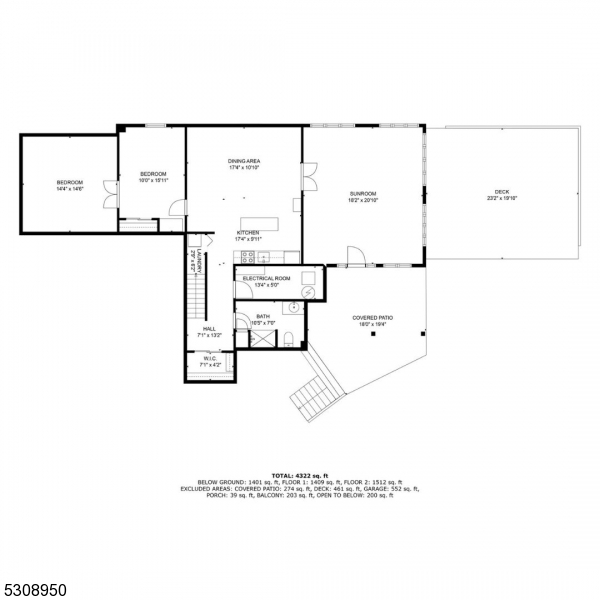530 Nariticong Ave | Hopatcong Boro
Charming Hopatcong Home with Endless Potential! This spacious 7-bedroom, 5 full-bathroom home is designed with an in-law suite and private entrance. Set on a .64-acre lot, it offers over 3,100 sq ft of living space ideal for comfortable living and entertaining. The second level features a primary bedroom with a walk-in closet and private bath, plus a second bedroom with a full bath. Three more bedrooms and another full bath complete this floor. The first floor includes a living room, family room, dining room, kitchen, bedroom, and bath. The kitchen offers ample storage and a breakfast bar, while the living room features a cozy fireplace and skylights that add natural light. The family room, bathed in light, has direct access to a private deck overlooking the oversized backyard. The first-floor bedroom, now used as an office, has an en-suite bath with access from the living room. Casement windows throughout add style and functionality. The ground level adds even more space with a bedroom, den, dining room, living room, and kitchen. The flooring throughout the home is a mix of wood, laminate, marble, and carpeting, adding texture and warmth to each space. Outside the ground level entrance, find a patio connected to the gorgeous, expansive yard and scenic views- ideal for outdoor relaxation and entertaining. A 6-car driveway, and a 2-car attached garage complete this one-of-kind property. GSMLS 3920582
Directions to property: From Hopatchung Rd to Nariticong Rd
