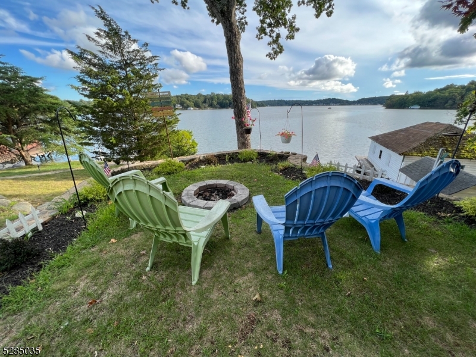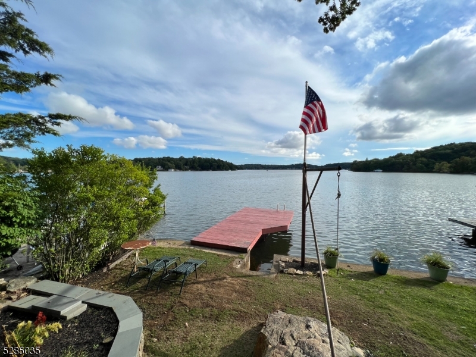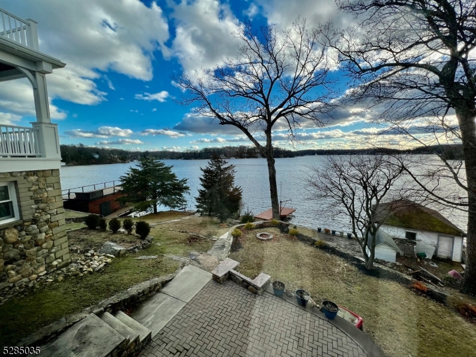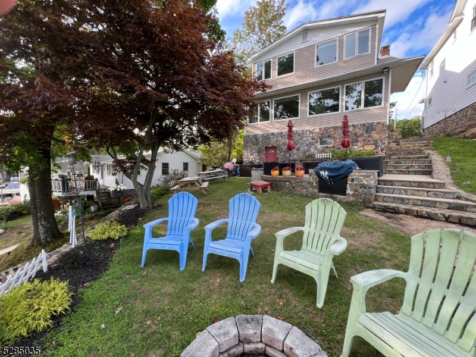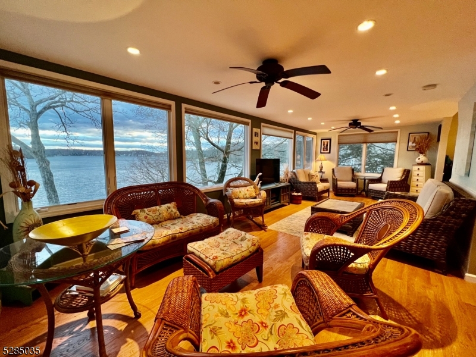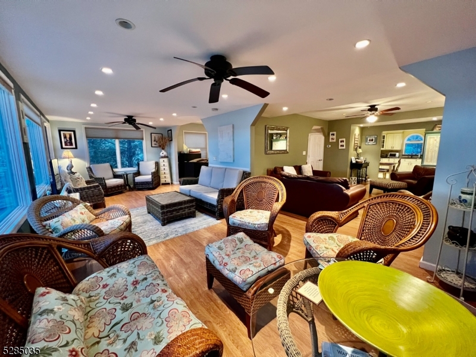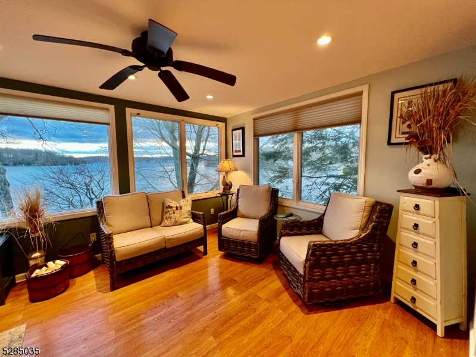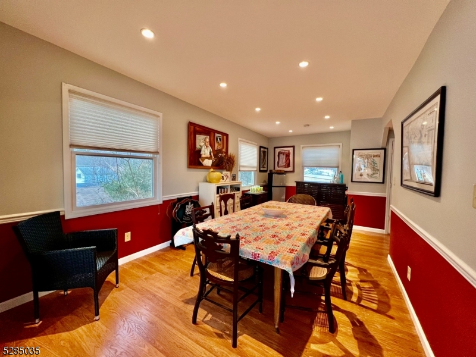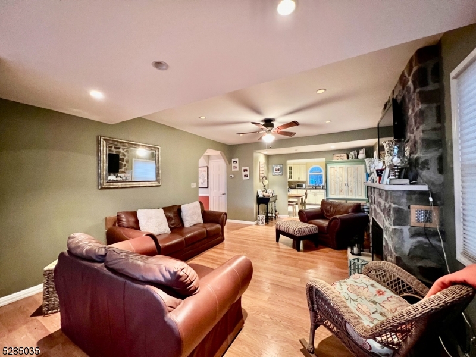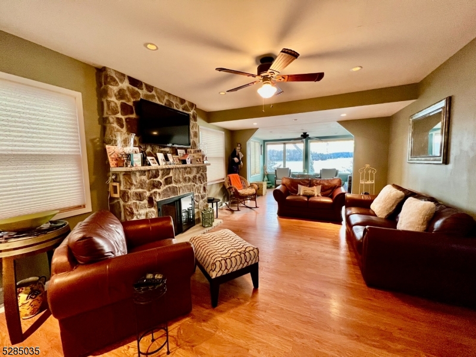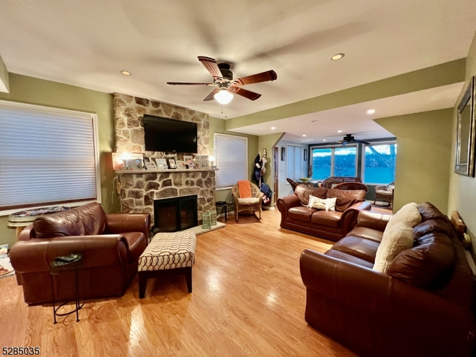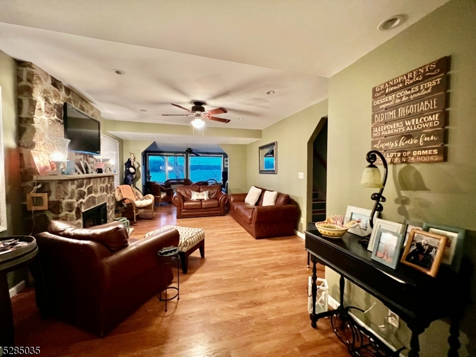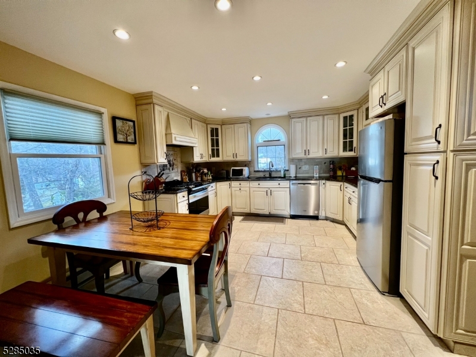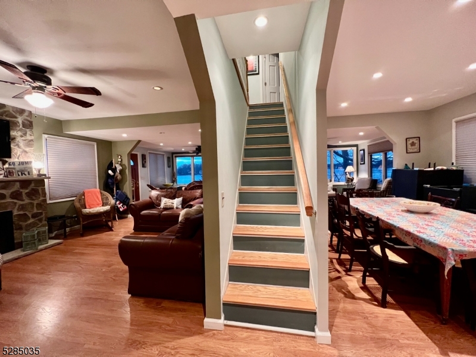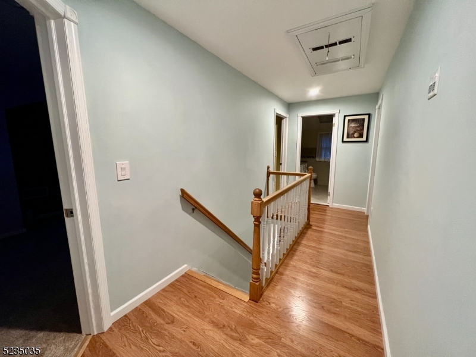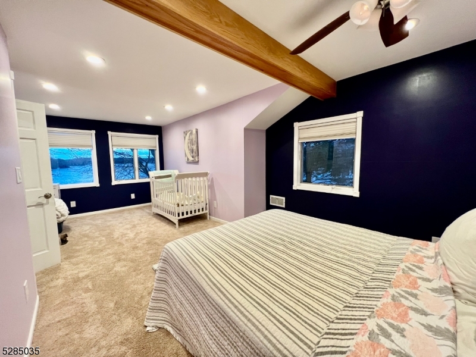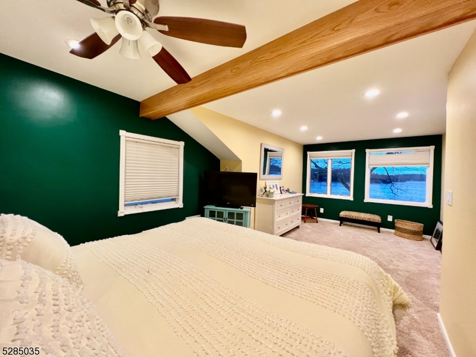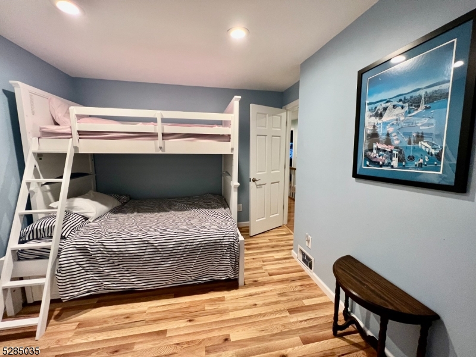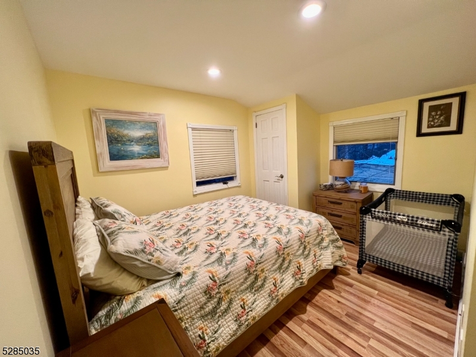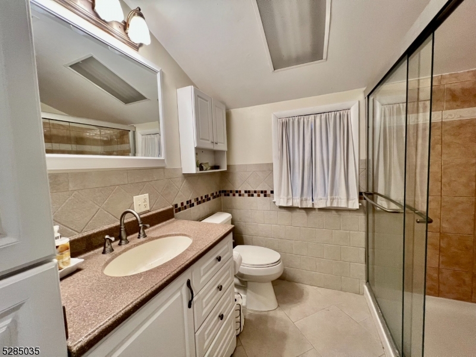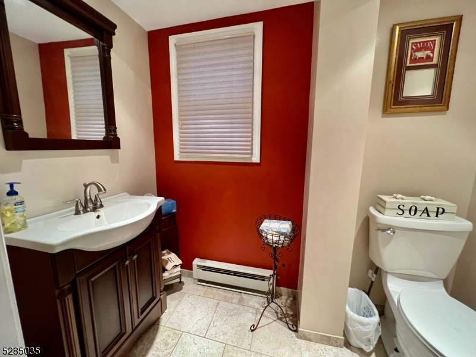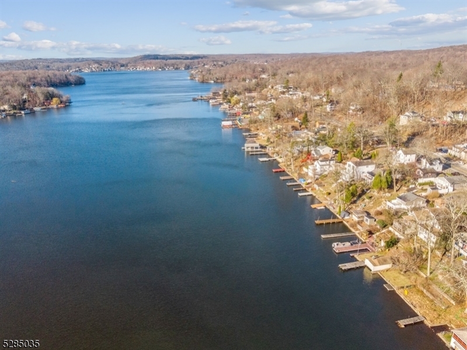10 Thompson Ln | Hopatcong Boro
Charming 2-Story lake house. Stunning lake views from the moment you enter. Sunny enclosed four season room opens to the formal dining rm and separate living room with the original stone wood burning fireplace all with solid hardwood flooring. The stylish renovated kitchen offers handsome wood cabinetry, granite counter tops, stainless appliances, tiled flooring and a breakfast nook for informal dining. The second floor offers four bedrooms. Two spacious bedrooms facing the lake offer newer carpet and ceiling fans. Two additional bedrooms with laminated wood flooring. Two renovated bathrooms on each floor and a pull down attic for storage. Step out into the back yard and experiences the scenic lake views. A spacious patio for entertaining along with a gathering place around the firepit. Walk down to the waterfront and enjoy the level open yard with steps that lead into the lake for easy access to swim. The wood dock offers parking for boats and lake toys with a mounted swim ladder. Experience all that Lake Hopatcong has to offer beyond your back yard with motor boating, kayaking, paddle board, jet skiing as well as enjoy the four seasons and winter activities of ice fishing, snowmobile, ice skate, cross country ski. The fall and spring seasonal changes are breathtaking as well as the areas off the lake that offer hiking/biking trails, major ski resort and spa and many golf/tennis facilities. Local NJ transit, just 1hr to NYC. Enjoy this recreational destination this summer. GSMLS 3899550
Directions to property: Prospect Point Rd to a left on Northwood turns into Lakeside Ave
