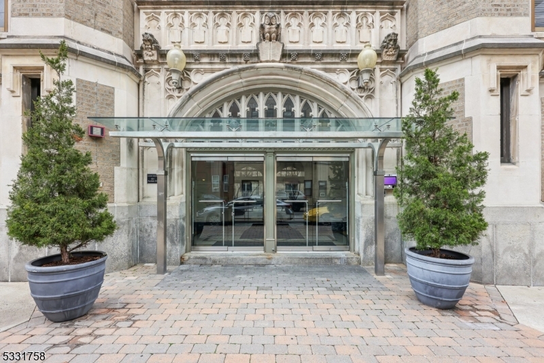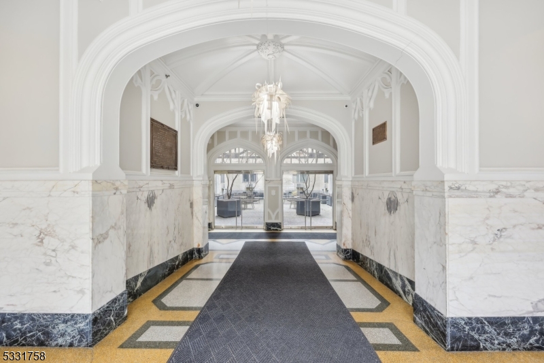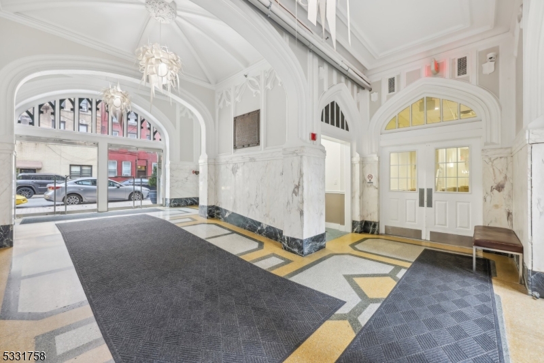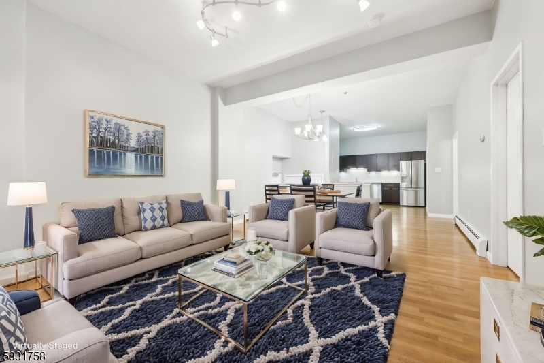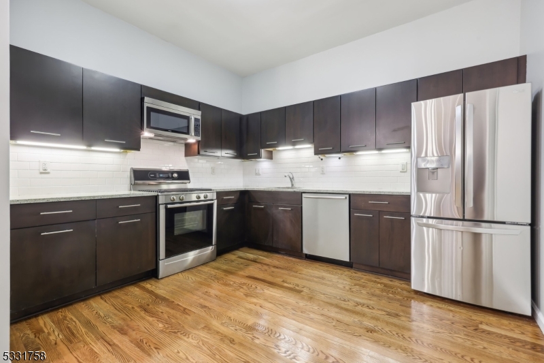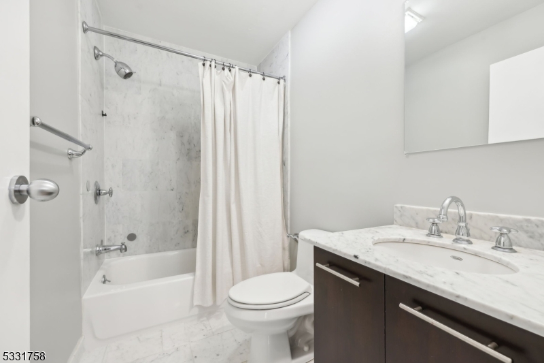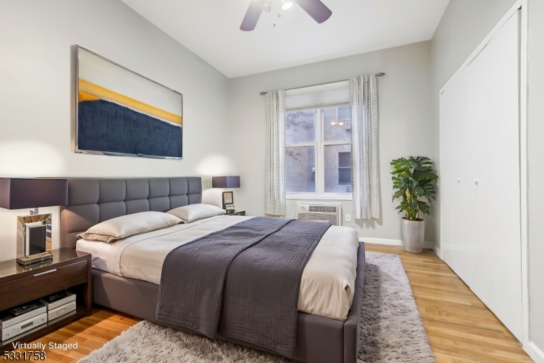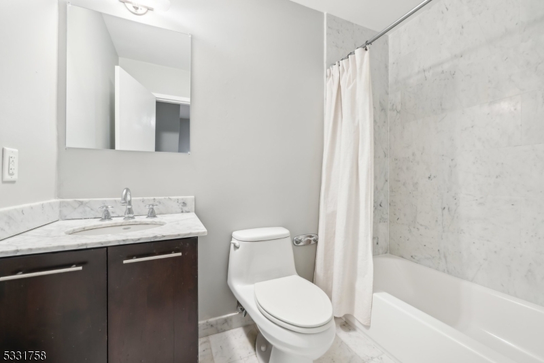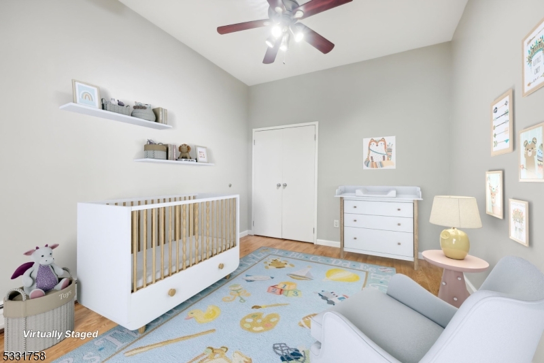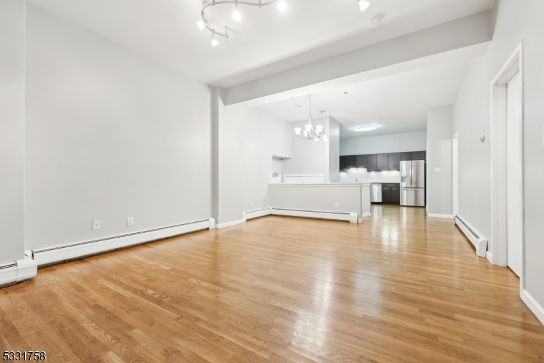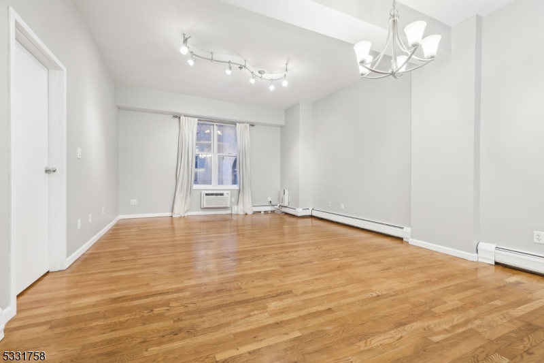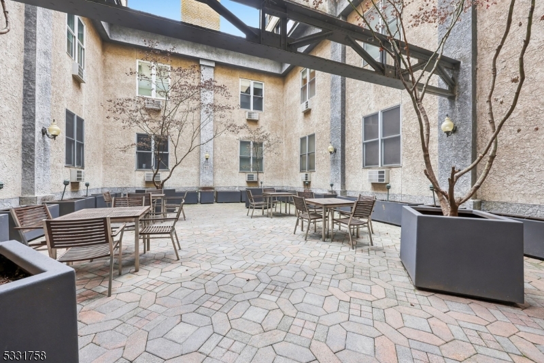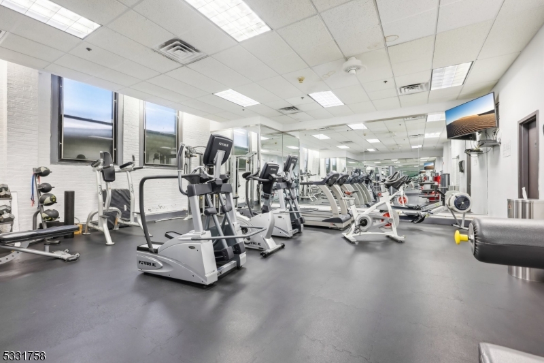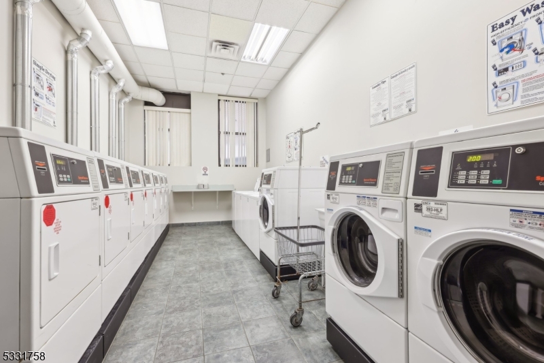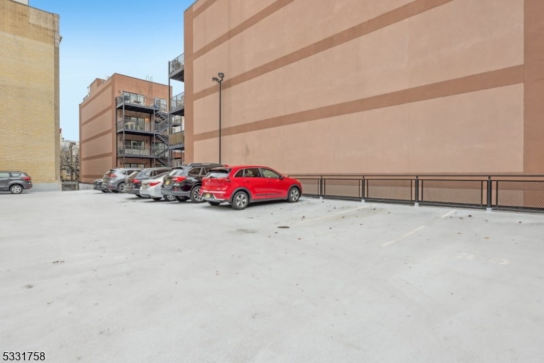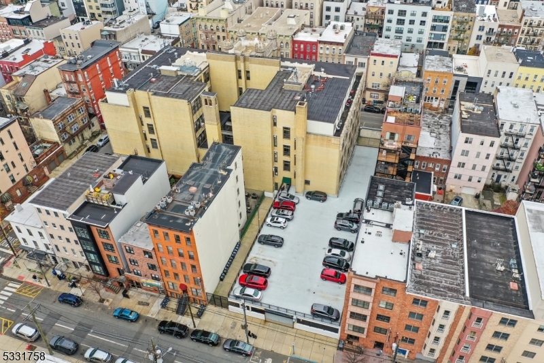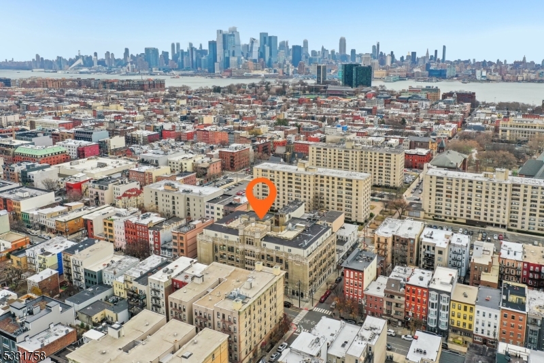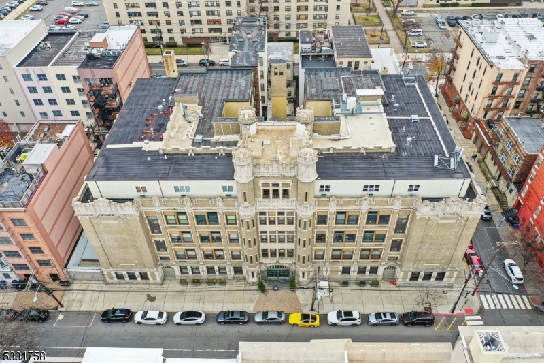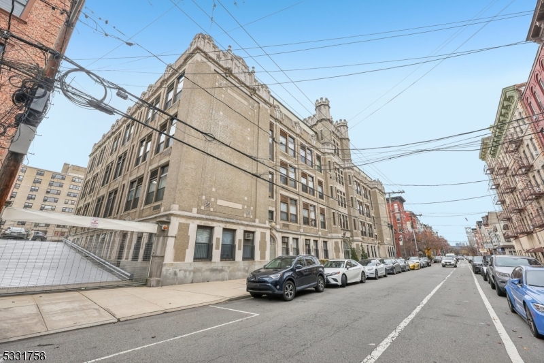501 Adams St, 1H | Hoboken City
Dream home in the heart of Hoboken! Stunning 2-BR, 2-BA condo located in iconic Adams Square converted schoolhouse. This residence offers a unique living experience with an incredible architectural style that pays homage to the rich history of the area while catering to contemporary lifestyles. Open-concept layout w/ living, dining, and kitchen spaces ideal for entertaining friends or cozy nights in. Sunlight pours through large windows, highlighting high ceilings and inviting atmosphere. This unit comes w/ a coveted deeded parking space, making city living effortless. Building's amenities include shared courtyard for outdoor events or casual dinners, elevator, fitness center, storage, and in-unit hookups available or laundry facilities. Two blocks from the NYC direct bus and close to the PATH station with a myriad of restaurants, shops, and dynamic downtown Hoboken to explore all in between. Imagine the joy of living close to some of the best food in NJ (Fiore's Deli, Antique, Grand Vin, and more!) while indulging in fresh, local flavors, and soaking in the lively Gold Coast neighborhood. You'll love the proximity to Chvrch Square Park and the scenic Frank Sinatra Drive, known for its breathtaking views of the New York City skyline. Picture yourself unwinding in these beautiful settings or enjoying a leisurely bike ride along the waterfront. Don't miss your chance to own a piece of Hoboken's storied past while living in style and comfort. GSMLS 3940618
Directions to property: Adams between 5th and 6th
