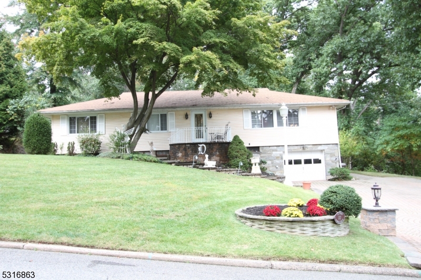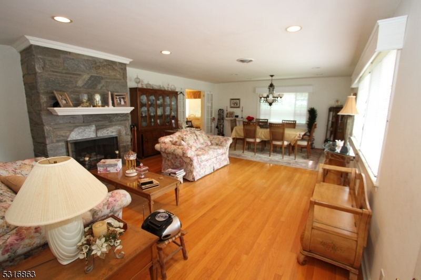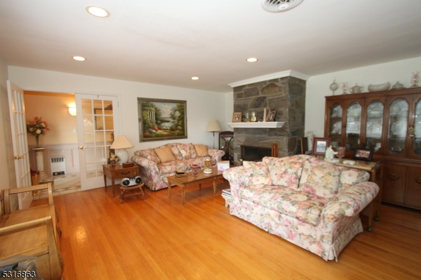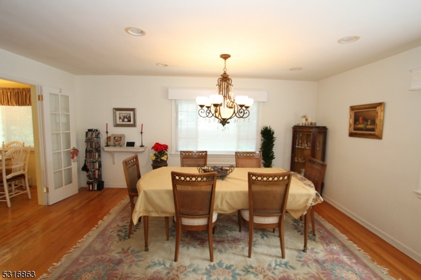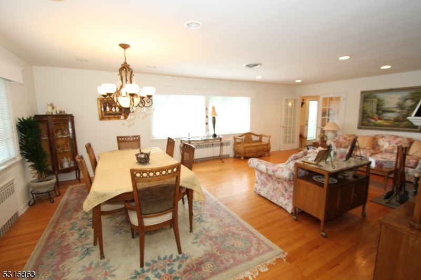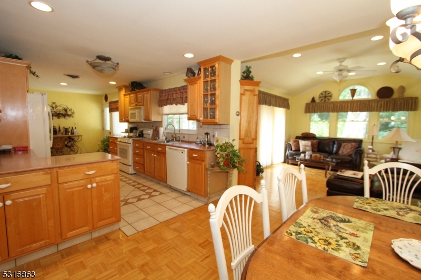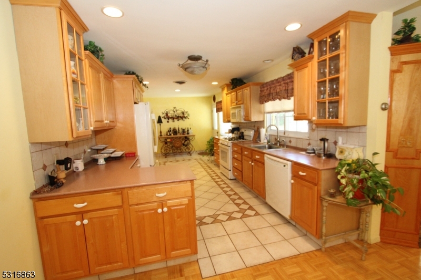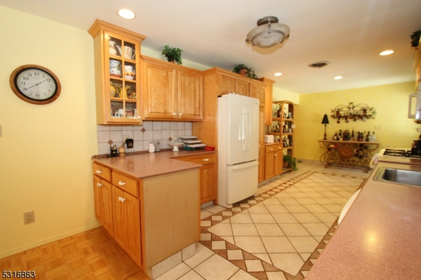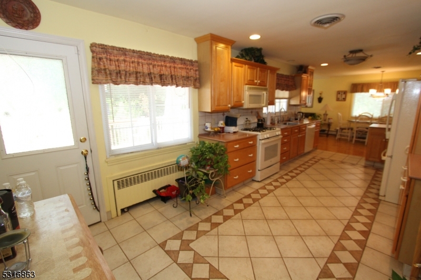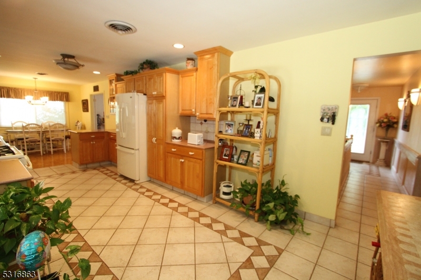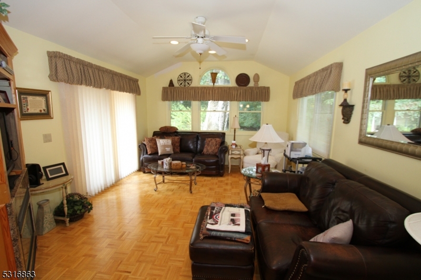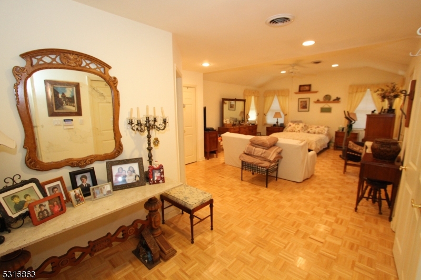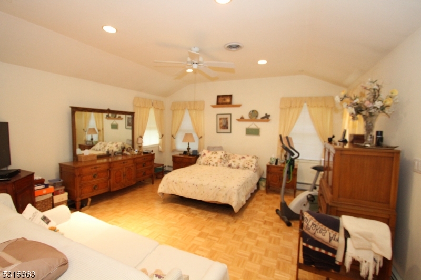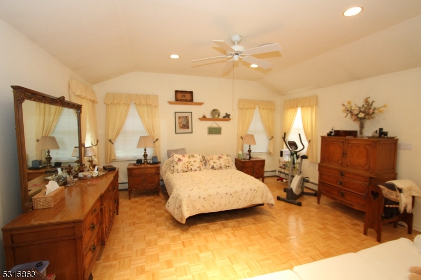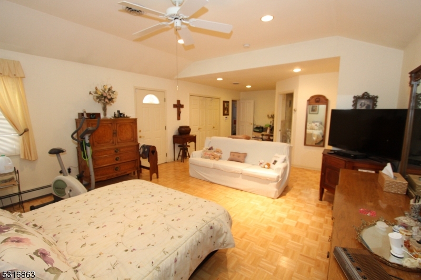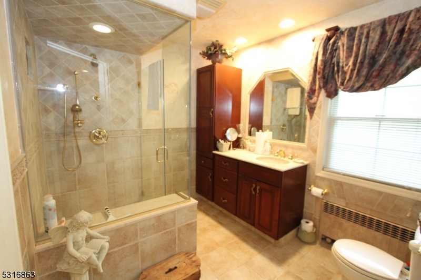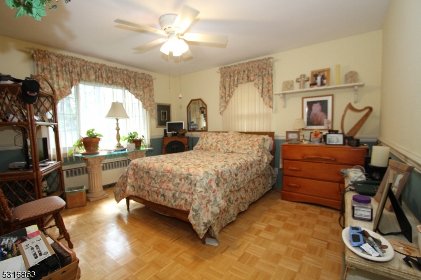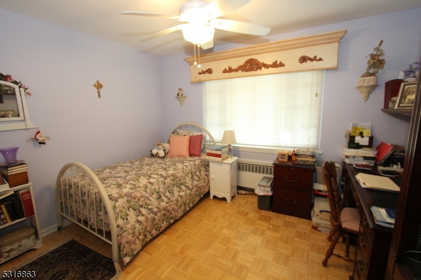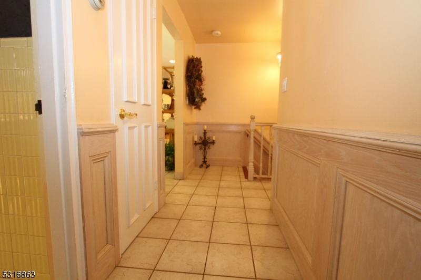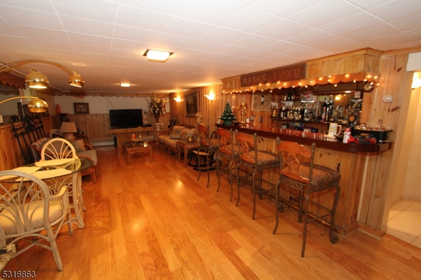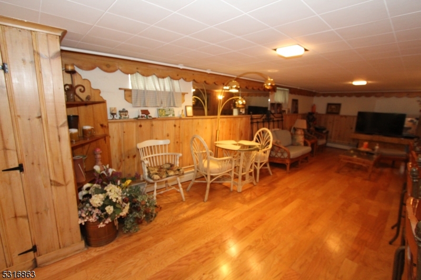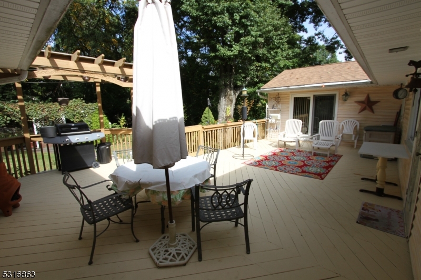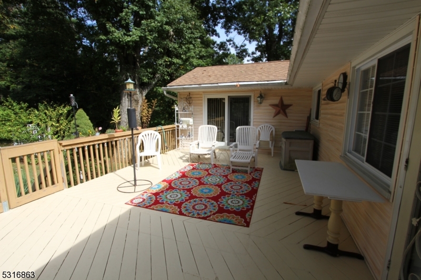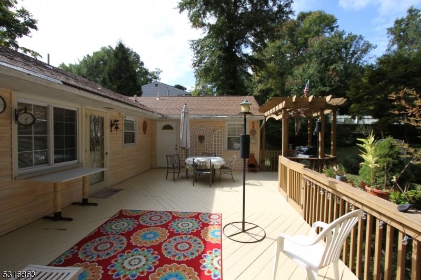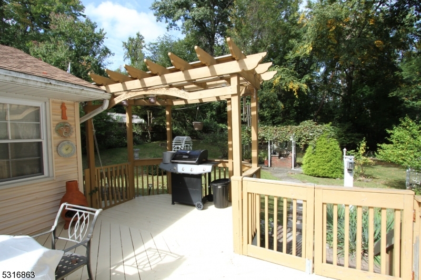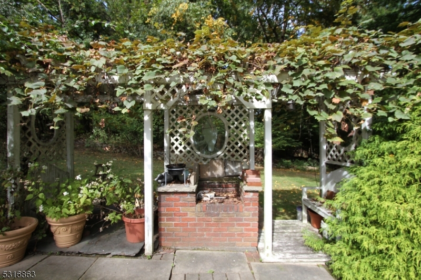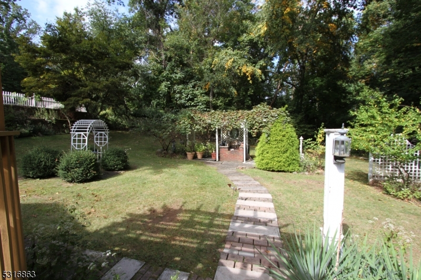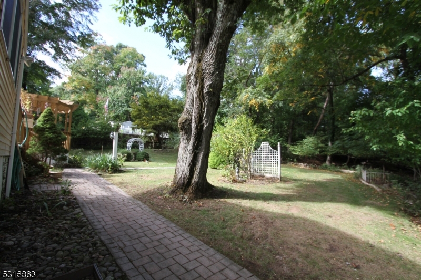111 Sunrise Dr | Hawthorne Boro
Builder's own home! Custom Ranch style home in prestigious Heights area offers a Great Room addition with a volume ceiling, gas fireplace and sliders to deck. Also, a Primary BR addition with volume Ceiling, private bathroom and door to deck. Modern kitchen also has a door to the deck for wonderful entertaining. Mostly private yard. Wonderful flow. Living Room with decorative fireplace opens onto a formal Dining Room with French Doors to Kitchen. Wood and tile floors. Finished basement is also great for entertaining with good ceiling height, wet bar, powder room, laundry, workshop, and ample storage areas. New central air compressor this summer. Well landscaped home with extra-large paver driveway. Truly a special home in a very fine location. GSMLS 3927605
Directions to property: Rea Avenue Ext. to Faber Dr right on Sunrise or Goffle Hill Road to Sunrise Drive
